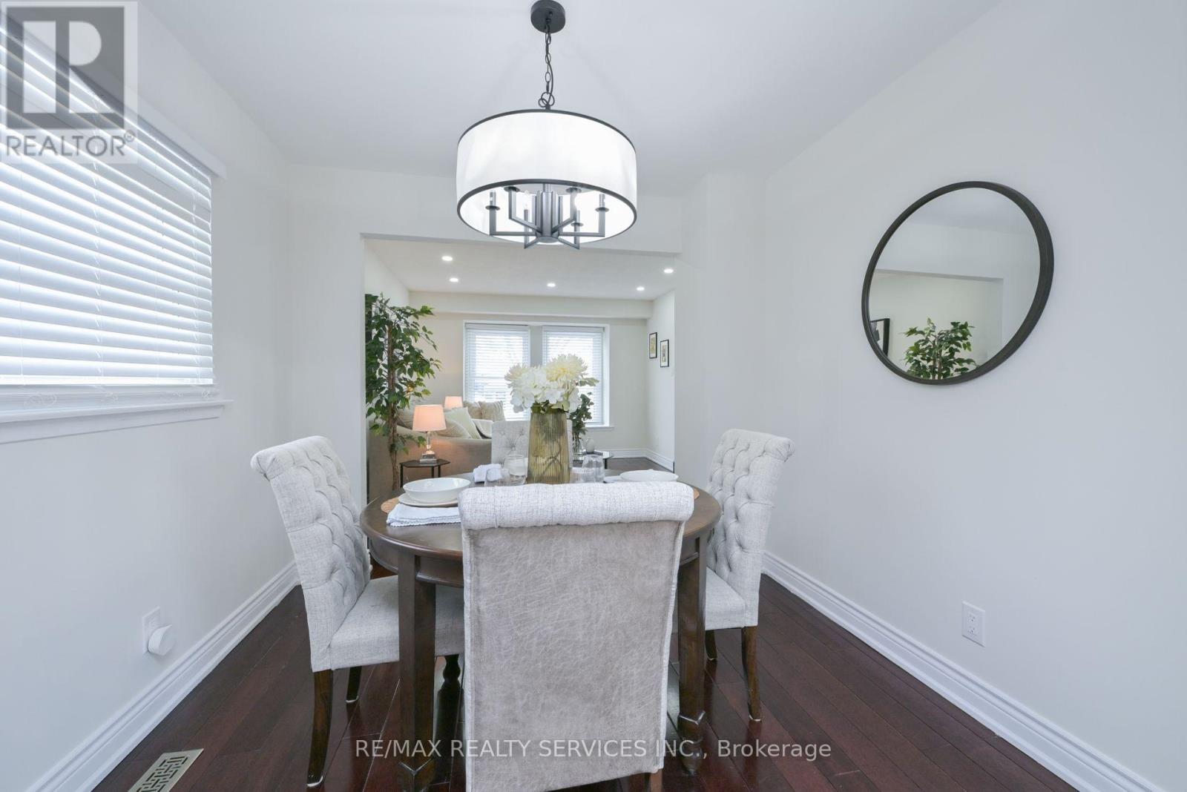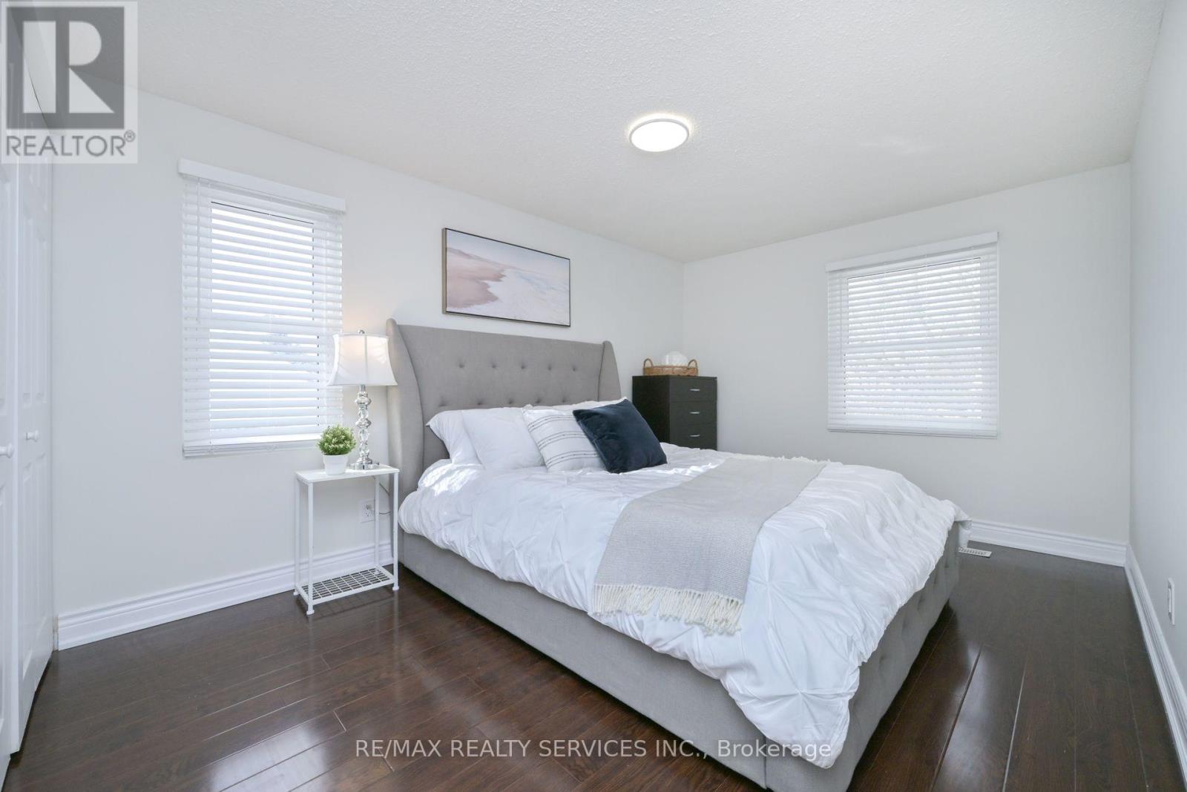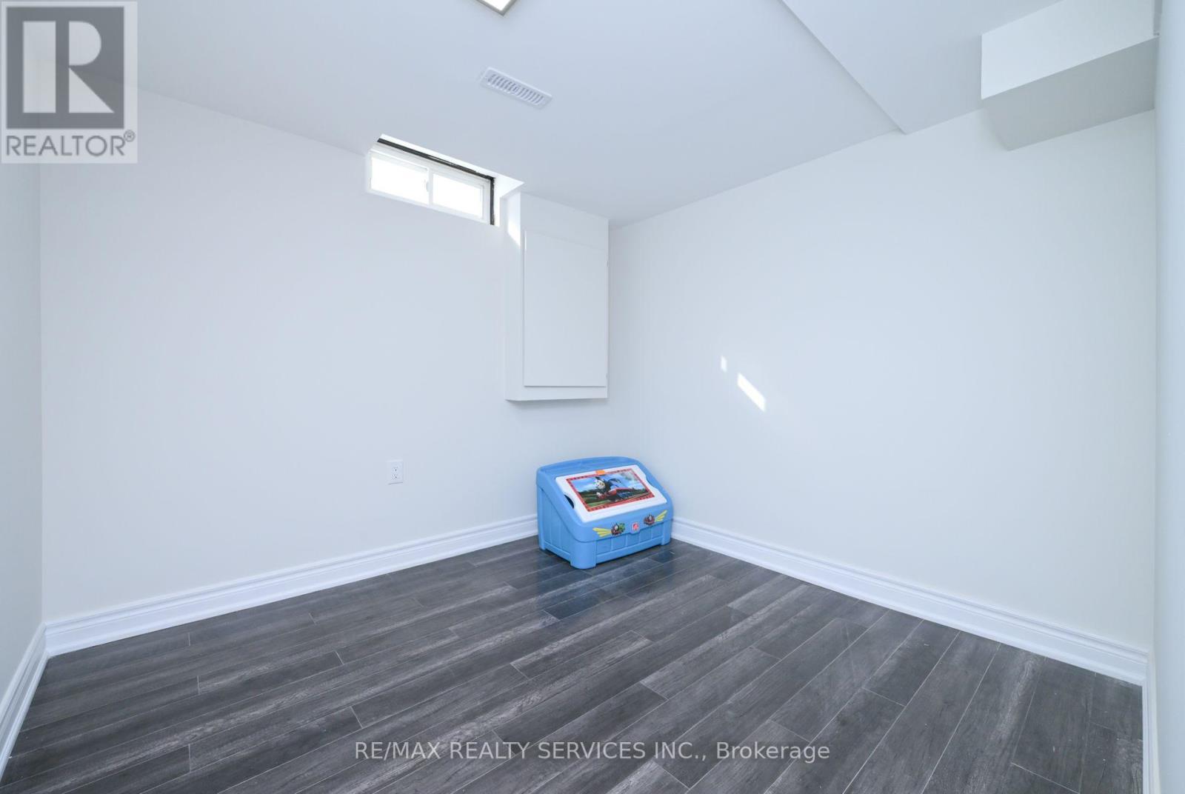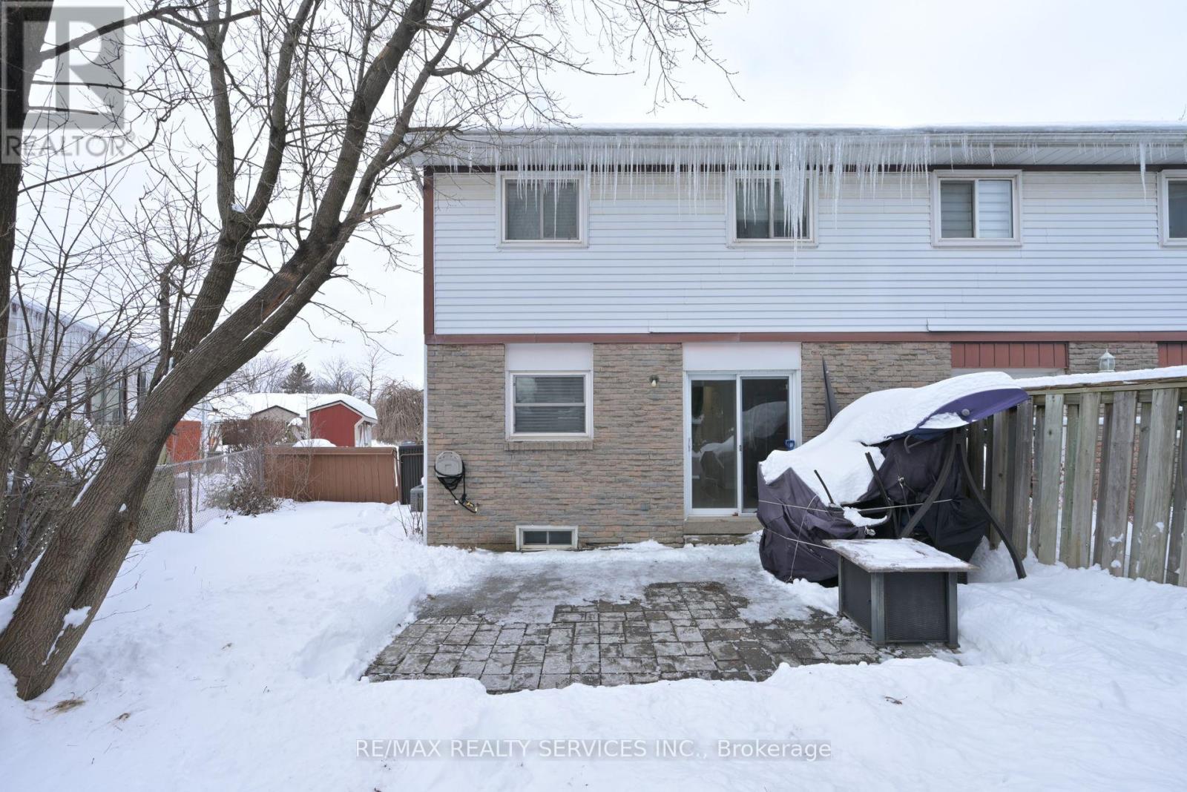4 Bedroom
2 Bathroom
Central Air Conditioning
Forced Air
$698,800
Delightful Two-Storey Home in West Brampton on a Quiet Street with a Park! A Semi-Detached Offering 4 Bedrooms, 2 Bathrooms & a Bright Main Floor. Hardwood Floors throughout Living & Dining. 2-piece Bath on Main Level. Large Kitchen is complete with Stainless Steel Appliances, Granite Countertops, Pantry & Additional Built-Ins. Walk-Out to the Stone Patio through Sliding Glass Doors to a Private, Fenced-In Yard. Enjoy the Large Finished Rec Room with Additional Den & Lots of Storage Space. No Carpet! Freshly Painted! Parking for 3 Cars and Two Sheds! A Short Walk to Schools, Trails, Shopping & Transit! Minutes to Brampton GO Station! Gage Park is Nearby for Year-Round Fun! A Great Investment for First Time Home Buyers! (id:41954)
Open House
This property has open houses!
Starts at:
1:00 pm
Ends at:
4:00 pm
Property Details
|
MLS® Number
|
W11979473 |
|
Property Type
|
Single Family |
|
Community Name
|
Brampton West |
|
Parking Space Total
|
3 |
Building
|
Bathroom Total
|
2 |
|
Bedrooms Above Ground
|
4 |
|
Bedrooms Total
|
4 |
|
Basement Development
|
Finished |
|
Basement Type
|
N/a (finished) |
|
Construction Style Attachment
|
Semi-detached |
|
Cooling Type
|
Central Air Conditioning |
|
Exterior Finish
|
Brick, Stucco |
|
Flooring Type
|
Hardwood, Ceramic, Laminate |
|
Foundation Type
|
Poured Concrete |
|
Heating Fuel
|
Natural Gas |
|
Heating Type
|
Forced Air |
|
Stories Total
|
2 |
|
Type
|
House |
|
Utility Water
|
Municipal Water |
Parking
Land
|
Acreage
|
No |
|
Sewer
|
Sanitary Sewer |
|
Size Depth
|
123 Ft ,7 In |
|
Size Frontage
|
52 Ft ,5 In |
|
Size Irregular
|
52.42 X 123.6 Ft |
|
Size Total Text
|
52.42 X 123.6 Ft |
Rooms
| Level |
Type |
Length |
Width |
Dimensions |
|
Second Level |
Primary Bedroom |
2.96 m |
4.86 m |
2.96 m x 4.86 m |
|
Second Level |
Bedroom 2 |
2.97 m |
2.64 m |
2.97 m x 2.64 m |
|
Second Level |
Bedroom 3 |
3.18 m |
2.62 m |
3.18 m x 2.62 m |
|
Second Level |
Bedroom 4 |
3.24 m |
2.48 m |
3.24 m x 2.48 m |
|
Basement |
Recreational, Games Room |
5.56 m |
3.45 m |
5.56 m x 3.45 m |
|
Basement |
Den |
2.78 m |
2.65 m |
2.78 m x 2.65 m |
|
Ground Level |
Living Room |
3.96 m |
3.45 m |
3.96 m x 3.45 m |
|
Ground Level |
Kitchen |
5.68 m |
2.91 m |
5.68 m x 2.91 m |
|
Ground Level |
Dining Room |
2.69 m |
2.74 m |
2.69 m x 2.74 m |
Utilities
|
Cable
|
Available |
|
Sewer
|
Available |
https://www.realtor.ca/real-estate/27931853/54-nancy-mccredie-drive-brampton-brampton-west-brampton-west

































