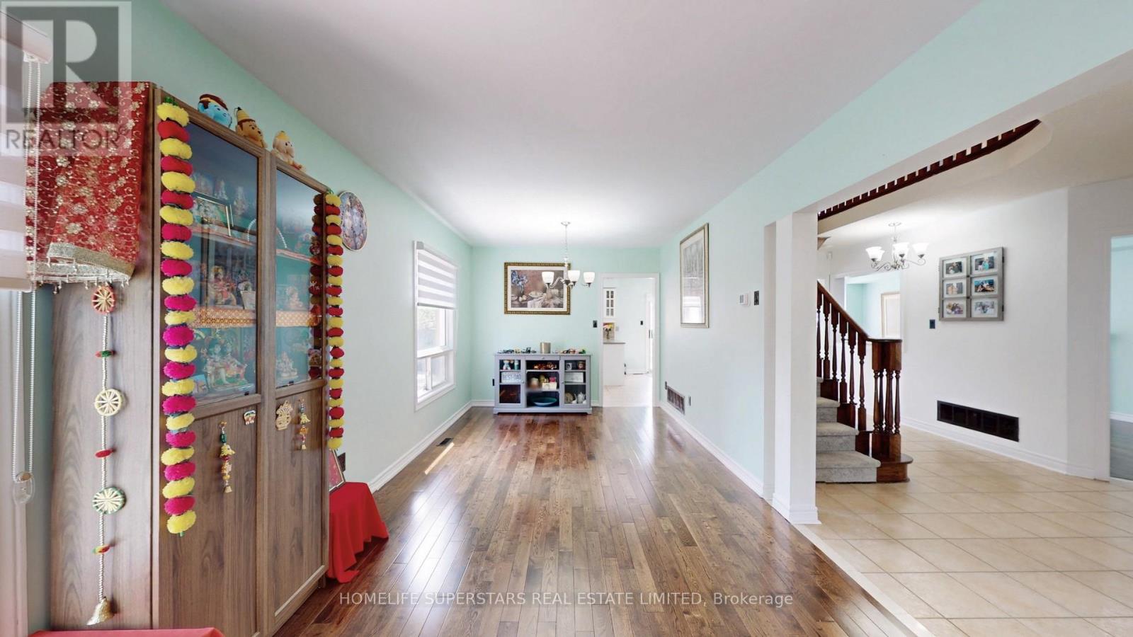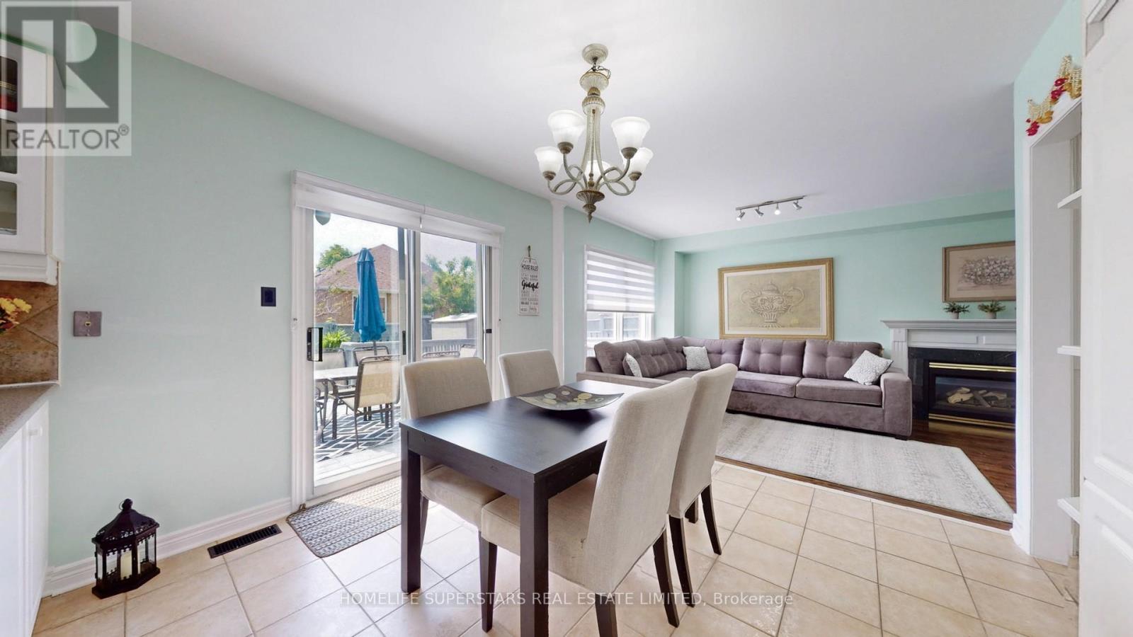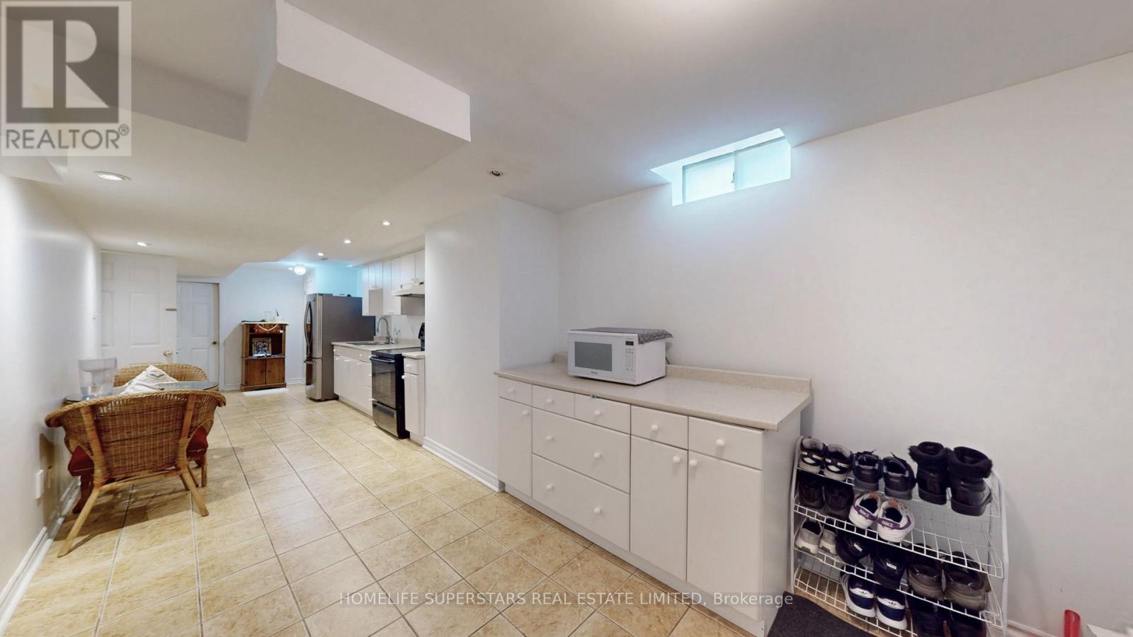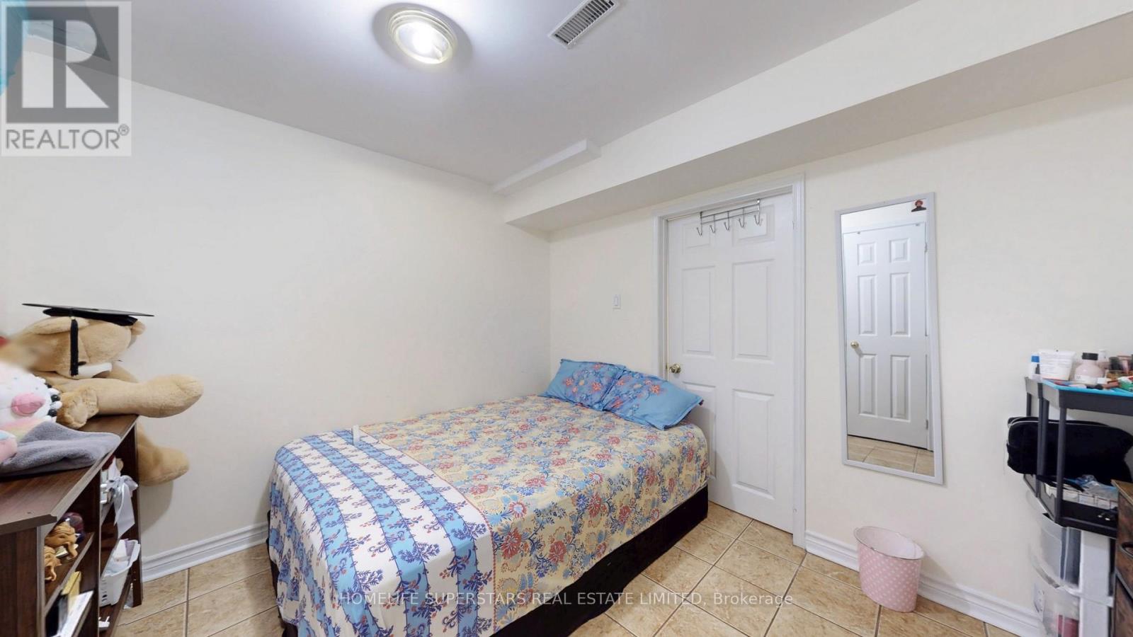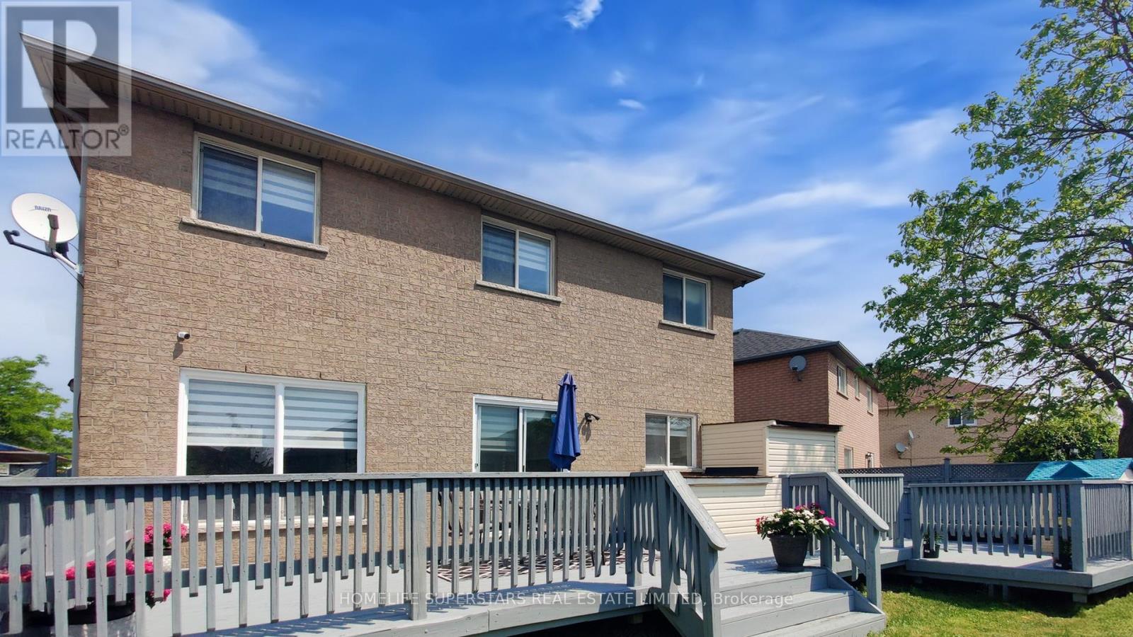6 Bedroom
4 Bathroom
2500 - 3000 sqft
Fireplace
Central Air Conditioning
Forced Air
$1,274,900
This beautifully maintained home offers a spacious and functional layout, featuring 4 generous-sized bedrooms WITH a professionally finished TWO BEDROOM basement with a separate entrance. Ideal for extended family living or potential rental income! Step into the inviting double-door main entry and be welcomed by 19ft open to above ceiling and solid oak staircase and gleaming hardwood floors throughout on main floor. The family-sized kitchen is equipped with ceramic backsplash, a bright breakfast area, and a walkout to a custom-built deck perfect for outdoor entertaining. The main floor boasts living/dining, eat in kitchen that over looks family room with gas fireplace for luxury comfort. Main floor laundry is an added bonus. The second floor holds spacious four bedrooms. The master bedroom has a walk in closet and a 5 pc ensuite washroom with separate shower. The other bedrooms shared updated washroom . The basement is finished with two bedrooms, bathroom, kitchen,living room. This beauty is located in a desirable neighborhood, close to schools, parks, shopping plazas, and transit. Don't miss this incredible opportunity to own a versatile home on a rare pie-shaped lot! (id:41954)
Property Details
|
MLS® Number
|
W12206298 |
|
Property Type
|
Single Family |
|
Community Name
|
Sandringham-Wellington |
|
Equipment Type
|
Water Heater - Gas |
|
Parking Space Total
|
6 |
|
Rental Equipment Type
|
Water Heater - Gas |
|
Structure
|
Deck |
Building
|
Bathroom Total
|
4 |
|
Bedrooms Above Ground
|
4 |
|
Bedrooms Below Ground
|
2 |
|
Bedrooms Total
|
6 |
|
Amenities
|
Fireplace(s) |
|
Appliances
|
Central Vacuum, Blinds |
|
Basement Development
|
Finished |
|
Basement Features
|
Separate Entrance |
|
Basement Type
|
N/a (finished) |
|
Construction Style Attachment
|
Detached |
|
Cooling Type
|
Central Air Conditioning |
|
Exterior Finish
|
Brick |
|
Fireplace Present
|
Yes |
|
Fireplace Total
|
1 |
|
Flooring Type
|
Ceramic, Hardwood, Carpeted |
|
Foundation Type
|
Poured Concrete |
|
Half Bath Total
|
1 |
|
Heating Fuel
|
Natural Gas |
|
Heating Type
|
Forced Air |
|
Stories Total
|
2 |
|
Size Interior
|
2500 - 3000 Sqft |
|
Type
|
House |
|
Utility Water
|
Municipal Water |
Parking
Land
|
Acreage
|
No |
|
Sewer
|
Sanitary Sewer |
|
Size Depth
|
108 Ft |
|
Size Frontage
|
37 Ft |
|
Size Irregular
|
37 X 108 Ft ; Pie Shaped 58' W Rear |
|
Size Total Text
|
37 X 108 Ft ; Pie Shaped 58' W Rear |
Rooms
| Level |
Type |
Length |
Width |
Dimensions |
|
Second Level |
Primary Bedroom |
5.8 m |
3.39 m |
5.8 m x 3.39 m |
|
Second Level |
Bedroom 2 |
4.67 m |
4.42 m |
4.67 m x 4.42 m |
|
Second Level |
Bedroom 3 |
4.16 m |
3.1 m |
4.16 m x 3.1 m |
|
Second Level |
Bedroom 4 |
3.9 m |
2.92 m |
3.9 m x 2.92 m |
|
Basement |
Bedroom |
3.9 m |
2.4 m |
3.9 m x 2.4 m |
|
Basement |
Bedroom 2 |
3.2 m |
2.85 m |
3.2 m x 2.85 m |
|
Basement |
Recreational, Games Room |
5.81 m |
2.81 m |
5.81 m x 2.81 m |
|
Main Level |
Living Room |
6.2 m |
3.05 m |
6.2 m x 3.05 m |
|
Main Level |
Dining Room |
6.2 m |
3.05 m |
6.2 m x 3.05 m |
|
Main Level |
Family Room |
7.5 m |
3 m |
7.5 m x 3 m |
|
Main Level |
Kitchen |
6 m |
3.38 m |
6 m x 3.38 m |
|
Main Level |
Eating Area |
6 m |
3.38 m |
6 m x 3.38 m |
https://www.realtor.ca/real-estate/28437984/54-mount-mckinley-lane-brampton-sandringham-wellington-sandringham-wellington





