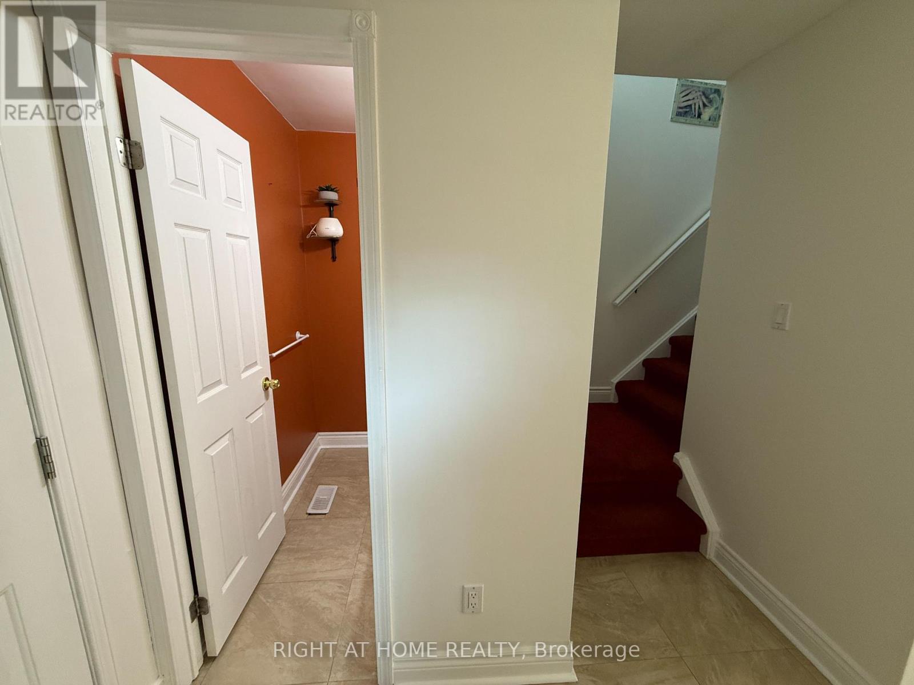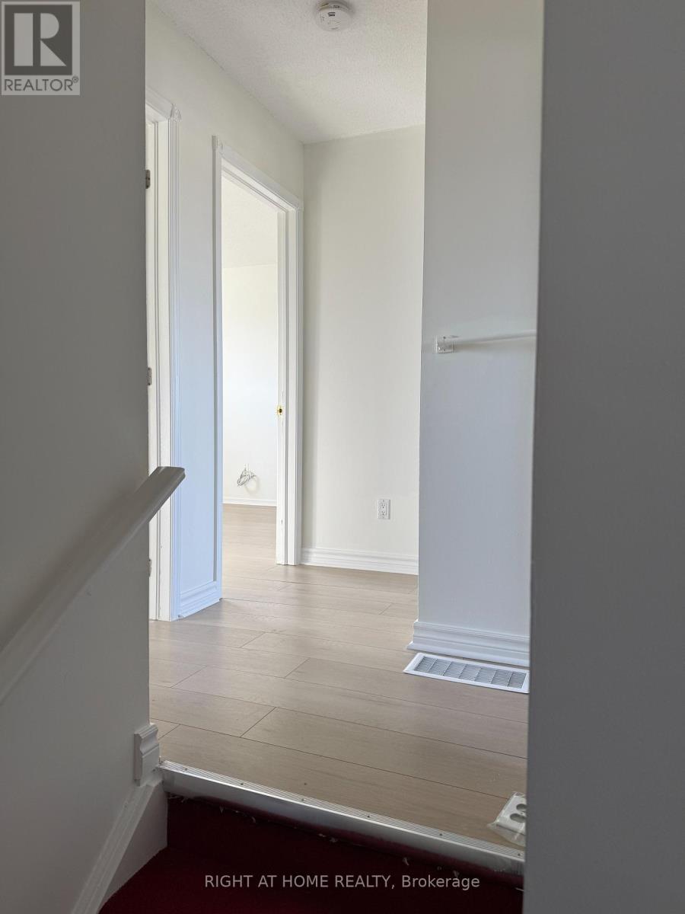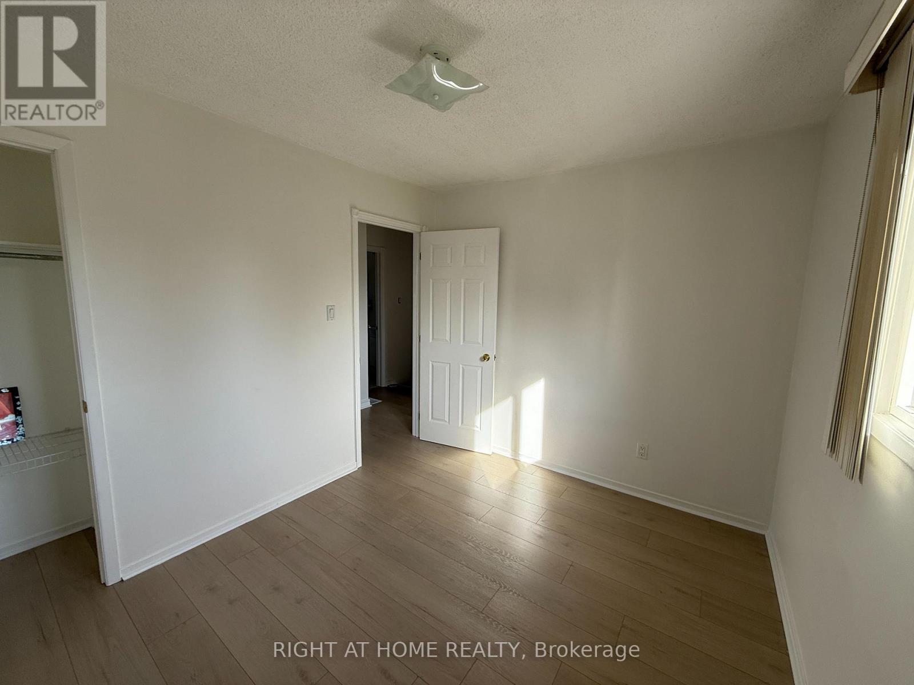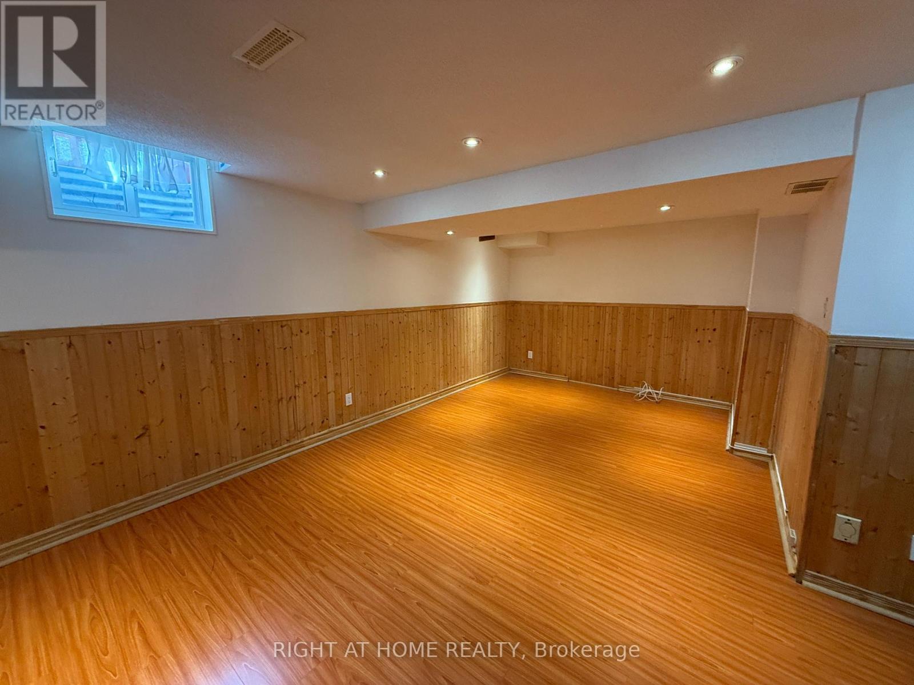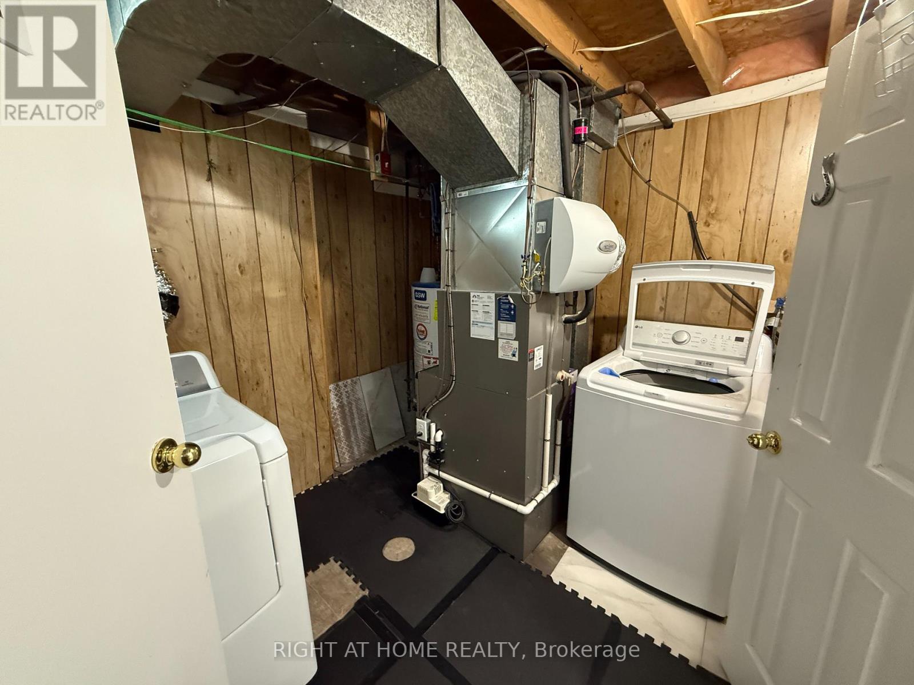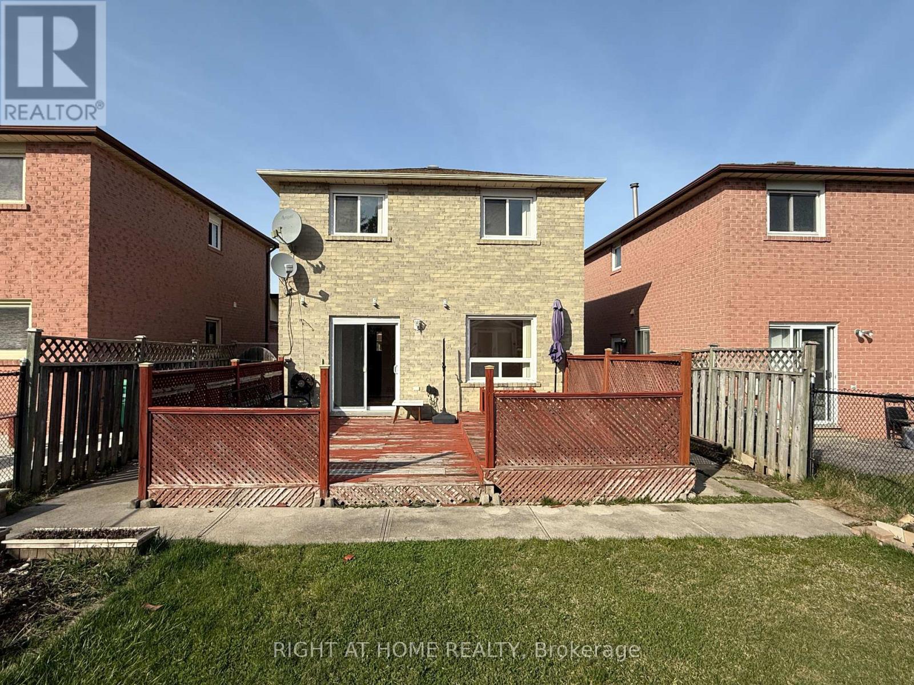3 Bedroom
3 Bathroom
1100 - 1500 sqft
Central Air Conditioning
Forced Air
$1,050,000
Bright and Functional 2-storey Detached with Extra Deep Lot, Well-kept and Move-in Ready Condition. Located on The Border of Brampton and Mississauga, Close to Major Intersections, Amenities, Schools, Bus/LRT lines, Shopping and Highways. Main Floor Features a joint Living and Dining Area with Hardwood Floor, Great Eat-In Kitchen with Ceramic Tiles, plus a 1/2 Bath. Second Floor Offers 3 Good Sized Bedrooms and Main Bath. Basement Finished and Spacious with Laminate Floor, Versatile for any Uses. Large Backyard With Deck, Shed and Paved Walkway Perfect for Outdoor Weather Enjoyment, Gardening and Barbequing. (id:41954)
Property Details
|
MLS® Number
|
W12099935 |
|
Property Type
|
Single Family |
|
Community Name
|
Fletcher's Creek South |
|
Parking Space Total
|
4 |
Building
|
Bathroom Total
|
3 |
|
Bedrooms Above Ground
|
3 |
|
Bedrooms Total
|
3 |
|
Appliances
|
Water Heater, Dryer, Stove, Washer, Refrigerator |
|
Basement Development
|
Finished |
|
Basement Type
|
N/a (finished) |
|
Construction Style Attachment
|
Detached |
|
Cooling Type
|
Central Air Conditioning |
|
Exterior Finish
|
Brick |
|
Foundation Type
|
Concrete |
|
Half Bath Total
|
1 |
|
Heating Fuel
|
Natural Gas |
|
Heating Type
|
Forced Air |
|
Stories Total
|
2 |
|
Size Interior
|
1100 - 1500 Sqft |
|
Type
|
House |
|
Utility Water
|
Municipal Water |
Parking
Land
|
Acreage
|
No |
|
Sewer
|
Sanitary Sewer |
|
Size Depth
|
152 Ft ,3 In |
|
Size Frontage
|
29 Ft ,10 In |
|
Size Irregular
|
29.9 X 152.3 Ft |
|
Size Total Text
|
29.9 X 152.3 Ft |
Rooms
| Level |
Type |
Length |
Width |
Dimensions |
|
Second Level |
Primary Bedroom |
3.66 m |
3.23 m |
3.66 m x 3.23 m |
|
Second Level |
Bedroom 2 |
3.23 m |
2.74 m |
3.23 m x 2.74 m |
|
Second Level |
Bedroom 3 |
3.68 m |
2.74 m |
3.68 m x 2.74 m |
|
Basement |
Recreational, Games Room |
6.09 m |
3.35 m |
6.09 m x 3.35 m |
|
Basement |
Laundry Room |
3.66 m |
2.68 m |
3.66 m x 2.68 m |
|
Main Level |
Living Room |
3.47 m |
3.3 m |
3.47 m x 3.3 m |
|
Main Level |
Dining Room |
3.47 m |
3 m |
3.47 m x 3 m |
|
Main Level |
Kitchen |
3.66 m |
3 m |
3.66 m x 3 m |
https://www.realtor.ca/real-estate/28206112/54-merganser-crescent-brampton-fletchers-creek-south-fletchers-creek-south







