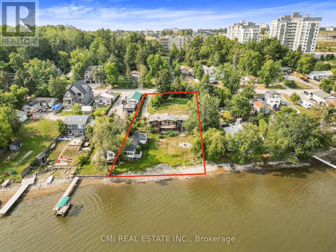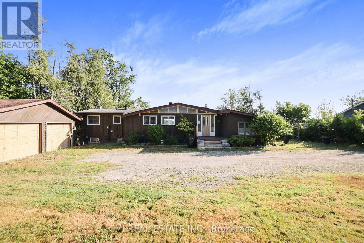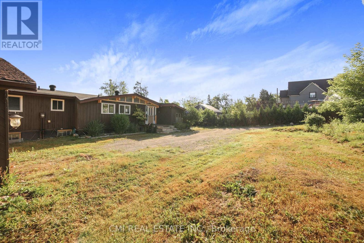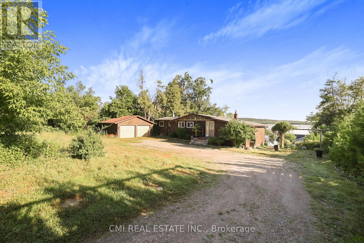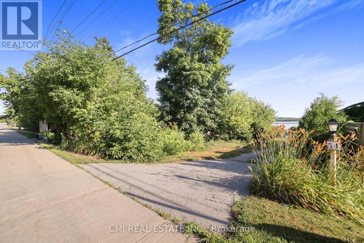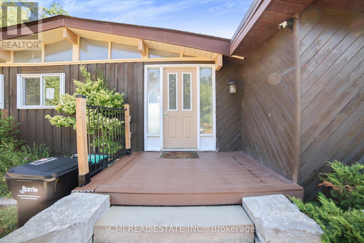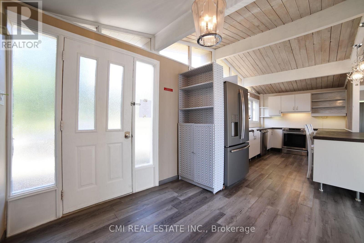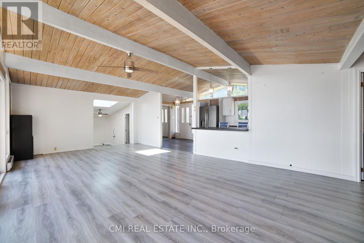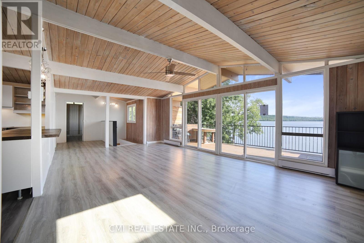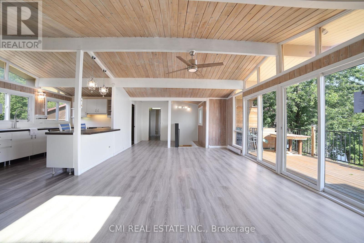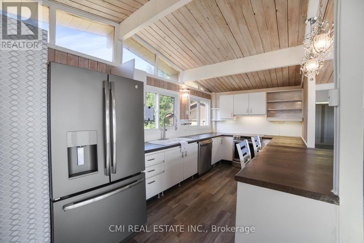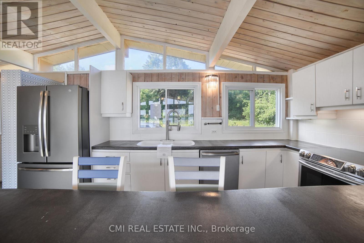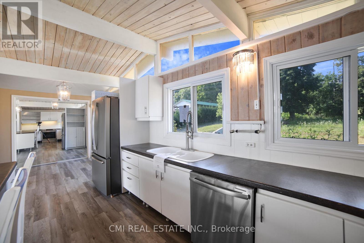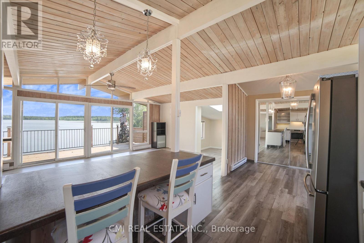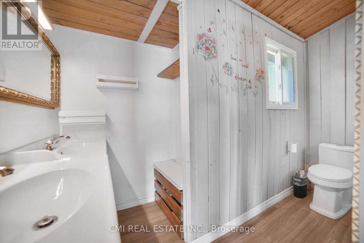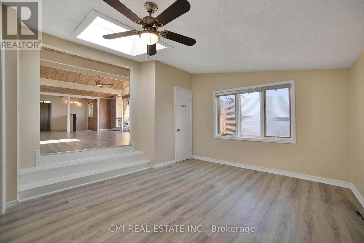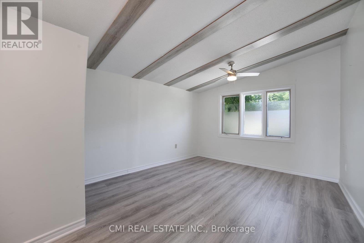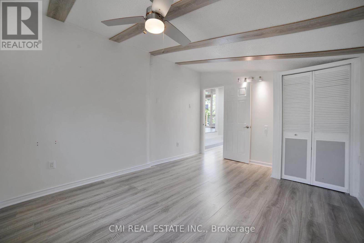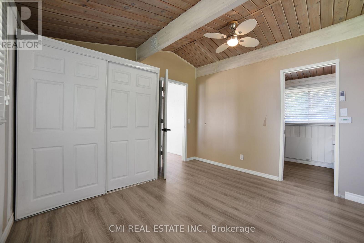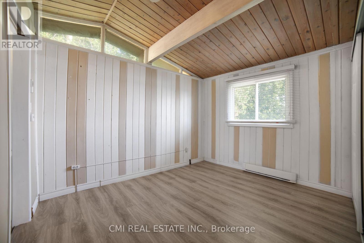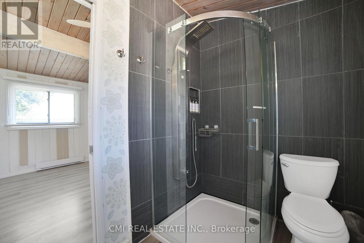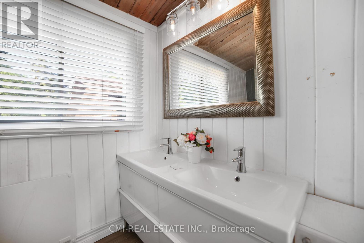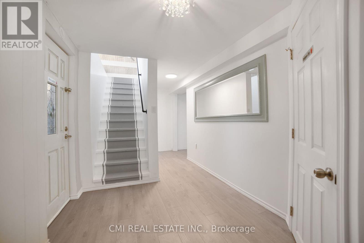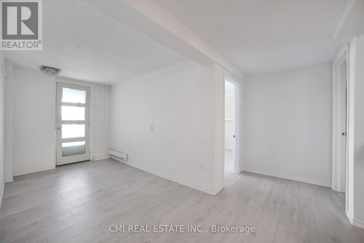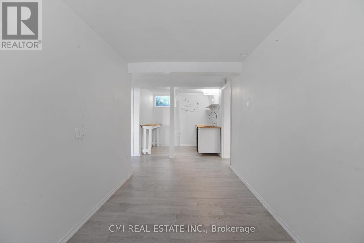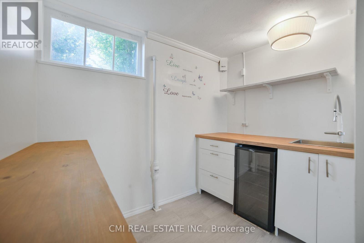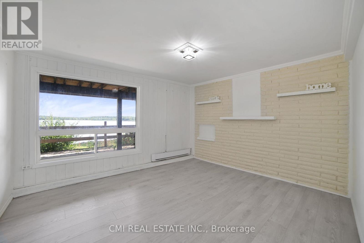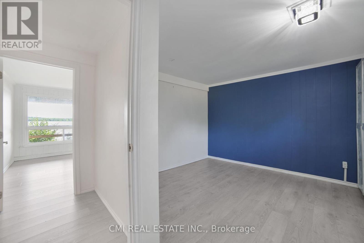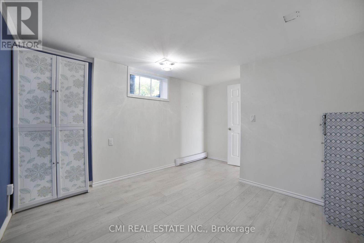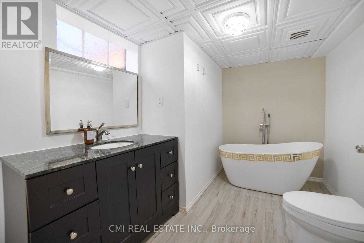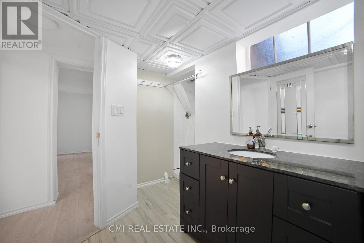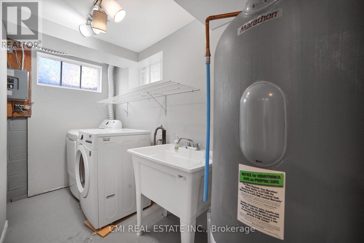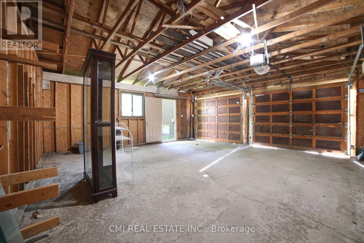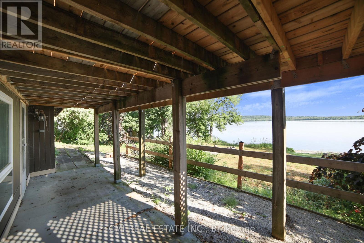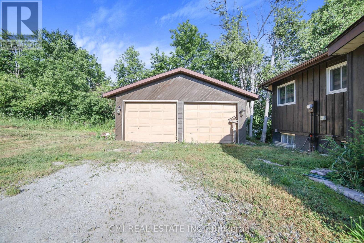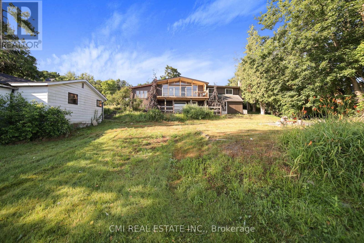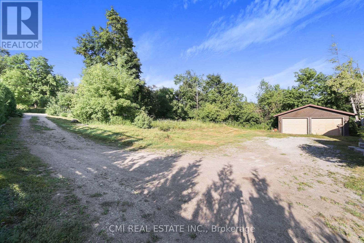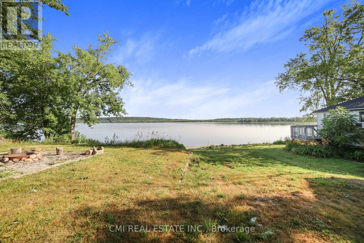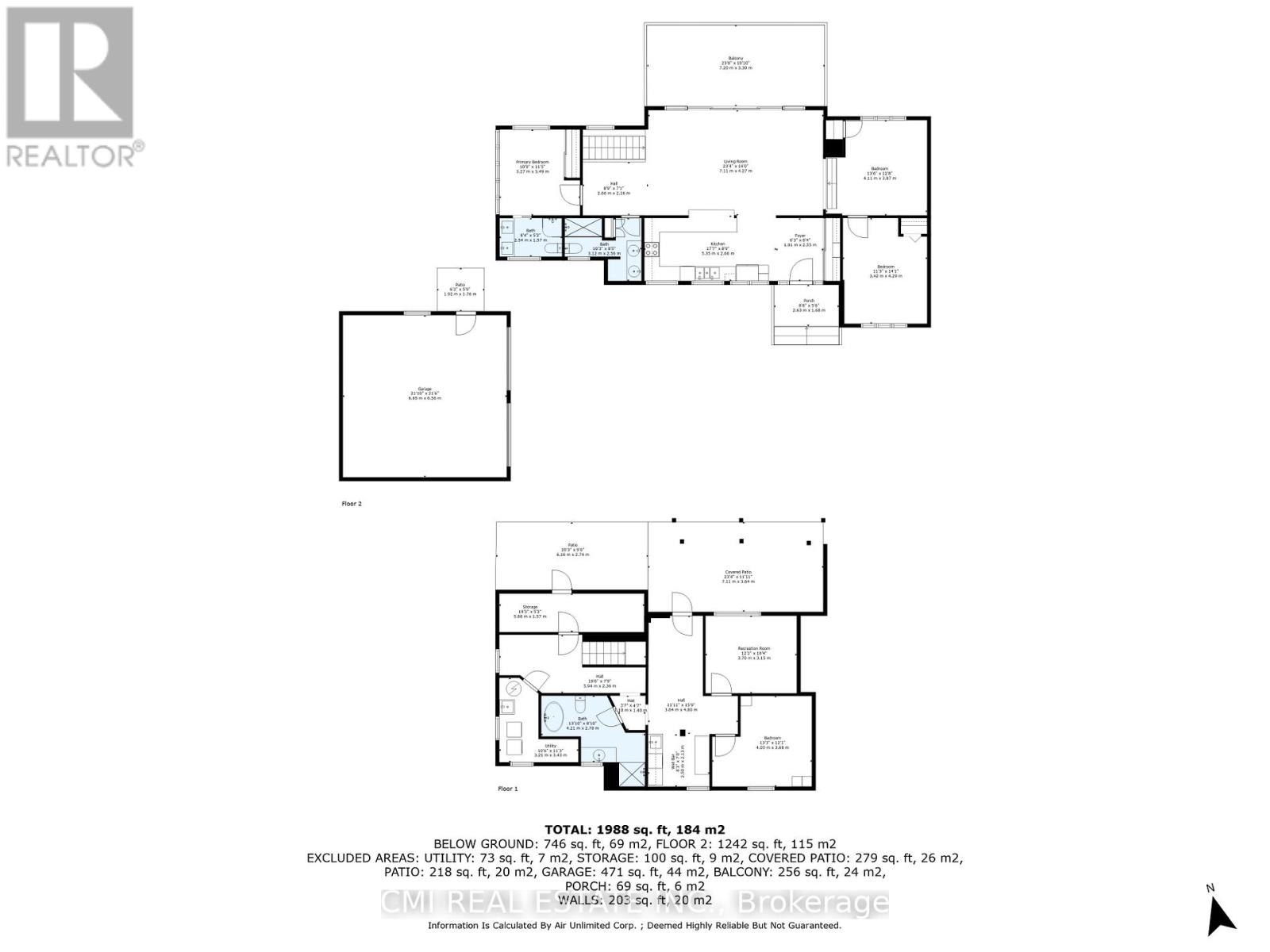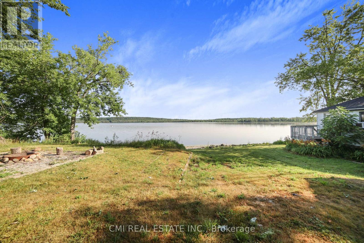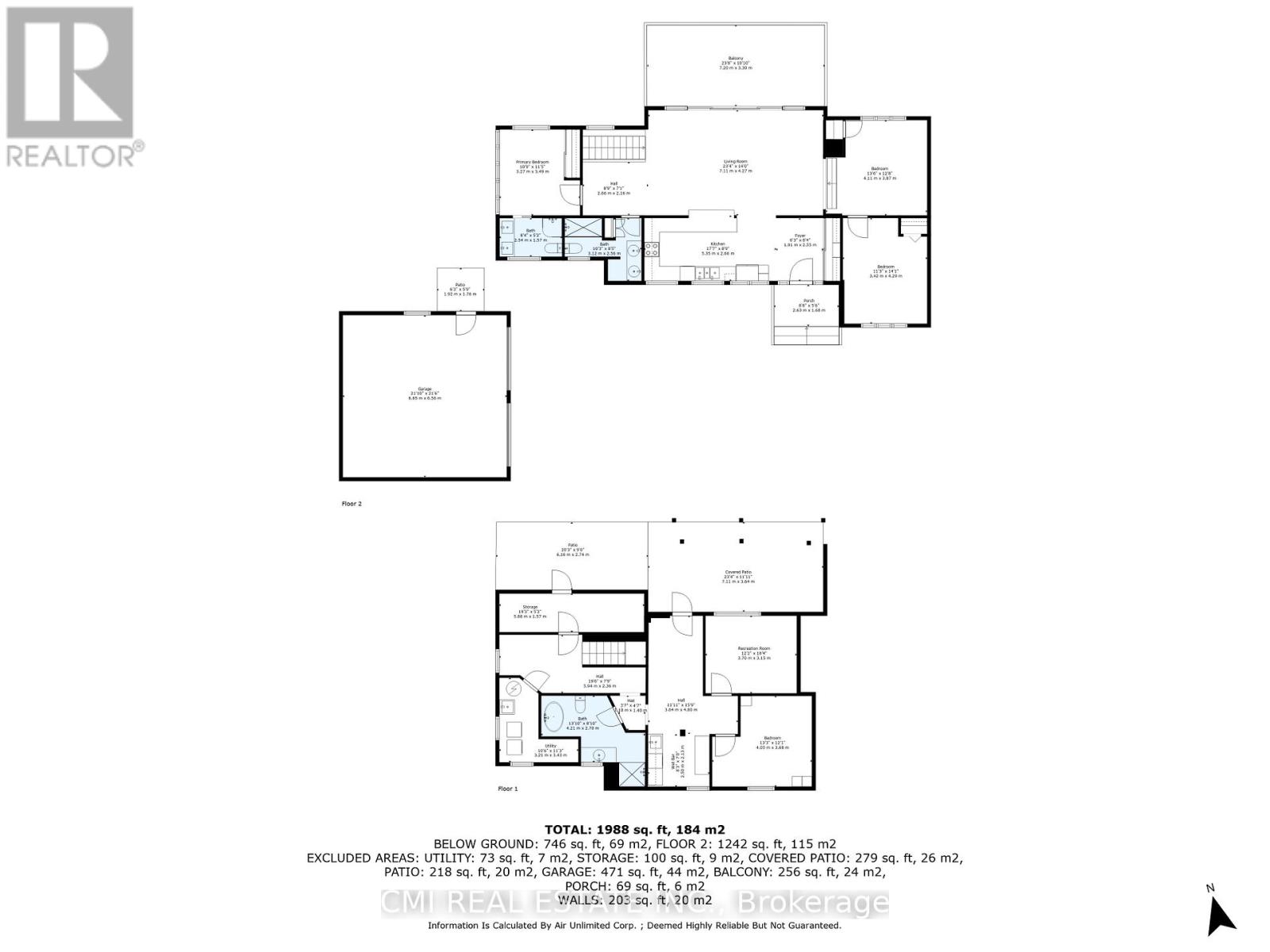4 Bedroom
3 Bathroom
2000 - 2500 sqft
Raised Bungalow
Baseboard Heaters
Waterfront
$1,275,000
An extraordinary opportunity awaits to own an exclusive lakefront home on the serene shores of Little Lake in North Barrie. This stunning property offers the ultimate cottage-style living experience right in the city, with a vast, private waterfront directly accessible from your home. The main level features a spacious living room, three generous bedrooms, and two four-piece bathrooms. A great balcony provides a perfect spot to enjoy the beautiful surroundings. The fully finished walk-out basement includes a recreation room, a wet bar, and an additional bedroom with a four-piece bathroom, all leading out to a covered patio. Additionally, a separate, partly finished 700+ square foot backyard house provides an incredible opportunity to create a custom-designed guest house. This home offers the perfect blend of tranquility and convenience, with easy access to Highway 400, the hospital, Georgian College, and a variety of shops and amenities. Don't miss this unique chance to enjoy cottage living without leaving the city! (id:41954)
Property Details
|
MLS® Number
|
S12377461 |
|
Property Type
|
Single Family |
|
Community Name
|
Little Lake |
|
Easement
|
Unknown, None |
|
Equipment Type
|
Water Heater |
|
Features
|
Guest Suite |
|
Parking Space Total
|
12 |
|
Rental Equipment Type
|
Water Heater |
|
View Type
|
Direct Water View |
|
Water Front Name
|
Little Lake |
|
Water Front Type
|
Waterfront |
Building
|
Bathroom Total
|
3 |
|
Bedrooms Above Ground
|
3 |
|
Bedrooms Below Ground
|
1 |
|
Bedrooms Total
|
4 |
|
Architectural Style
|
Raised Bungalow |
|
Basement Development
|
Finished |
|
Basement Type
|
N/a (finished) |
|
Construction Style Attachment
|
Detached |
|
Exterior Finish
|
Wood |
|
Foundation Type
|
Block |
|
Heating Fuel
|
Electric |
|
Heating Type
|
Baseboard Heaters |
|
Stories Total
|
1 |
|
Size Interior
|
2000 - 2500 Sqft |
|
Type
|
House |
|
Utility Water
|
Municipal Water |
Parking
Land
|
Access Type
|
Public Road |
|
Acreage
|
No |
|
Sewer
|
Sanitary Sewer |
|
Size Depth
|
255 Ft ,8 In |
|
Size Frontage
|
123 Ft ,2 In |
|
Size Irregular
|
123.2 X 255.7 Ft |
|
Size Total Text
|
123.2 X 255.7 Ft |
|
Zoning Description
|
R1 |
Rooms
| Level |
Type |
Length |
Width |
Dimensions |
|
Lower Level |
Bedroom |
4.05 m |
3.68 m |
4.05 m x 3.68 m |
|
Lower Level |
Recreational, Games Room |
3.7 m |
3.15 m |
3.7 m x 3.15 m |
|
Lower Level |
Utility Room |
3.21 m |
3.43 m |
3.21 m x 3.43 m |
|
Lower Level |
Exercise Room |
5.88 m |
1.57 m |
5.88 m x 1.57 m |
|
Lower Level |
Bathroom |
4.21 m |
2.7 m |
4.21 m x 2.7 m |
|
Main Level |
Foyer |
1.91 m |
2.55 m |
1.91 m x 2.55 m |
|
Main Level |
Kitchen |
5.35 m |
2.66 m |
5.35 m x 2.66 m |
|
Main Level |
Living Room |
7.11 m |
4.27 m |
7.11 m x 4.27 m |
|
Main Level |
Dining Room |
2.66 m |
2.16 m |
2.66 m x 2.16 m |
|
Main Level |
Primary Bedroom |
3.27 m |
3.49 m |
3.27 m x 3.49 m |
|
Main Level |
Bedroom 2 |
3.42 m |
4.29 m |
3.42 m x 4.29 m |
|
Main Level |
Bedroom 3 |
4.11 m |
3.87 m |
4.11 m x 3.87 m |
|
Main Level |
Bathroom |
3.12 m |
2.56 m |
3.12 m x 2.56 m |
|
Main Level |
Bathroom |
2.54 m |
1.57 m |
2.54 m x 1.57 m |
https://www.realtor.ca/real-estate/28806285/54-little-lake-drive-barrie-little-lake-little-lake
