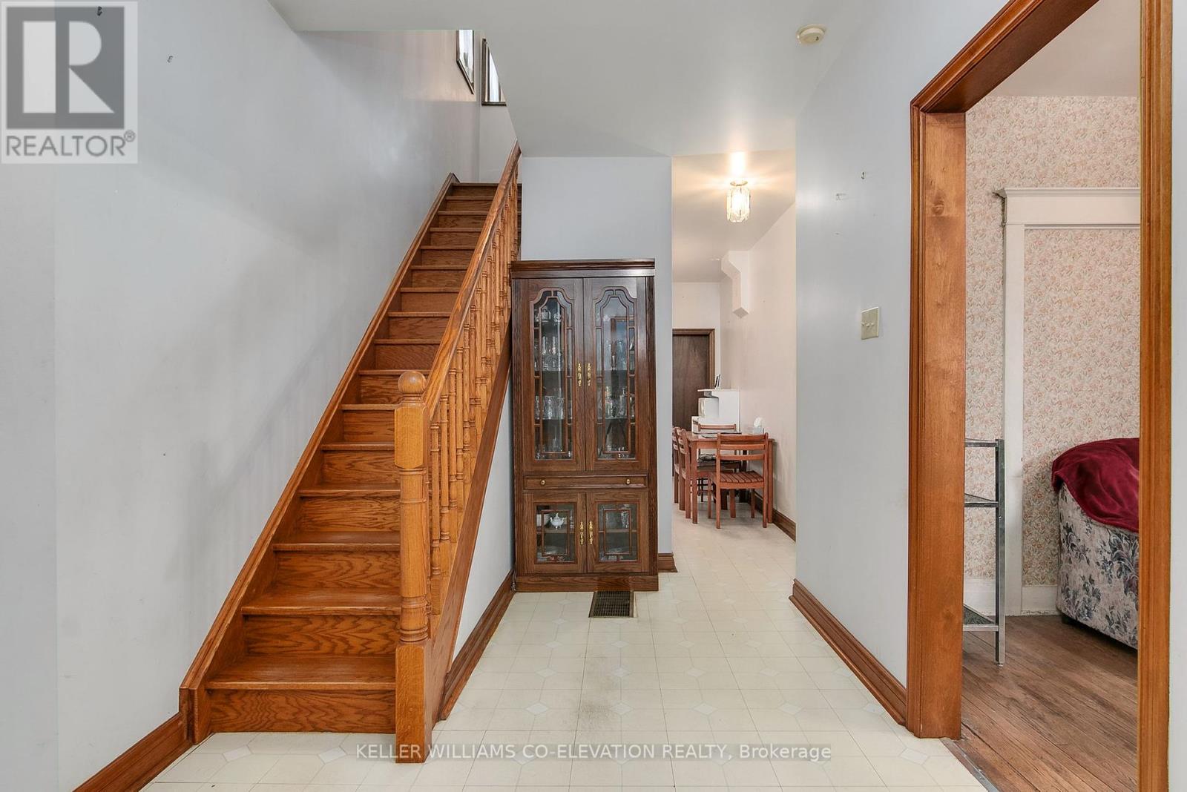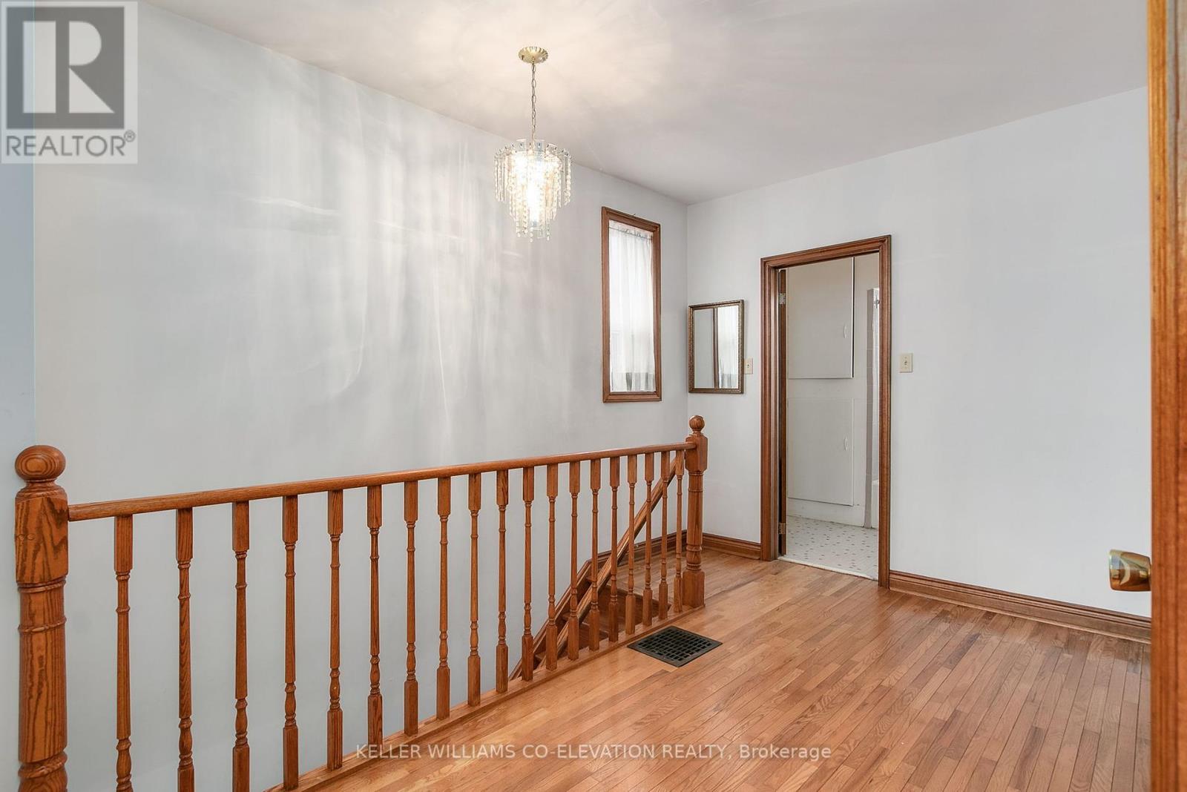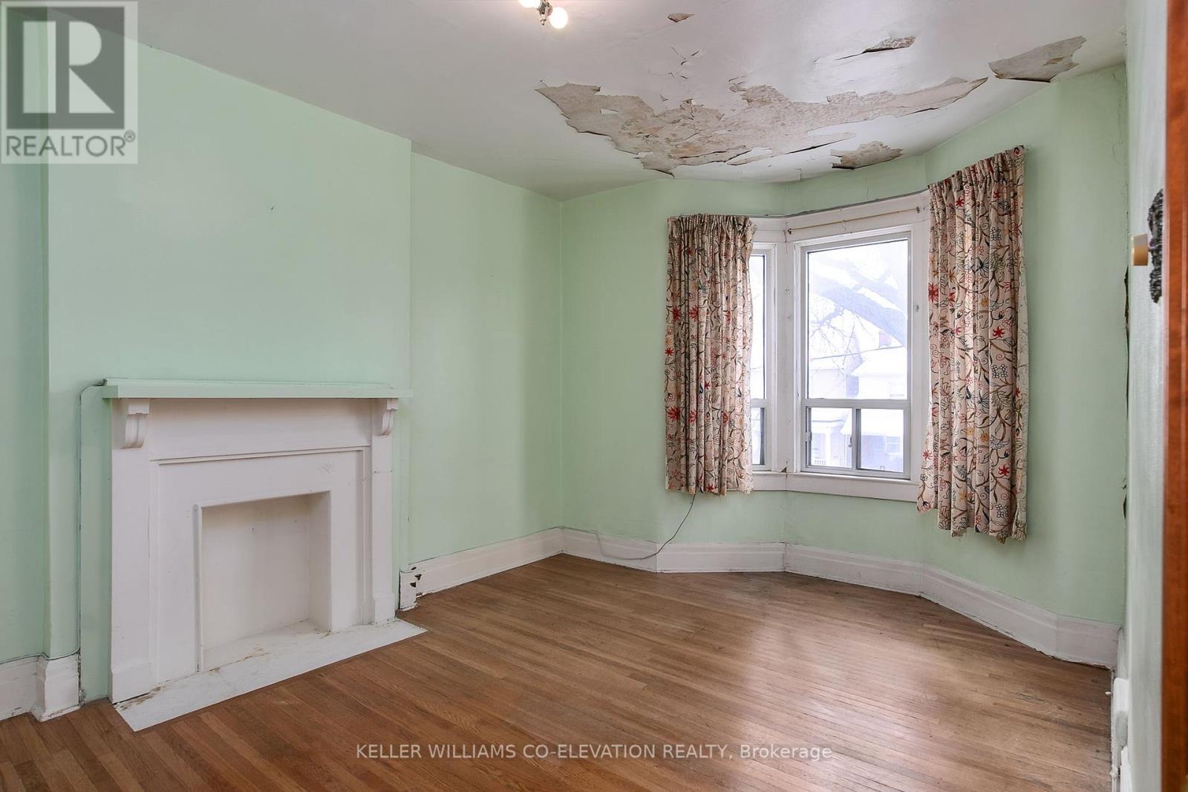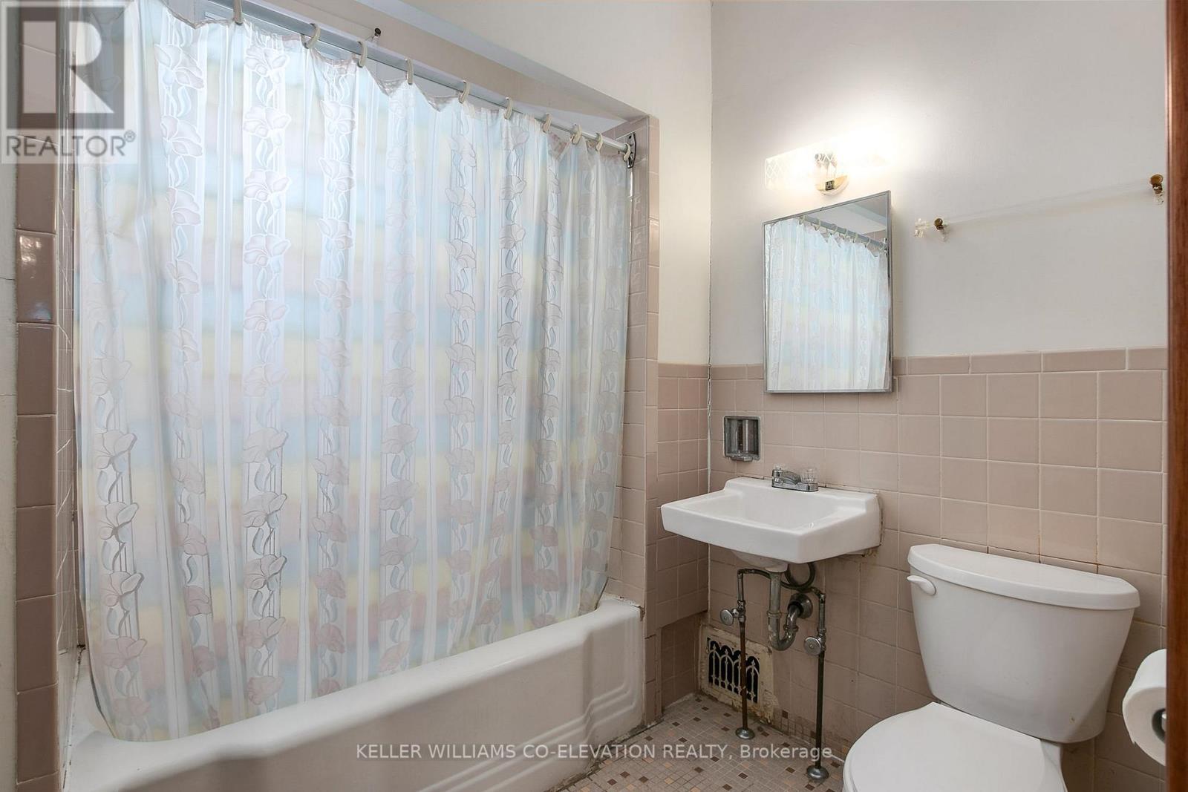54 Hounslow Heath Road Toronto (Weston-Pellam Park), Ontario M6N 1G8
$899,000
Welcome to this spacious 2-storey semi-detached brick home, located in the heart of the sought-after Weston-Pellam Park neighbourhood. This large, original home is full of potential and waiting for your personal touch. With its brick facade, high ceilings, and generously sized principal rooms, this residence presents an exceptional opportunity for buyers looking to create their dream home in a well-established and vibrant community.Don't miss this incredible opportunity to own a home in one of Torontos up-and-coming neighbourhoods. Bring your creativity and make this space truly your own, this home is ready for transformation. In close proximity to public transportation, including easy access to TTC routes and major highways. Close to shopping, library and great schools. This home is selling as is, where is with no warranty of any kind. (id:41954)
Open House
This property has open houses!
2:00 pm
Ends at:4:00 pm
2:00 pm
Ends at:4:00 pm
Property Details
| MLS® Number | W11979786 |
| Property Type | Single Family |
| Community Name | Weston-Pellam Park |
| Parking Space Total | 2 |
Building
| Bathroom Total | 1 |
| Bedrooms Above Ground | 3 |
| Bedrooms Total | 3 |
| Basement Development | Unfinished |
| Basement Type | Full (unfinished) |
| Construction Style Attachment | Semi-detached |
| Cooling Type | Central Air Conditioning |
| Exterior Finish | Brick |
| Fireplace Present | Yes |
| Flooring Type | Hardwood |
| Foundation Type | Unknown |
| Heating Fuel | Natural Gas |
| Heating Type | Forced Air |
| Stories Total | 2 |
| Type | House |
| Utility Water | Municipal Water |
Parking
| Detached Garage | |
| Garage |
Land
| Acreage | No |
| Sewer | Sanitary Sewer |
| Size Depth | 63 Ft ,9 In |
| Size Frontage | 70 Ft |
| Size Irregular | 70.08 X 63.79 Ft ; See Remarks For More Info |
| Size Total Text | 70.08 X 63.79 Ft ; See Remarks For More Info |
| Zoning Description | Residential |
Rooms
| Level | Type | Length | Width | Dimensions |
|---|---|---|---|---|
| Second Level | Primary Bedroom | 4.42 m | 3.25 m | 4.42 m x 3.25 m |
| Second Level | Bedroom 2 | 4.27 m | 3.35 m | 4.27 m x 3.35 m |
| Second Level | Bedroom 3 | 2.77 m | 2.69 m | 2.77 m x 2.69 m |
| Second Level | Other | 4.15 m | 2.65 m | 4.15 m x 2.65 m |
| Basement | Other | 2.59 m | 2.01 m | 2.59 m x 2.01 m |
| Basement | Other | 7.04 m | 5.87 m | 7.04 m x 5.87 m |
| Ground Level | Foyer | 5.7 m | 2.42 m | 5.7 m x 2.42 m |
| Ground Level | Living Room | 3.89 m | 3.53 m | 3.89 m x 3.53 m |
| Ground Level | Dining Room | 5.18 m | 3.11 m | 5.18 m x 3.11 m |
| Ground Level | Kitchen | 4.45 m | 2.84 m | 4.45 m x 2.84 m |
| Ground Level | Mud Room | 1.45 m | 1.4 m | 1.45 m x 1.4 m |
Interested?
Contact us for more information

































