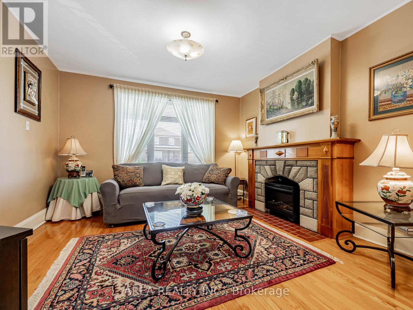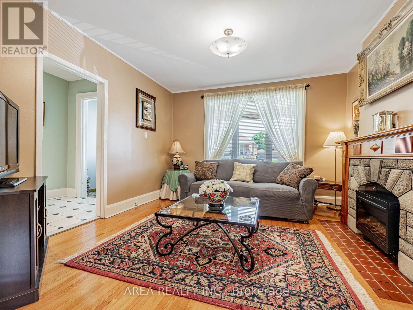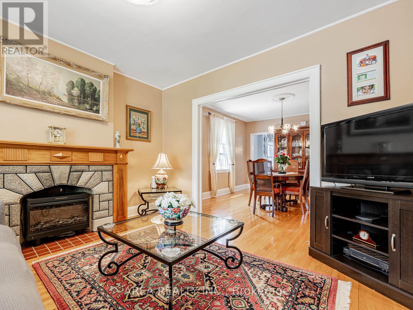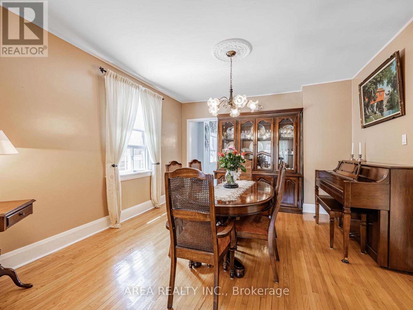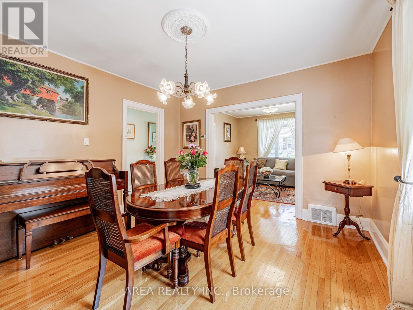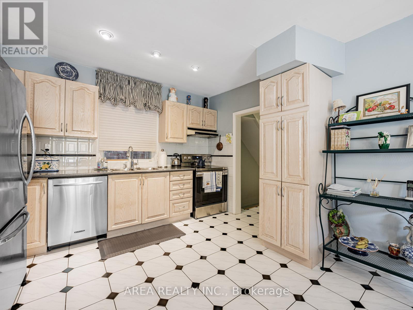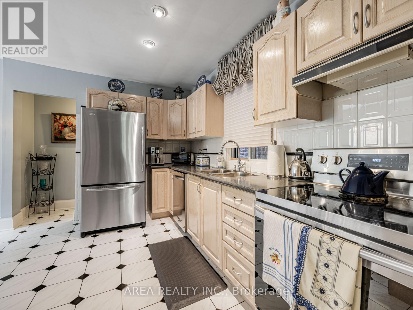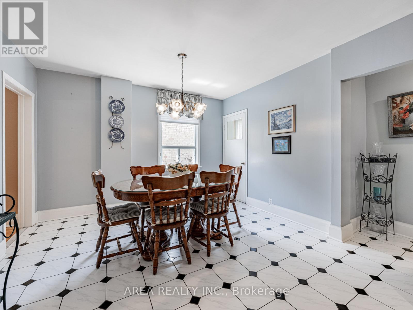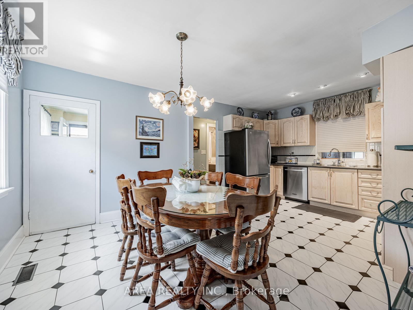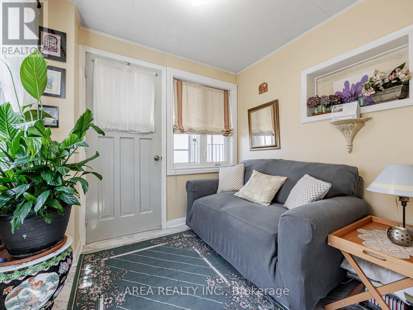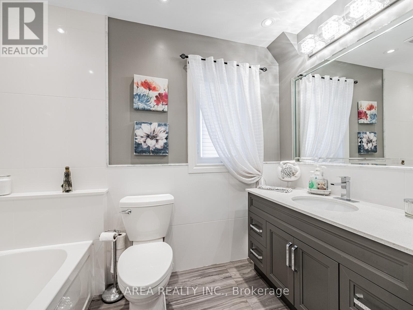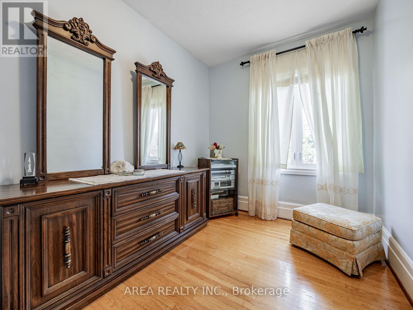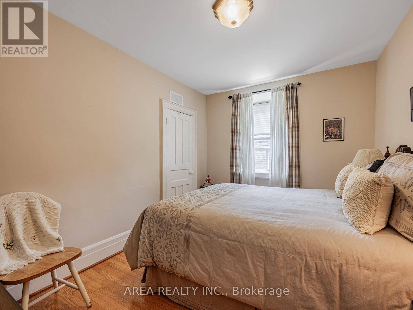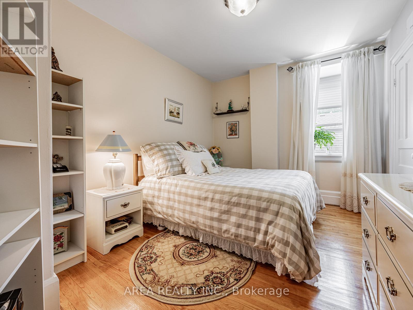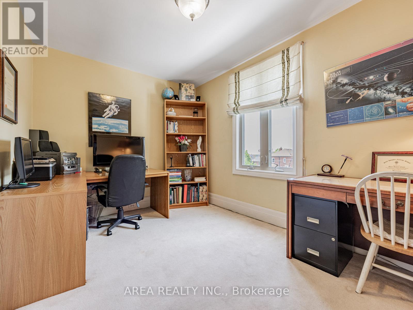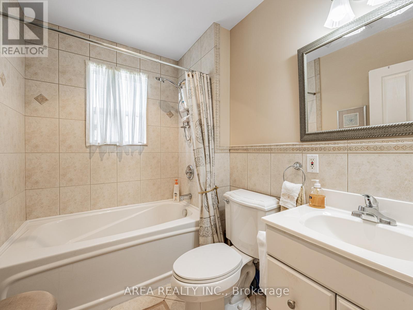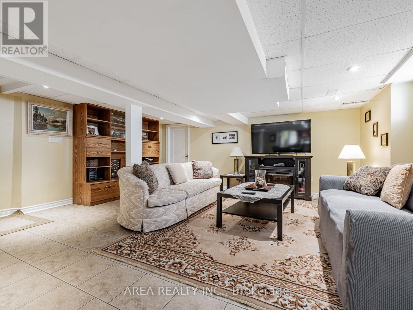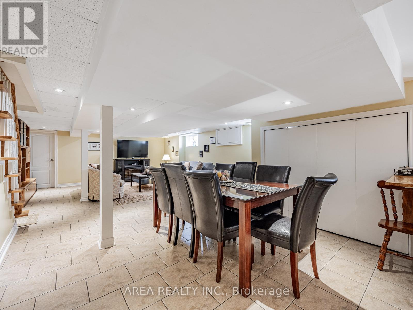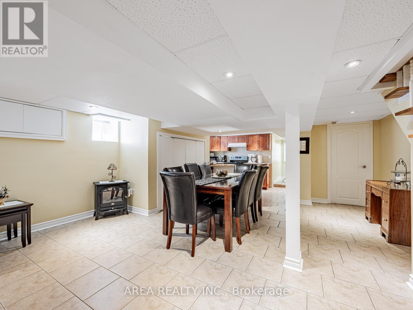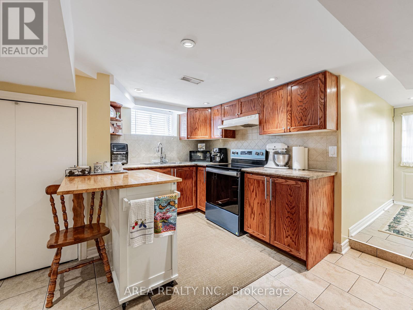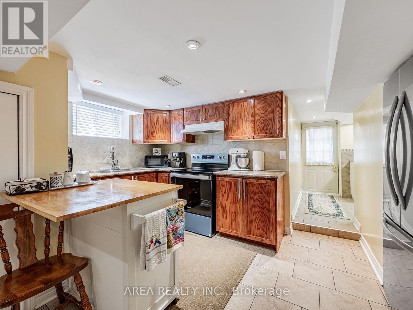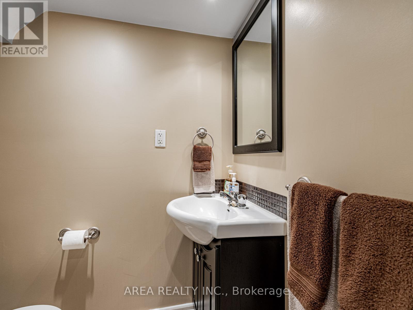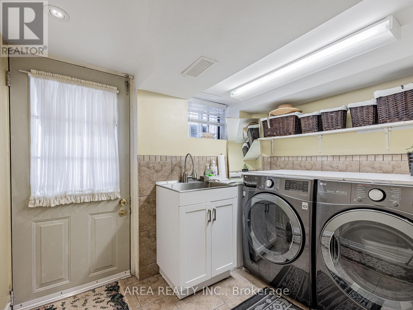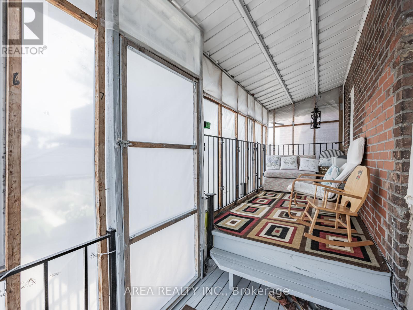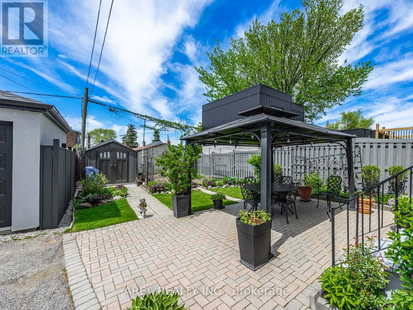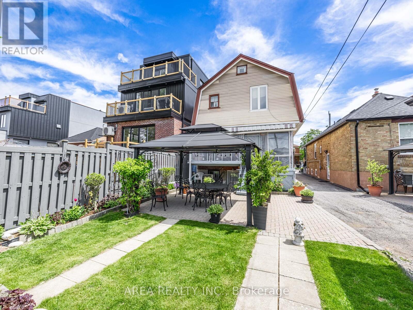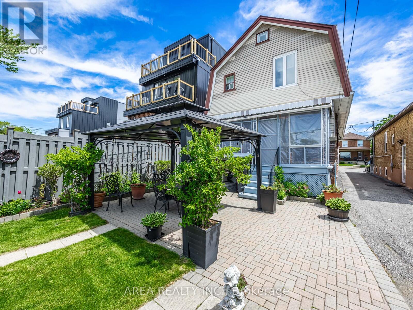54 Hartley Avenue Toronto (Briar Hill-Belgravia), Ontario M6E 4E8
$1,099,000
Fantastic turn-key opportunity awaits in Fairbank neighbourhood! This lovingly maintained, 2-storey detached house with 5 bedrooms and 3 washrooms has plenty of space and charm with just under 2000 sqft of above grade living space. Main floor features separate living room and dining room with a large kitchen and second eat-in area. Cozy den at the back of the house is ideal for small office or storage space, and enjoy a full washroom on the main floor. Step upstairs where you will find 5 bedrooms and a second full washroom. Perfect for a large, or growing family. The finished basement features an open concept recreation room with a second kitchen. Enjoy the convenience of a dedicated laundry room with washer/dryer and full sink. Step outside to the backyard from the basement's second entrance. The basement also features a large cantina/cold cellar for extra storage space. This is your opportunity to live on peaceful Hartley Avenue, steps to bustling Eglinton West and the soon-to-be finished Eglinton LRT. Close to No Frills, transit, shops, restaurants and so much more! (id:41954)
Open House
This property has open houses!
2:00 pm
Ends at:4:00 pm
2:00 pm
Ends at:4:00 pm
Property Details
| MLS® Number | W12174453 |
| Property Type | Single Family |
| Neigbourhood | Briar Hill-Belgravia |
| Community Name | Briar Hill-Belgravia |
| Parking Space Total | 1 |
Building
| Bathroom Total | 3 |
| Bedrooms Above Ground | 5 |
| Bedrooms Total | 5 |
| Appliances | Dishwasher, Dryer, Two Stoves, Washer, Two Refrigerators |
| Basement Development | Finished |
| Basement Features | Separate Entrance |
| Basement Type | N/a (finished) |
| Construction Style Attachment | Detached |
| Cooling Type | Central Air Conditioning |
| Exterior Finish | Brick, Vinyl Siding |
| Flooring Type | Hardwood, Tile, Carpeted |
| Foundation Type | Concrete |
| Half Bath Total | 1 |
| Heating Fuel | Natural Gas |
| Heating Type | Forced Air |
| Stories Total | 2 |
| Size Interior | 1500 - 2000 Sqft |
| Type | House |
| Utility Water | Municipal Water |
Parking
| No Garage |
Land
| Acreage | No |
| Sewer | Sanitary Sewer |
| Size Depth | 125 Ft |
| Size Frontage | 25 Ft |
| Size Irregular | 25 X 125 Ft |
| Size Total Text | 25 X 125 Ft |
Rooms
| Level | Type | Length | Width | Dimensions |
|---|---|---|---|---|
| Main Level | Living Room | 3.61 m | 3.71 m | 3.61 m x 3.71 m |
| Main Level | Dining Room | 3.99 m | 3.71 m | 3.99 m x 3.71 m |
| Main Level | Kitchen | 3.73 m | 5.56 m | 3.73 m x 5.56 m |
| Other | Kitchen | 2.13 m | 3.48 m | 2.13 m x 3.48 m |
| Other | Laundry Room | 1.83 m | 2.57 m | 1.83 m x 2.57 m |
| Other | Den | 2.26 m | 2.49 m | 2.26 m x 2.49 m |
| Other | Primary Bedroom | 4.14 m | 3.18 m | 4.14 m x 3.18 m |
| Other | Bedroom 2 | 3.45 m | 2.24 m | 3.45 m x 2.24 m |
| Other | Bedroom 3 | 2.87 m | 3.73 m | 2.87 m x 3.73 m |
| Other | Bedroom 4 | 2.9 m | 3.73 m | 2.9 m x 3.73 m |
| Other | Bedroom 5 | 2.69 m | 3.73 m | 2.69 m x 3.73 m |
| Other | Recreational, Games Room | 5.69 m | 5.13 m | 5.69 m x 5.13 m |
Interested?
Contact us for more information


