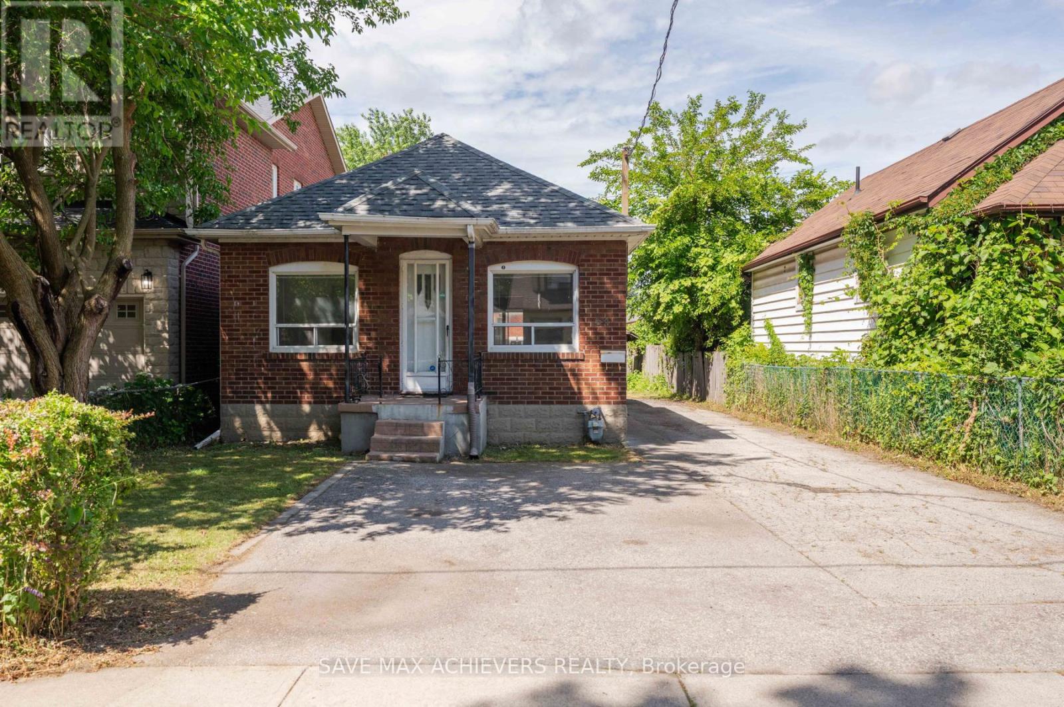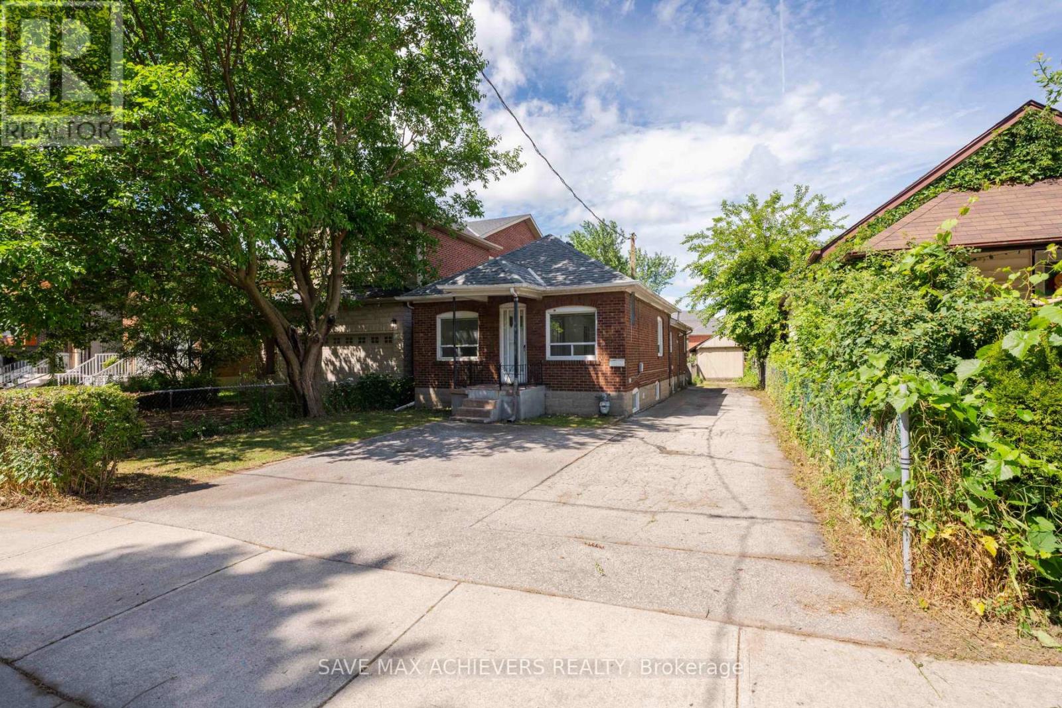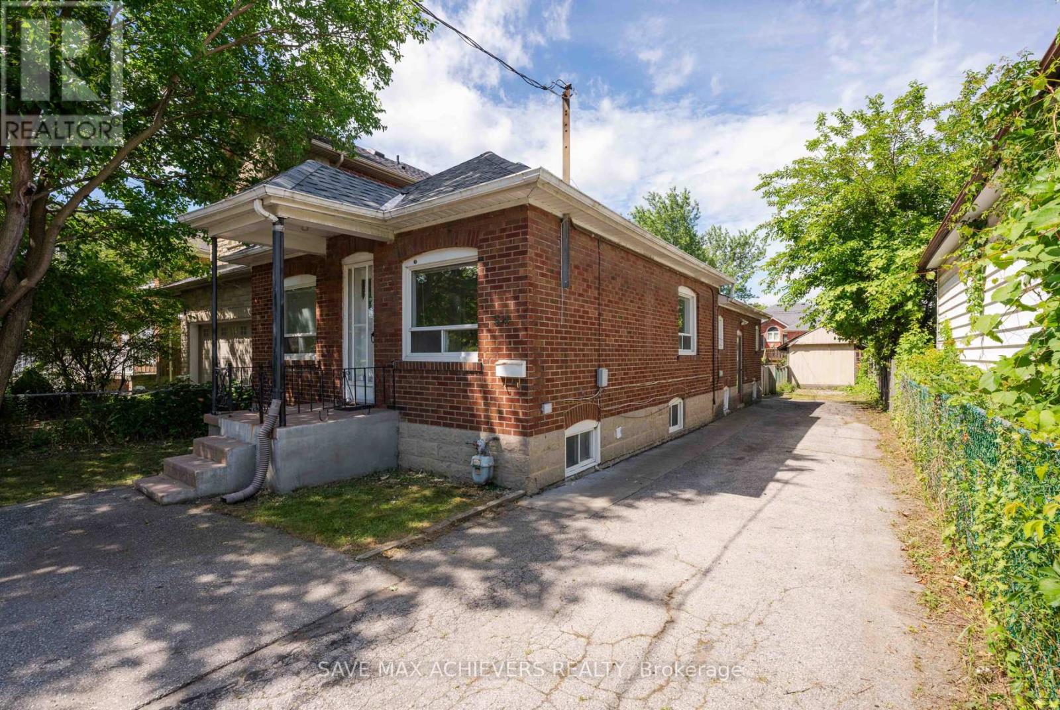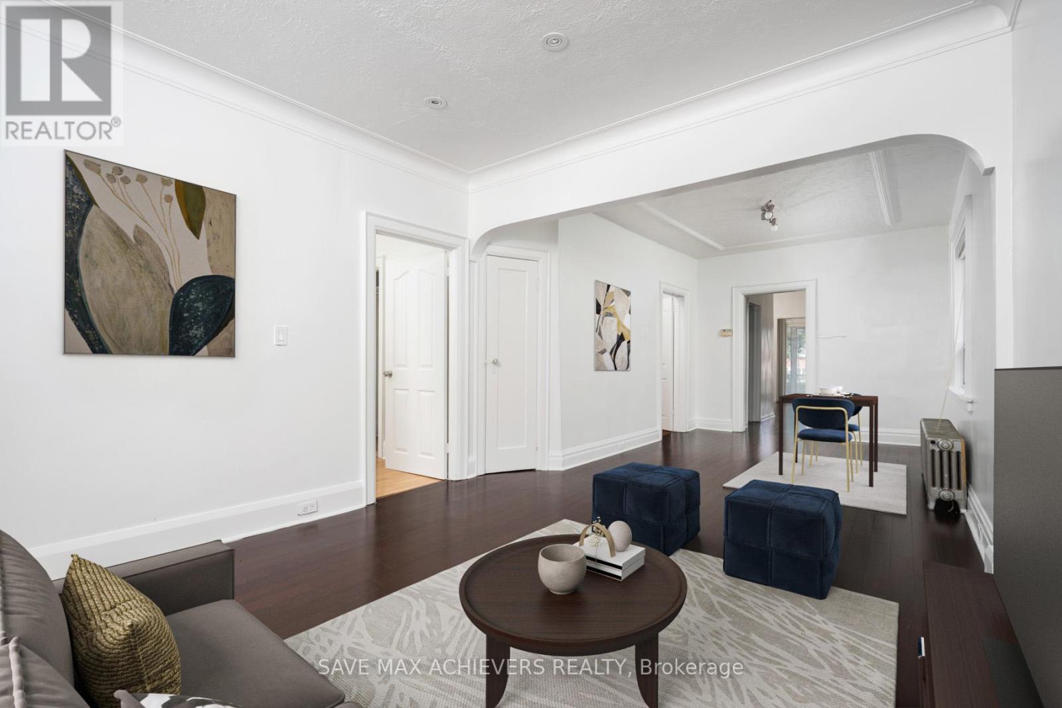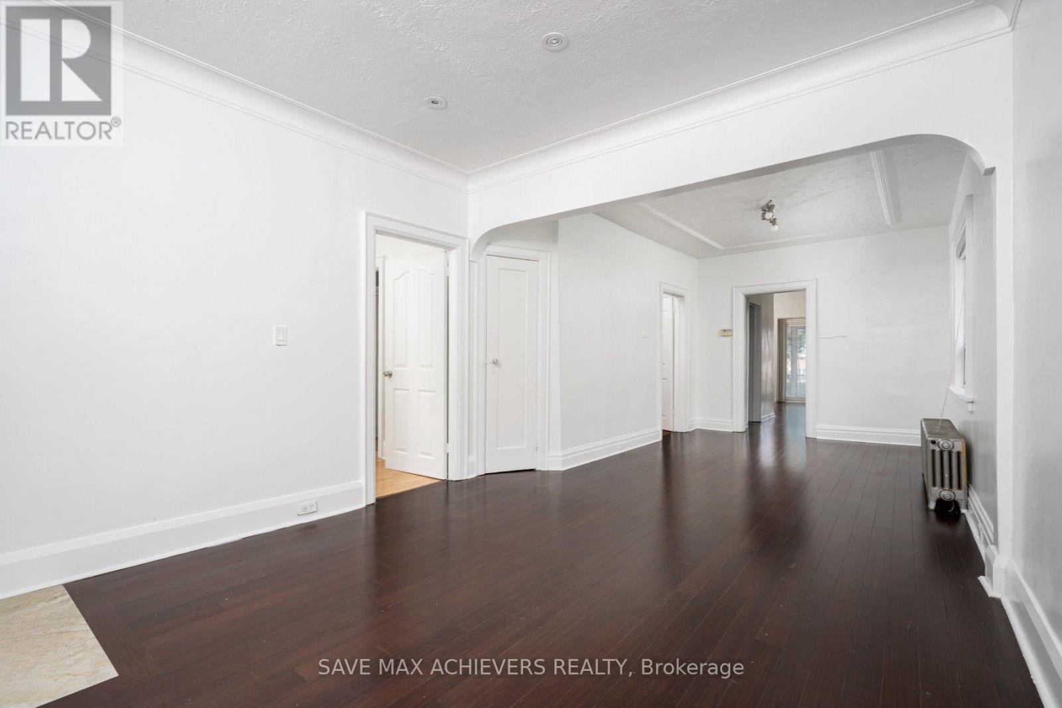54 Harold Street Toronto (Mimico), Ontario M8Z 3R3
$874,000
A rare opportunity with incredible potential in one of South Etobicoke's most sought-after neighbourhoods. This charming detached bungalow sits on a deep 35 x 135 ft lot with a 5-car private drive, a separate side entrance, and a spacious backyard, making it ideal for a move-in-ready setup, rental potential, or a future custom build. With plenty of space to reimagine, this is a great option for families and investors seeking to craft something truly special. Surrounded by top neighbourhood favourites like Sanremo Bakery, Jimmy's Coffee. Easy transit access with 5 mins to QEW and 5 min walk to Mimico GO Station (15min to Union). Plus the community is home to excellent schools and parks nearby. Don't miss your chance to create something special in Mimico! Some Photos Virtually Staged. (id:41954)
Open House
This property has open houses!
2:00 pm
Ends at:4:00 pm
2:00 pm
Ends at:4:00 pm
Property Details
| MLS® Number | W12276508 |
| Property Type | Single Family |
| Community Name | Mimico |
| Amenities Near By | Place Of Worship, Public Transit, Schools |
| Parking Space Total | 5 |
| Structure | Porch |
Building
| Bathroom Total | 3 |
| Bedrooms Above Ground | 2 |
| Bedrooms Below Ground | 3 |
| Bedrooms Total | 5 |
| Appliances | Dishwasher, Dryer, Microwave, Stove, Washer, Window Coverings, Refrigerator |
| Architectural Style | Bungalow |
| Basement Features | Apartment In Basement |
| Basement Type | N/a |
| Construction Style Attachment | Detached |
| Cooling Type | Window Air Conditioner |
| Exterior Finish | Brick |
| Flooring Type | Hardwood, Laminate |
| Foundation Type | Brick |
| Heating Fuel | Natural Gas |
| Heating Type | Radiant Heat |
| Stories Total | 1 |
| Size Interior | 700 - 1100 Sqft |
| Type | House |
| Utility Water | Municipal Water |
Parking
| No Garage |
Land
| Acreage | No |
| Land Amenities | Place Of Worship, Public Transit, Schools |
| Sewer | Sanitary Sewer |
| Size Depth | 135 Ft ,3 In |
| Size Frontage | 35 Ft ,1 In |
| Size Irregular | 35.1 X 135.3 Ft |
| Size Total Text | 35.1 X 135.3 Ft |
Rooms
| Level | Type | Length | Width | Dimensions |
|---|---|---|---|---|
| Basement | Bedroom 3 | 2.93 m | 3.43 m | 2.93 m x 3.43 m |
| Basement | Recreational, Games Room | 2.93 m | 3.59 m | 2.93 m x 3.59 m |
| Basement | Kitchen | 2.93 m | 3.75 m | 2.93 m x 3.75 m |
| Basement | Bedroom | 2.39 m | 3.15 m | 2.39 m x 3.15 m |
| Basement | Bedroom 2 | 2.93 m | 3.91 m | 2.93 m x 3.91 m |
| Main Level | Living Room | 3.45 m | 4.5 m | 3.45 m x 4.5 m |
| Main Level | Dining Room | 3 m | 3.84 m | 3 m x 3.84 m |
| Main Level | Kitchen | 3.6 m | 5.88 m | 3.6 m x 5.88 m |
| Main Level | Primary Bedroom | 3.1 m | 3.84 m | 3.1 m x 3.84 m |
| Main Level | Bedroom 2 | 2.67 m | 3.66 m | 2.67 m x 3.66 m |
| Main Level | Sunroom | 3.6 m | 2.05 m | 3.6 m x 2.05 m |
https://www.realtor.ca/real-estate/28587754/54-harold-street-toronto-mimico-mimico
Interested?
Contact us for more information
