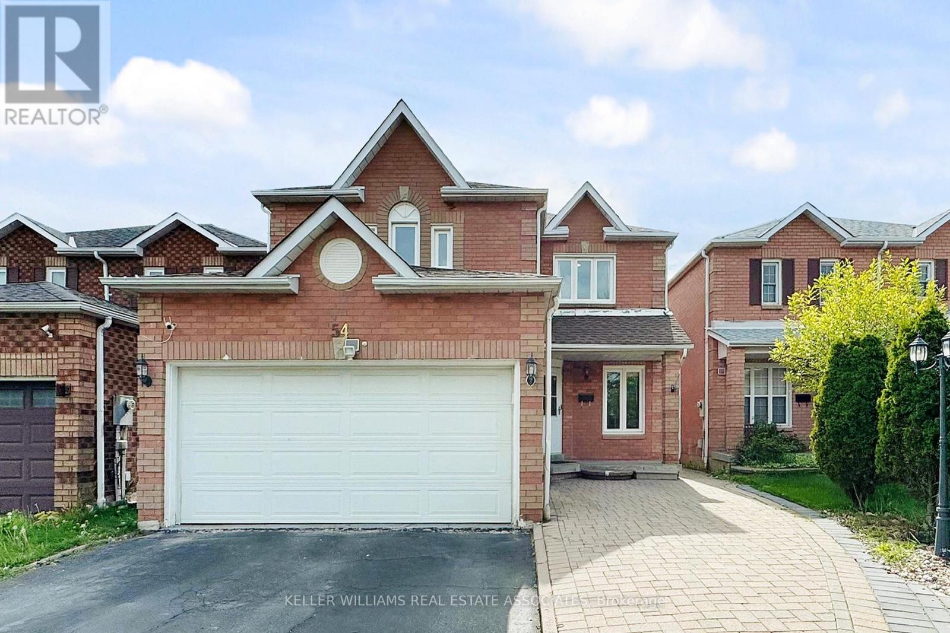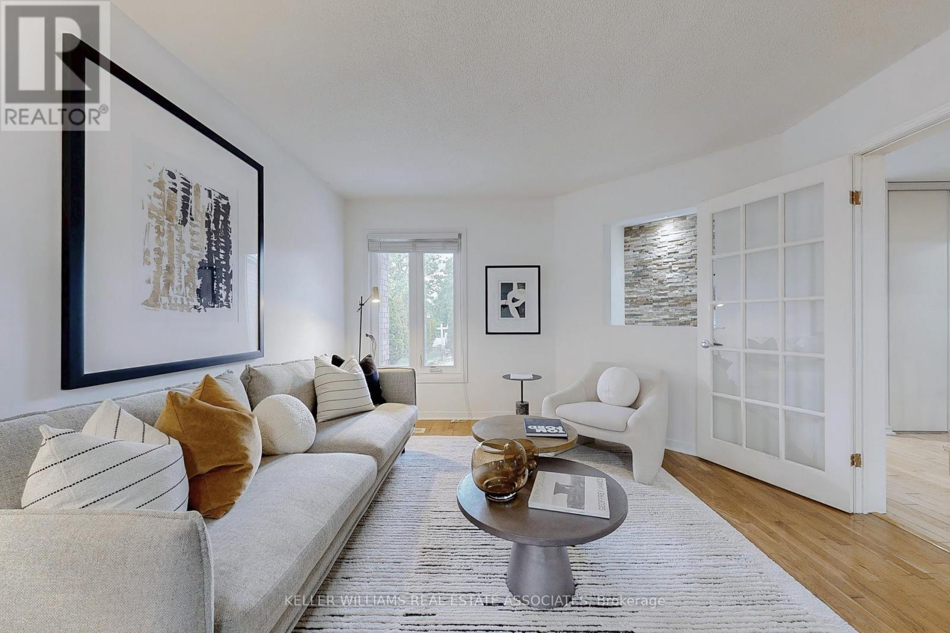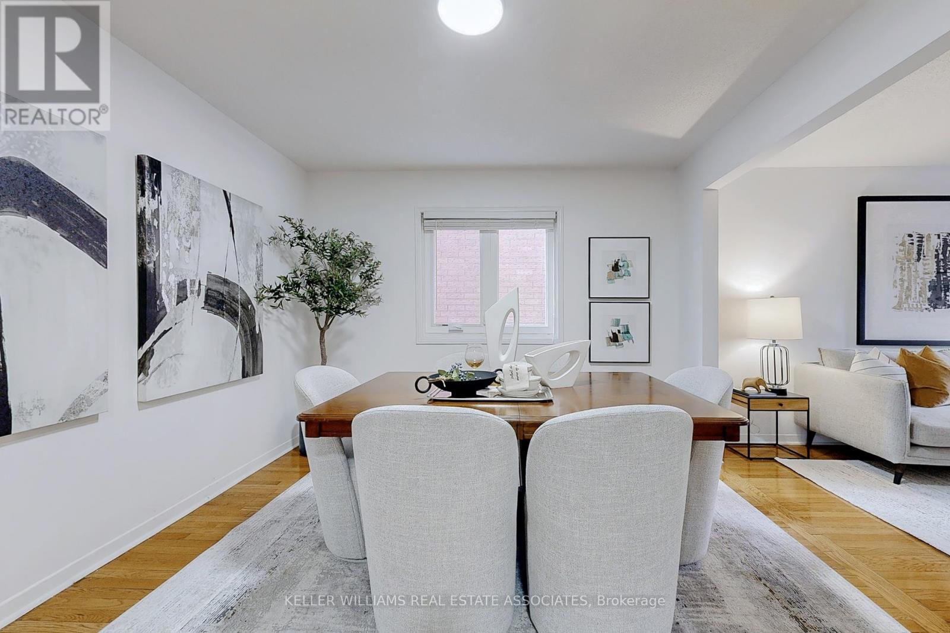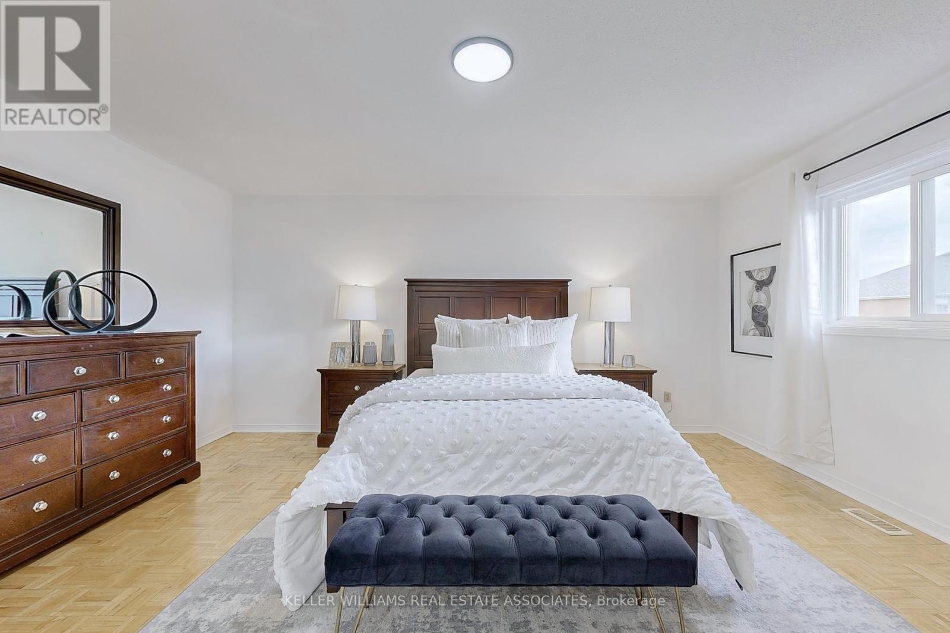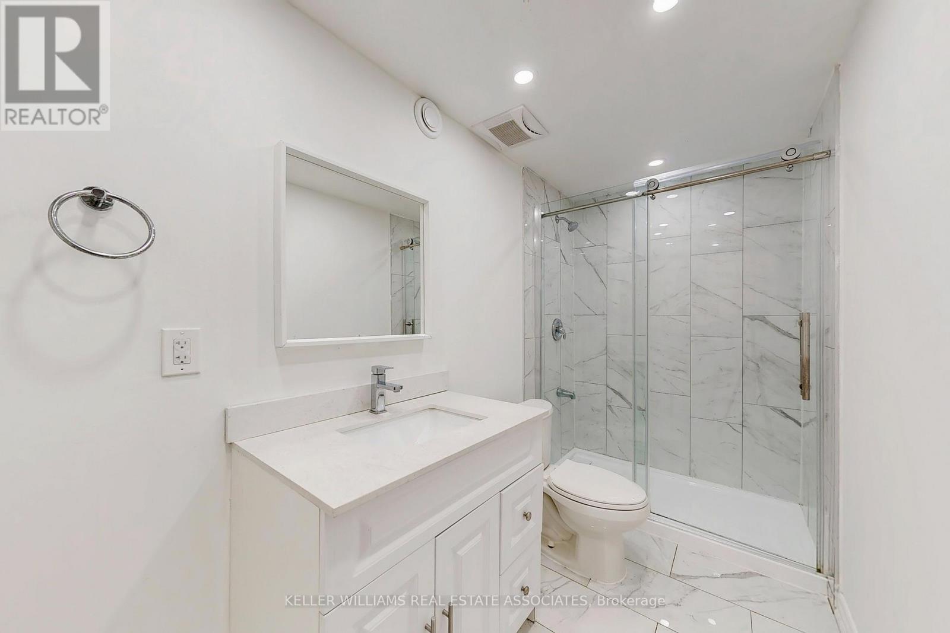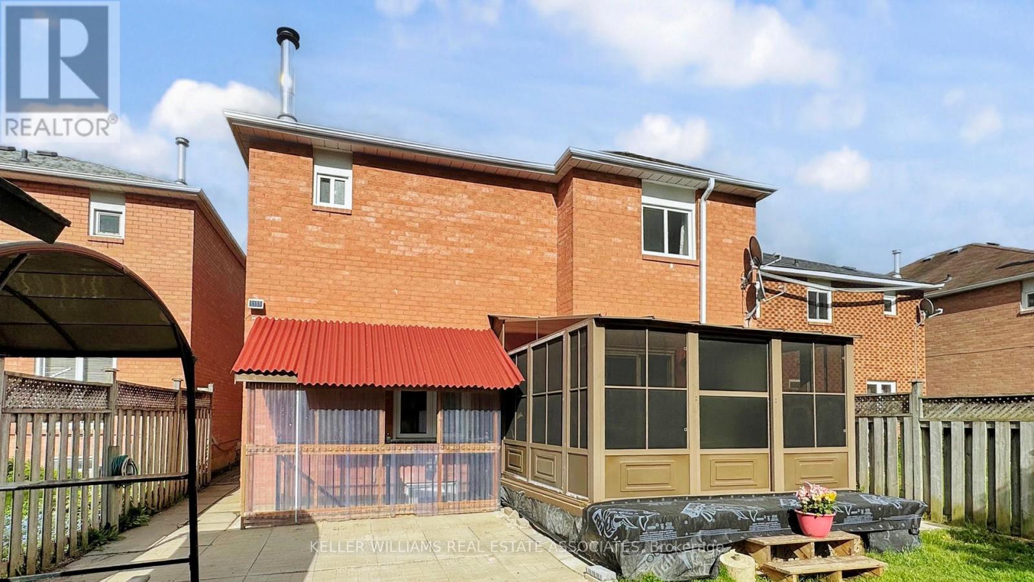6 Bedroom
4 Bathroom
2500 - 3000 sqft
Fireplace
Central Air Conditioning
Forced Air
$1,049,000
Freshly Painted, Get Excited About This Home! Executive 4 Br+2 and 4 Washroom home with 6 Car parking in Hermitage Area that has over 3700 sf of Total living space. Family Room is super cozy. Living room is nice and comfortable combined with dining area. Granite Countertops in Kitchen W/O To Huge Sundeck to enjoy your morning coffee. Gleaming Hardwood floors through out main floor, French doors that lead into the living area as you enter the home. Garage Access From Inside The House for extra convenience when parking your car into the garage. The Master bedroom is huge!!! With 4Pc Ensuite, A walk-in closet and a double closet, standing shower and jacuzzi. All Bedrooms are very spacious with tones of natural light. 2nd bedroom has a Walk-in closet space that's rare. Separate basement apartment has two huge bedrooms, office space, Full Kitchen, 3Pc Bath and ensuite Laundry. Separate entry way to basement was legally done. Close To 401, 407, Taunton, Shopping, W/Clinic, Medical Center, Short walk To School. Brand New Led Lights Throughout The House. Roof replaced in (2024), FURACE (2022) CENTRAL AIR CONDITIONER (2022) Upgraded AMP 200 Electrical Panel. Don't miss out on this opportunity to own this meticulously maintained home! Come and show your clients they wont be disappointed. This Separate entrance basement apartment has a unique layout which you don't often see. It has its own separate Office space, electrical panel area, furnace room that is separated from the apartment in basement. You just have to see it to appreciate the extra space that has been laid out that provides privacy for potential tenants in basement for rental income and Two separate laundry areas. Floor plan available. (id:41954)
Property Details
|
MLS® Number
|
E12175862 |
|
Property Type
|
Single Family |
|
Community Name
|
Central West |
|
Parking Space Total
|
6 |
Building
|
Bathroom Total
|
4 |
|
Bedrooms Above Ground
|
4 |
|
Bedrooms Below Ground
|
2 |
|
Bedrooms Total
|
6 |
|
Age
|
31 To 50 Years |
|
Appliances
|
Water Softener, Window Coverings |
|
Basement Features
|
Apartment In Basement, Separate Entrance |
|
Basement Type
|
N/a |
|
Construction Style Attachment
|
Detached |
|
Cooling Type
|
Central Air Conditioning |
|
Exterior Finish
|
Brick |
|
Fireplace Present
|
Yes |
|
Flooring Type
|
Ceramic, Vinyl, Hardwood, Porcelain Tile, Laminate |
|
Half Bath Total
|
1 |
|
Heating Fuel
|
Natural Gas |
|
Heating Type
|
Forced Air |
|
Stories Total
|
2 |
|
Size Interior
|
2500 - 3000 Sqft |
|
Type
|
House |
|
Utility Water
|
Municipal Water |
Parking
Land
|
Acreage
|
No |
|
Sewer
|
Sanitary Sewer |
|
Size Depth
|
109 Ft ,10 In |
|
Size Frontage
|
35 Ft ,1 In |
|
Size Irregular
|
35.1 X 109.9 Ft |
|
Size Total Text
|
35.1 X 109.9 Ft |
Rooms
| Level |
Type |
Length |
Width |
Dimensions |
|
Second Level |
Primary Bedroom |
5.85 m |
4.7 m |
5.85 m x 4.7 m |
|
Second Level |
Bedroom 2 |
5.13 m |
3.63 m |
5.13 m x 3.63 m |
|
Second Level |
Bedroom 3 |
3.63 m |
3.43 m |
3.63 m x 3.43 m |
|
Second Level |
Bedroom 4 |
3.63 m |
3.35 m |
3.63 m x 3.35 m |
|
Basement |
Bedroom |
3.68 m |
3.35 m |
3.68 m x 3.35 m |
|
Basement |
Bathroom |
3.48 m |
1.6 m |
3.48 m x 1.6 m |
|
Basement |
Kitchen |
3.35 m |
3.12 m |
3.35 m x 3.12 m |
|
Basement |
Office |
3.86 m |
2.95 m |
3.86 m x 2.95 m |
|
Basement |
Laundry Room |
|
|
Measurements not available |
|
Basement |
Bedroom 5 |
3.38 m |
3.73 m |
3.38 m x 3.73 m |
|
Ground Level |
Kitchen |
3.35 m |
3.43 m |
3.35 m x 3.43 m |
|
Ground Level |
Dining Room |
3.68 m |
3.45 m |
3.68 m x 3.45 m |
|
Ground Level |
Living Room |
3.68 m |
4.22 m |
3.68 m x 4.22 m |
|
Ground Level |
Family Room |
5.08 m |
3.3 m |
5.08 m x 3.3 m |
|
Ground Level |
Laundry Room |
1.78 m |
3.84 m |
1.78 m x 3.84 m |
https://www.realtor.ca/real-estate/28372331/54-harkins-drive-ajax-central-west-central-west
