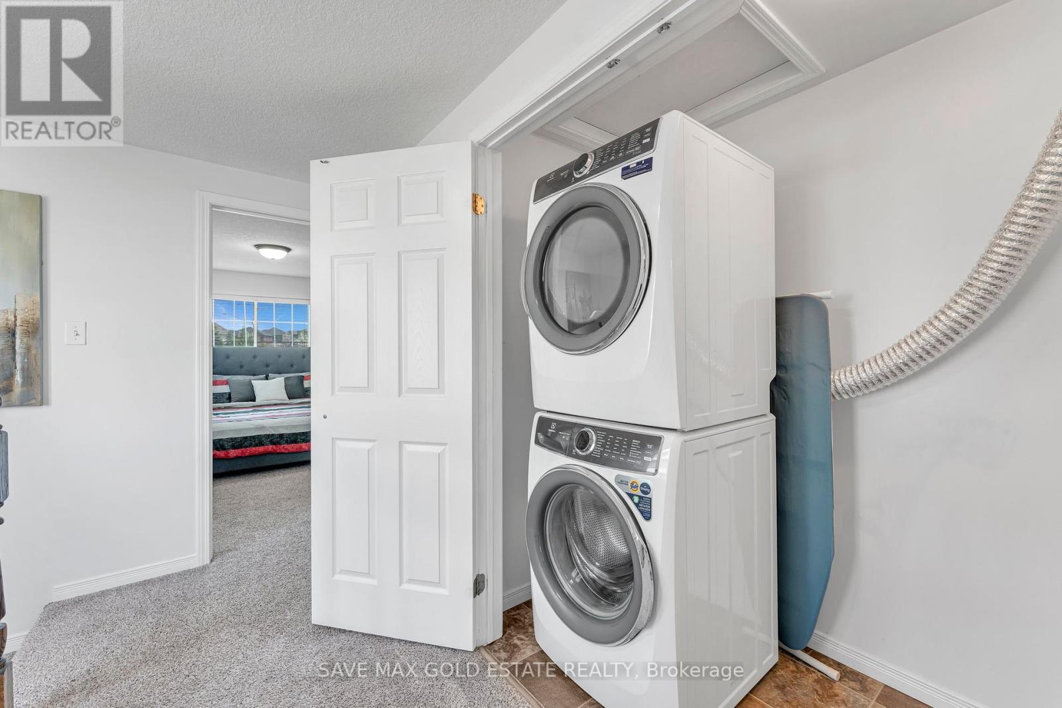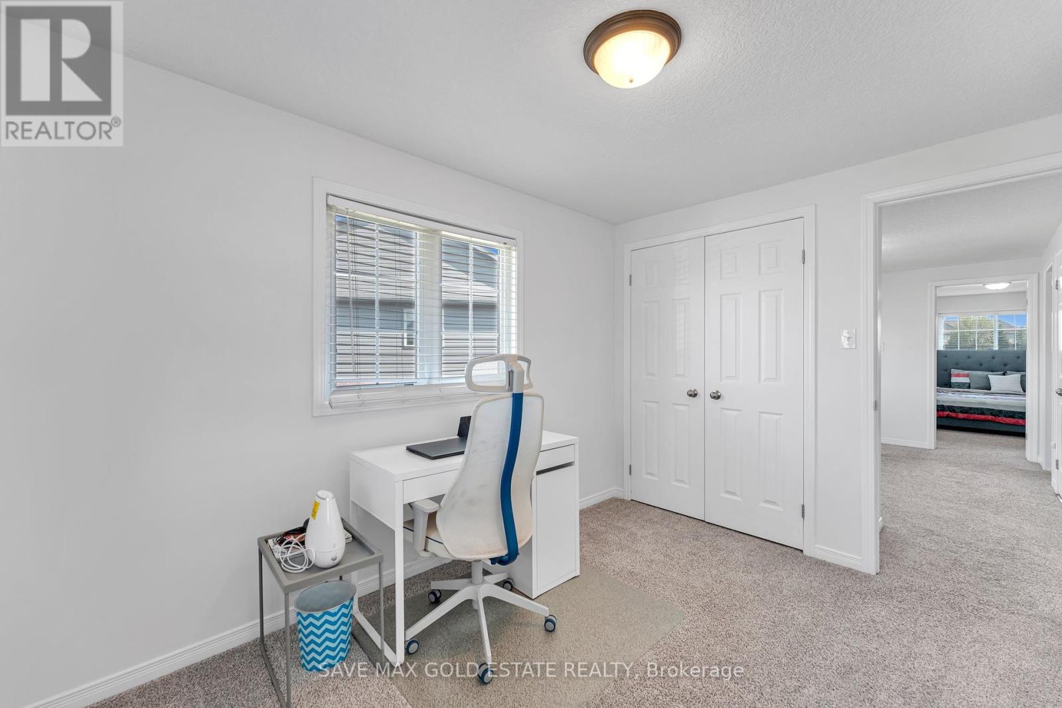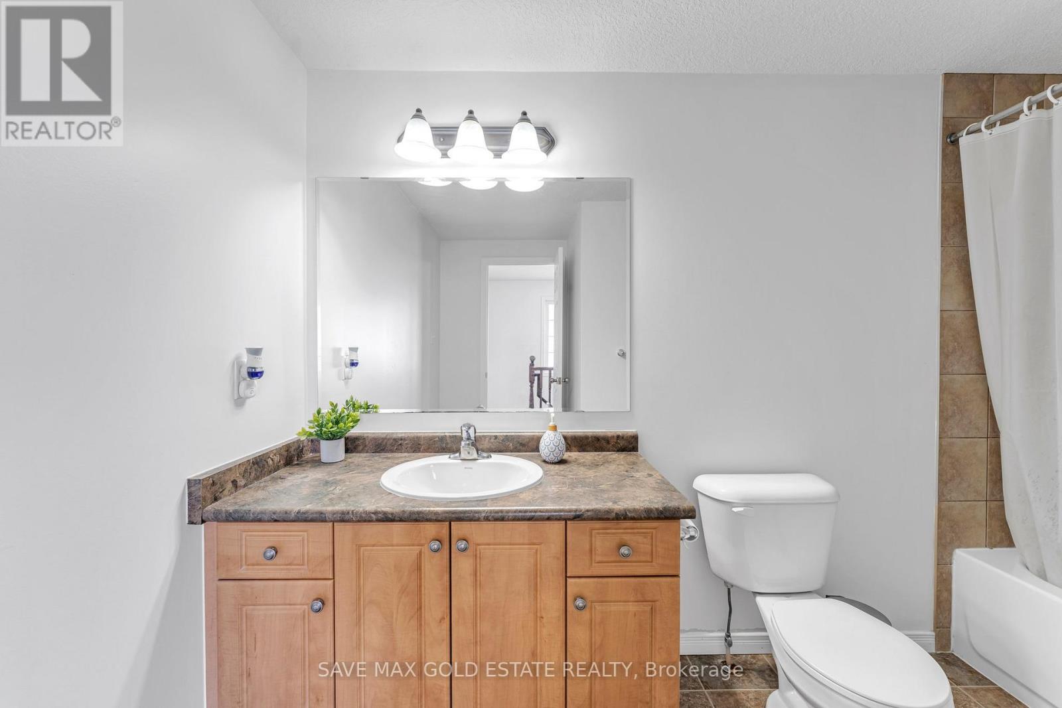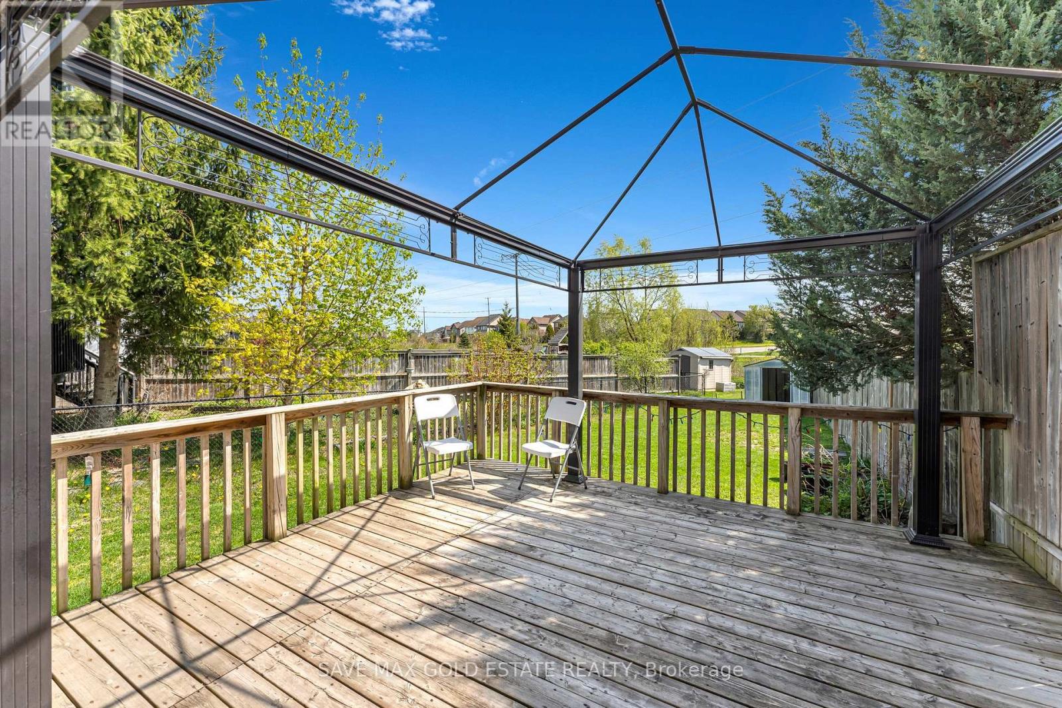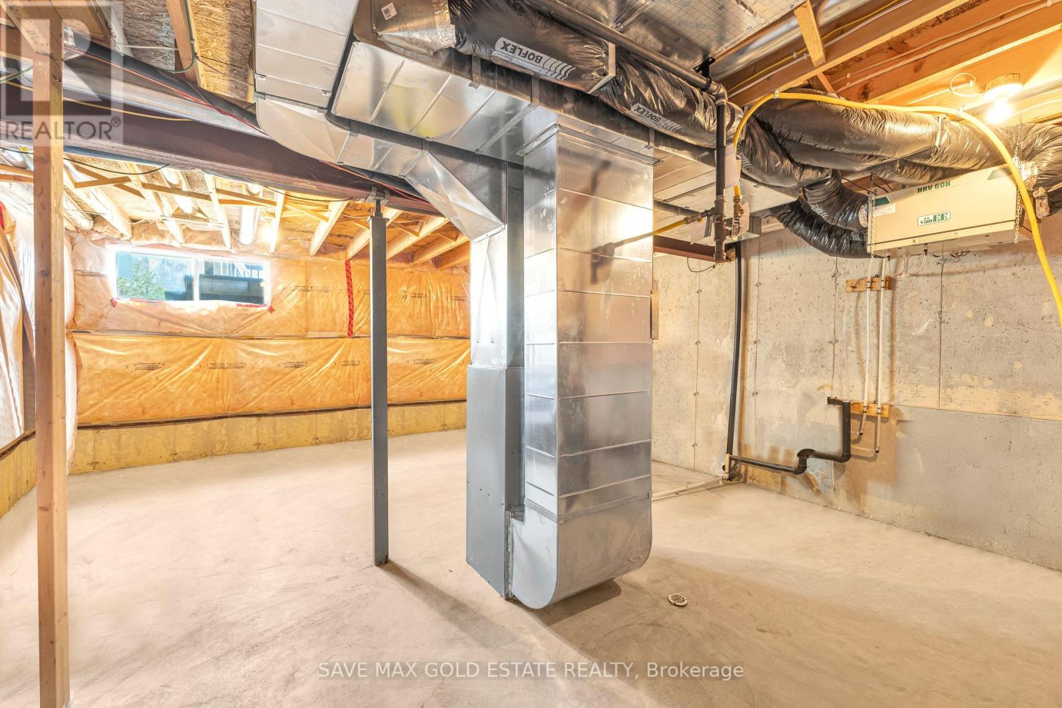3 Bedroom
2 Bathroom
1100 - 1500 sqft
Central Air Conditioning
Forced Air
$699,000
Stylish, Move-In Ready End-Unit Townhome in Sought-After Huron Village! Welcome to this beautifully updated 3-bedroom, 1.5-bathroom end-unit townhome, offering the perfect blend of comfort, style, and location. Freshly painted and full of natural light, this home features a carpet-free main floor with a bright, open-concept living space and a seamless walkout to your private, fenced backyard with no rear neighbors! The kitchen is well-appointed with plenty of cabinetry and counter space, making it perfect for daily living and entertaining. A convenient main-floor powder room adds to the thoughtful layout. Upstairs, you'll find three generous bedrooms with brand new carpeting, a modern 4-piece bath, and the added bonus of second-floor laundry no more hauling baskets up and down stairs!The unfinished basement is a blank canvas ideal for a future rec room, home gym, second dwelling(Side entrance possible) or office whatever suits your lifestyle. Tucked away in the vibrant Huron Village community, you're just minutes to Huron Natural Area, top-rated schools, parks, shopping, and Conestoga College. Commuters will love the quick access to Highway 401 and the Expressway. Whether you're a first-time buyer, downsizer, or investor, this home checks all the boxes. Extras: Backyard shed, private deck, new carpet (2024), freshly painted throughout, new appliances (2024), new garage opener. Just move in and enjoy! (id:41954)
Property Details
|
MLS® Number
|
X12157884 |
|
Property Type
|
Single Family |
|
Features
|
Sump Pump |
|
Parking Space Total
|
3 |
Building
|
Bathroom Total
|
2 |
|
Bedrooms Above Ground
|
3 |
|
Bedrooms Total
|
3 |
|
Age
|
6 To 15 Years |
|
Appliances
|
Dishwasher, Dryer, Microwave, Hood Fan, Stove, Washer, Window Coverings, Refrigerator |
|
Basement Development
|
Unfinished |
|
Basement Type
|
Full (unfinished) |
|
Construction Style Attachment
|
Attached |
|
Cooling Type
|
Central Air Conditioning |
|
Exterior Finish
|
Brick, Vinyl Siding |
|
Foundation Type
|
Concrete |
|
Half Bath Total
|
1 |
|
Heating Fuel
|
Natural Gas |
|
Heating Type
|
Forced Air |
|
Stories Total
|
2 |
|
Size Interior
|
1100 - 1500 Sqft |
|
Type
|
Row / Townhouse |
|
Utility Water
|
Municipal Water |
Parking
Land
|
Acreage
|
No |
|
Sewer
|
Sanitary Sewer |
|
Size Depth
|
185 Ft |
|
Size Frontage
|
45 Ft |
|
Size Irregular
|
45 X 185 Ft |
|
Size Total Text
|
45 X 185 Ft|under 1/2 Acre |
|
Zoning Description
|
R6 |
Rooms
| Level |
Type |
Length |
Width |
Dimensions |
|
Second Level |
Bedroom 2 |
2.62 m |
4.88 m |
2.62 m x 4.88 m |
|
Second Level |
Bedroom 3 |
2.57 m |
3.4 m |
2.57 m x 3.4 m |
|
Second Level |
Primary Bedroom |
4.57 m |
3.91 m |
4.57 m x 3.91 m |
|
Basement |
Other |
1.83 m |
5.51 m |
1.83 m x 5.51 m |
|
Basement |
Other |
5.18 m |
6.07 m |
5.18 m x 6.07 m |
|
Ground Level |
Kitchen |
3.1 m |
2.87 m |
3.1 m x 2.87 m |
|
Ground Level |
Living Room |
5.18 m |
3.78 m |
5.18 m x 3.78 m |
Utilities
|
Cable
|
Installed |
|
Sewer
|
Installed |
https://www.realtor.ca/real-estate/28333765/54-featherstone-street-kitchener




















