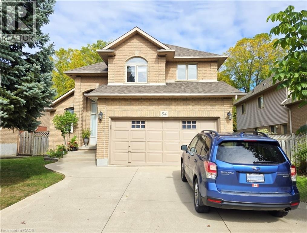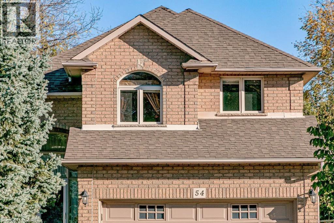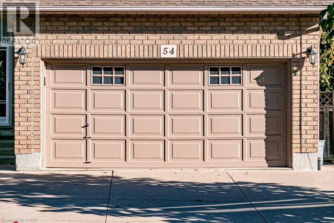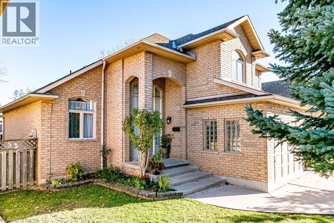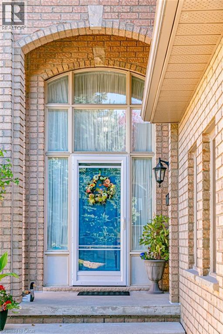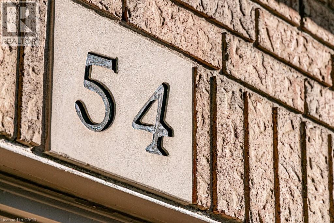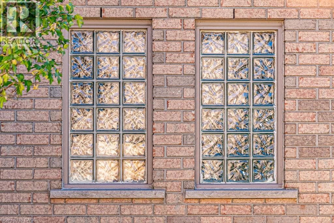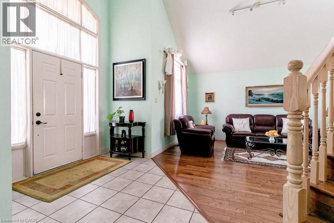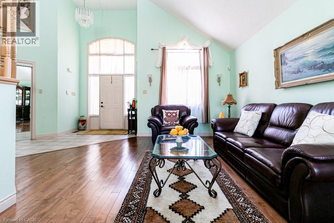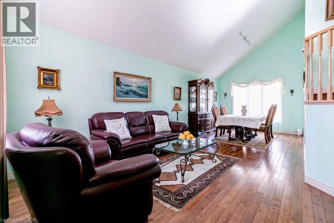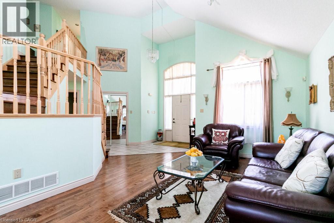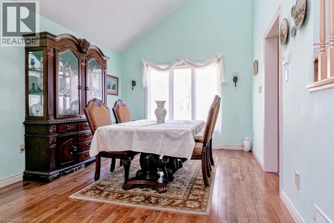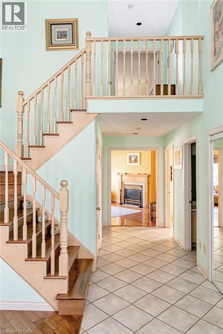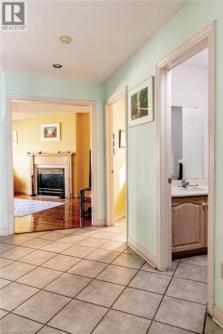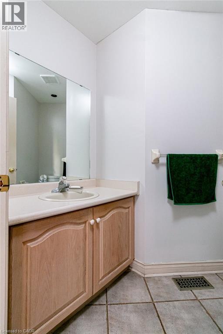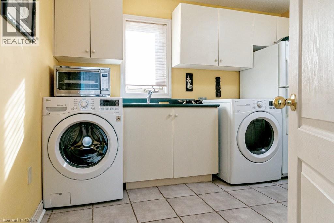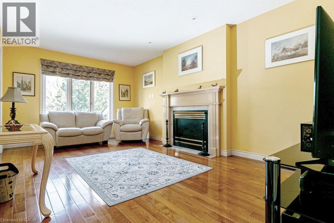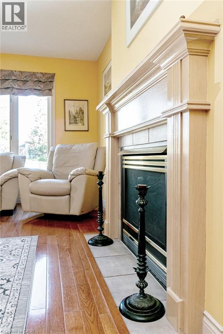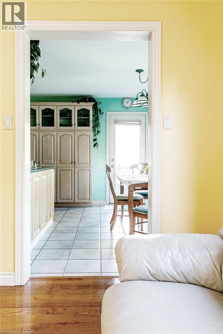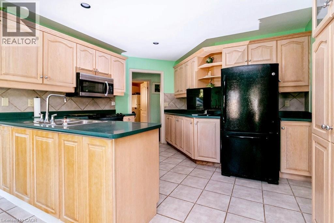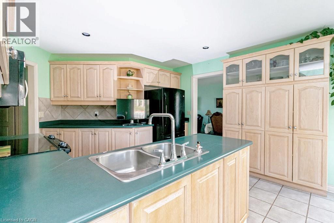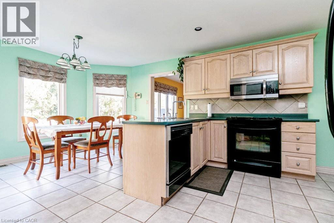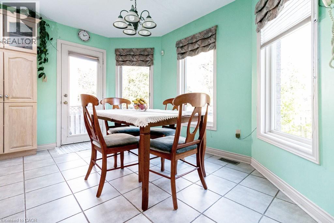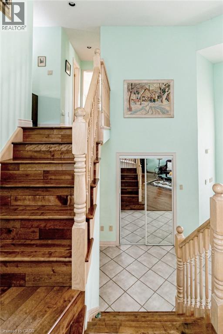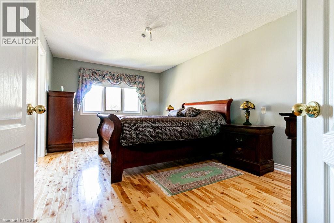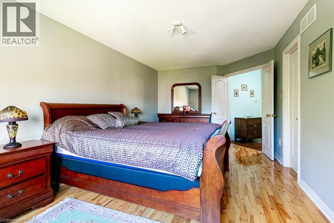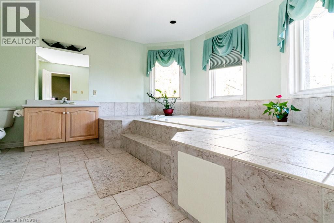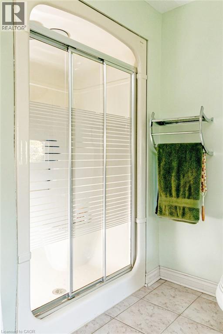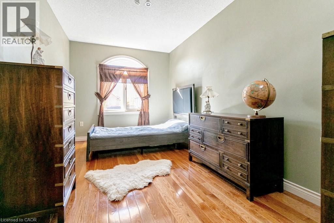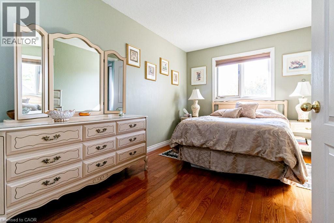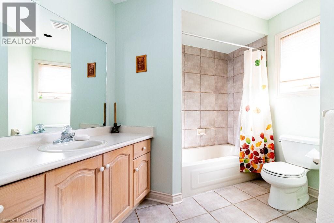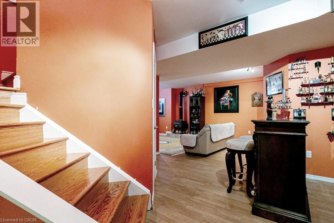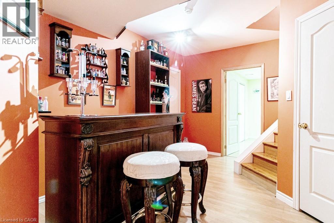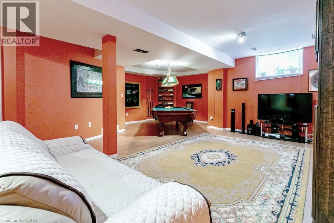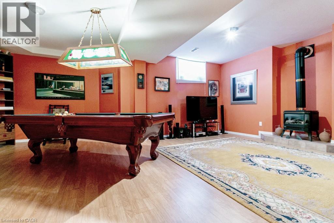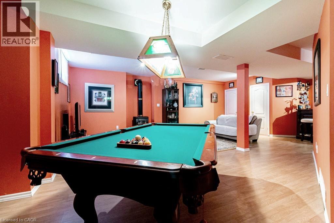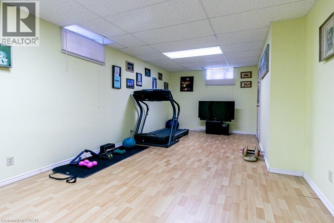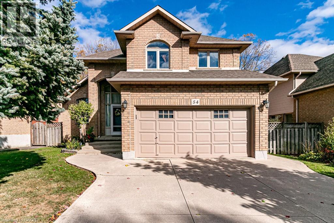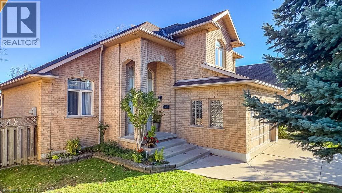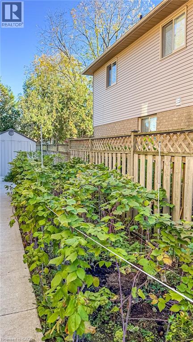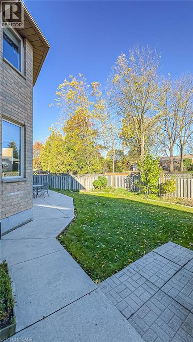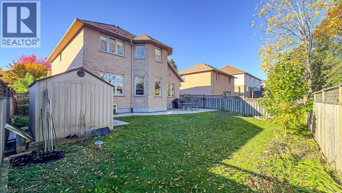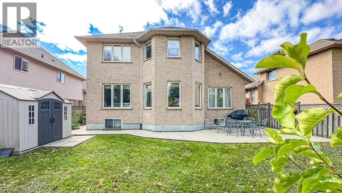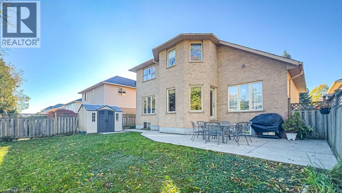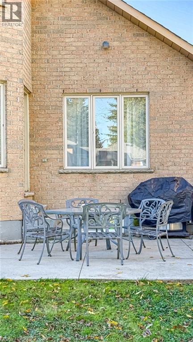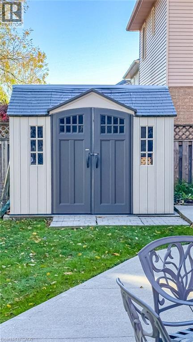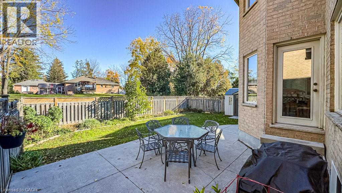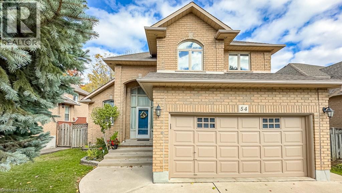4 Bedroom
4 Bathroom
3300 sqft
2 Level
Fireplace
Central Air Conditioning
Forced Air
$919,900
This spacious west mountain 2 stry home has all the room your family needs to grow. Located in a warm & welcoming neighbourhood and brimming with curb appeal making it the perfect place to call home. Step into the uplifting grand 2-stry entry with its wonderfully high cathedral ceilings and tall sunlit windows that create a cheerful, sunny, happy home. The elegant winding staircase forms a dramatic architectural feature through the centre of the house and helps to showcase the tall ceilings and gleaming hardwood floors on both levels. The heart of the home is the spacious kitchen with loads of cupboards and a great design that will make creating everything from fabulous meals to simple school snacks. You can either eat in the kitchen bay window area overlooking the lovely backyard or enjoy the chic elegance of the formal dining room. Relax in the living room with its grand cathedral ceiling or enjoy the sunny main floor family room with its cozy gas fireplace and formal mantle that will be perfect for all your seasonal decorating inspirations. With 3 spacious bedrooms, a bath on every level and a fully finished basement this house is sure to become your treasured family home. Notable features include a double concrete driveway with room for up to 4 cars plus a two-car garage with interior entry to the main floor laundry room. All appliances in as is condition. (id:41954)
Property Details
|
MLS® Number
|
40784682 |
|
Property Type
|
Single Family |
|
Amenities Near By
|
Park, Place Of Worship, Public Transit, Schools |
|
Community Features
|
Quiet Area |
|
Equipment Type
|
Water Heater |
|
Features
|
Automatic Garage Door Opener |
|
Parking Space Total
|
6 |
|
Rental Equipment Type
|
Water Heater |
|
Structure
|
Shed, Porch |
Building
|
Bathroom Total
|
4 |
|
Bedrooms Above Ground
|
3 |
|
Bedrooms Below Ground
|
1 |
|
Bedrooms Total
|
4 |
|
Appliances
|
Central Vacuum, Dishwasher, Dryer, Microwave, Refrigerator, Stove, Washer, Window Coverings, Garage Door Opener |
|
Architectural Style
|
2 Level |
|
Basement Development
|
Finished |
|
Basement Type
|
Full (finished) |
|
Constructed Date
|
1994 |
|
Construction Style Attachment
|
Detached |
|
Cooling Type
|
Central Air Conditioning |
|
Exterior Finish
|
Brick |
|
Fire Protection
|
None |
|
Fireplace Present
|
Yes |
|
Fireplace Total
|
2 |
|
Half Bath Total
|
2 |
|
Heating Fuel
|
Natural Gas |
|
Heating Type
|
Forced Air |
|
Stories Total
|
2 |
|
Size Interior
|
3300 Sqft |
|
Type
|
House |
|
Utility Water
|
Municipal Water |
Parking
Land
|
Acreage
|
No |
|
Land Amenities
|
Park, Place Of Worship, Public Transit, Schools |
|
Sewer
|
Municipal Sewage System |
|
Size Depth
|
108 Ft |
|
Size Frontage
|
51 Ft |
|
Size Total Text
|
Under 1/2 Acre |
|
Zoning Description
|
C |
Rooms
| Level |
Type |
Length |
Width |
Dimensions |
|
Second Level |
4pc Bathroom |
|
|
10'0'' x 10'0'' |
|
Second Level |
Bedroom |
|
|
14'5'' x 10'2'' |
|
Second Level |
Primary Bedroom |
|
|
18'0'' x 10'11'' |
|
Second Level |
Bedroom |
|
|
17'8'' x 10'3'' |
|
Second Level |
4pc Bathroom |
|
|
10'9'' x 8'6'' |
|
Basement |
Utility Room |
|
|
12'0'' x 16'0'' |
|
Basement |
2pc Bathroom |
|
|
11'6'' x 6'1'' |
|
Basement |
Bedroom |
|
|
22'0'' x 11'7'' |
|
Basement |
Family Room |
|
|
28'0'' x 25'0'' |
|
Main Level |
Foyer |
|
|
20'6'' x 8'4'' |
|
Main Level |
Living Room |
|
|
16'1'' x 10'11'' |
|
Main Level |
Dining Room |
|
|
10'11'' x 10'0'' |
|
Main Level |
Eat In Kitchen |
|
|
21'0'' x 12'6'' |
|
Main Level |
Family Room |
|
|
18'3'' x 10'11'' |
|
Main Level |
2pc Bathroom |
|
|
8'5'' x 6'0'' |
|
Main Level |
Laundry Room |
|
|
11'0'' x 10'0'' |
Utilities
|
Cable
|
Available |
|
Telephone
|
Available |
https://www.realtor.ca/real-estate/29056557/54-falconridge-drive-hamilton
