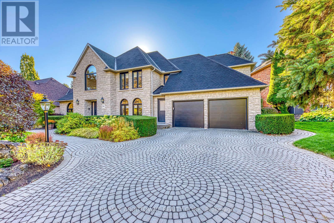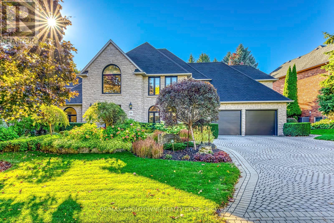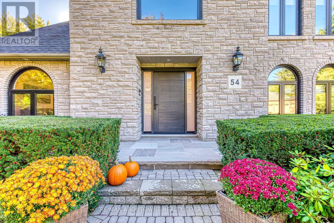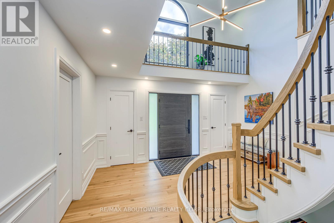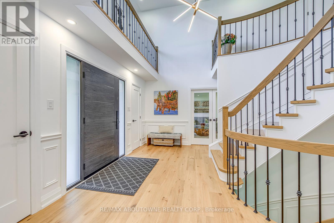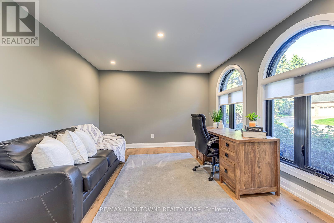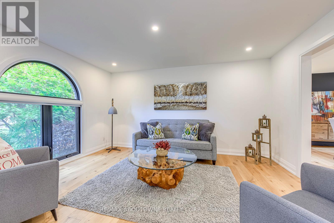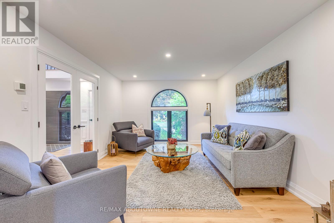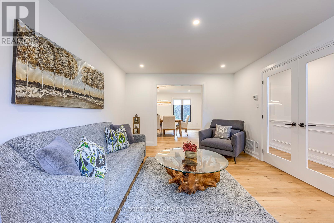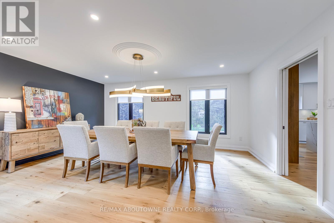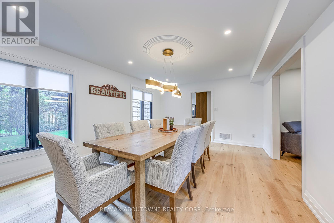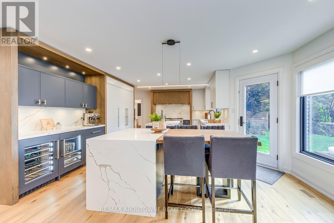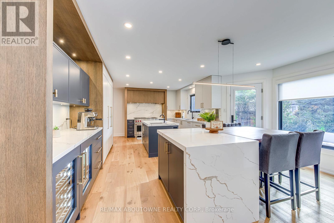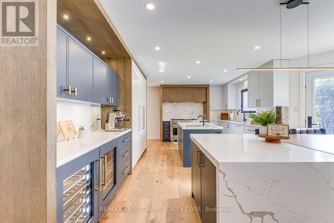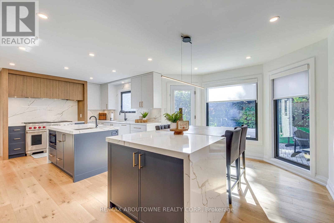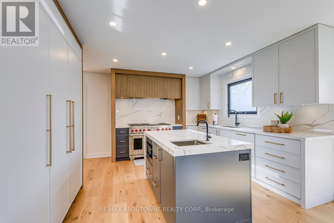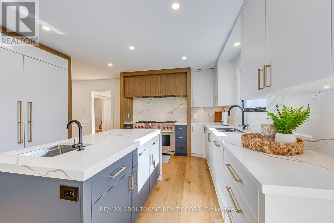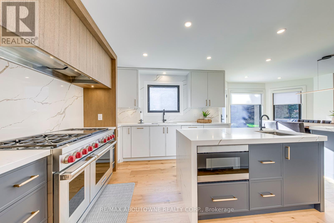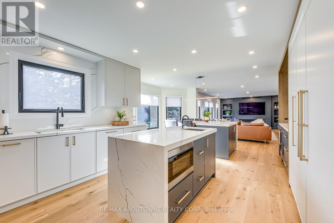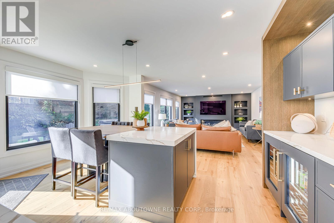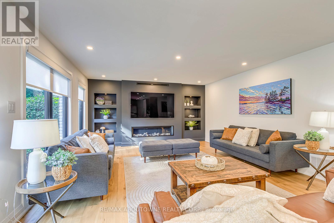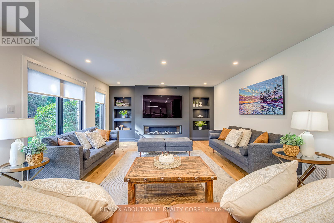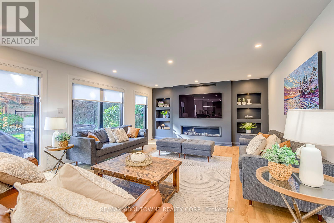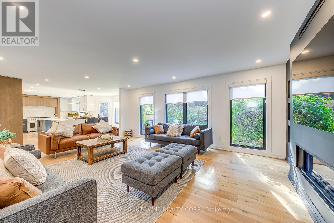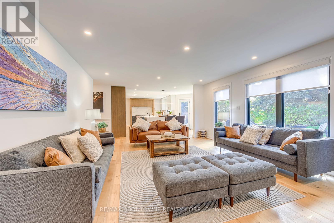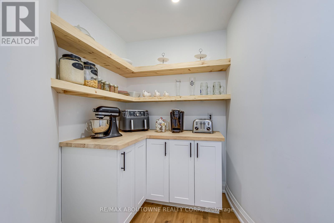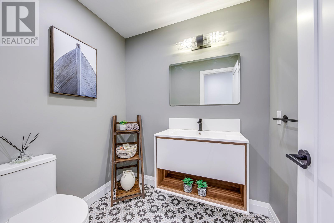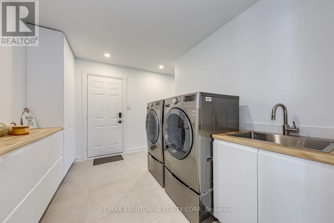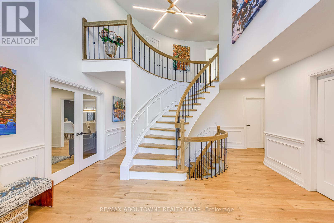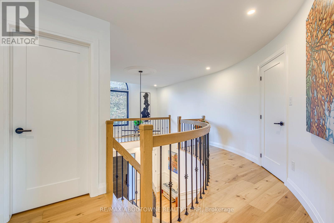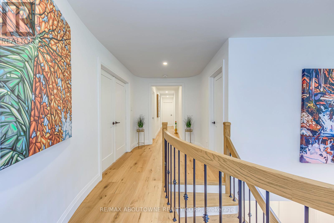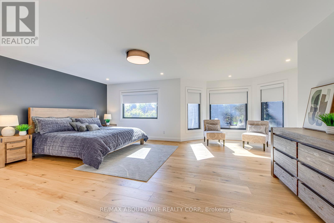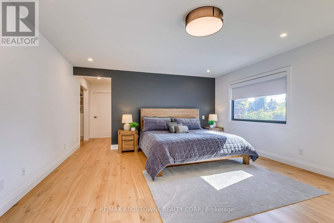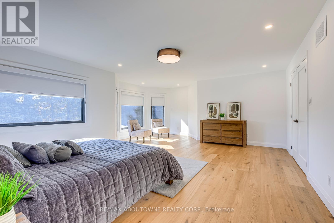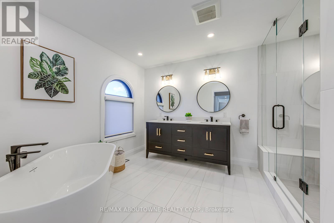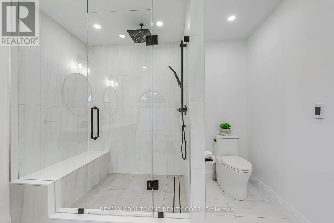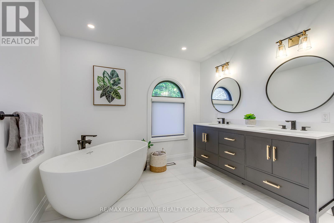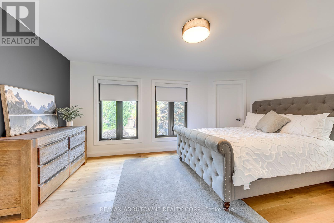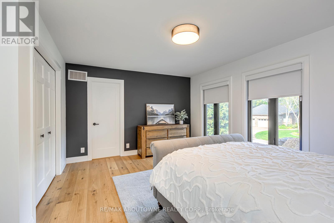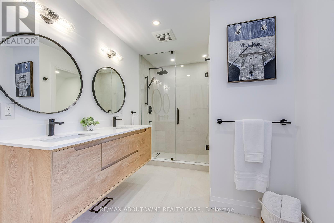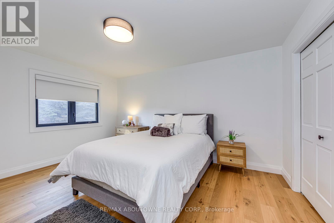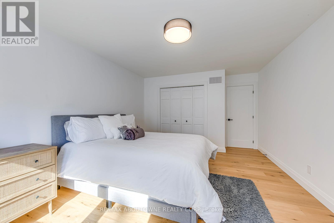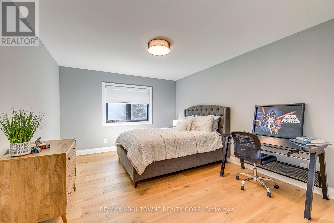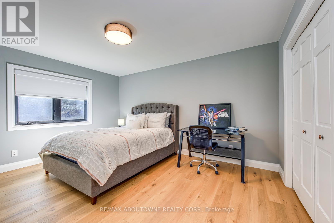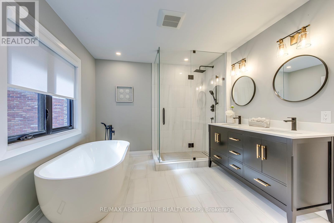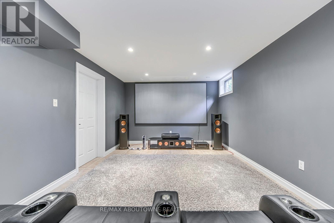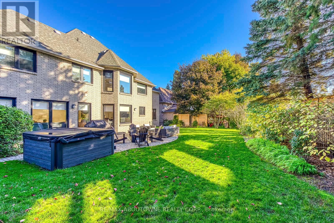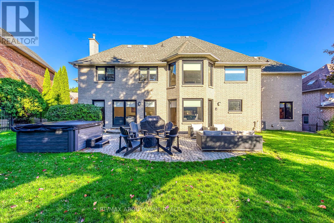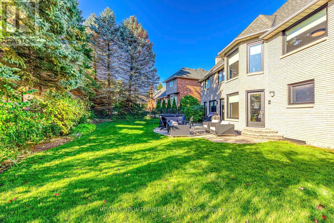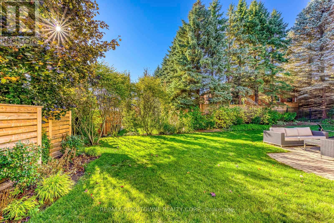4 Bedroom
4 Bathroom
3500 - 5000 sqft
Fireplace
Central Air Conditioning
Forced Air
$2,650,000
Extraordinary Fully Renovated Home in Prestigious Oakhill, Ancaster. Set on one of Ancasters most coveted streets in the distinguished Oakhill neighbourhood, this exceptional four-bedroom, three-bathroom custom-built residence has undergone a complete and meticulous transformation, reimagined from top to bottom with no expense spared. Every element has been renewed, including all windows and doors, flooring, bathrooms, and a designer kitchen that blends luxury with functionality. Offering over 4,000 square feet above grade, the home showcases an elegant open layout with beautifully appointed living and dining spaces, a main floor office, and a chef-inspired kitchen with premium finishes and high-end appliances. Upstairs, the spacious bedrooms and spa-like bathrooms reflect thoughtful design and craftsmanship in every detail. Outside, the propertys award-winning landscaping, a seven-time Trillium Award recipient, frames a private, landscaped backyard ideal for both relaxation and entertaining. Located steps from a serene park and within walking distance to the Hermitage and Bruce Trails, this home embodies both prestige and tranquility in equal measure. An extraordinary opportunity to own one of Ancasters most remarkable and beautifully reimagined homes. (id:41954)
Property Details
|
MLS® Number
|
X12454076 |
|
Property Type
|
Single Family |
|
Community Name
|
Ancaster |
|
Parking Space Total
|
6 |
Building
|
Bathroom Total
|
4 |
|
Bedrooms Above Ground
|
4 |
|
Bedrooms Total
|
4 |
|
Appliances
|
Dishwasher, Dryer, Garage Door Opener, Microwave, Oven, Hood Fan, Stove, Washer, Window Coverings, Wine Fridge, Refrigerator |
|
Basement Development
|
Partially Finished |
|
Basement Type
|
Full (partially Finished) |
|
Construction Style Attachment
|
Detached |
|
Cooling Type
|
Central Air Conditioning |
|
Exterior Finish
|
Stone |
|
Fireplace Present
|
Yes |
|
Foundation Type
|
Poured Concrete |
|
Half Bath Total
|
1 |
|
Heating Fuel
|
Natural Gas |
|
Heating Type
|
Forced Air |
|
Stories Total
|
2 |
|
Size Interior
|
3500 - 5000 Sqft |
|
Type
|
House |
|
Utility Water
|
Municipal Water |
Parking
Land
|
Acreage
|
No |
|
Sewer
|
Sanitary Sewer |
|
Size Depth
|
116 Ft ,6 In |
|
Size Frontage
|
93 Ft ,9 In |
|
Size Irregular
|
93.8 X 116.5 Ft |
|
Size Total Text
|
93.8 X 116.5 Ft |
Rooms
| Level |
Type |
Length |
Width |
Dimensions |
|
Second Level |
Bedroom 4 |
4.52 m |
3.66 m |
4.52 m x 3.66 m |
|
Second Level |
Primary Bedroom |
7.01 m |
5.59 m |
7.01 m x 5.59 m |
|
Second Level |
Bedroom 2 |
5 m |
3.81 m |
5 m x 3.81 m |
|
Second Level |
Bedroom 3 |
4.52 m |
3.68 m |
4.52 m x 3.68 m |
|
Lower Level |
Media |
5.99 m |
3.53 m |
5.99 m x 3.53 m |
|
Lower Level |
Exercise Room |
7.01 m |
4.37 m |
7.01 m x 4.37 m |
|
Main Level |
Foyer |
4.65 m |
3.05 m |
4.65 m x 3.05 m |
|
Main Level |
Living Room |
4.57 m |
3.05 m |
4.57 m x 3.05 m |
|
Main Level |
Dining Room |
5.46 m |
3.99 m |
5.46 m x 3.99 m |
|
Main Level |
Kitchen |
7.01 m |
4.65 m |
7.01 m x 4.65 m |
|
Main Level |
Family Room |
6.48 m |
4.65 m |
6.48 m x 4.65 m |
|
Main Level |
Office |
3.96 m |
3.51 m |
3.96 m x 3.51 m |
|
Main Level |
Laundry Room |
3.4 m |
2.44 m |
3.4 m x 2.44 m |
https://www.realtor.ca/real-estate/28971425/54-deerview-avenue-hamilton-ancaster-ancaster
