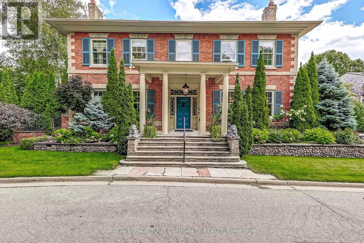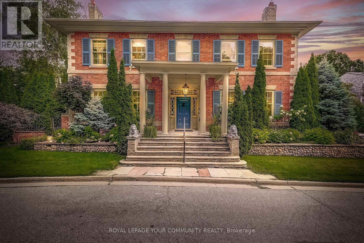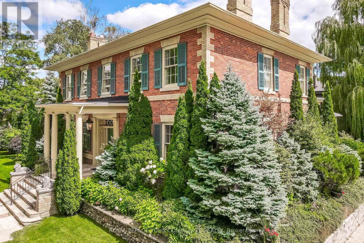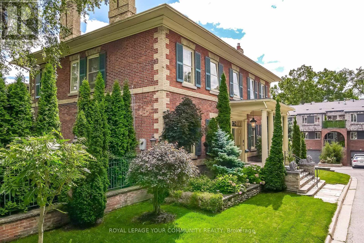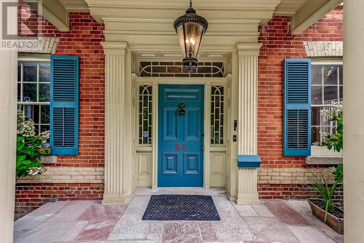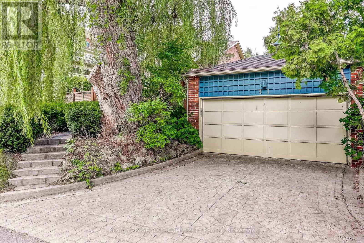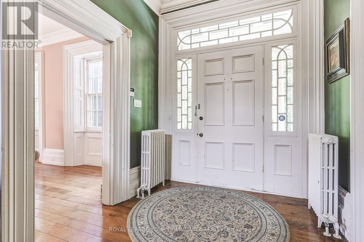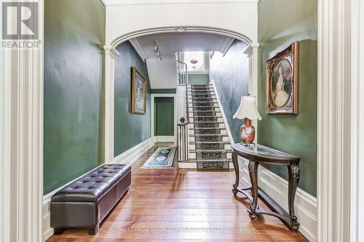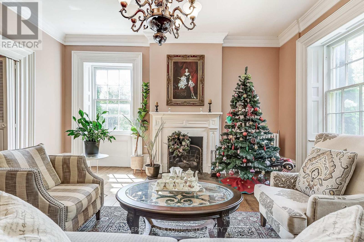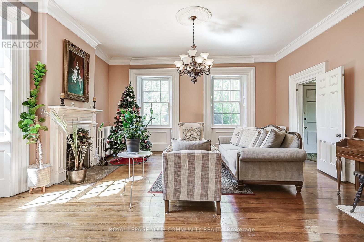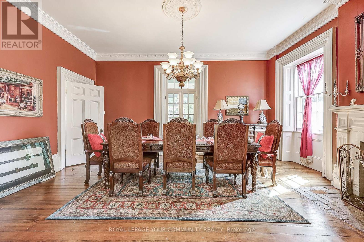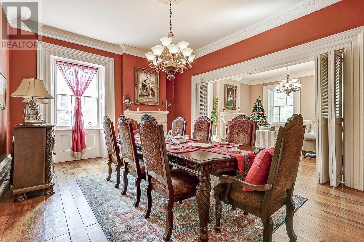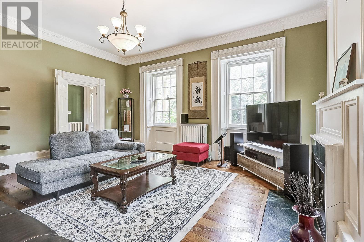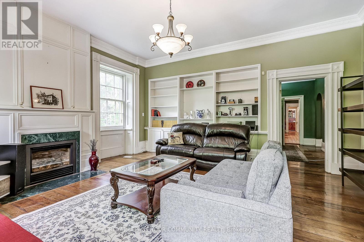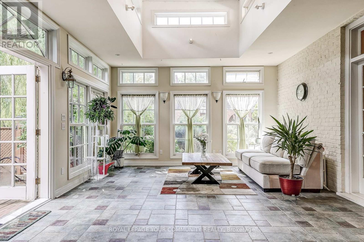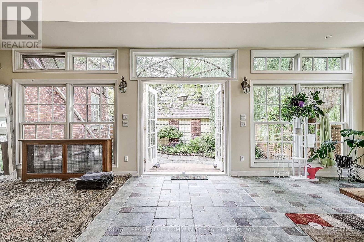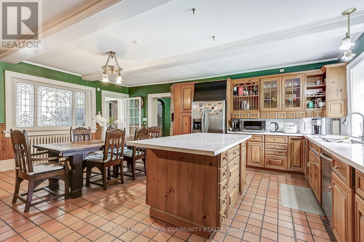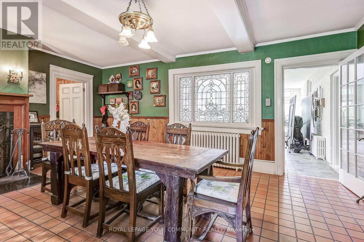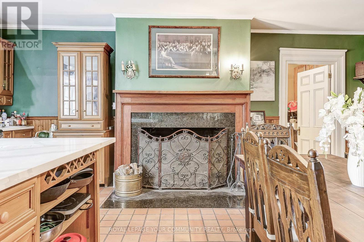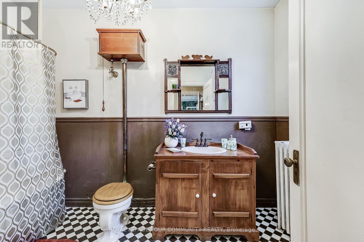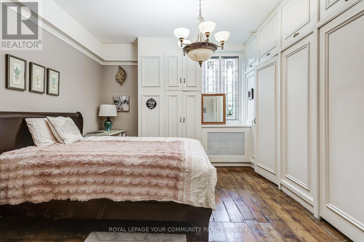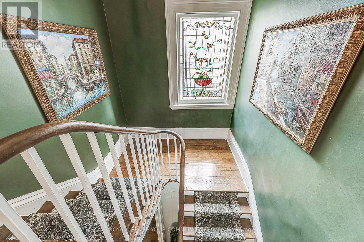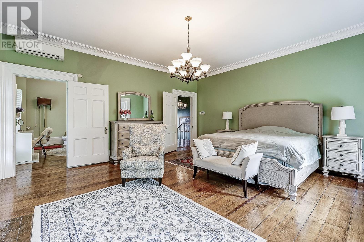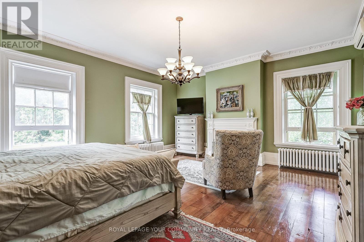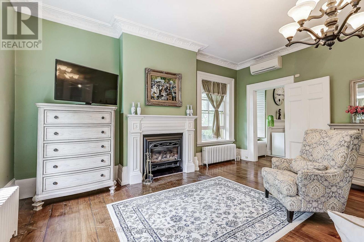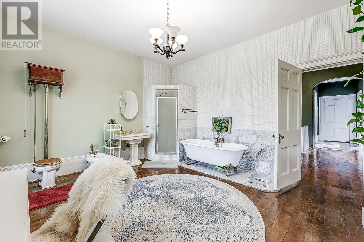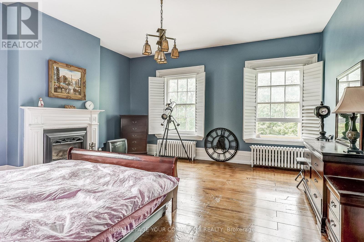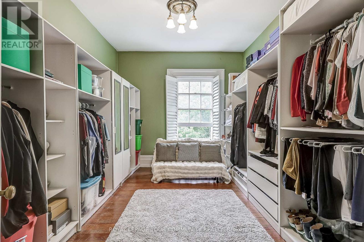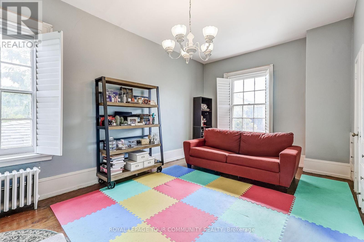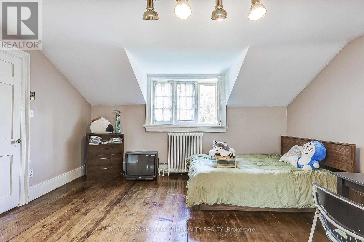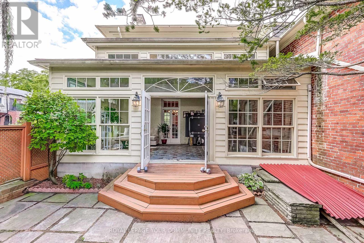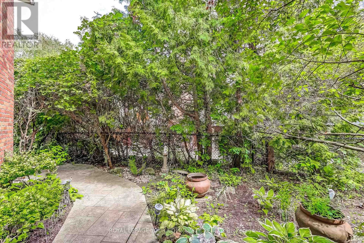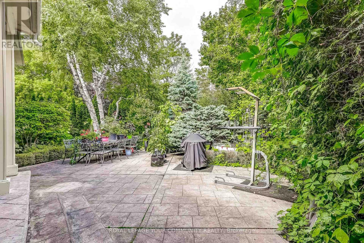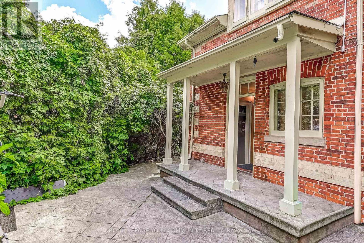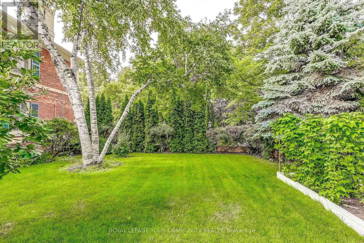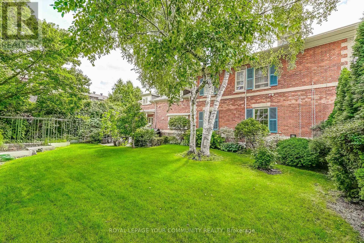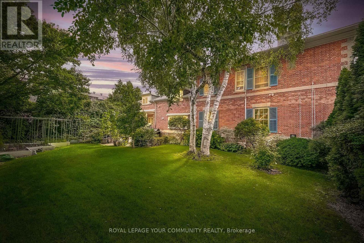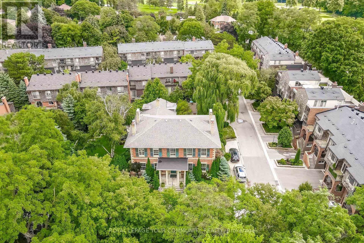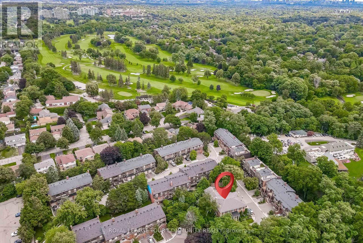5 Bedroom
4 Bathroom
5000 - 100000 sqft
Fireplace
Wall Unit
Hot Water Radiator Heat
$4,299,000
Cricklewood Mansion is a grand heritage neo-classical property with 5 spacious bedrooms and is located in the heart of Thornhill. One bedroom has been converted into a large walk-in closet and can easily be changed back into a fifth bedroom. This beautiful home is 5622 square feet plus an unfinished basement, is surrounded by walking trails and is a convenient short walk to Yonge St public transit, shops, restaurants, and future Yonge corridor subway. Stained glass windows, intricate crown mouldings and light fixtures, elaborate artwork, lush gardens, solid hardwood floors, six fireplaces, and a large Sun Room with a walk out to a private garden all make this to be the majestic property that it surely is. This is a rare opportunity to proudly own a piece of history. (id:41954)
Property Details
|
MLS® Number
|
N12387740 |
|
Property Type
|
Single Family |
|
Community Name
|
Royal Orchard |
|
Amenities Near By
|
Public Transit |
|
Features
|
Cul-de-sac, Wooded Area, Irregular Lot Size, Carpet Free |
|
Parking Space Total
|
7 |
Building
|
Bathroom Total
|
4 |
|
Bedrooms Above Ground
|
5 |
|
Bedrooms Total
|
5 |
|
Age
|
100+ Years |
|
Amenities
|
Fireplace(s) |
|
Appliances
|
All, Dishwasher, Dryer, Oven, Hood Fan, Washer, Whirlpool, Window Coverings, Refrigerator |
|
Basement Development
|
Unfinished |
|
Basement Type
|
N/a (unfinished) |
|
Construction Style Attachment
|
Detached |
|
Cooling Type
|
Wall Unit |
|
Exterior Finish
|
Brick |
|
Fireplace Present
|
Yes |
|
Flooring Type
|
Hardwood, Ceramic |
|
Foundation Type
|
Unknown |
|
Half Bath Total
|
1 |
|
Heating Type
|
Hot Water Radiator Heat |
|
Stories Total
|
2 |
|
Size Interior
|
5000 - 100000 Sqft |
|
Type
|
House |
|
Utility Water
|
Municipal Water |
Parking
Land
|
Acreage
|
No |
|
Land Amenities
|
Public Transit |
|
Sewer
|
Sanitary Sewer |
|
Size Frontage
|
148 Ft ,6 In |
|
Size Irregular
|
148.5 Ft ; See Schedule B |
|
Size Total Text
|
148.5 Ft ; See Schedule B |
Rooms
| Level |
Type |
Length |
Width |
Dimensions |
|
Second Level |
Bedroom 5 |
6.57 m |
4.59 m |
6.57 m x 4.59 m |
|
Second Level |
Primary Bedroom |
6.03 m |
5.26 m |
6.03 m x 5.26 m |
|
Second Level |
Bedroom 2 |
3.28 m |
5.28 m |
3.28 m x 5.28 m |
|
Second Level |
Bedroom 3 |
5.15 m |
5.27 m |
5.15 m x 5.27 m |
|
Second Level |
Bedroom 4 |
5.93 m |
3.43 m |
5.93 m x 3.43 m |
|
Ground Level |
Living Room |
5.99 m |
5.69 m |
5.99 m x 5.69 m |
|
Ground Level |
Dining Room |
5.95 m |
4.52 m |
5.95 m x 4.52 m |
|
Ground Level |
Kitchen |
6.64 m |
6.1 m |
6.64 m x 6.1 m |
|
Ground Level |
Family Room |
6.18 m |
5.7 m |
6.18 m x 5.7 m |
|
Ground Level |
Office |
4.03 m |
3.53 m |
4.03 m x 3.53 m |
|
Ground Level |
Sunroom |
7.81 m |
4.67 m |
7.81 m x 4.67 m |
https://www.realtor.ca/real-estate/28828562/54-cricklewood-crescent-markham-royal-orchard-royal-orchard
