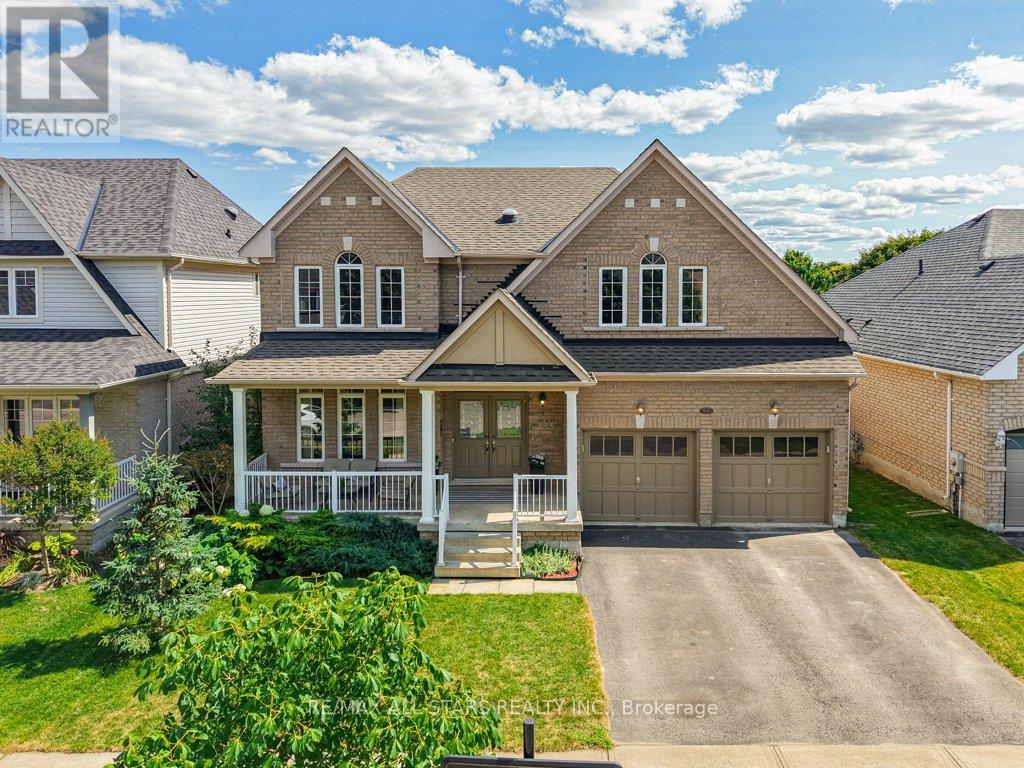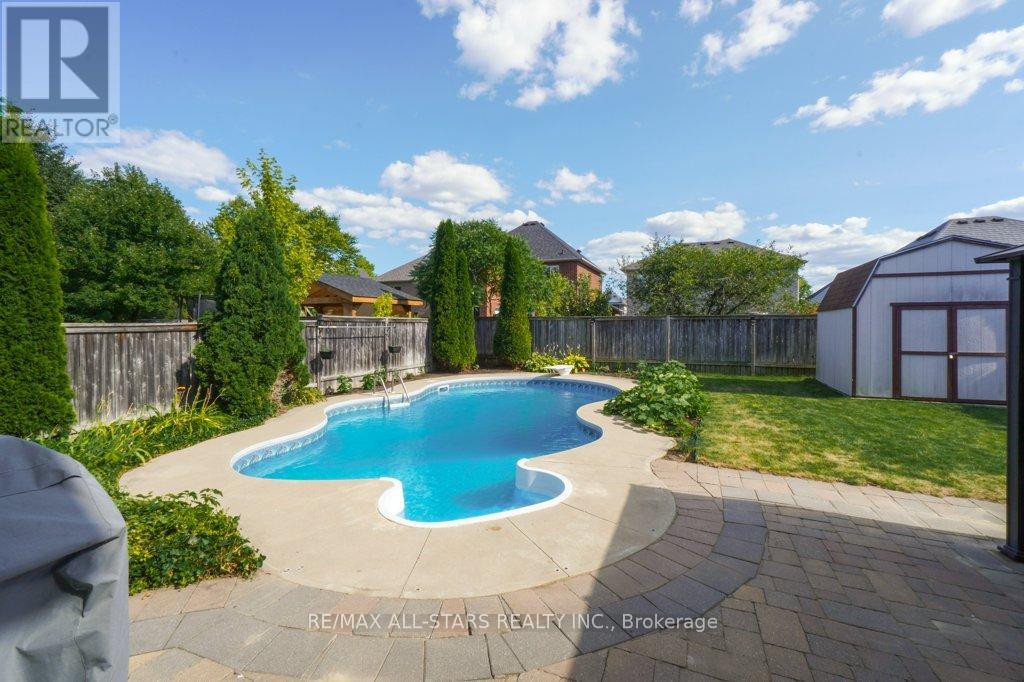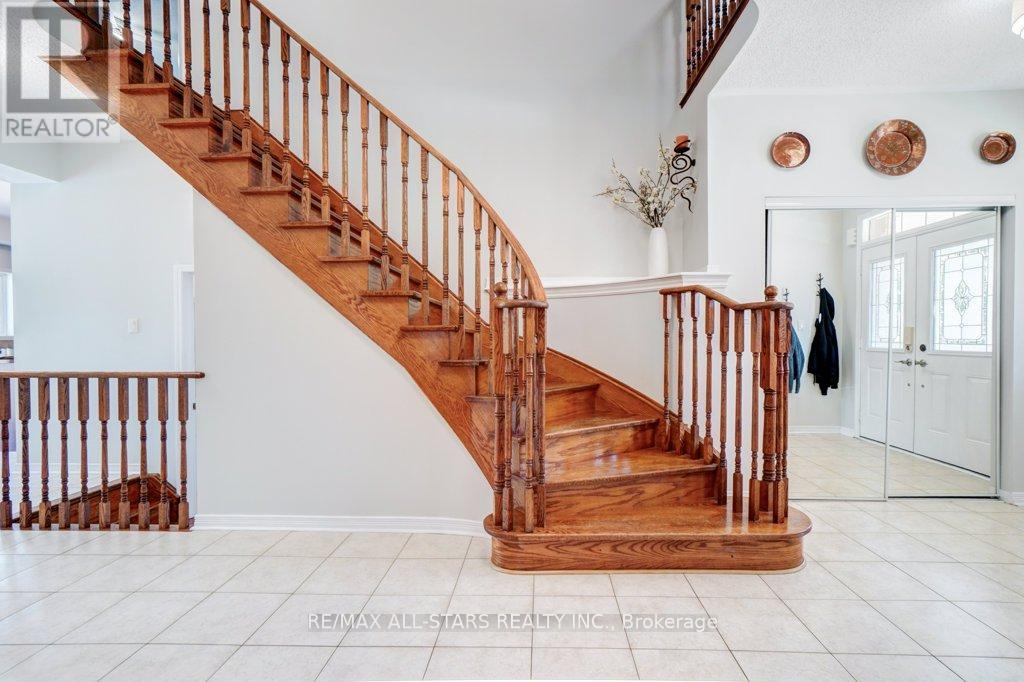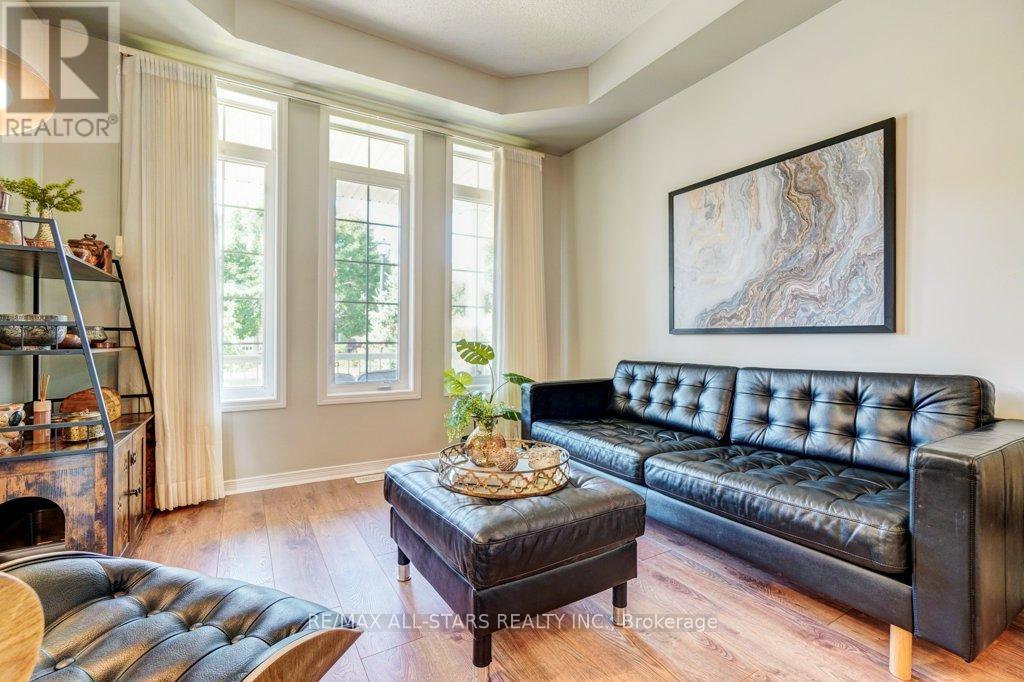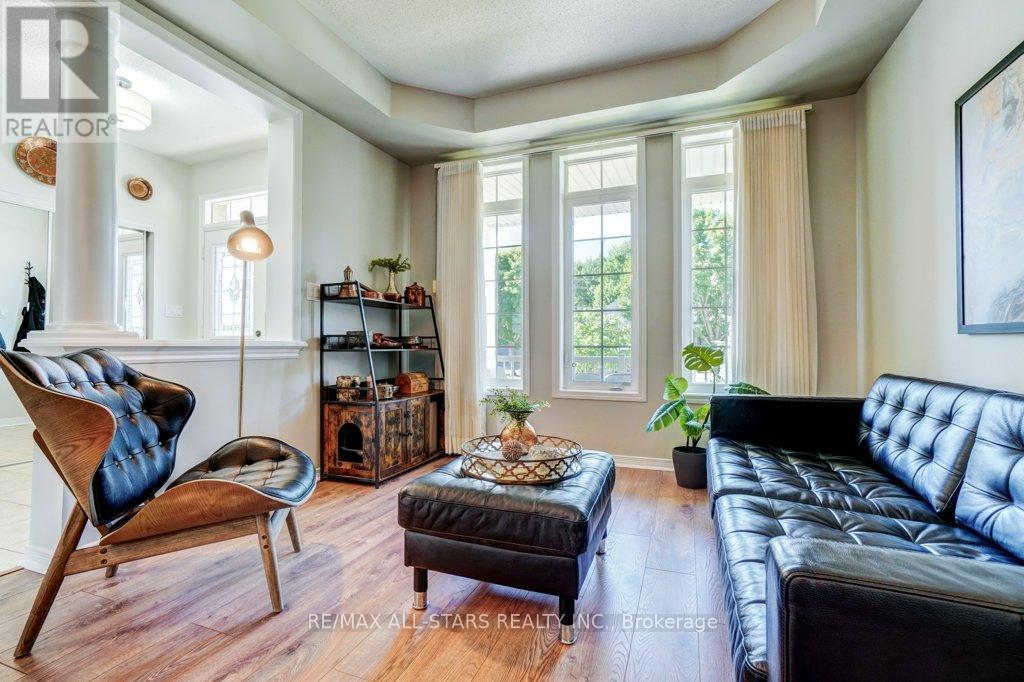4 Bedroom
3 Bathroom
2000 - 2500 sqft
Fireplace
Inground Pool
Central Air Conditioning
Forced Air
$1,199,000
Gorgeous Greenbriar Model in Barton Farm, Uxbridge offering approximately 2,330 sq. ft. of above-grade living space, plus a fully finished basement for even more room to enjoy. This well-maintained two-storey home features a private backyard with an inground pool, child safety fence, stone patio, large metal gazebo, and plenty of room to play. An enclosed patio with a hot tub provides a perfect spot to relax year-round, while a barn-style shed with loft offers exceptional storage. Inside, the bright, open main floor layout is perfect for family living and entertaining. The fully finished lower level offers a flexible design with recessed lighting, laminate flooring, rough-in for a bathroom, and space for a 5th bedroom, den, or playroom. Recent updates include new laminate flooring in the dining room, a remodeled powder room, and a new microwave/convection oven. The home also boasts a newer roof and upgrades to the pool equipment, ensuring peace of mind for years to come. Located in a sought-after, family-friendly neighbourhood, this property is just steps to the Trans-Canada Trail and a short walk to soccer fields and playgrounds. Minutes from the shops and restaurants of Uxbridge and offering an easy commute into the city, this home blends comfort, style, and convenience in a truly desirable location. (id:41954)
Property Details
|
MLS® Number
|
N12325556 |
|
Property Type
|
Single Family |
|
Community Name
|
Uxbridge |
|
Parking Space Total
|
4 |
|
Pool Type
|
Inground Pool |
|
Structure
|
Shed |
Building
|
Bathroom Total
|
3 |
|
Bedrooms Above Ground
|
4 |
|
Bedrooms Total
|
4 |
|
Appliances
|
Water Softener, Dishwasher, Dryer, Microwave, Stove, Washer, Whirlpool, Refrigerator |
|
Basement Development
|
Finished |
|
Basement Type
|
N/a (finished) |
|
Construction Style Attachment
|
Detached |
|
Cooling Type
|
Central Air Conditioning |
|
Exterior Finish
|
Brick |
|
Fireplace Present
|
Yes |
|
Flooring Type
|
Tile, Laminate, Carpeted |
|
Foundation Type
|
Poured Concrete |
|
Half Bath Total
|
1 |
|
Heating Fuel
|
Natural Gas |
|
Heating Type
|
Forced Air |
|
Stories Total
|
2 |
|
Size Interior
|
2000 - 2500 Sqft |
|
Type
|
House |
|
Utility Water
|
Municipal Water |
Parking
Land
|
Acreage
|
No |
|
Sewer
|
Sanitary Sewer |
|
Size Depth
|
108 Ft ,3 In |
|
Size Frontage
|
49 Ft ,2 In |
|
Size Irregular
|
49.2 X 108.3 Ft |
|
Size Total Text
|
49.2 X 108.3 Ft |
Rooms
| Level |
Type |
Length |
Width |
Dimensions |
|
Second Level |
Primary Bedroom |
3.8 m |
5.16 m |
3.8 m x 5.16 m |
|
Second Level |
Bedroom 2 |
3.86 m |
4.1 m |
3.86 m x 4.1 m |
|
Second Level |
Bedroom 3 |
3.62 m |
3.63 m |
3.62 m x 3.63 m |
|
Second Level |
Bedroom 4 |
3.47 m |
3.39 m |
3.47 m x 3.39 m |
|
Basement |
Recreational, Games Room |
6.1 m |
10.59 m |
6.1 m x 10.59 m |
|
Basement |
Exercise Room |
4.01 m |
2.99 m |
4.01 m x 2.99 m |
|
Basement |
Utility Room |
2.95 m |
4.16 m |
2.95 m x 4.16 m |
|
Main Level |
Foyer |
2.27 m |
2.37 m |
2.27 m x 2.37 m |
|
Main Level |
Kitchen |
3.59 m |
3.3 m |
3.59 m x 3.3 m |
|
Main Level |
Eating Area |
2.17 m |
2.92 m |
2.17 m x 2.92 m |
|
Main Level |
Living Room |
3.35 m |
6.12 m |
3.35 m x 6.12 m |
|
Main Level |
Family Room |
4.25 m |
4.46 m |
4.25 m x 4.46 m |
|
Main Level |
Laundry Room |
2.04 m |
1.6 m |
2.04 m x 1.6 m |
Utilities
|
Cable
|
Available |
|
Electricity
|
Installed |
|
Sewer
|
Installed |
https://www.realtor.ca/real-estate/28692389/54-cosmos-avenue-uxbridge-uxbridge
