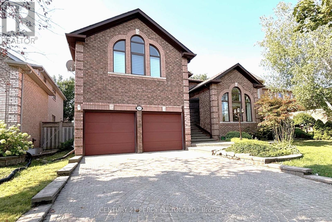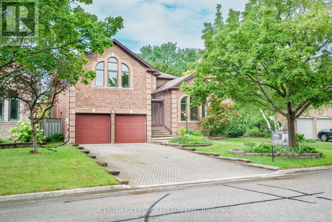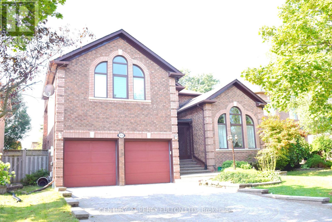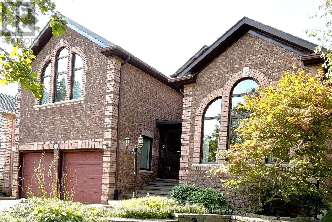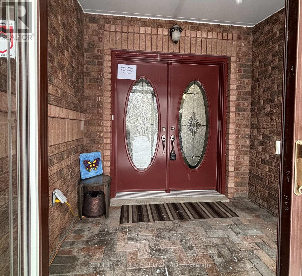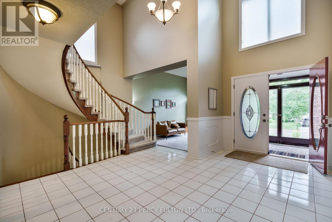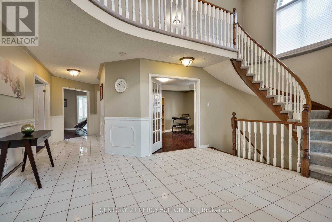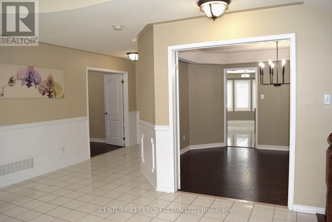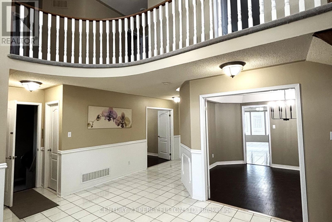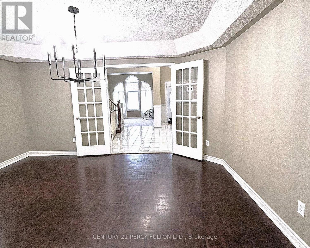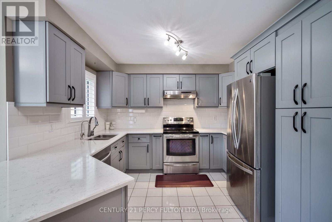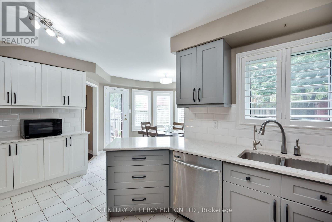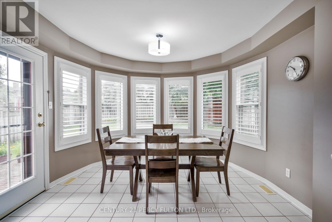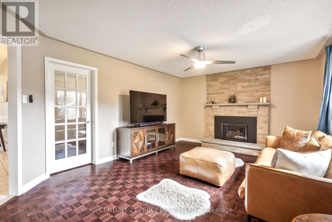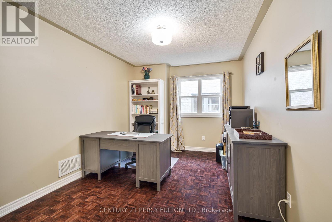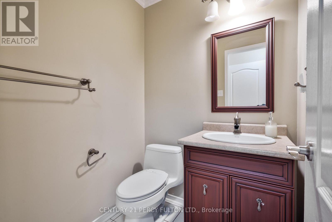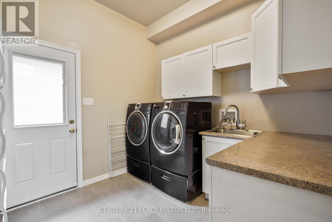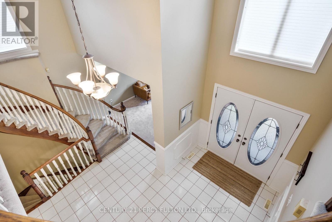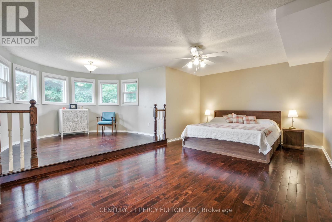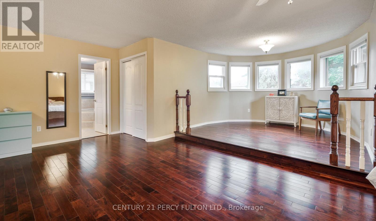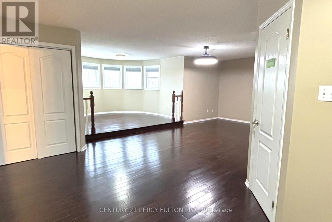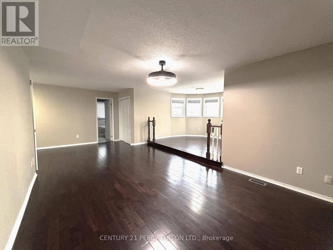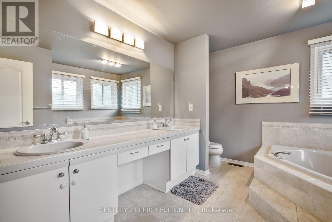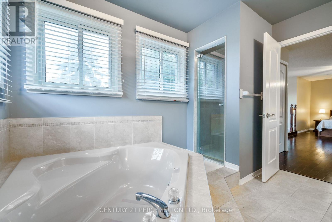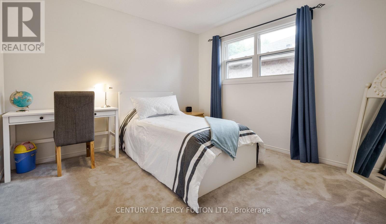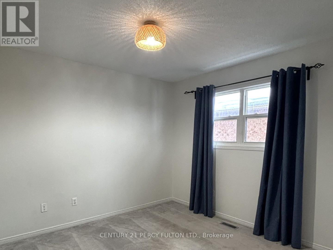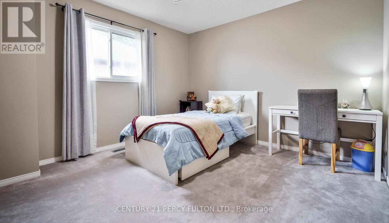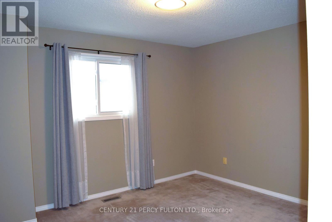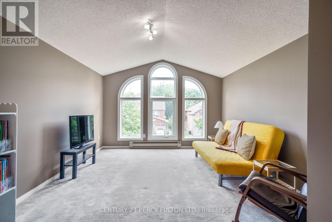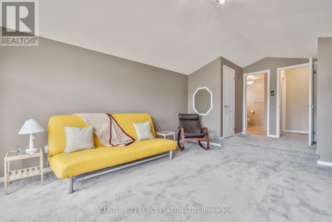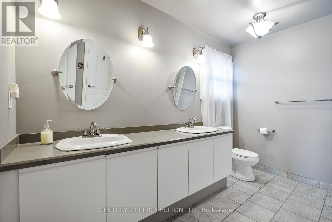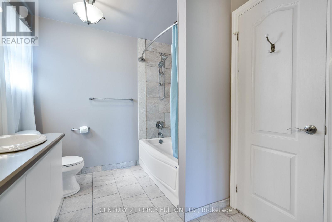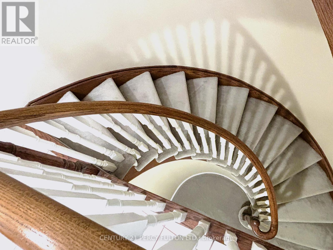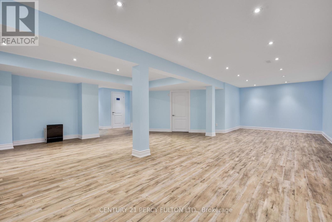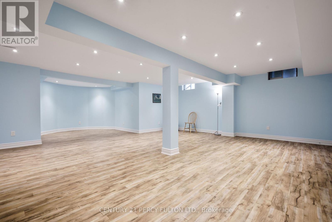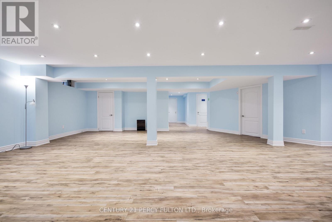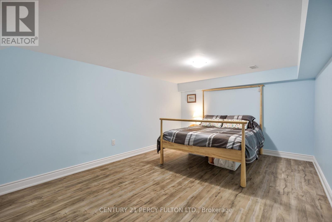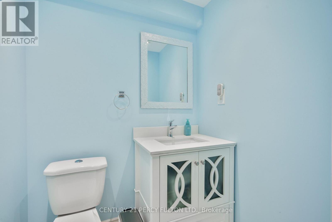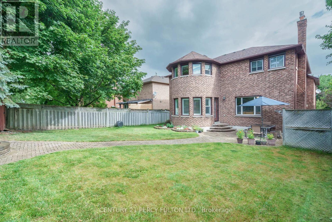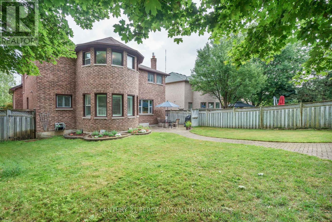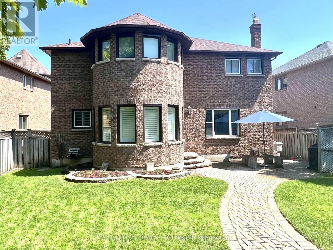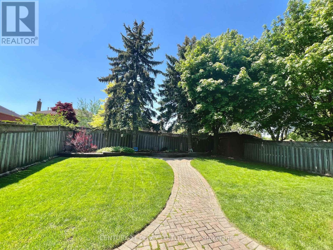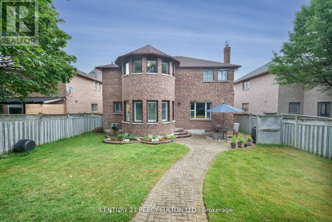5 Bedroom
4 Bathroom
3500 - 5000 sqft
Fireplace
Central Air Conditioning
Forced Air
Landscaped
$1,052,100
Welcome To 54 Cityview Circle In Barrie, A Home Nestled In One of Ardagh's Sought After Neighbourhoods! The Home Greets You Offering Extensive landscaping & Upgrades Showcasing Superb Curb Appeal. This Impressive and Beautifully Designed Home Offers Approximately 5000 sq ft of Well-Appointed Living Space. As You Enter This Elegant Home Through The Double Doors, You Are Greeted With A WOW Feel of High Ceiling and a Grand Staircase. The Beautiful Dream Kitchen (Updated in 2023) Has High-End Finishes & Plenty Of Space For Everyday Living & Entertaining. The Kitchen Door Leads You To Appreciate All The Space & Privacy Of A Peaceful Backyard. The Main Floor Also Includes A Formal Dining Room, A Home Office And A Large Living Room With A Gas Fireplace And Plenty Of Natural Light From Expansive Windows! The Mudroom Features Closet, Cabinets, Laundry, A Sink And Access To The Garage & The Side Yard Adding To The Home's Functionality. The Impresssive 2nd Floor Features Four Generously Sized Bedrooms + Two Full Baths, Inclusive Of An Upgraded 5pc Bath & A Massive Primary Bedroom Retreat Equipped With Custom Built-Ins, A Walk-In Closet And A Double Closet!! All Bedrooms have A Walk In Closet: A Home Perfect For A Growing Family. A Newly Finished Basement (2022) Has A Guest/Bedroom, A 2 Piece Washroom, Large Rec Room. This Home Is Just A Short Drive To Highway 400, Barrie's Waterfront And All Major Shopping And Amenities. Its A Perfect Combination Of Luxury, Comfort And Convenience. A Must See Home!! (id:41954)
Property Details
|
MLS® Number
|
S12470840 |
|
Property Type
|
Single Family |
|
Community Name
|
Holly |
|
Features
|
Paved Yard, Sump Pump |
|
Parking Space Total
|
6 |
|
Structure
|
Porch |
Building
|
Bathroom Total
|
4 |
|
Bedrooms Above Ground
|
4 |
|
Bedrooms Below Ground
|
1 |
|
Bedrooms Total
|
5 |
|
Amenities
|
Separate Electricity Meters |
|
Appliances
|
Garage Door Opener Remote(s), Water Heater, Water Meter, Water Purifier, Water Softener, Alarm System, Blinds, Dishwasher, Dryer, Garage Door Opener, Hood Fan, Stove, Washer, Window Coverings, Refrigerator |
|
Basement Development
|
Finished |
|
Basement Type
|
Full (finished) |
|
Construction Style Attachment
|
Detached |
|
Cooling Type
|
Central Air Conditioning |
|
Exterior Finish
|
Brick, Brick Facing |
|
Fireplace Present
|
Yes |
|
Flooring Type
|
Carpeted, Laminate, Parquet, Ceramic, Hardwood |
|
Foundation Type
|
Block, Concrete, Poured Concrete |
|
Half Bath Total
|
2 |
|
Heating Fuel
|
Natural Gas |
|
Heating Type
|
Forced Air |
|
Stories Total
|
2 |
|
Size Interior
|
3500 - 5000 Sqft |
|
Type
|
House |
|
Utility Water
|
Municipal Water |
Parking
Land
|
Acreage
|
No |
|
Fence Type
|
Fenced Yard |
|
Landscape Features
|
Landscaped |
|
Sewer
|
Sanitary Sewer |
|
Size Depth
|
134 Ft ,6 In |
|
Size Frontage
|
49 Ft ,2 In |
|
Size Irregular
|
49.2 X 134.5 Ft |
|
Size Total Text
|
49.2 X 134.5 Ft |
Rooms
| Level |
Type |
Length |
Width |
Dimensions |
|
Second Level |
Primary Bedroom |
7.19 m |
3.94 m |
7.19 m x 3.94 m |
|
Second Level |
Bedroom 2 |
3.56 m |
3.05 m |
3.56 m x 3.05 m |
|
Second Level |
Bedroom 3 |
3.33 m |
3.3 m |
3.33 m x 3.3 m |
|
Second Level |
Bedroom 4 |
4.55 m |
3.66 m |
4.55 m x 3.66 m |
|
Basement |
Recreational, Games Room |
10.57 m |
9.58 m |
10.57 m x 9.58 m |
|
Basement |
Bedroom |
5.16 m |
3.39 m |
5.16 m x 3.39 m |
|
Main Level |
Living Room |
5 m |
3.56 m |
5 m x 3.56 m |
|
Main Level |
Dining Room |
4.54 m |
3.58 m |
4.54 m x 3.58 m |
|
Main Level |
Kitchen |
4.58 m |
3.33 m |
4.58 m x 3.33 m |
|
Main Level |
Eating Area |
3.56 m |
3.05 m |
3.56 m x 3.05 m |
|
Main Level |
Family Room |
5.74 m |
3.94 m |
5.74 m x 3.94 m |
|
Main Level |
Office |
4.37 m |
2.92 m |
4.37 m x 2.92 m |
Utilities
|
Cable
|
Installed |
|
Electricity
|
Installed |
|
Sewer
|
Installed |
https://www.realtor.ca/real-estate/29007920/54-cityview-circle-barrie-holly-holly
