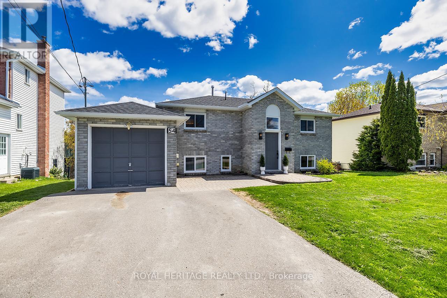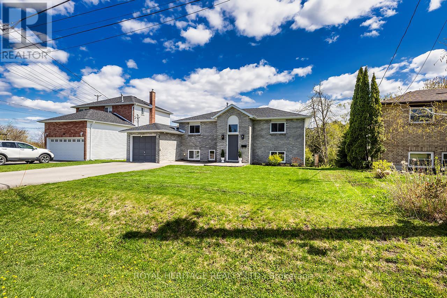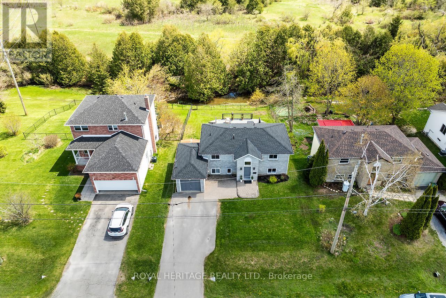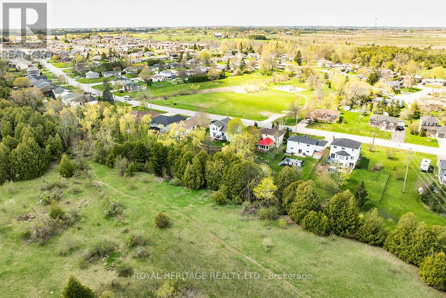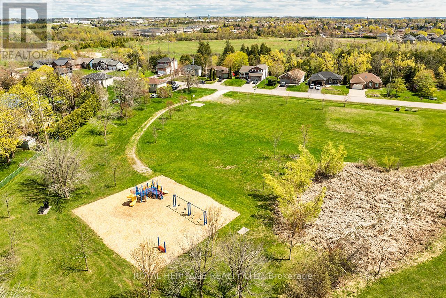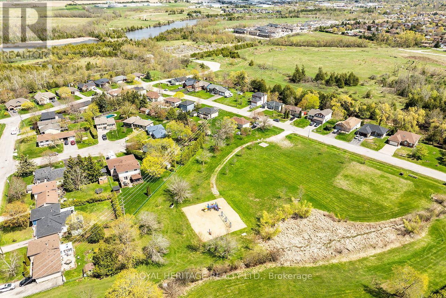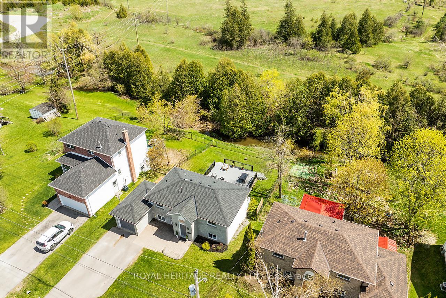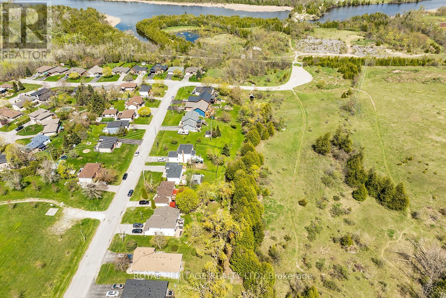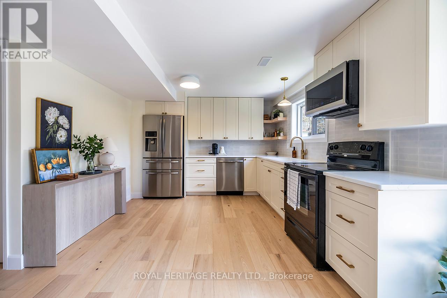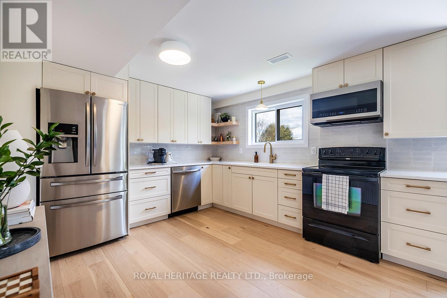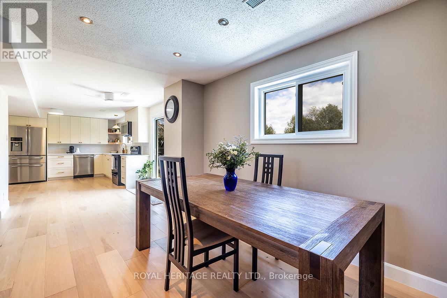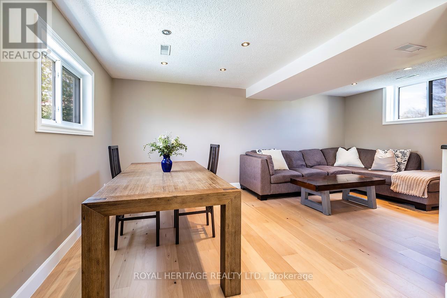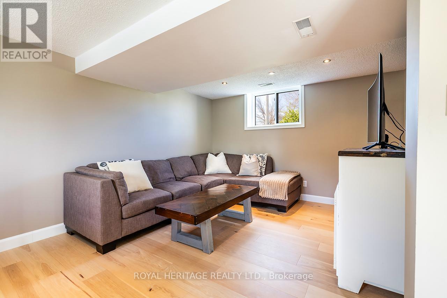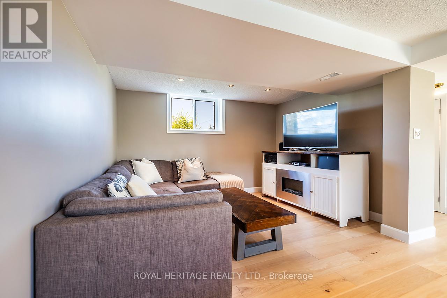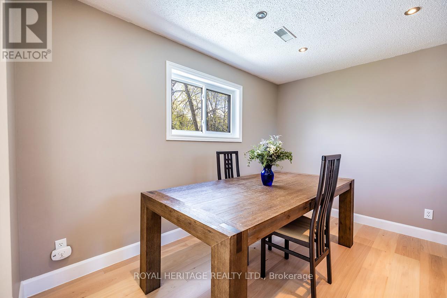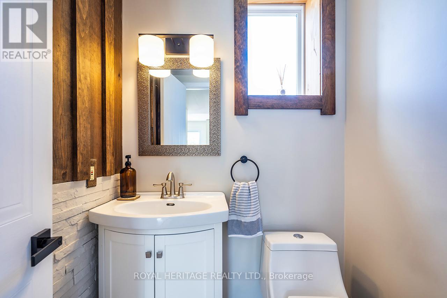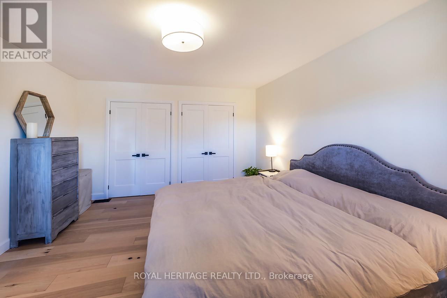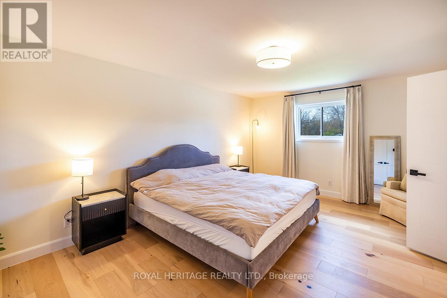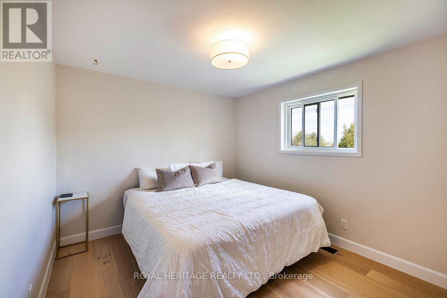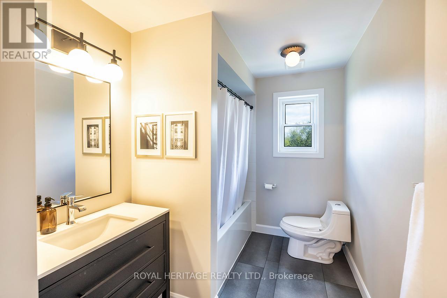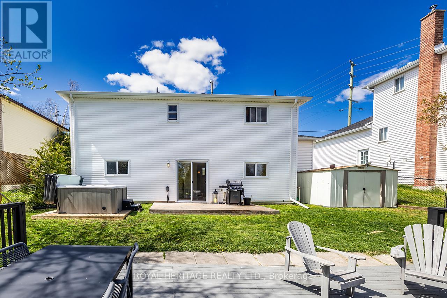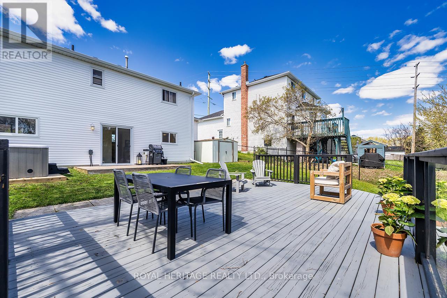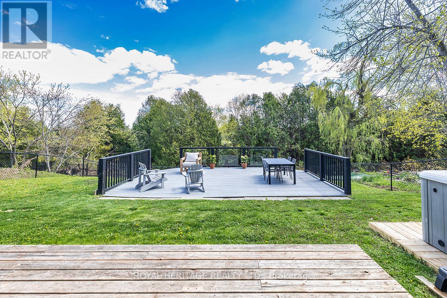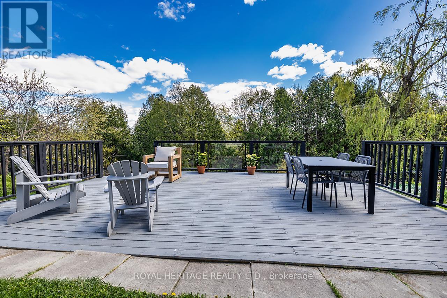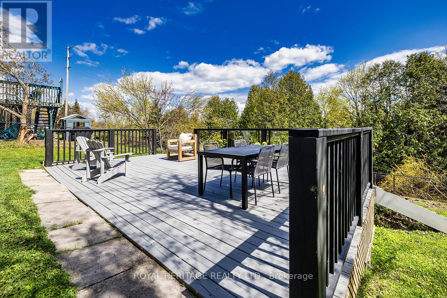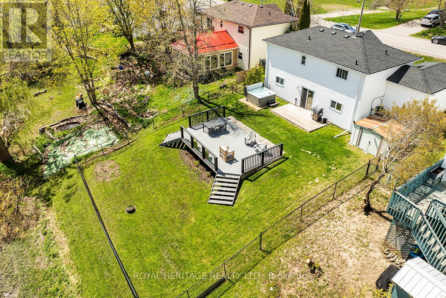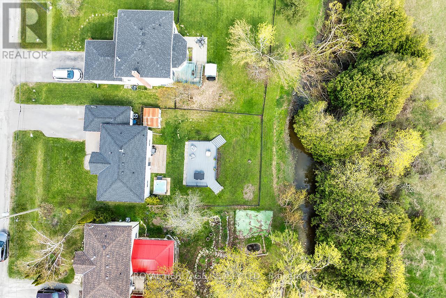54 Champlain Boulevard Kawartha Lakes (Lindsay), Ontario K9V 4R1
$675,000
**OPEN HOUSE Sat June 14th 2-4pm** Located in the sought-after Springdale Gardens neighborhood, this updated home combines modern finishes with a rare ravine-backed setting with sunny southern exposure. The bright, open-concept design features a renovated kitchen with quartz countertops, a tile backsplash, and seamless flow into the dining area and cozy living room. A convenient powder room and laundry are located just off the kitchen. Sliding doors open to a spacious fenced yard with a large deck perfect for entertaining or relaxing while enjoying uninterrupted views of the ravine. Upstairs, you'll find three bedrooms, including a generous primary with his-and-hers closets, plus a bright 4-piece bath. Recent updates include engineered hardwood floors, bathroom tile flooring, a new roof and eavestroughs (2024), an owned gas hot water tank (2024), and a newer furnace and A/C (2019).Additional highlights include an attached garage and a fantastic location across from a park and field, with a creek and green space behind, and steps to Victoria Rail Trail. Don't miss this move-in-ready home in one of the areas most desirable neighborhoods. (id:41954)
Open House
This property has open houses!
2:00 pm
Ends at:4:00 pm
Property Details
| MLS® Number | X12145552 |
| Property Type | Single Family |
| Community Name | Lindsay |
| Amenities Near By | Park |
| Features | Ravine, Conservation/green Belt |
| Parking Space Total | 4 |
| Structure | Shed |
Building
| Bathroom Total | 2 |
| Bedrooms Above Ground | 3 |
| Bedrooms Total | 3 |
| Appliances | Water Heater, Dishwasher, Dryer, Microwave, Stove, Washer, Window Coverings, Refrigerator |
| Architectural Style | Raised Bungalow |
| Basement Development | Finished |
| Basement Features | Walk Out |
| Basement Type | N/a (finished) |
| Construction Style Attachment | Detached |
| Cooling Type | Central Air Conditioning |
| Exterior Finish | Brick, Vinyl Siding |
| Foundation Type | Poured Concrete |
| Half Bath Total | 1 |
| Heating Fuel | Natural Gas |
| Heating Type | Forced Air |
| Stories Total | 1 |
| Size Interior | 700 - 1100 Sqft |
| Type | House |
| Utility Water | Municipal Water |
Parking
| Attached Garage | |
| Garage |
Land
| Acreage | No |
| Land Amenities | Park |
| Sewer | Sanitary Sewer |
| Size Depth | 150 Ft ,4 In |
| Size Frontage | 60 Ft |
| Size Irregular | 60 X 150.4 Ft |
| Size Total Text | 60 X 150.4 Ft |
Rooms
| Level | Type | Length | Width | Dimensions |
|---|---|---|---|---|
| Lower Level | Living Room | 3.66 m | 2.93 m | 3.66 m x 2.93 m |
| Lower Level | Kitchen | 3.38 m | 3.12 m | 3.38 m x 3.12 m |
| Lower Level | Dining Room | 2.85 m | 3.79 m | 2.85 m x 3.79 m |
| Upper Level | Bedroom | 3.89 m | 5.16 m | 3.89 m x 5.16 m |
| Upper Level | Bedroom 2 | 4.24 m | 3.09 m | 4.24 m x 3.09 m |
| Upper Level | Bedroom 3 | 3.51 m | 2.65 m | 3.51 m x 2.65 m |
https://www.realtor.ca/real-estate/28306445/54-champlain-boulevard-kawartha-lakes-lindsay-lindsay
Interested?
Contact us for more information
