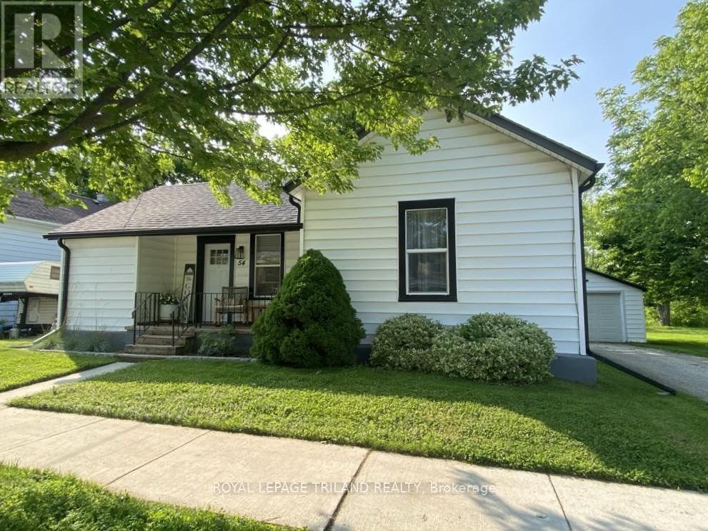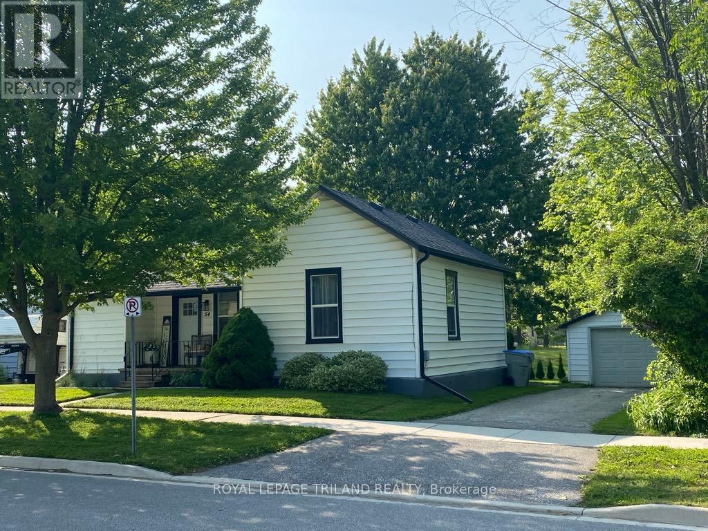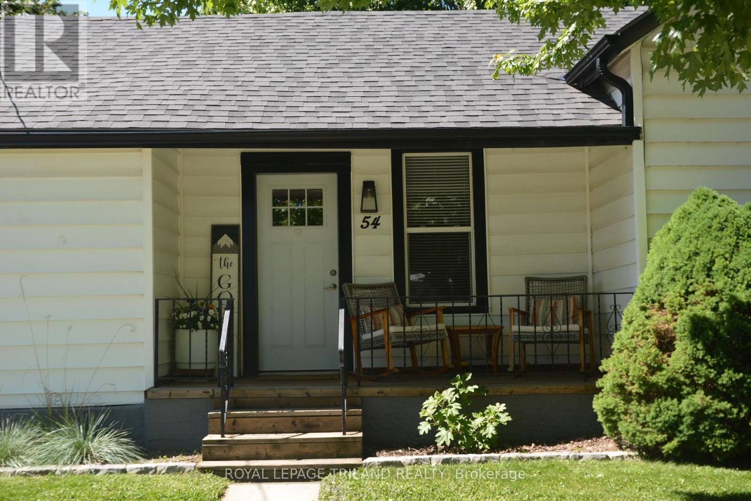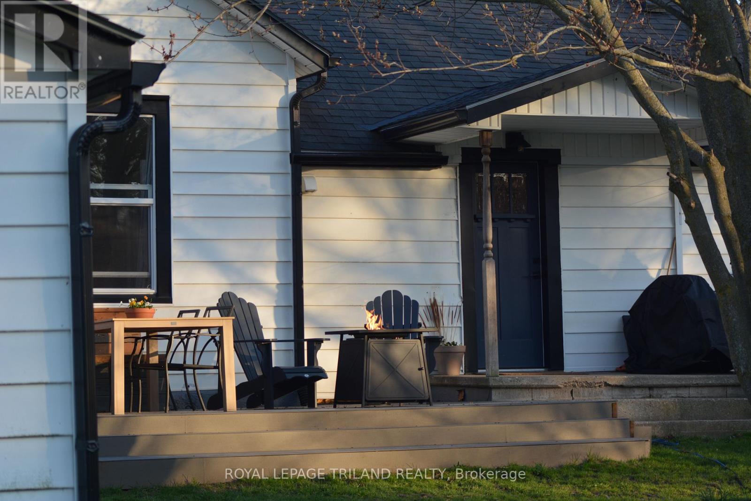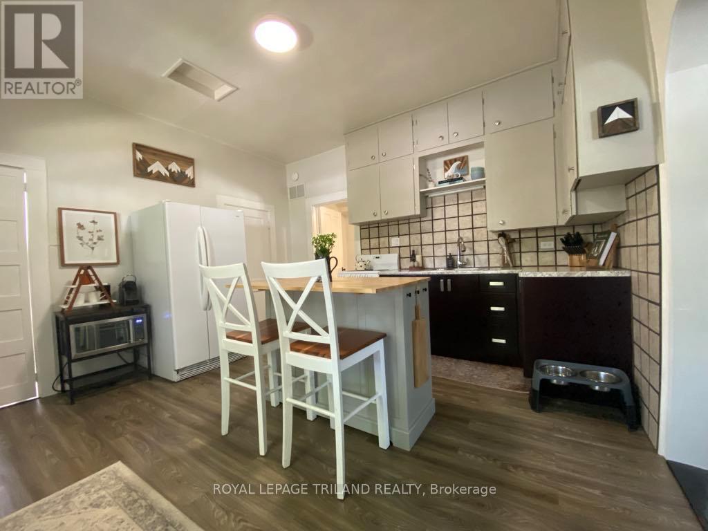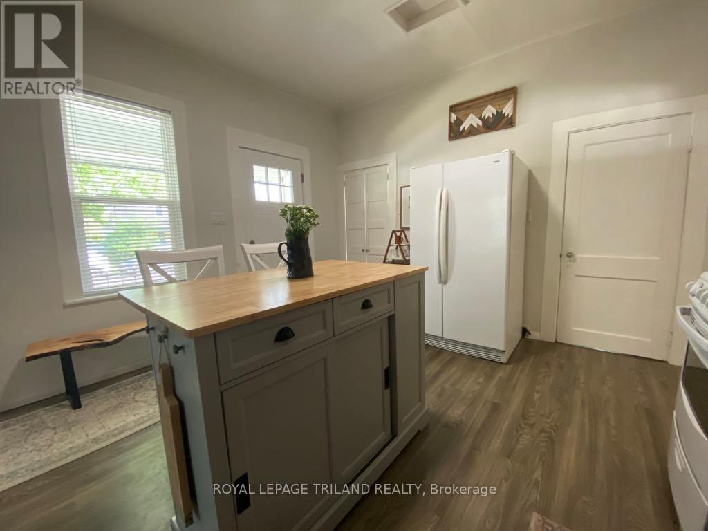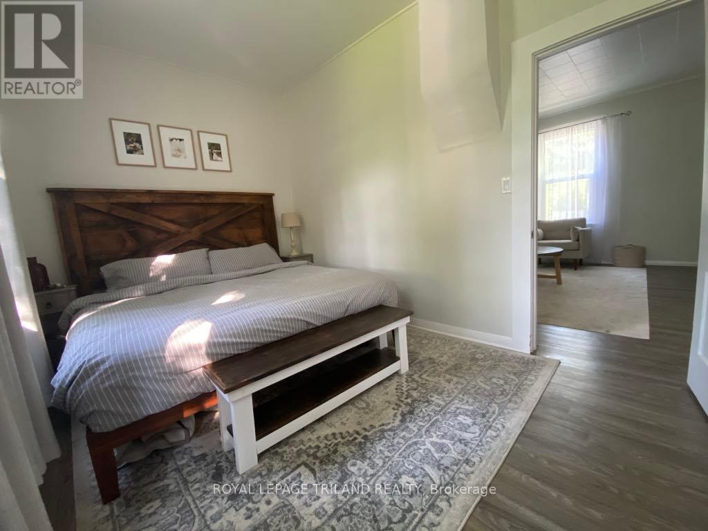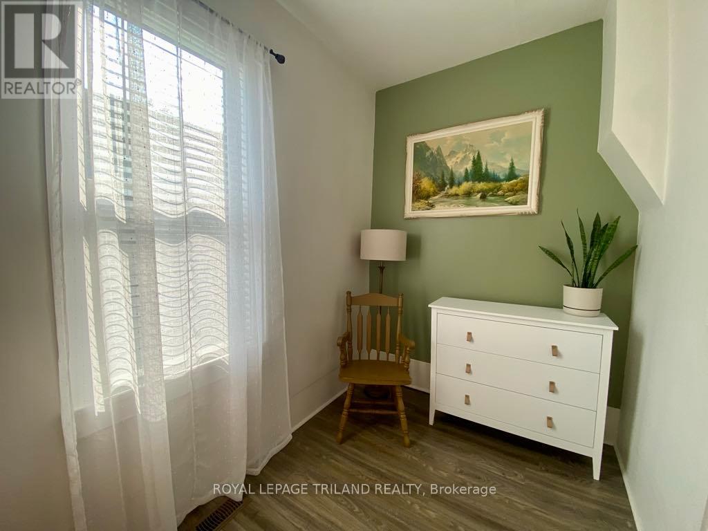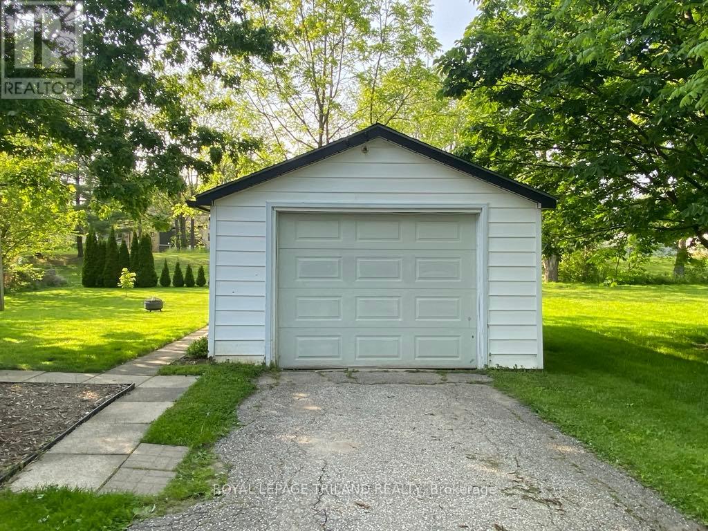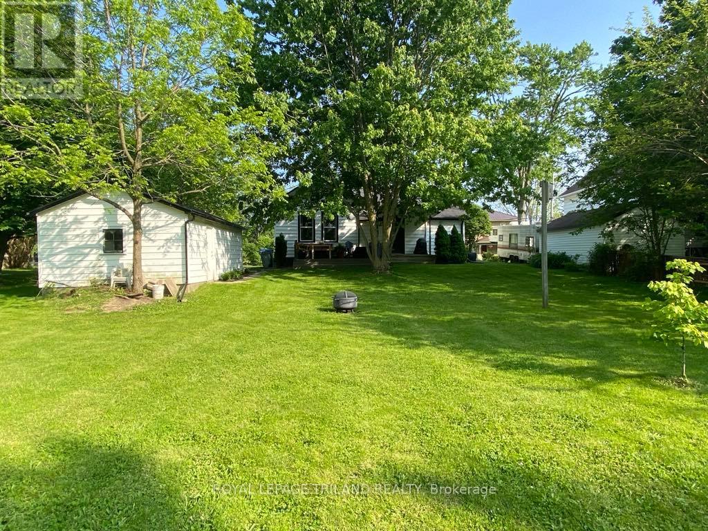2 Bedroom
1 Bathroom
700 - 1100 sqft
Bungalow
Central Air Conditioning, Ventilation System
Forced Air
Landscaped
$364,900
Looking for your first home, a peaceful retirement spot, or a weekend getaway near the lake? This delightful 2-bedroom bungalow in Forest offers it allwith major updates already done for you! Nestled on a spacious lot, this home features a large backyard perfect for entertaining or relaxing in nature, complete with a brand-new 12x16 composite deck (2024).Inside, enjoy a smart layout that maximizes the 659 sq ft, plus thoughtful upgrades including a newly insulated laundry room, modern light fixtures, fresh landscaping, and a new back door. The detached garage features a workbenchideal for DIYers or weekend projects. Bonus: the new walkway to the garage and updated eavestroughs keep things neat and low-maintenance.Located just minutes from the beautiful beaches of Lake Huron, surrounded by golf courses, breweries, and wineries, and with easy access to Hwy 402, this home offers the perfect blend of relaxation and convenience.Dont miss this move-in-ready gem in one of Lambton Countys most scenic communities! (id:41954)
Property Details
|
MLS® Number
|
X12192618 |
|
Property Type
|
Single Family |
|
Community Name
|
Forest |
|
Amenities Near By
|
Beach, Park, Place Of Worship |
|
Community Features
|
Community Centre |
|
Equipment Type
|
None |
|
Features
|
Wooded Area, Flat Site, Carpet Free |
|
Parking Space Total
|
4 |
|
Rental Equipment Type
|
None |
|
Structure
|
Deck, Porch |
Building
|
Bathroom Total
|
1 |
|
Bedrooms Above Ground
|
2 |
|
Bedrooms Total
|
2 |
|
Age
|
100+ Years |
|
Appliances
|
Water Heater, Dryer, Microwave, Stove, Washer, Window Coverings, Refrigerator |
|
Architectural Style
|
Bungalow |
|
Basement Type
|
Crawl Space |
|
Construction Style Attachment
|
Detached |
|
Cooling Type
|
Central Air Conditioning, Ventilation System |
|
Exterior Finish
|
Vinyl Siding |
|
Foundation Type
|
Concrete |
|
Heating Fuel
|
Natural Gas |
|
Heating Type
|
Forced Air |
|
Stories Total
|
1 |
|
Size Interior
|
700 - 1100 Sqft |
|
Type
|
House |
|
Utility Water
|
Municipal Water |
Parking
Land
|
Acreage
|
No |
|
Land Amenities
|
Beach, Park, Place Of Worship |
|
Landscape Features
|
Landscaped |
|
Sewer
|
Sanitary Sewer |
|
Size Depth
|
132 Ft |
|
Size Frontage
|
66 Ft |
|
Size Irregular
|
66 X 132 Ft |
|
Size Total Text
|
66 X 132 Ft |
|
Zoning Description
|
R1 |
Rooms
| Level |
Type |
Length |
Width |
Dimensions |
|
Main Level |
Living Room |
4.19 m |
4.59 m |
4.19 m x 4.59 m |
|
Main Level |
Kitchen |
3.94 m |
4.14 m |
3.94 m x 4.14 m |
|
Main Level |
Primary Bedroom |
2.82 m |
3.9 m |
2.82 m x 3.9 m |
|
Main Level |
Bedroom 2 |
3.45 m |
1.82 m |
3.45 m x 1.82 m |
|
Main Level |
Laundry Room |
1.3 m |
3.97 m |
1.3 m x 3.97 m |
Utilities
|
Cable
|
Available |
|
Electricity
|
Installed |
|
Sewer
|
Installed |
https://www.realtor.ca/real-estate/28408030/54-broadway-street-lambton-shores-forest-forest
