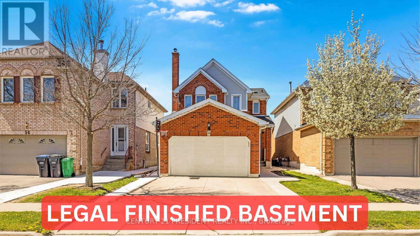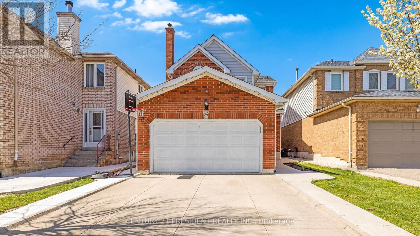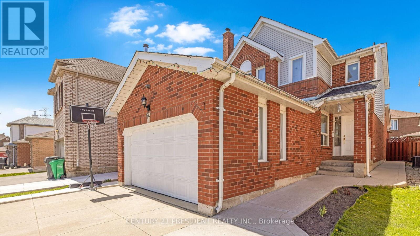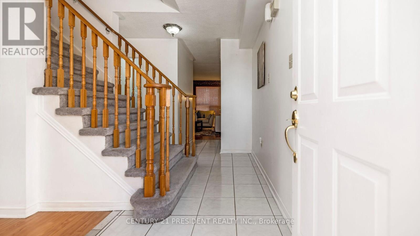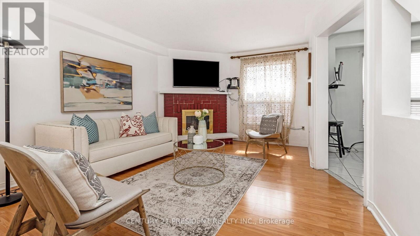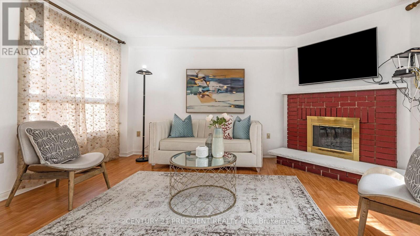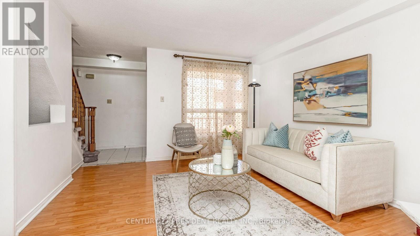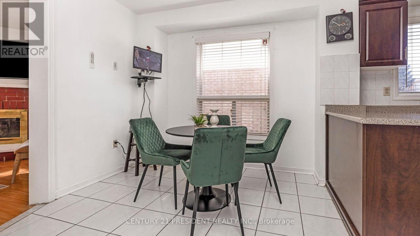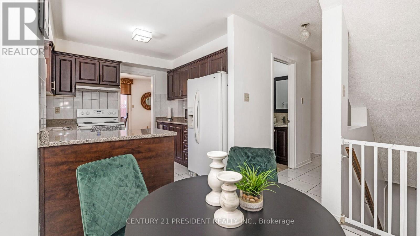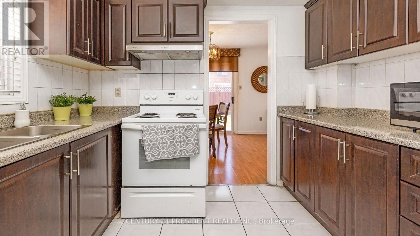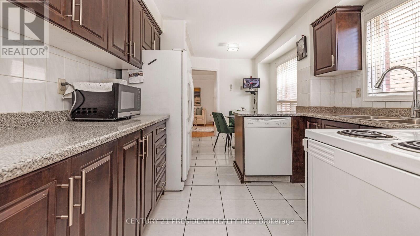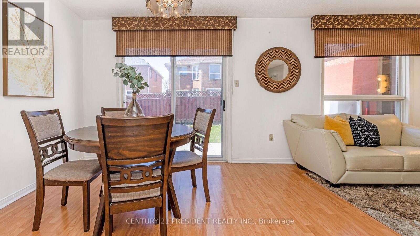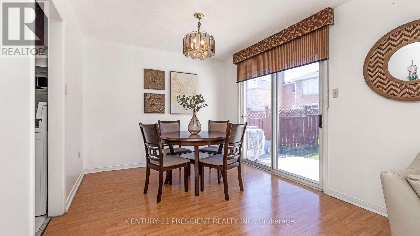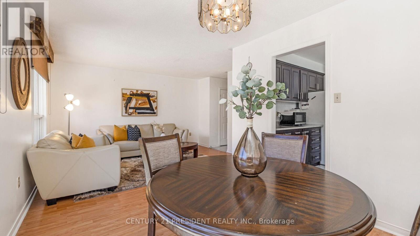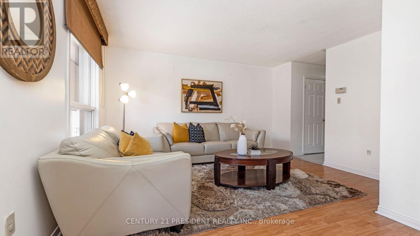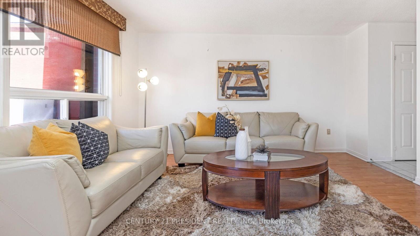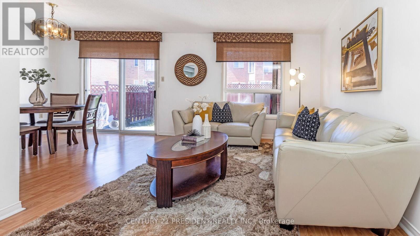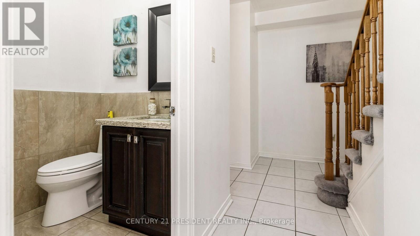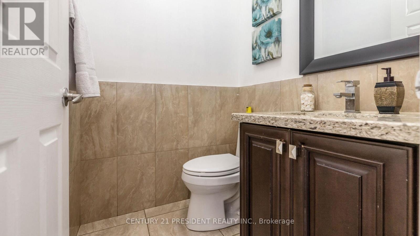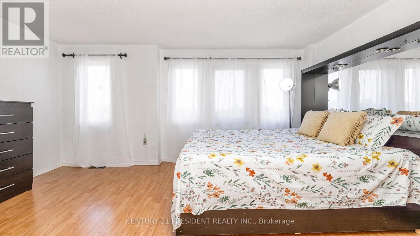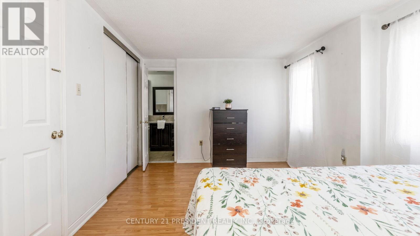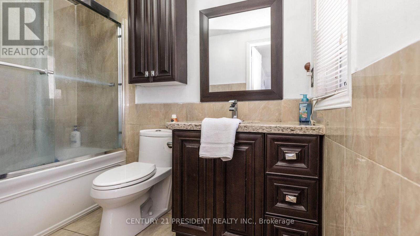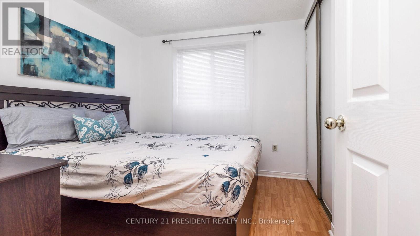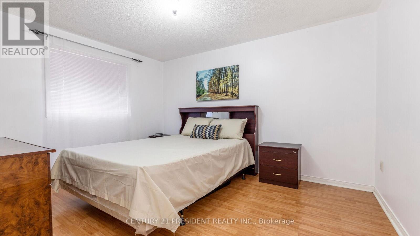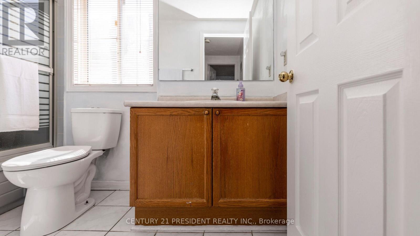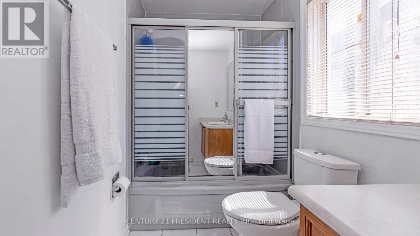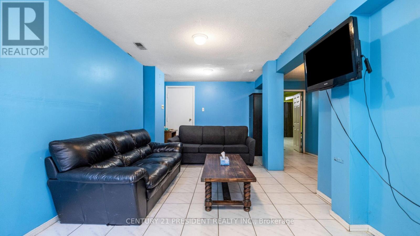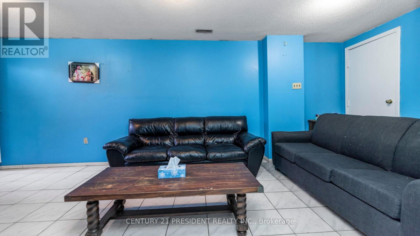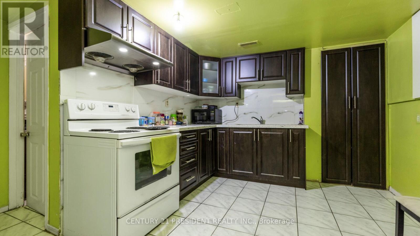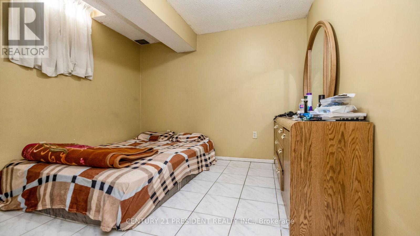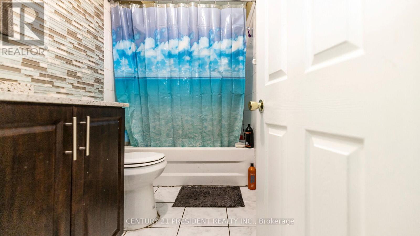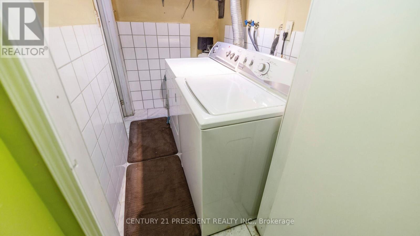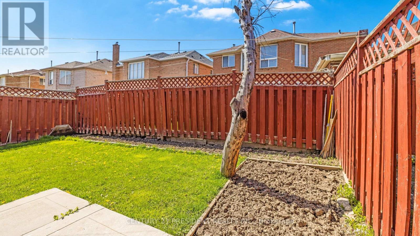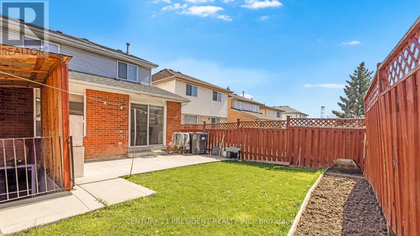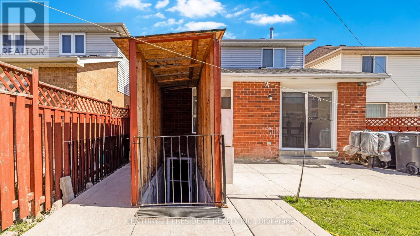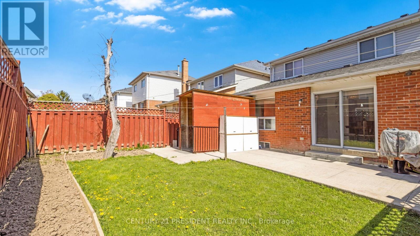54 Beaconsfield Ave Brampton, Ontario L6Y 4S2
4 Bedroom
4 Bathroom
Fireplace
Central Air Conditioning
Forced Air
$999,990
Beautiful & Bright 3+1 Bedroom 4 Washroom offers a completely Finished Legal Basement Apartment with separate entrance in highly desired area. Main Floor Features Separate Living And Family Room! Granite Coutertop in the Main Floor kitchen and Basement Kitchen. Three Spacious Bedrooms Each With Its Own Unique Charm And Ample Closet Space. This Is A Fantastic Family Home That Has Been Meticulously Cared For And Is Ready For New Owners To Move In And Enjoy All It Has To Offer. Conveniently located in a sought-after neighborhood, this home offers easy access to schools, parks, shopping, and dining options. (id:41954)
Property Details
| MLS® Number | W8276948 |
| Property Type | Single Family |
| Community Name | Fletcher's West |
| Parking Space Total | 5 |
Building
| Bathroom Total | 4 |
| Bedrooms Above Ground | 3 |
| Bedrooms Below Ground | 1 |
| Bedrooms Total | 4 |
| Basement Development | Finished |
| Basement Features | Separate Entrance |
| Basement Type | N/a (finished) |
| Construction Style Attachment | Detached |
| Cooling Type | Central Air Conditioning |
| Exterior Finish | Aluminum Siding, Brick |
| Fireplace Present | Yes |
| Heating Fuel | Natural Gas |
| Heating Type | Forced Air |
| Stories Total | 2 |
| Type | House |
Parking
| Attached Garage |
Land
| Acreage | No |
| Size Irregular | 30.58 X 110.14 Ft |
| Size Total Text | 30.58 X 110.14 Ft |
Rooms
| Level | Type | Length | Width | Dimensions |
|---|---|---|---|---|
| Basement | Bedroom 4 | Measurements not available | ||
| Main Level | Living Room | 3.25 m | 4 m | 3.25 m x 4 m |
| Main Level | Dining Room | 3.25 m | 3.05 m | 3.25 m x 3.05 m |
| Main Level | Kitchen | 3.3 m | 2.8 m | 3.3 m x 2.8 m |
| Main Level | Family Room | 4.85 m | 3.8 m | 4.85 m x 3.8 m |
| Upper Level | Primary Bedroom | 4.96 m | 3.4 m | 4.96 m x 3.4 m |
| Upper Level | Bedroom 2 | 4.02 m | 3.05 m | 4.02 m x 3.05 m |
| Upper Level | Bedroom 3 | 2.9 m | 2.75 m | 2.9 m x 2.75 m |
https://www.realtor.ca/real-estate/26810956/54-beaconsfield-ave-brampton-fletchers-west
Interested?
Contact us for more information
