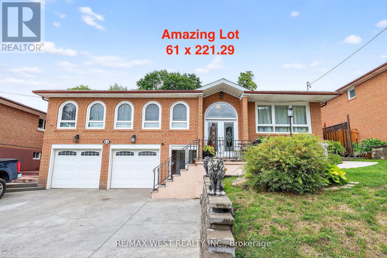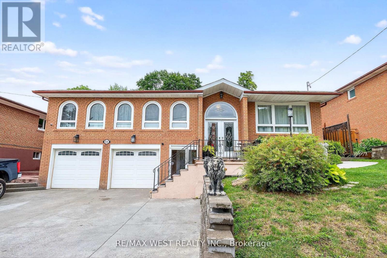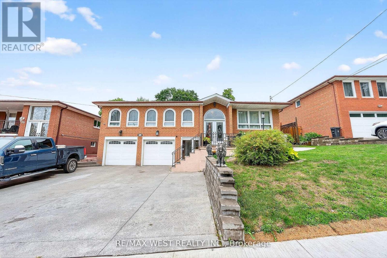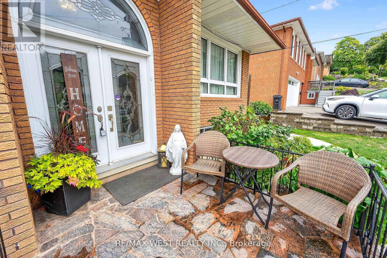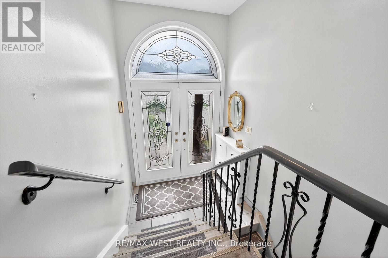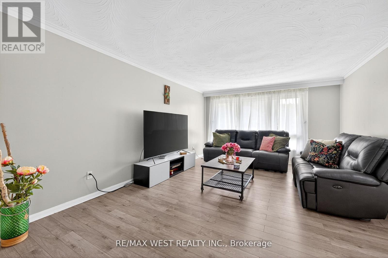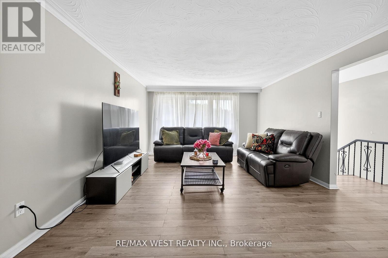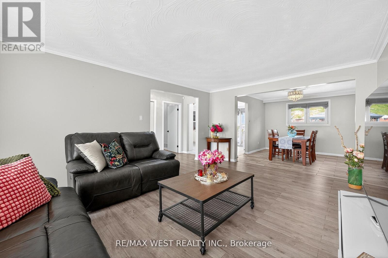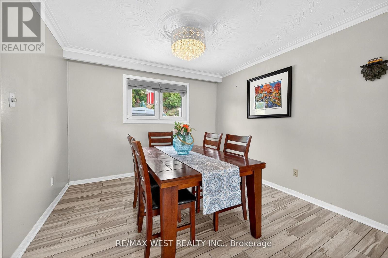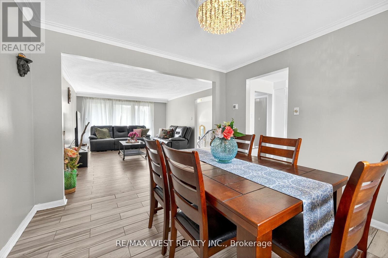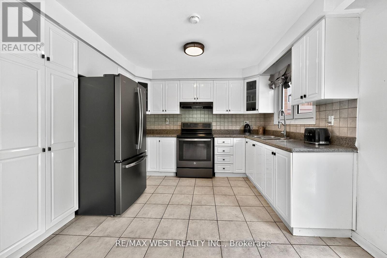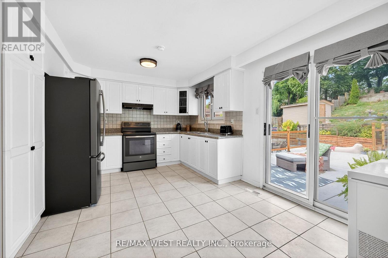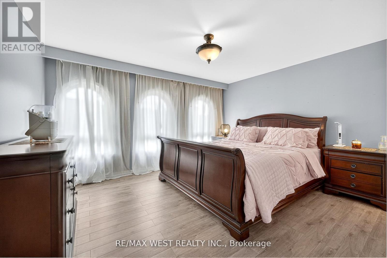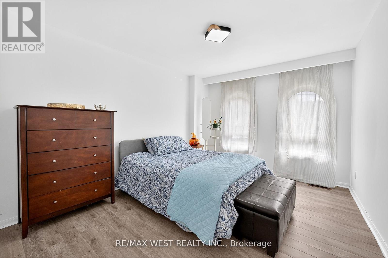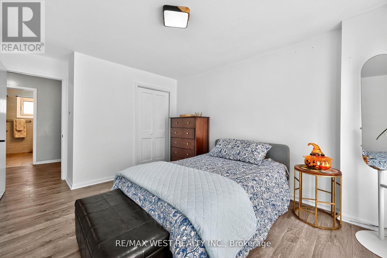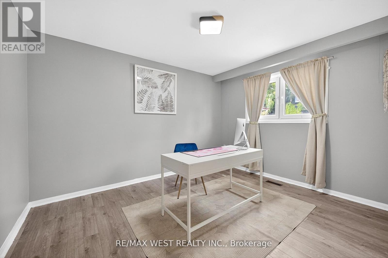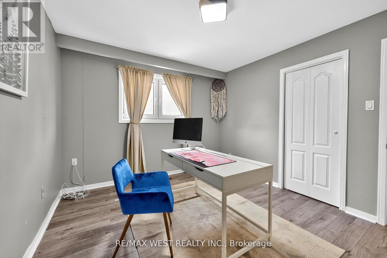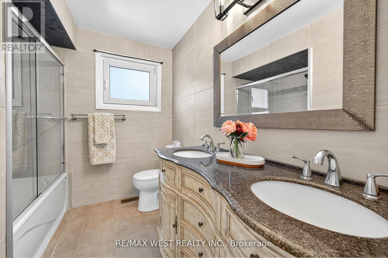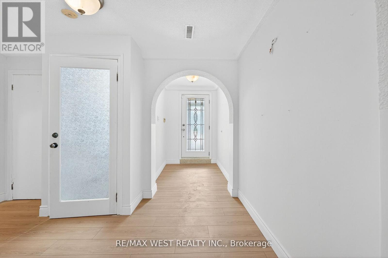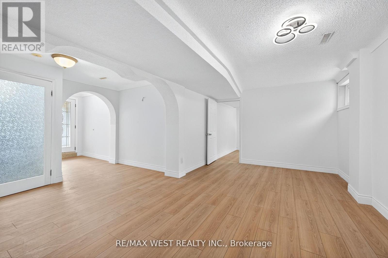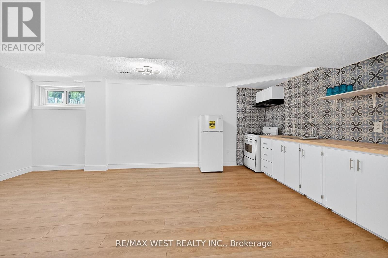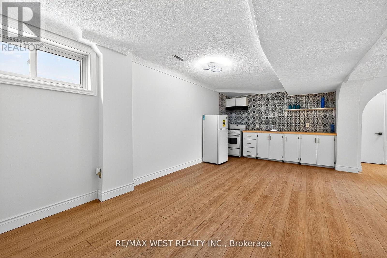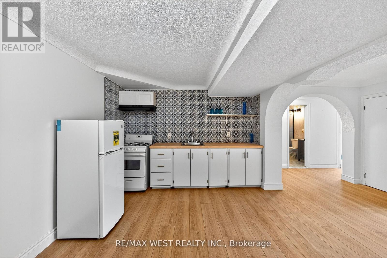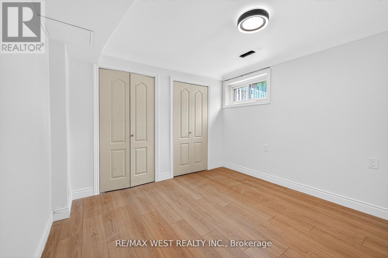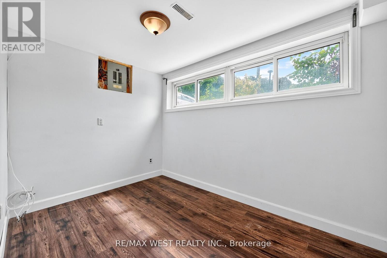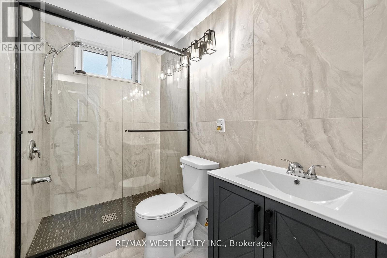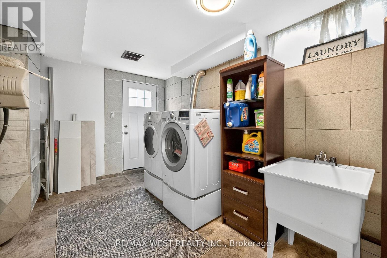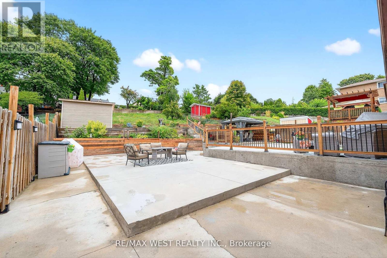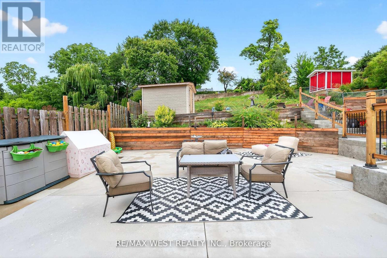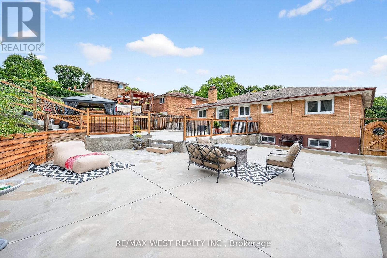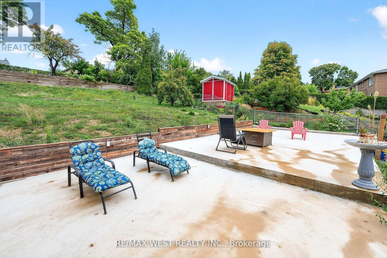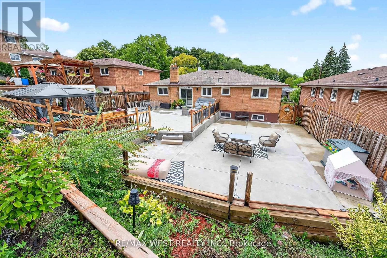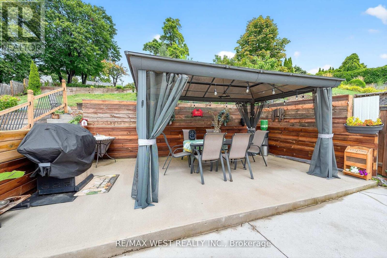54 Barker Avenue Toronto (Thistletown-Beaumonde Heights), Ontario M9V 4A1
$1,375,800
Fantastic Opportunity On A premium Sized Lot! Welcome to this spacious and charming raised-bungalow, this home offers incredible potential in an unbeatable location. Large primary bedroom with 2pc on suite, W/I closet, 2 sizeable bedrooms with closet, spacious and bright living room, dining room, wide kitchen with granite countertops, breakfast area w/o to a new super large terrace all in concrete! Updated European style windows, updated garage doors and double door entry. Basement contains 2 rooms, one with closet, storage room, kitchen and living room, separate entrance. Laundry room with separate entrance. A dream backyard to entertain or to rest with the sound of birds and quietness. Don't miss it!! (id:41954)
Open House
This property has open houses!
2:00 pm
Ends at:4:00 pm
2:00 pm
Ends at:4:00 pm
Property Details
| MLS® Number | W12432305 |
| Property Type | Single Family |
| Community Name | Thistletown-Beaumonde Heights |
| Amenities Near By | Golf Nearby, Place Of Worship, Public Transit, Schools |
| Community Features | Community Centre |
| Equipment Type | Air Conditioner, Water Heater, Furnace |
| Features | Carpet Free, In-law Suite |
| Parking Space Total | 5 |
| Rental Equipment Type | Air Conditioner, Water Heater, Furnace |
| Structure | Deck |
Building
| Bathroom Total | 3 |
| Bedrooms Above Ground | 3 |
| Bedrooms Below Ground | 2 |
| Bedrooms Total | 5 |
| Appliances | Dishwasher, Dryer, Stove, Washer, Window Coverings, Refrigerator |
| Architectural Style | Raised Bungalow |
| Basement Development | Finished |
| Basement Features | Separate Entrance |
| Basement Type | N/a (finished) |
| Construction Style Attachment | Detached |
| Construction Style Other | Seasonal |
| Cooling Type | Central Air Conditioning |
| Exterior Finish | Brick |
| Flooring Type | Laminate, Ceramic |
| Foundation Type | Block |
| Half Bath Total | 1 |
| Heating Fuel | Natural Gas |
| Heating Type | Forced Air |
| Stories Total | 1 |
| Size Interior | 1500 - 2000 Sqft |
| Type | House |
| Utility Water | Municipal Water |
Parking
| Garage |
Land
| Acreage | No |
| Fence Type | Fully Fenced, Fenced Yard |
| Land Amenities | Golf Nearby, Place Of Worship, Public Transit, Schools |
| Landscape Features | Landscaped |
| Sewer | Sanitary Sewer |
| Size Depth | 222 Ft ,3 In |
| Size Frontage | 61 Ft |
| Size Irregular | 61 X 222.3 Ft |
| Size Total Text | 61 X 222.3 Ft |
Rooms
| Level | Type | Length | Width | Dimensions |
|---|---|---|---|---|
| Basement | Other | 3.75 m | 2.31 m | 3.75 m x 2.31 m |
| Basement | Kitchen | 6.23 m | 3.27 m | 6.23 m x 3.27 m |
| Basement | Living Room | 6.23 m | 3.27 m | 6.23 m x 3.27 m |
| Basement | Other | 3.27 m | 2.18 m | 3.27 m x 2.18 m |
| Main Level | Living Room | 5.43 m | 4.02 m | 5.43 m x 4.02 m |
| Main Level | Dining Room | 3.35 m | 3.3 m | 3.35 m x 3.3 m |
| Main Level | Kitchen | 4.86 m | 3.35 m | 4.86 m x 3.35 m |
| Main Level | Eating Area | 3.35 m | 3.38 m | 3.35 m x 3.38 m |
| Main Level | Primary Bedroom | 4.31 m | 3.93 m | 4.31 m x 3.93 m |
| Main Level | Bedroom 2 | 3.87 m | 3.24 m | 3.87 m x 3.24 m |
| Main Level | Bedroom 3 | 4.14 m | 3.25 m | 4.14 m x 3.25 m |
Interested?
Contact us for more information
