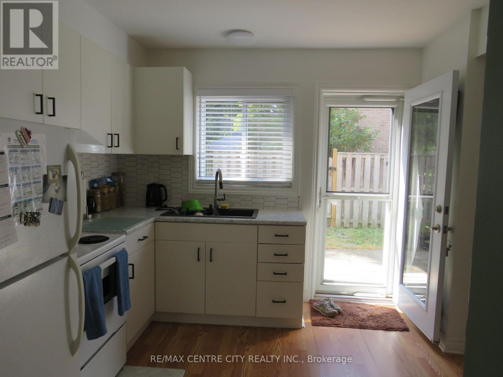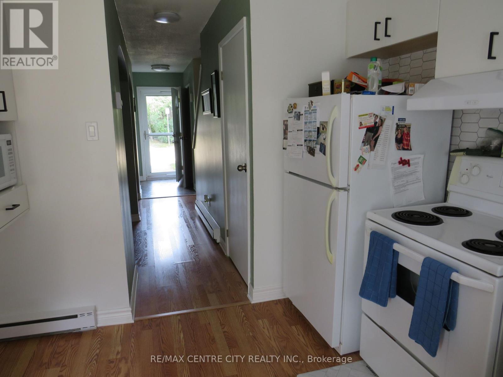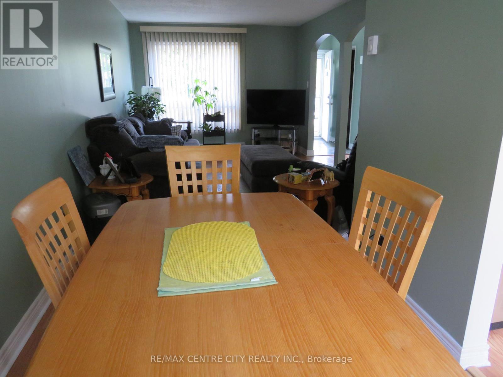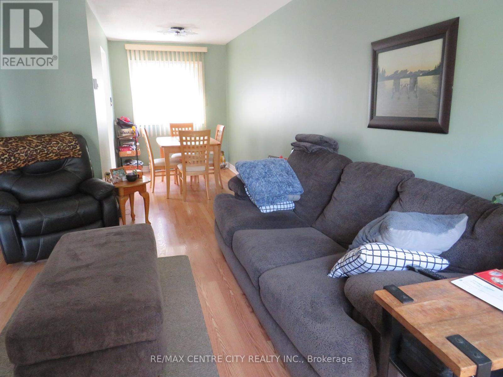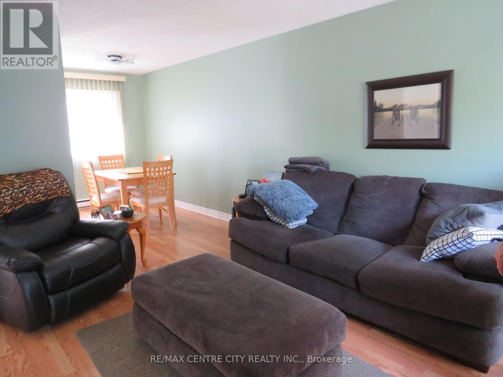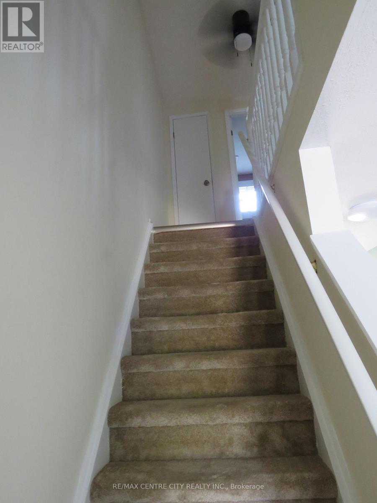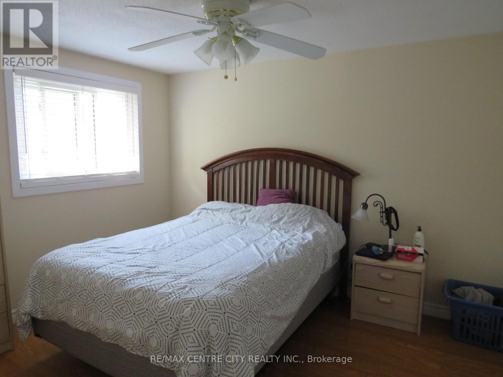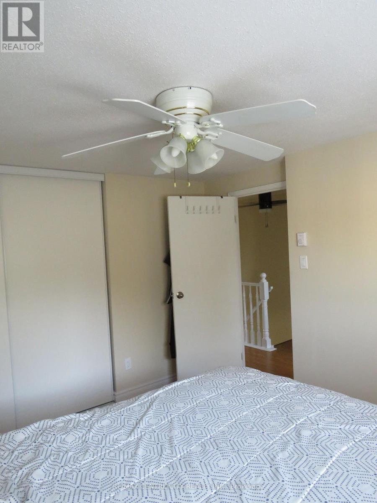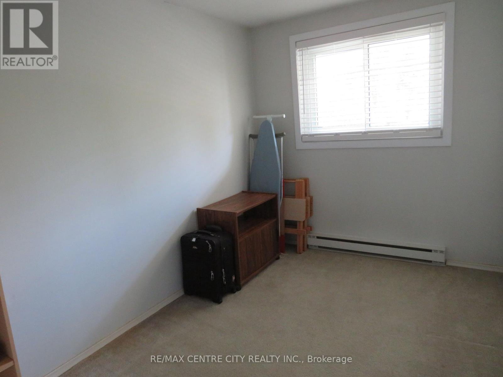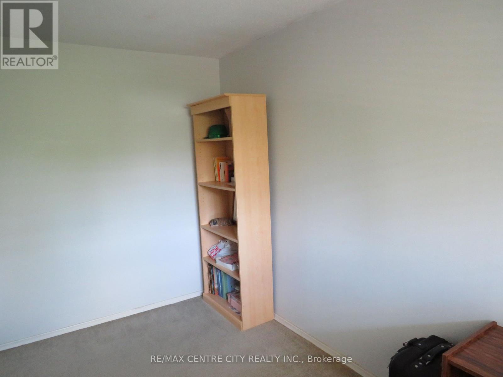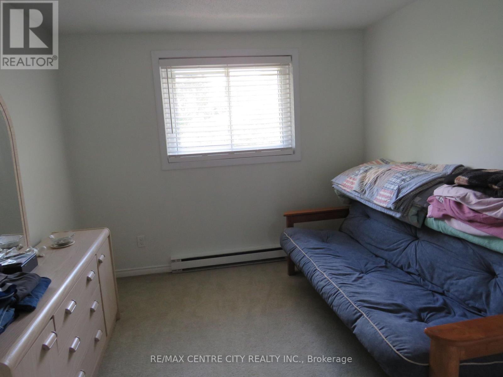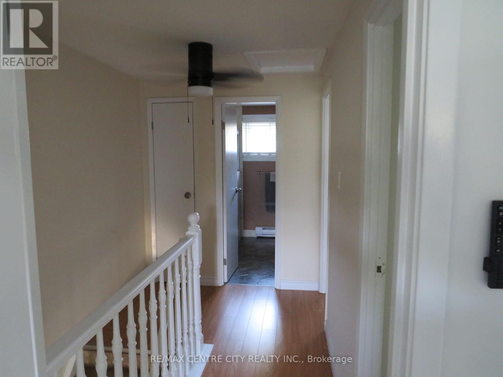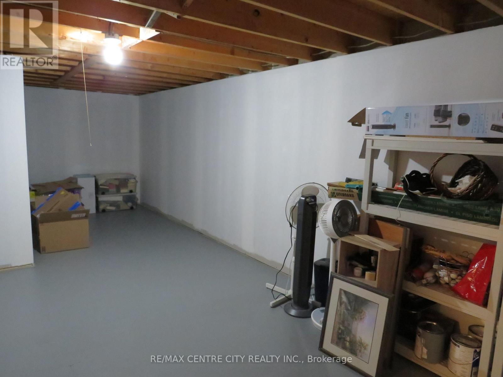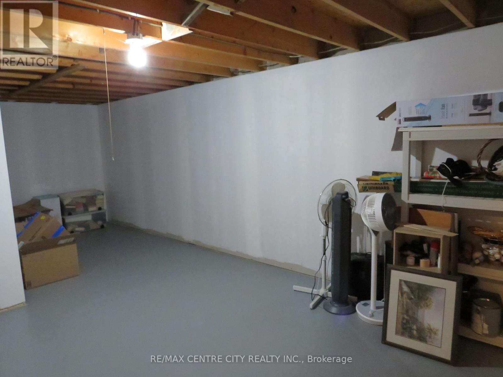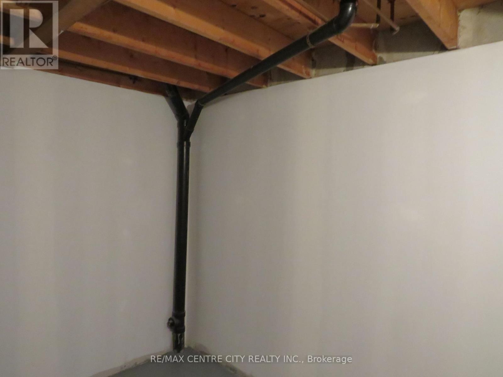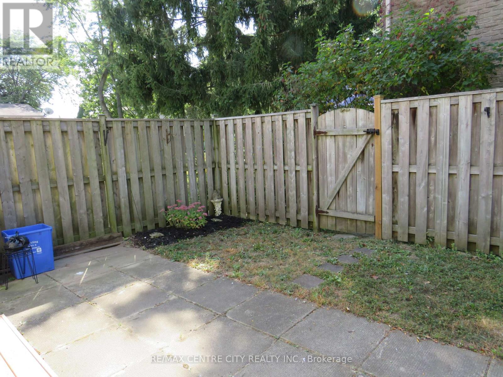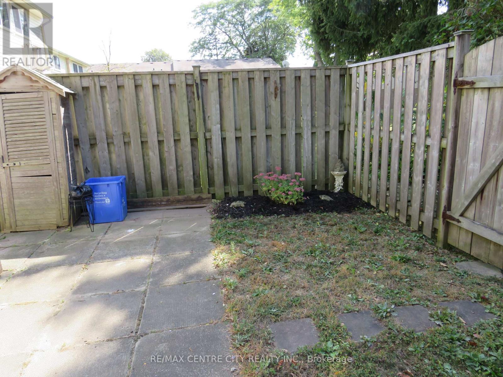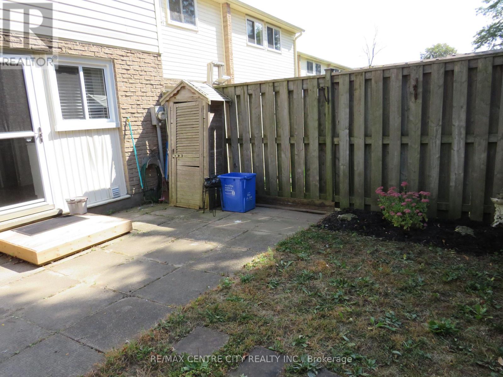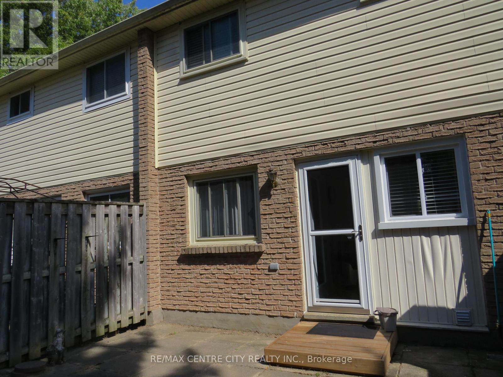54 - 166 Southdale Rd Road W London South (South O), Ontario N6J 2J1
$350,000Maintenance, Insurance, Parking, Water
$315.55 Monthly
Maintenance, Insurance, Parking, Water
$315.55 MonthlyWelcome to this well-maintained 3-bedroom townhouse in desirable South West London.. Featuring a bright, functional layout, this home boasts a recently updated kitchen with new insulation(2023) and fresh paint throughout. Enjoy stylish new wooden vertical blinds (2025) and upgraded windows in the kitchen and living room (2022). The open-concept living/dining area enhances the spacious feel, while upstairs you'll find hardwood flooring throughout, with carpet remaining only in two bedrooms and on the stairs. Each bedroom offers generous closet space. The 4-piece bathroom includes a marble tub and surround, plus a quartz-topped vanity. Most rooms feature paddle fans and modern lighting. Efficient electric baseboard heating is individually controlled, with utility bills available for review. Appliances included: fridge, stove, microwave, freezer, washer, and dryer. Enjoy your private patio and reserved parking just outside your door. Located near top-rated schools, public transit, shopping, and dining. The well-kept complex includes a reservable Community Centre for your events. (id:41954)
Property Details
| MLS® Number | X12415639 |
| Property Type | Single Family |
| Community Name | South O |
| Community Features | Pets Allowed With Restrictions |
| Parking Space Total | 1 |
Building
| Bathroom Total | 2 |
| Bedrooms Above Ground | 3 |
| Bedrooms Total | 3 |
| Age | 31 To 50 Years |
| Appliances | Water Heater, Dryer, Freezer, Microwave, Stove, Washer, Refrigerator |
| Basement Development | Unfinished |
| Basement Type | N/a (unfinished) |
| Cooling Type | None |
| Exterior Finish | Brick, Vinyl Siding |
| Flooring Type | Hardwood, Carpeted |
| Foundation Type | Concrete |
| Half Bath Total | 1 |
| Heating Fuel | Electric |
| Heating Type | Baseboard Heaters |
| Stories Total | 2 |
| Size Interior | 1000 - 1199 Sqft |
| Type | Row / Townhouse |
Parking
| No Garage |
Land
| Acreage | No |
| Zoning Description | R5-3 |
Rooms
| Level | Type | Length | Width | Dimensions |
|---|---|---|---|---|
| Second Level | Primary Bedroom | 2.77 m | 3.39 m | 2.77 m x 3.39 m |
| Second Level | Bedroom 2 | 3.63 m | 2.29 m | 3.63 m x 2.29 m |
| Second Level | Bedroom 3 | 3.72 m | 2.93 m | 3.72 m x 2.93 m |
| Second Level | Bathroom | 2.23 m | 1.86 m | 2.23 m x 1.86 m |
| Basement | Other | 8.72 m | 5.18 m | 8.72 m x 5.18 m |
| Main Level | Kitchen | 2.83 m | 2.99 m | 2.83 m x 2.99 m |
| Main Level | Dining Room | 2.96 m | 2.16 m | 2.96 m x 2.16 m |
| Main Level | Living Room | 4.6 m | 3.2 m | 4.6 m x 3.2 m |
| Main Level | Bathroom | Measurements not available |
https://www.realtor.ca/real-estate/28888597/54-166-southdale-rd-road-w-london-south-south-o-south-o
Interested?
Contact us for more information

