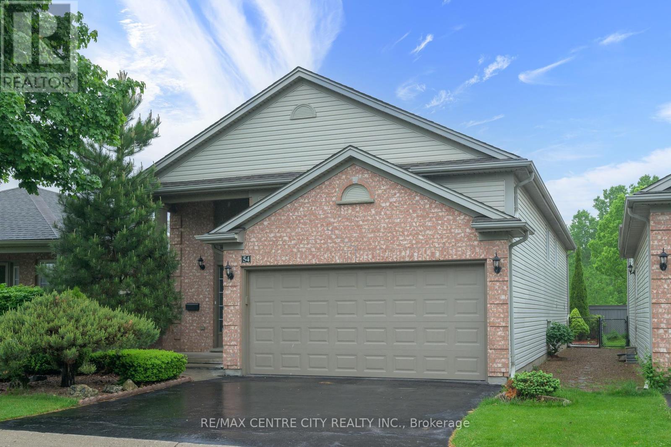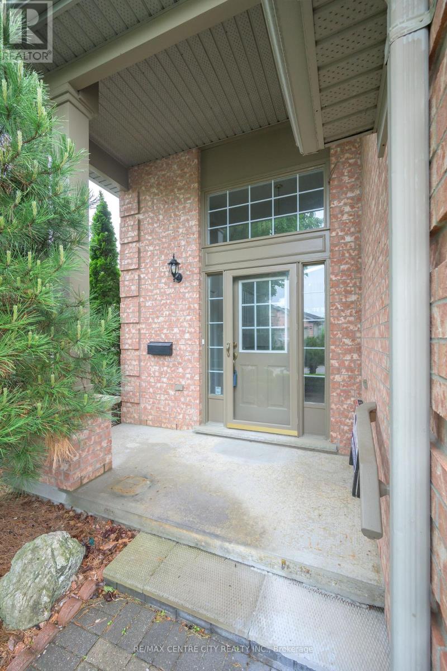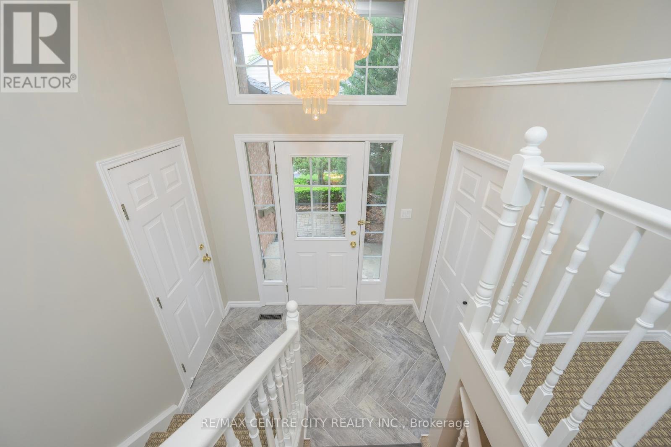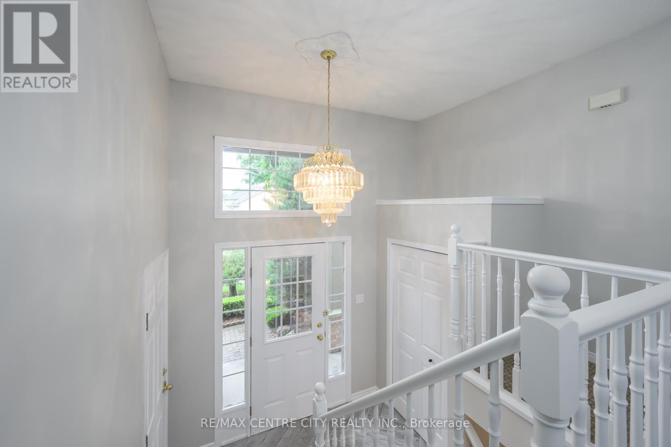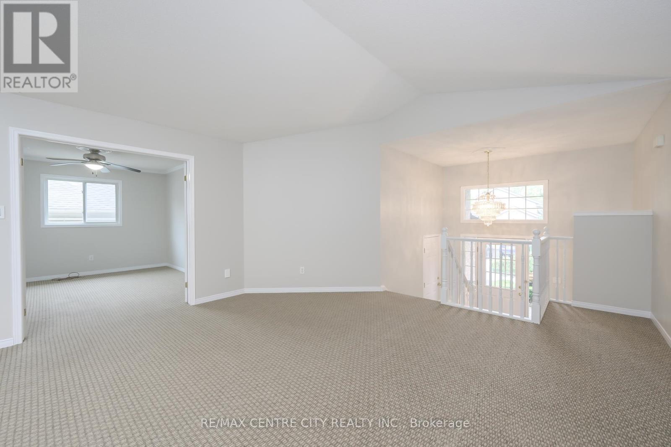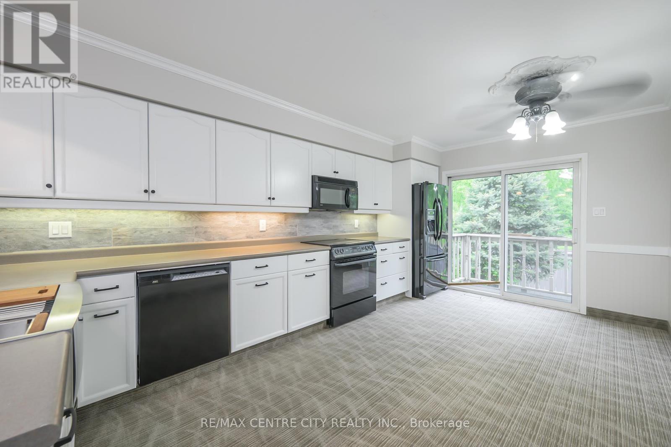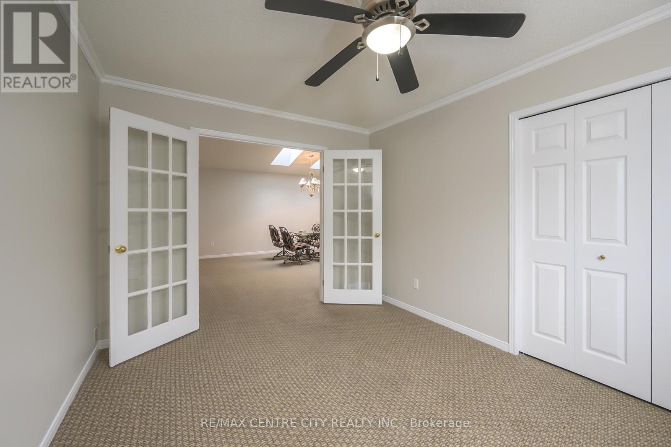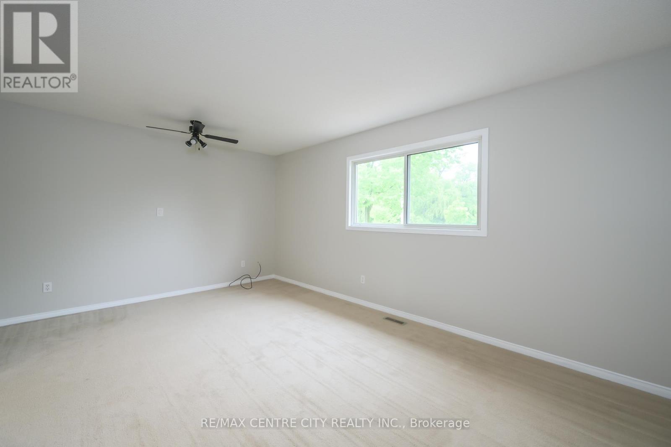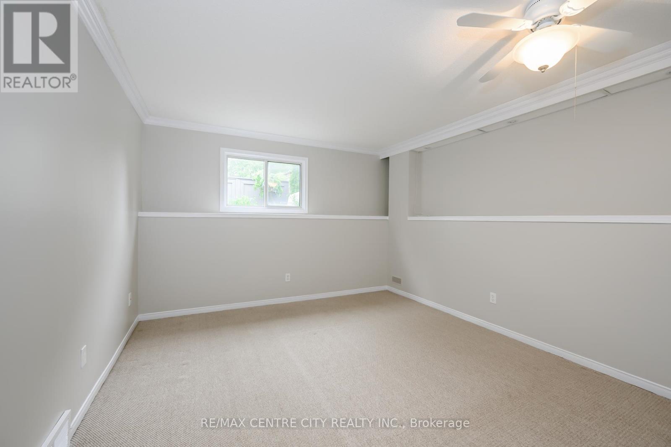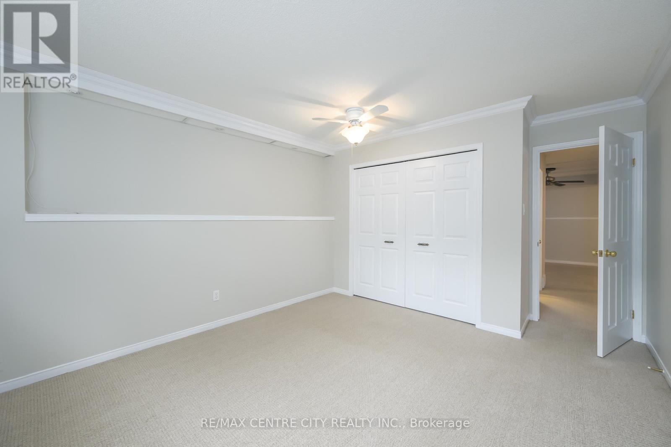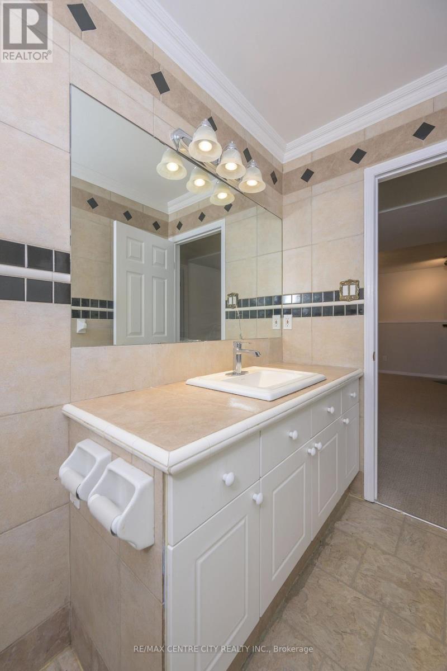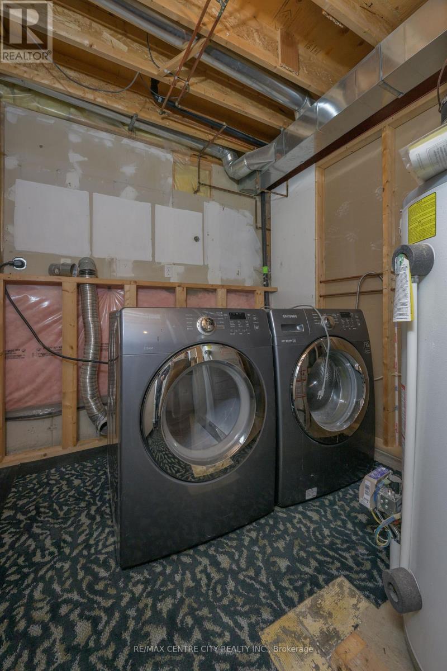54 - 145 North Centre Road London North (North B), Ontario N5X 4C7
$595,000Maintenance, Common Area Maintenance
$180 Monthly
Maintenance, Common Area Maintenance
$180 MonthlyIn the heart of the desirable Masonville area of North London, a charming home is waiting for its next chapter. Built in 1999, this meticulously maintained 3-bedroom detached vacant land condo offers a warm and inviting space for a new family or individual to call their own. Freshly painted throughout with an open living and dining area, along with a bright white eat-in kitchen featuring a modern backsplash and sink, make daily living comfortable and stylish. Step outside to the rear deck and patio, perfect for relaxing or entertaining guests in privacy. On the main floor, there are two spacious bedrooms and a full bathroom, while the lower level boasts a large family room with a cozy gas fireplace, an additional bedroom, and another full bathroom. The fenced backyard provides a peaceful, landscaped retreatideal for outdoor gatherings or quiet evenings. Conveniently located within walking distance to Masonville Mall, the Public Library, Shopping, many Restaurants, a fitness center, and just minutes from University Hospital and UWO, this home offers the perfect blend of comfort, convenience, and community. Its ready for its new owners to create their own lasting memories. (id:41954)
Open House
This property has open houses!
1:30 pm
Ends at:3:00 pm
Property Details
| MLS® Number | X12184753 |
| Property Type | Single Family |
| Community Name | North B |
| Amenities Near By | Park, Place Of Worship, Schools, Public Transit |
| Community Features | Pet Restrictions, School Bus |
| Equipment Type | Water Heater |
| Features | Flat Site |
| Parking Space Total | 4 |
| Rental Equipment Type | Water Heater |
| Structure | Patio(s) |
Building
| Bathroom Total | 2 |
| Bedrooms Above Ground | 2 |
| Bedrooms Below Ground | 1 |
| Bedrooms Total | 3 |
| Age | 16 To 30 Years |
| Amenities | Visitor Parking, Fireplace(s) |
| Appliances | Dishwasher, Dryer, Microwave, Stove, Washer, Refrigerator |
| Architectural Style | Bungalow |
| Basement Development | Finished |
| Basement Type | Full (finished) |
| Cooling Type | Central Air Conditioning |
| Exterior Finish | Brick, Vinyl Siding |
| Fireplace Present | Yes |
| Foundation Type | Poured Concrete |
| Heating Fuel | Natural Gas |
| Heating Type | Forced Air |
| Stories Total | 1 |
| Size Interior | 1200 - 1399 Sqft |
| Type | Row / Townhouse |
Parking
| Attached Garage | |
| Garage |
Land
| Acreage | No |
| Fence Type | Fenced Yard |
| Land Amenities | Park, Place Of Worship, Schools, Public Transit |
| Landscape Features | Landscaped |
| Zoning Description | R6-5 |
Rooms
| Level | Type | Length | Width | Dimensions |
|---|---|---|---|---|
| Lower Level | Recreational, Games Room | 8.1 m | 5.6 m | 8.1 m x 5.6 m |
| Lower Level | Bedroom | 5.6 m | 3.6 m | 5.6 m x 3.6 m |
| Lower Level | Laundry Room | 4.5 m | 4.7 m | 4.5 m x 4.7 m |
| Lower Level | Bathroom | 3.6 m | 2.2 m | 3.6 m x 2.2 m |
| Main Level | Kitchen | 5.5 m | 3.2 m | 5.5 m x 3.2 m |
| Main Level | Primary Bedroom | 5.2 m | 3.5 m | 5.2 m x 3.5 m |
| Main Level | Bedroom | 3.7 m | 3.1 m | 3.7 m x 3.1 m |
| Main Level | Bathroom | 3.2 m | 2.7 m | 3.2 m x 2.7 m |
https://www.realtor.ca/real-estate/28391516/54-145-north-centre-road-london-north-north-b-north-b
Interested?
Contact us for more information
