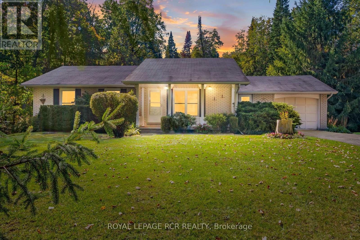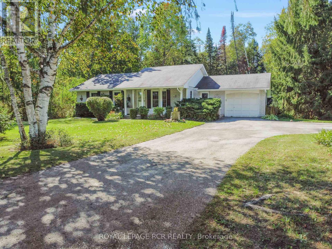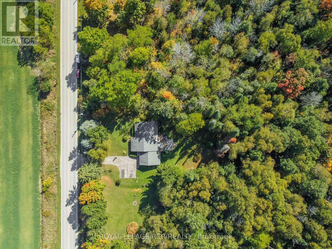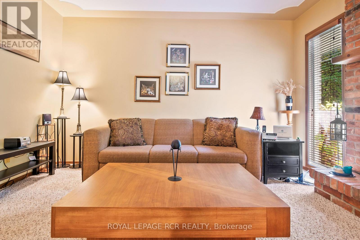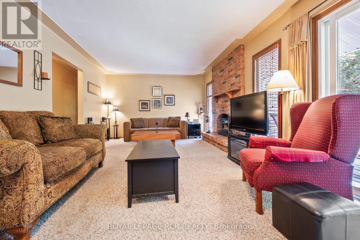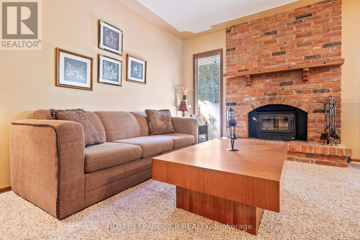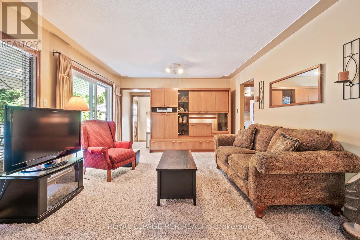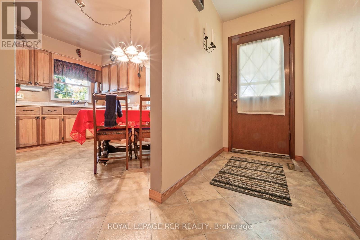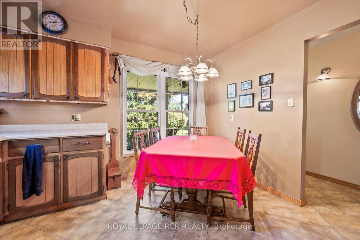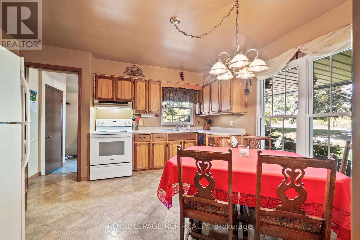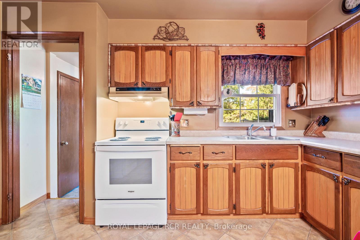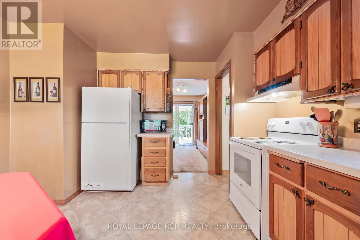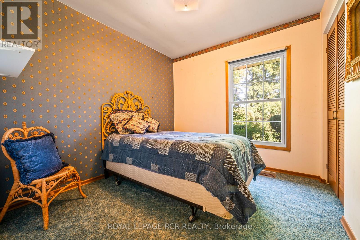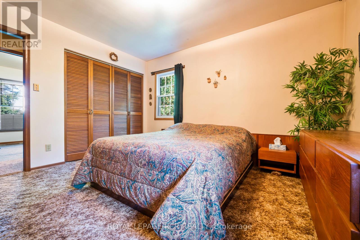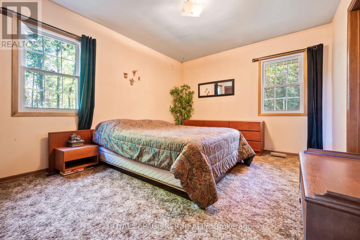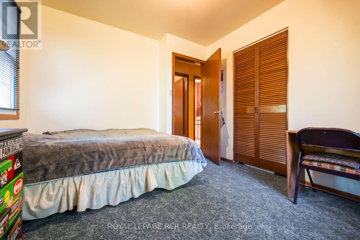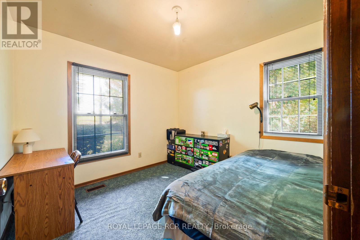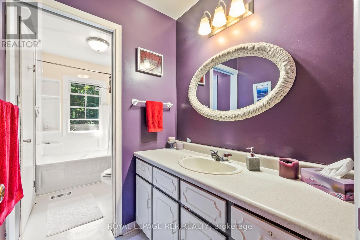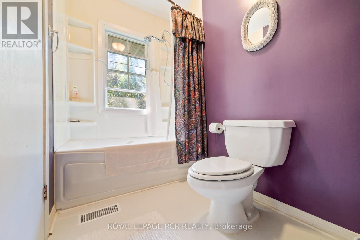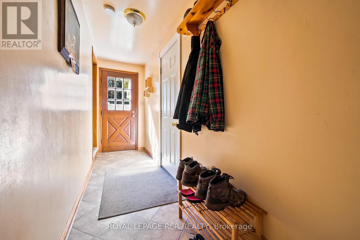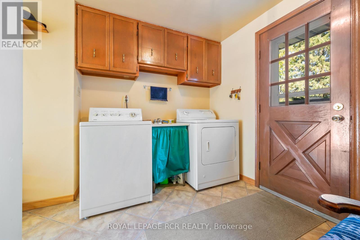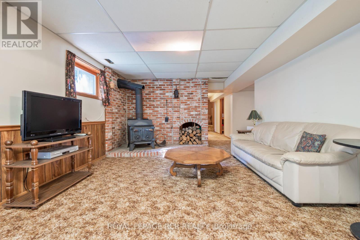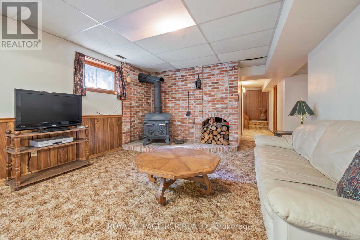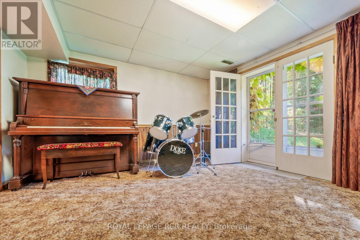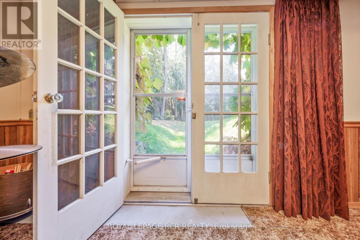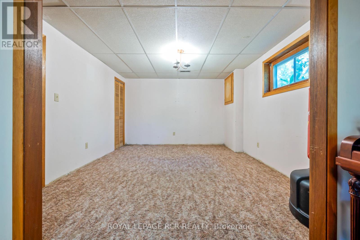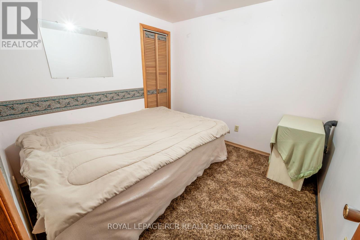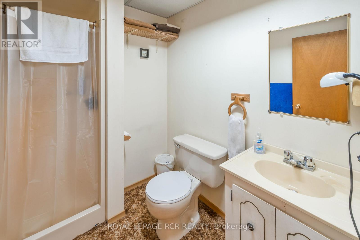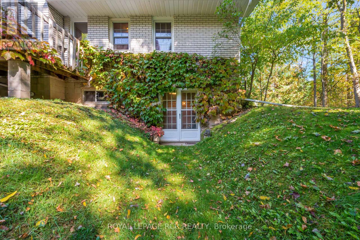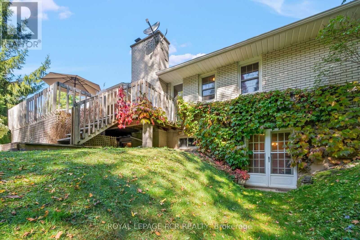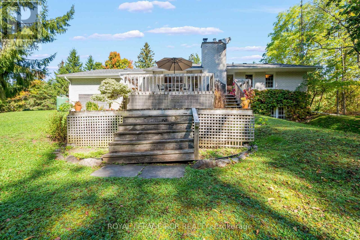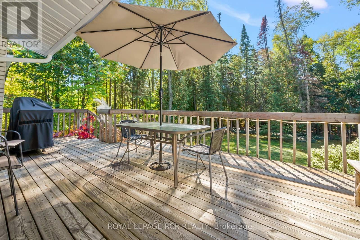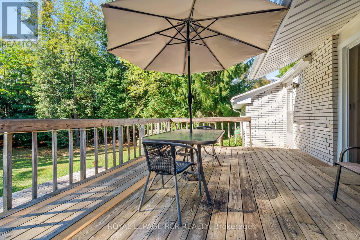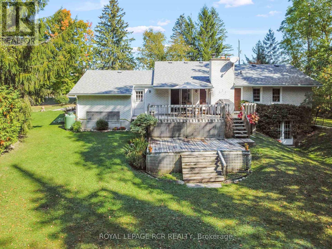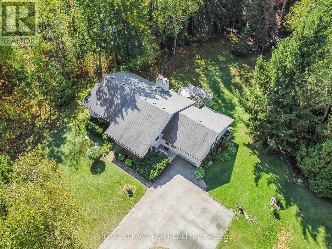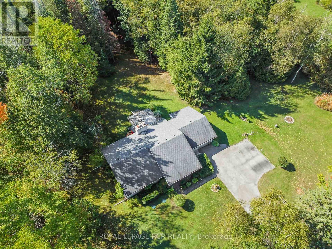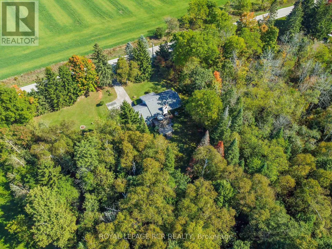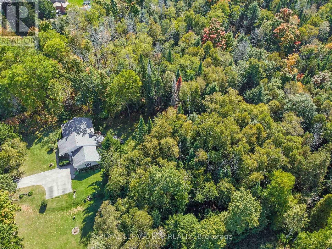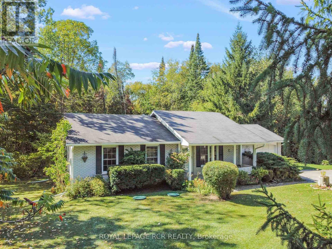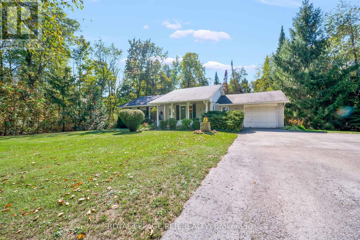4 Bedroom
2 Bathroom
700 - 1100 sqft
Bungalow
Fireplace
Forced Air
$949,900
Set back from the road and surrounded by a canopy of mature trees, this 3+1 bedroom bungalow sits on a deep lot with a mix of open green space and wooded backdrop. The setting feels peaceful and secluded, yet is only a short drive to town amenities. The main floor offers comfortable living, with a bright eat-in kitchen overlooking the yard and a spacious living/dining area ideal for family gatherings. Three generously sized bedrooms provide plenty of space for family or guests, while large windows throughout the home frame calming views of nature.The finished walkout basement expands your living space with endless possibilities. A cozy brick-clad woodstove creates a warm focal point in the recreation room, while additional finished areas offer room for hobbies, a games room, music or art studio, or even a guest suite. Outside, the multi-level deck is perfect for hosting barbecues, enjoying morning coffee, or simply relaxing under the trees. The spacious yard invites gardens, play, or quiet moments surrounded by nature, while the wooded section of the property adds both privacy and charm. The location is a true highlight. Just a short drive brings you to Rockwood, Guelph, and the 401, making commuting towards the GTA or Kitchener-Waterloo simple and stress-free. Local parks, conservation areas, and trails are nearby for weekend adventures, while shopping, dining, and schools are close at hand for everyday convenience. (id:41954)
Property Details
|
MLS® Number
|
X12442404 |
|
Property Type
|
Single Family |
|
Community Name
|
Rural Guelph/Eramosa East |
|
Equipment Type
|
Propane Tank |
|
Parking Space Total
|
6 |
|
Rental Equipment Type
|
Propane Tank |
Building
|
Bathroom Total
|
2 |
|
Bedrooms Above Ground
|
3 |
|
Bedrooms Below Ground
|
1 |
|
Bedrooms Total
|
4 |
|
Amenities
|
Fireplace(s) |
|
Appliances
|
Water Heater, Freezer, Stove, Window Coverings, Refrigerator |
|
Architectural Style
|
Bungalow |
|
Basement Development
|
Finished |
|
Basement Features
|
Walk Out |
|
Basement Type
|
N/a (finished) |
|
Construction Style Attachment
|
Detached |
|
Exterior Finish
|
Brick |
|
Fireplace Present
|
Yes |
|
Foundation Type
|
Block |
|
Heating Fuel
|
Propane |
|
Heating Type
|
Forced Air |
|
Stories Total
|
1 |
|
Size Interior
|
700 - 1100 Sqft |
|
Type
|
House |
Parking
Land
|
Acreage
|
No |
|
Sewer
|
Septic System |
|
Size Depth
|
267 Ft ,3 In |
|
Size Frontage
|
200 Ft |
|
Size Irregular
|
200 X 267.3 Ft |
|
Size Total Text
|
200 X 267.3 Ft |
Rooms
| Level |
Type |
Length |
Width |
Dimensions |
|
Lower Level |
Den |
3.78 m |
3.46 m |
3.78 m x 3.46 m |
|
Lower Level |
Bathroom |
1.82 m |
1.67 m |
1.82 m x 1.67 m |
|
Lower Level |
Recreational, Games Room |
3.82 m |
6.75 m |
3.82 m x 6.75 m |
|
Lower Level |
Bedroom |
2.61 m |
2.8 m |
2.61 m x 2.8 m |
|
Main Level |
Kitchen |
3.96 m |
3.7 m |
3.96 m x 3.7 m |
|
Main Level |
Living Room |
3.86 m |
4.3 m |
3.86 m x 4.3 m |
|
Main Level |
Dining Room |
3.86 m |
2.41 m |
3.86 m x 2.41 m |
|
Main Level |
Primary Bedroom |
3.88 m |
3.33 m |
3.88 m x 3.33 m |
|
Main Level |
Bedroom |
2.97 m |
3.09 m |
2.97 m x 3.09 m |
|
Main Level |
Bedroom |
2.89 m |
2.74 m |
2.89 m x 2.74 m |
|
Main Level |
Bathroom |
3.73 m |
1.47 m |
3.73 m x 1.47 m |
|
Main Level |
Laundry Room |
2.18 m |
2.63 m |
2.18 m x 2.63 m |
https://www.realtor.ca/real-estate/28946975/5396-wellington-49-road-guelpheramosa-rural-guelpheramosa-east
