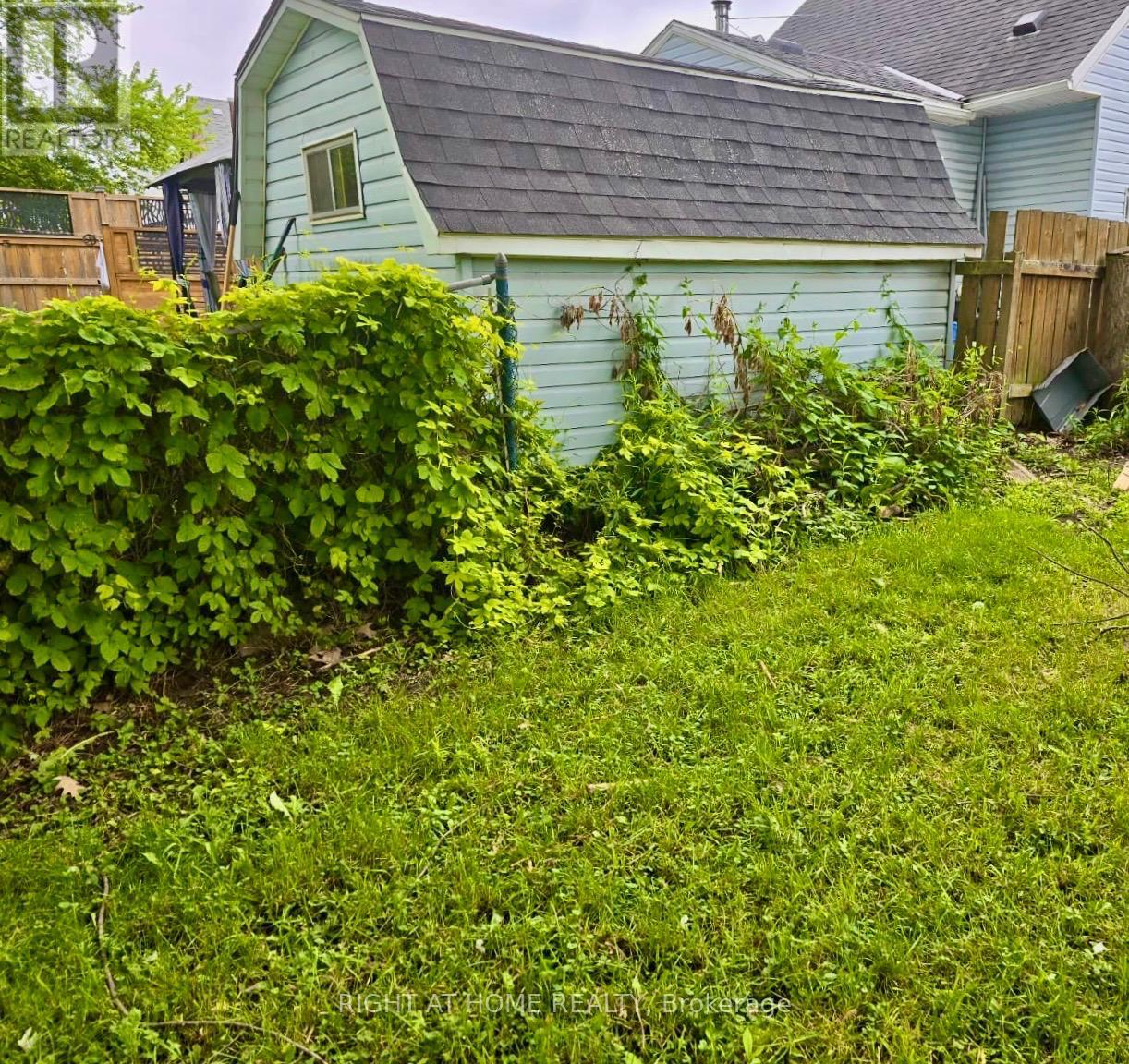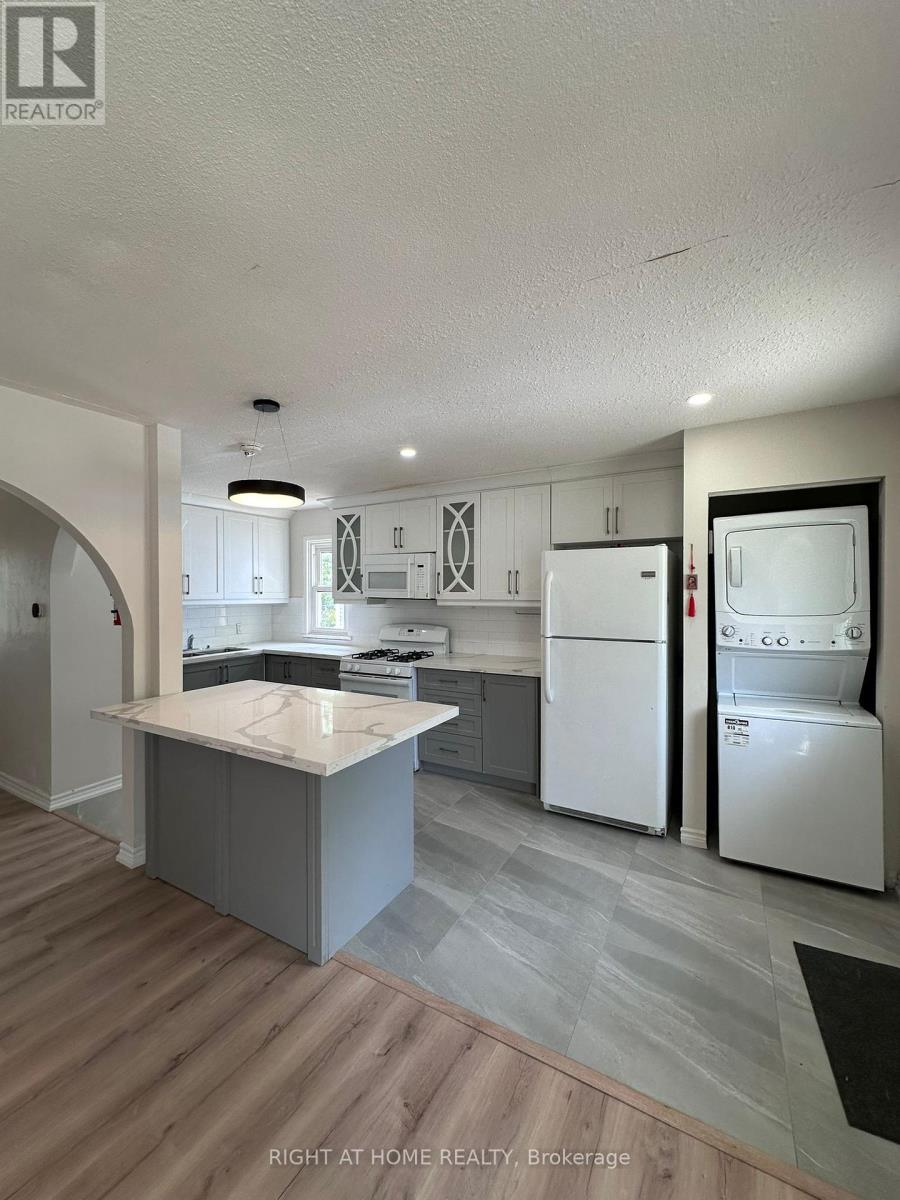5 Bedroom
2 Bathroom
Central Air Conditioning
Forced Air
$595,000
Prime Investment Opportunity or Ideal Starter Home! Attention investors and first-time homebuyers! Welcome to this exceptional property offering immense luxury and versatility. This residence features two separate units, making it perfect for generating rental income or creating a multi-generational living space. he first unit boasts three spacious bedrooms with an abundance of natural light and thoughtfully designed interiors, providing a comfortable and inviting living environment. The second unit includes two well-proportioned bedrooms and two charming living rooms, ideal for both relaxation and entertaining. Situated in a prime location, this home is within walking distance to the Niagara Falls, US Border, grocery stores, aesthetic coffee shops, and many other amenities, making it highly attractive to potential tenants and new families.The property is well-maintained with upgraded kitchen and washrooms, ensuring a hassle-free investment. It is located in a great neighborhood with a friendly community atmosphere with close proximity to public transportation, and major highways. The high rental demand in this area guarantees easy rental opportunities due to its convenient location. Whether you're looking to invest or find your perfect starter home, this property offers everything you need and more. Secure your future in this highly sought-after location! Contact us today to schedule a viewing and take the first step toward making this property yours. **** EXTRAS **** Includes two modern refrigerators, two stoves, and central air conditioning updated in 2023. The brand new washer and dryer (2022) add convenience, while elegant window coverings enhance the aesthetic appeal of this well-appointed property. (id:41954)
Property Details
|
MLS® Number
|
X8426464 |
|
Property Type
|
Single Family |
|
Amenities Near By
|
Public Transit |
|
Community Features
|
School Bus |
|
Features
|
Irregular Lot Size |
|
Parking Space Total
|
4 |
|
Structure
|
Shed |
Building
|
Bathroom Total
|
2 |
|
Bedrooms Above Ground
|
3 |
|
Bedrooms Below Ground
|
2 |
|
Bedrooms Total
|
5 |
|
Appliances
|
Water Heater |
|
Basement Development
|
Finished |
|
Basement Type
|
N/a (finished) |
|
Construction Style Attachment
|
Detached |
|
Cooling Type
|
Central Air Conditioning |
|
Exterior Finish
|
Vinyl Siding |
|
Foundation Type
|
Concrete |
|
Heating Fuel
|
Natural Gas |
|
Heating Type
|
Forced Air |
|
Stories Total
|
2 |
|
Type
|
House |
|
Utility Water
|
Municipal Water |
Land
|
Acreage
|
No |
|
Land Amenities
|
Public Transit |
|
Sewer
|
Sanitary Sewer |
|
Size Depth
|
122 Ft |
|
Size Frontage
|
39 Ft |
|
Size Irregular
|
39.99 X 122.8 Ft |
|
Size Total Text
|
39.99 X 122.8 Ft|under 1/2 Acre |
|
Zoning Description
|
Residential |
Rooms
| Level |
Type |
Length |
Width |
Dimensions |
|
Second Level |
Bedroom 2 |
3.35 m |
3.05 m |
3.35 m x 3.05 m |
|
Second Level |
Bedroom 3 |
3.65 m |
2.89 m |
3.65 m x 2.89 m |
|
Basement |
Recreational, Games Room |
3.65 m |
3.35 m |
3.65 m x 3.35 m |
|
Basement |
Bedroom 4 |
3.05 m |
3.05 m |
3.05 m x 3.05 m |
|
Basement |
Bedroom 5 |
3.65 m |
2.2 m |
3.65 m x 2.2 m |
|
Ground Level |
Great Room |
3.65 m |
3.35 m |
3.65 m x 3.35 m |
|
Ground Level |
Kitchen |
3.35 m |
4.57 m |
3.35 m x 4.57 m |
|
Ground Level |
Bedroom |
3.35 m |
2.75 m |
3.35 m x 2.75 m |
Utilities
|
Cable
|
Installed |
|
Sewer
|
Installed |
https://www.realtor.ca/real-estate/27023704/5385-mcrae-street-niagara-falls

































