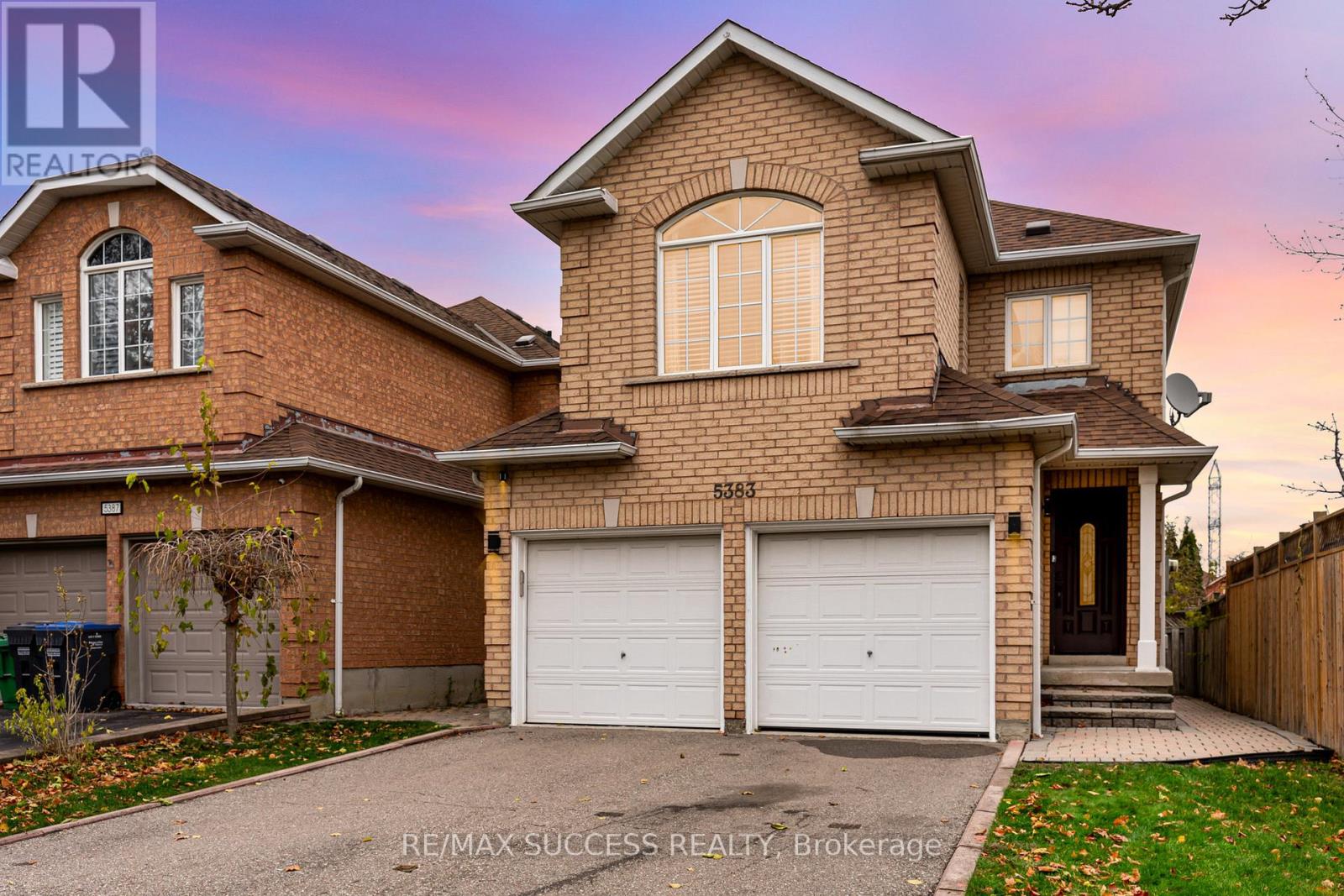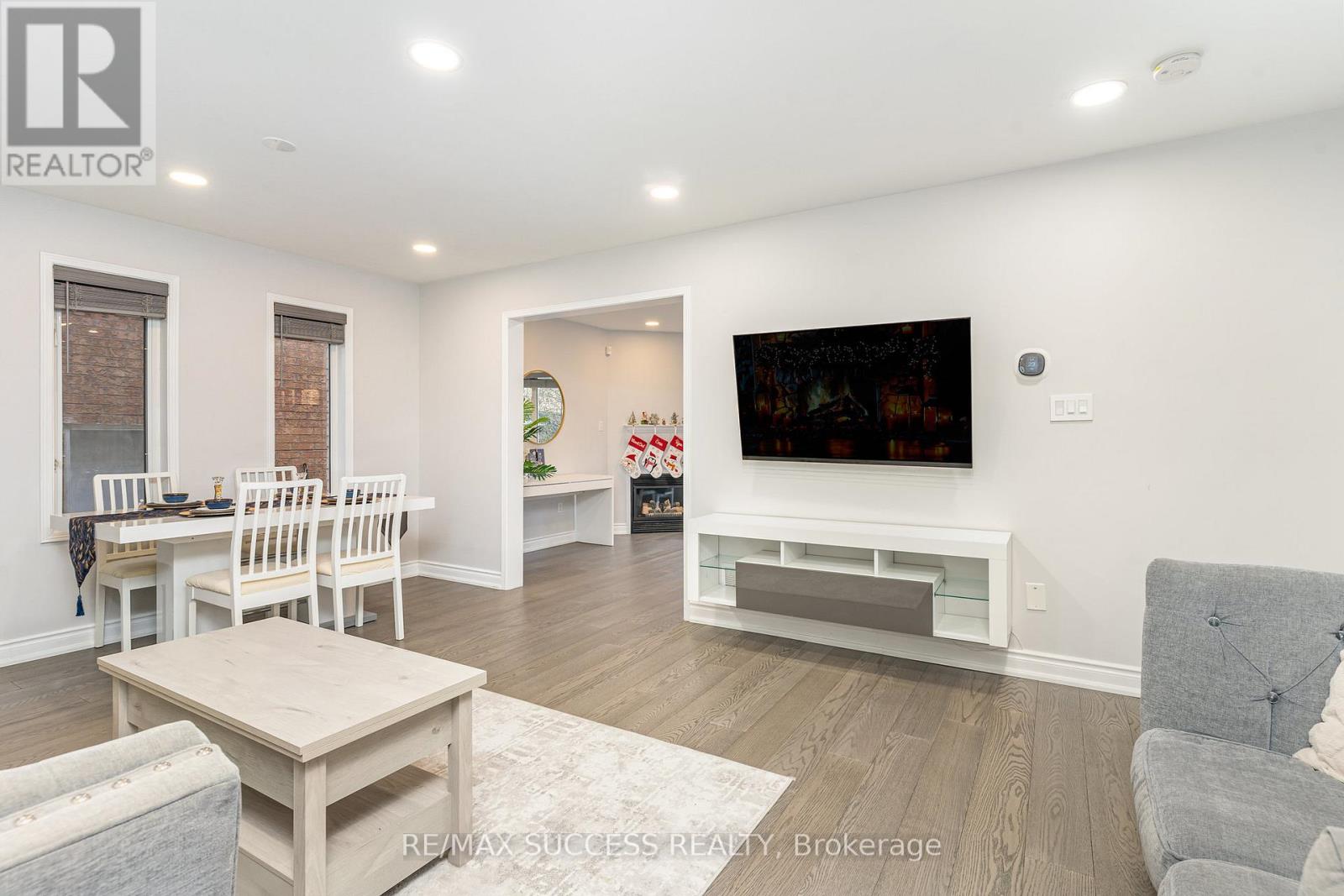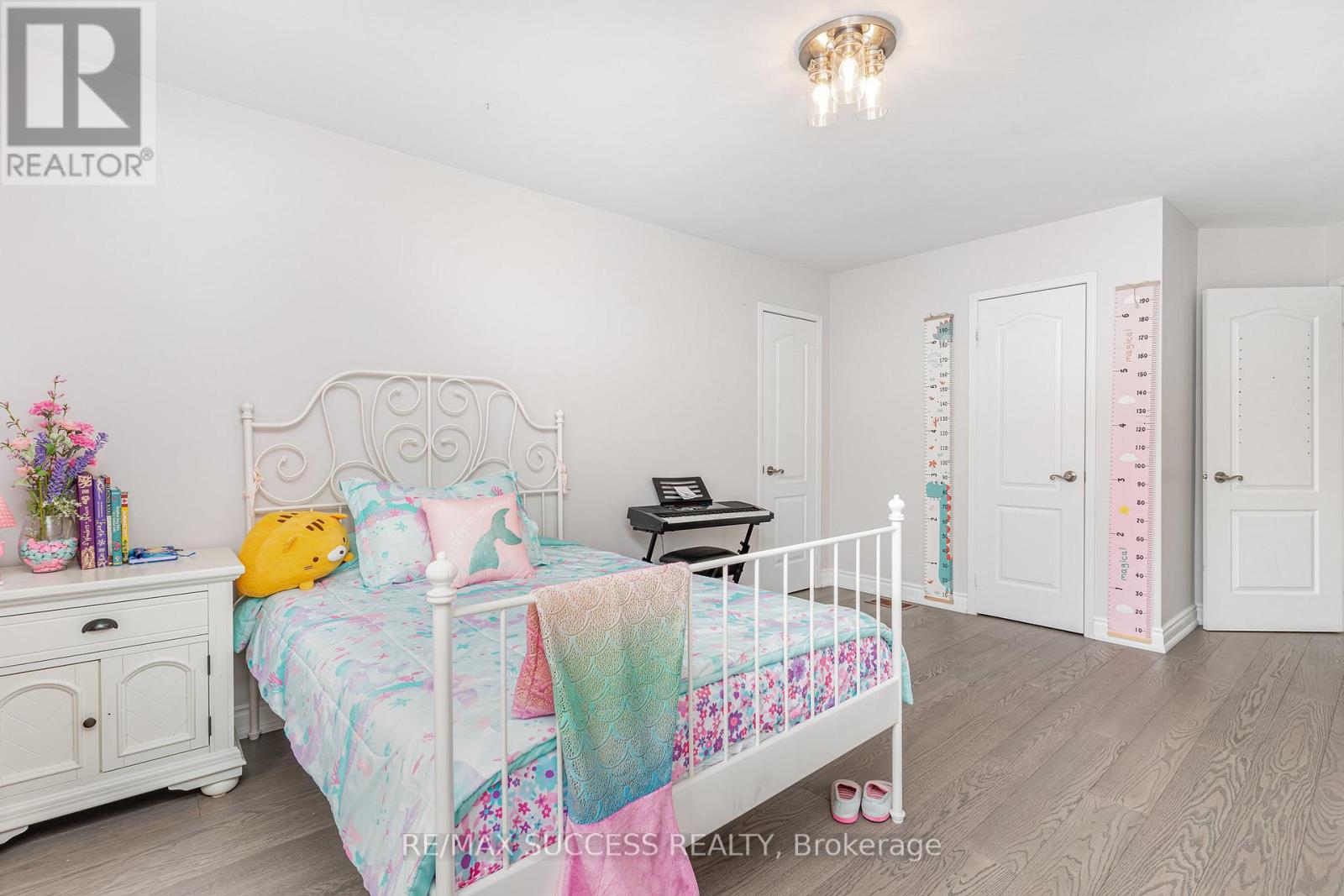3 Bedroom
4 Bathroom
Fireplace
Central Air Conditioning
Forced Air
$1,490,000
Stunning Fully Renovated Detached Home in High-Demand Mississauga Location! Welcome to this beautifully updated 3-bedroom, 4-washroom detached home, offering modern upgrades and a functional layout. No carpets throughout enjoy sleek laminate flooring for easy maintenance.The open-concept kitchen boasts a modern design and a seamless walkout to the backyard, perfect for entertaining. Relax in the cozy family room with a fireplace, or unwind in the luxurious main washroom, featuring its own fireplace for a spa-like retreat.Located in the highly sought-after Britannia Woods Community Forest area, this home offers the best of nature and convenience. Enjoy easy access to highways, Square One, Heartland Town Centre, top-rated schools, restaurants, and transit. Additional Features: Double car garage No sidewalk extra parking space Move-in ready with modern finishes Steps from Britannia Woods Community Forest for nature lovers. Don't miss this incredible opportunity schedule your showing today! (id:41954)
Property Details
|
MLS® Number
|
W12056434 |
|
Property Type
|
Single Family |
|
Community Name
|
Hurontario |
|
Amenities Near By
|
Park, Public Transit, Schools |
|
Features
|
Carpet Free |
|
Parking Space Total
|
6 |
Building
|
Bathroom Total
|
4 |
|
Bedrooms Above Ground
|
3 |
|
Bedrooms Total
|
3 |
|
Basement Development
|
Finished |
|
Basement Type
|
N/a (finished) |
|
Construction Style Attachment
|
Detached |
|
Cooling Type
|
Central Air Conditioning |
|
Exterior Finish
|
Brick |
|
Fireplace Present
|
Yes |
|
Flooring Type
|
Laminate, Tile |
|
Foundation Type
|
Unknown |
|
Half Bath Total
|
1 |
|
Heating Fuel
|
Natural Gas |
|
Heating Type
|
Forced Air |
|
Stories Total
|
2 |
|
Type
|
House |
|
Utility Water
|
Municipal Water |
Parking
Land
|
Acreage
|
No |
|
Fence Type
|
Fenced Yard |
|
Land Amenities
|
Park, Public Transit, Schools |
|
Sewer
|
Sanitary Sewer |
|
Size Depth
|
110 Ft ,1 In |
|
Size Frontage
|
32 Ft |
|
Size Irregular
|
32 X 110.16 Ft |
|
Size Total Text
|
32 X 110.16 Ft |
Rooms
| Level |
Type |
Length |
Width |
Dimensions |
|
Second Level |
Primary Bedroom |
4.49 m |
4.32 m |
4.49 m x 4.32 m |
|
Second Level |
Bedroom 2 |
4.49 m |
3.38 m |
4.49 m x 3.38 m |
|
Second Level |
Bedroom 3 |
3.45 m |
5.76 m |
3.45 m x 5.76 m |
|
Basement |
Recreational, Games Room |
6.53 m |
4.21 m |
6.53 m x 4.21 m |
|
Main Level |
Living Room |
3.42 m |
4.3 m |
3.42 m x 4.3 m |
|
Main Level |
Dining Room |
2.48 m |
4.3 m |
2.48 m x 4.3 m |
|
Main Level |
Kitchen |
3.87 m |
3.52 m |
3.87 m x 3.52 m |
|
Main Level |
Family Room |
3.05 m |
3.52 m |
3.05 m x 3.52 m |
Utilities
|
Cable
|
Installed |
|
Sewer
|
Installed |
https://www.realtor.ca/real-estate/28107518/5383-red-brush-drive-mississauga-hurontario-hurontario

























