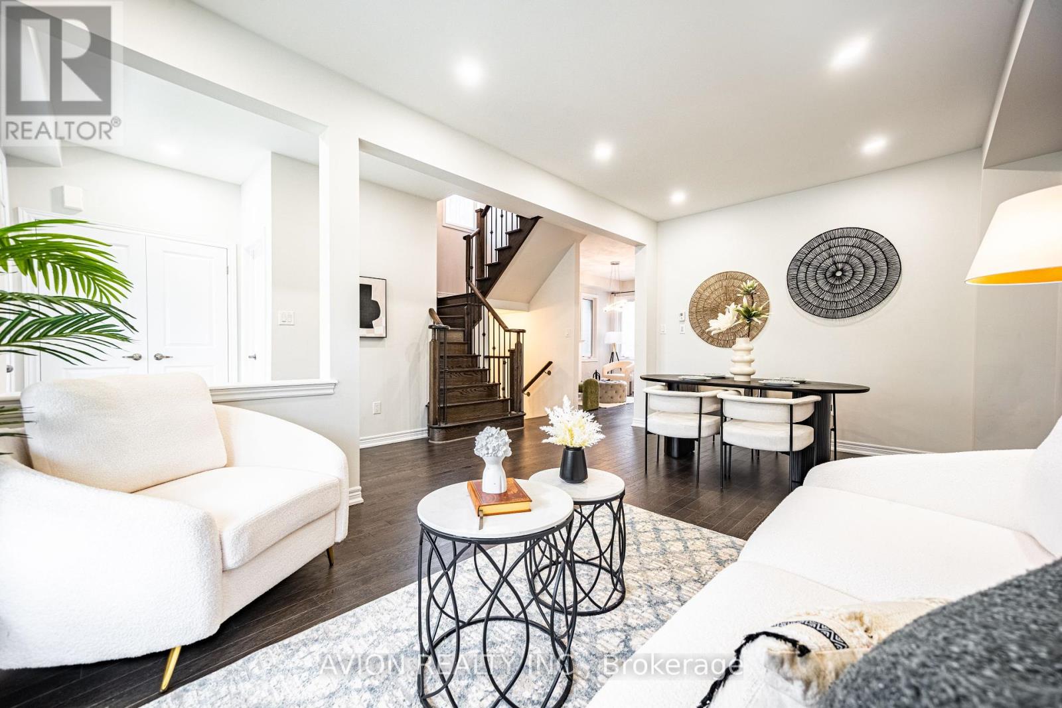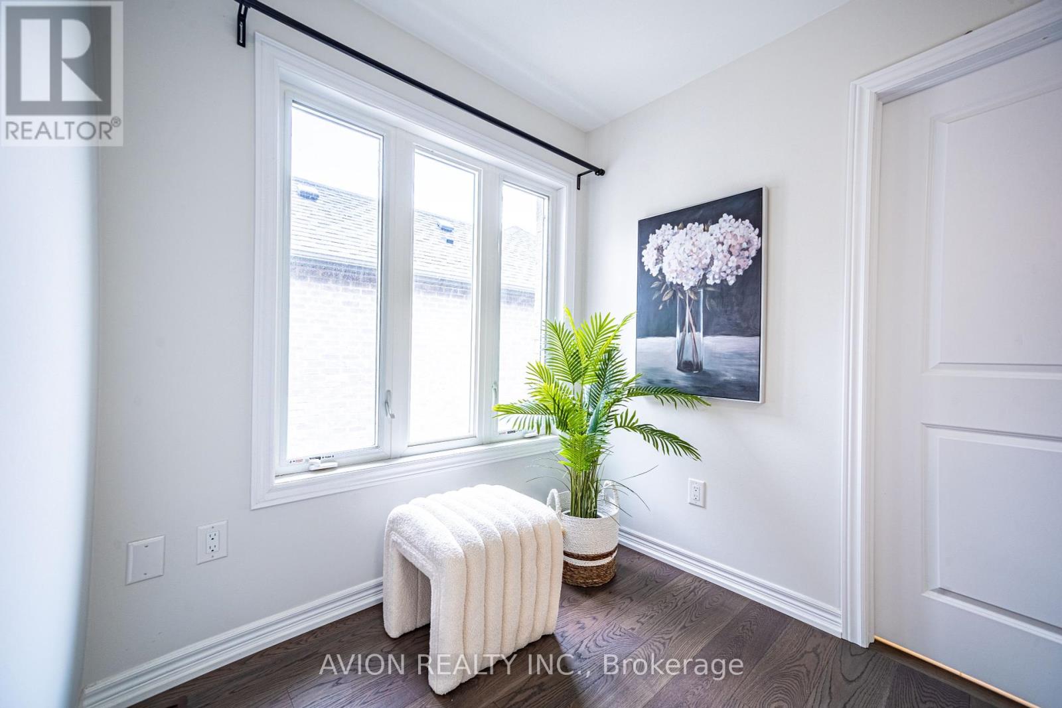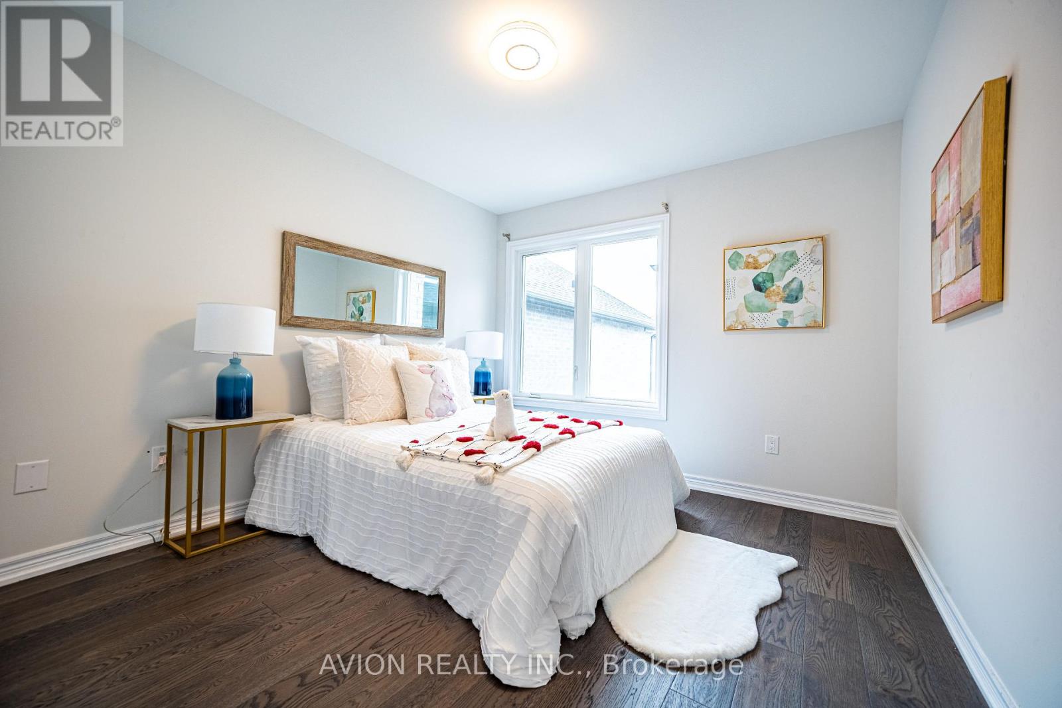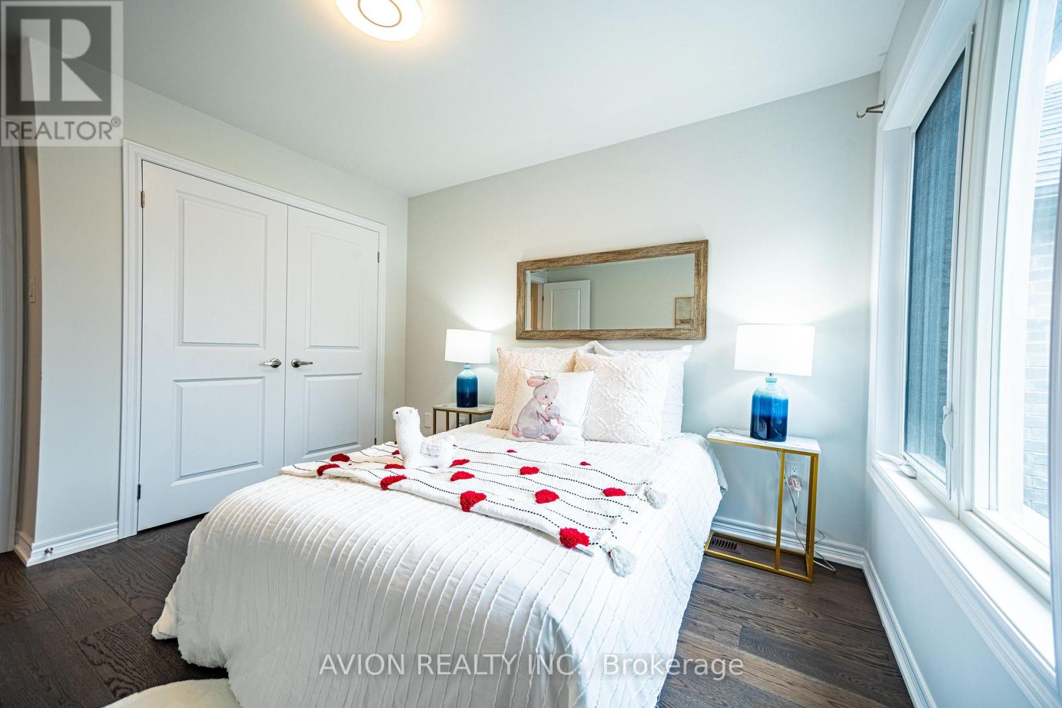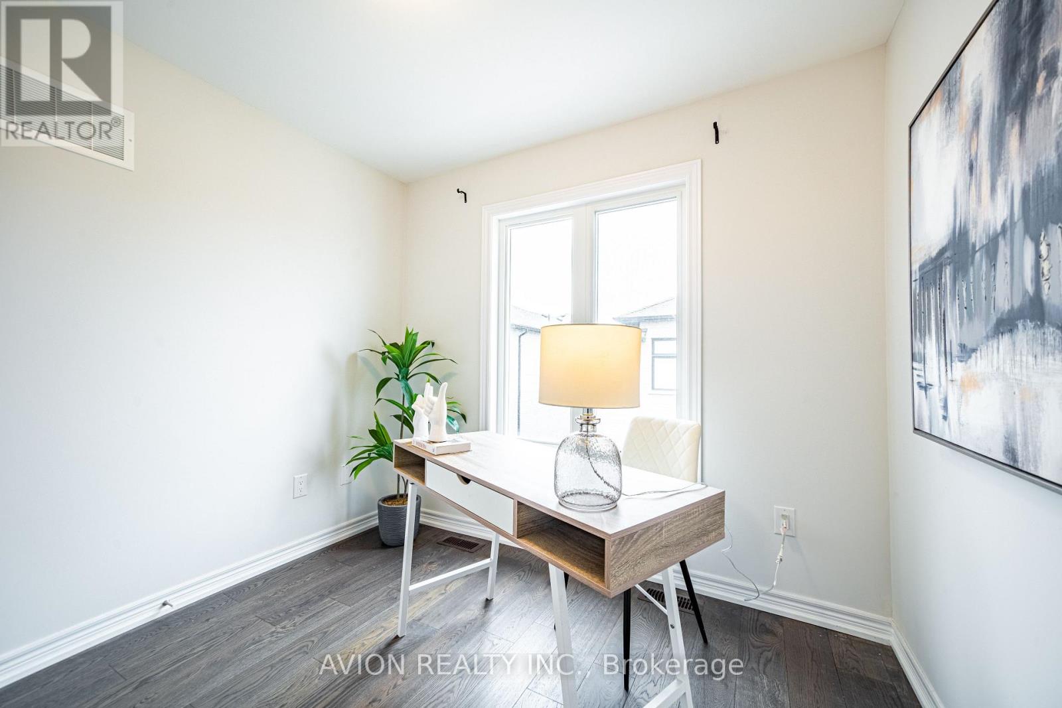538 White's Hill Avenue Markham (Cornell), Ontario L6B 1N9
$1,580,000
This Newly Built, 2-Year-Old Detached House Offers Endless Possibilities With Its 4+2(Coach House) Bedrooms. Enjoy The Entire Home Yourself, Live With Extended Family, Rent Out The Coach House, Or Finish The Basement With A Separate Entrance For Additional Income. The Main House Features 4 Bedrooms, 9 Ft Ceilings On The Main Floor, Hardwood Floors, A Beautiful Kitchen, Large Living And Dining Rooms, And Massive Windows. The Coach House, With Side Entrance, Includes 2 Additional Bedrooms, Its Own Kitchen, And Living Room. The Basement, With Side Entrance, Offers A Rare 9 Ft Ceiling and Spacious Layout Ready To Be Built To Suit Your Needs. You'll Be Steps Away From York Regions Highest-Ranked Schools, A 20,000-Acre Natural Park, Markham Stouffville Hospital, The 129,000-Square-Foot Cornell Community Centre, And Everything Else Markham Has To Offer. Enjoy Easy Access To The 407, Markham GO Station, And The New VivaNext Cornell Bus Terminal. **** EXTRAS **** All Existing Appliances Including Fridge X2, Stove X2, Range Hood X2, Dishwasher, Washer, Dryer, Existing Light Fixtures, Existing Window Coverings. (id:41954)
Open House
This property has open houses!
2:00 pm
Ends at:4:00 pm
2:00 pm
Ends at:4:00 pm
Property Details
| MLS® Number | N11914774 |
| Property Type | Single Family |
| Community Name | Cornell |
| Amenities Near By | Hospital, Park, Schools |
| Community Features | Community Centre |
| Features | In-law Suite |
| Parking Space Total | 3 |
Building
| Bathroom Total | 4 |
| Bedrooms Above Ground | 4 |
| Bedrooms Below Ground | 2 |
| Bedrooms Total | 6 |
| Basement Development | Unfinished |
| Basement Type | Full (unfinished) |
| Construction Style Attachment | Detached |
| Cooling Type | Central Air Conditioning |
| Exterior Finish | Brick, Stone |
| Fireplace Present | Yes |
| Flooring Type | Hardwood |
| Foundation Type | Concrete |
| Half Bath Total | 1 |
| Heating Fuel | Natural Gas |
| Heating Type | Forced Air |
| Stories Total | 2 |
| Type | House |
| Utility Water | Municipal Water |
Parking
| Attached Garage |
Land
| Acreage | No |
| Land Amenities | Hospital, Park, Schools |
| Sewer | Sanitary Sewer |
| Size Depth | 82 Ft ,1 In |
| Size Frontage | 29 Ft ,6 In |
| Size Irregular | 29.56 X 82.1 Ft |
| Size Total Text | 29.56 X 82.1 Ft |
| Zoning Description | Residential |
Rooms
| Level | Type | Length | Width | Dimensions |
|---|---|---|---|---|
| Second Level | Primary Bedroom | 3.96 m | 3.35 m | 3.96 m x 3.35 m |
| Second Level | Bedroom 2 | 3.12 m | 3.04 m | 3.12 m x 3.04 m |
| Second Level | Bedroom 3 | 3.04 m | 3.07 m | 3.04 m x 3.07 m |
| Second Level | Bedroom 4 | 3.04 m | 3.07 m | 3.04 m x 3.07 m |
| Main Level | Living Room | 5.79 m | 3.04 m | 5.79 m x 3.04 m |
| Main Level | Dining Room | 5.79 m | 3.04 m | 5.79 m x 3.04 m |
| Main Level | Family Room | 3.96 m | 3.35 m | 3.96 m x 3.35 m |
| Main Level | Kitchen | 8.99 m | 10.99 m | 8.99 m x 10.99 m |
| Upper Level | Bedroom 5 | 2.74 m | 2.74 m | 2.74 m x 2.74 m |
| Upper Level | Bedroom | 2.74 m | 2.74 m | 2.74 m x 2.74 m |
| Upper Level | Kitchen | 2.74 m | 2.69 m | 2.74 m x 2.69 m |
| Upper Level | Living Room | 2.74 m | 2.69 m | 2.74 m x 2.69 m |
https://www.realtor.ca/real-estate/27782577/538-whites-hill-avenue-markham-cornell-cornell
Interested?
Contact us for more information





