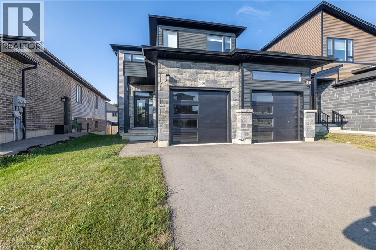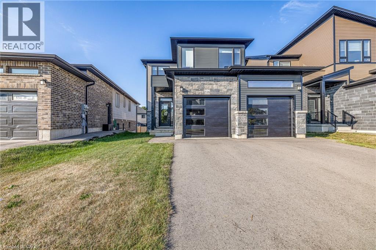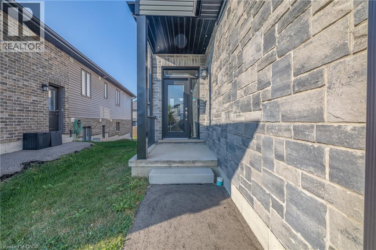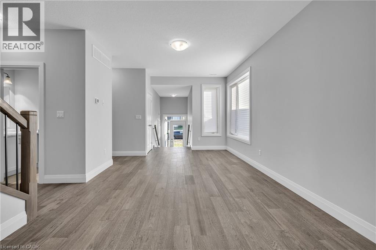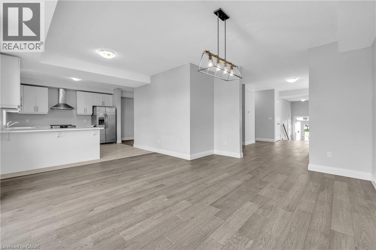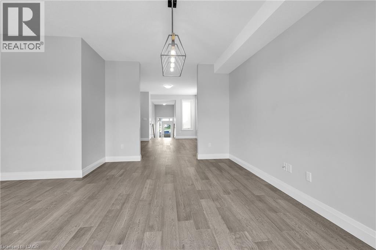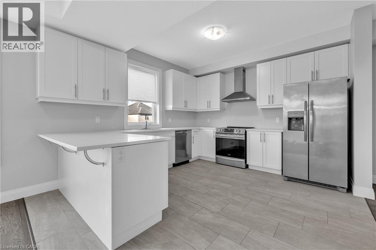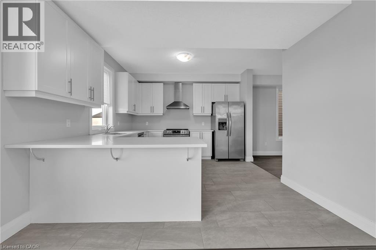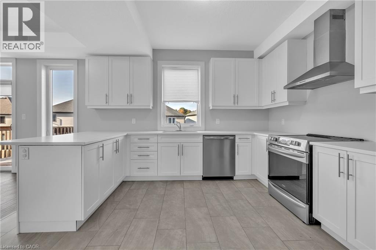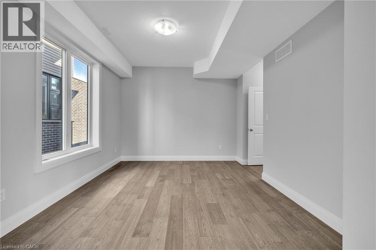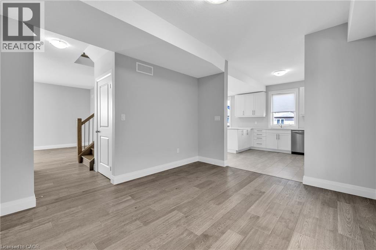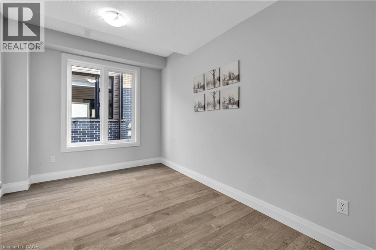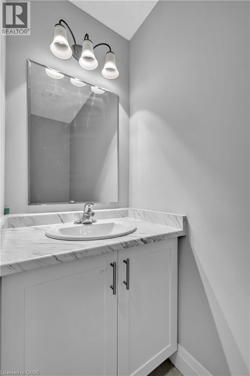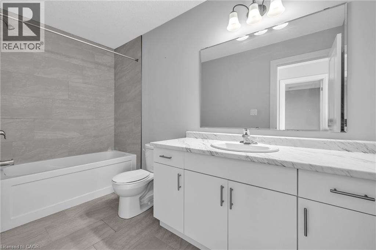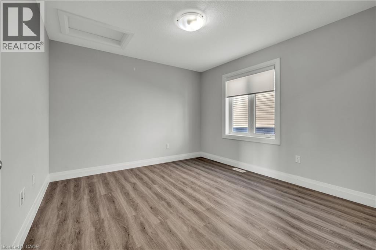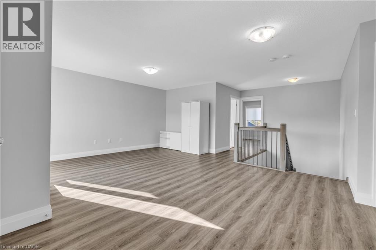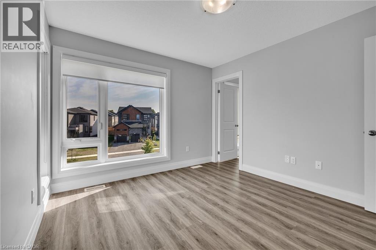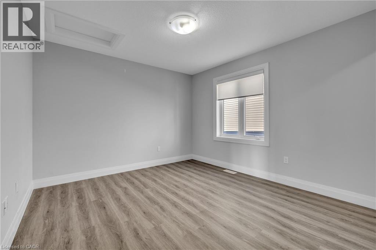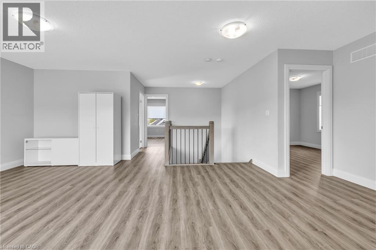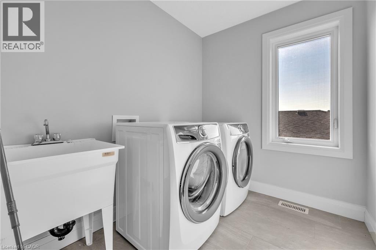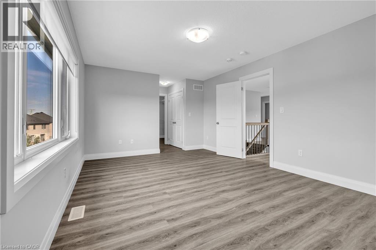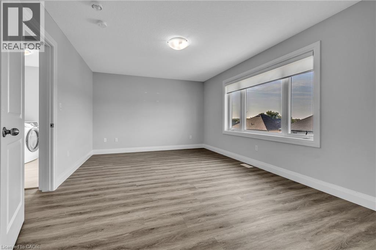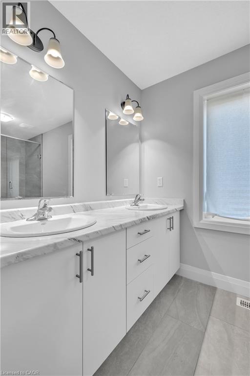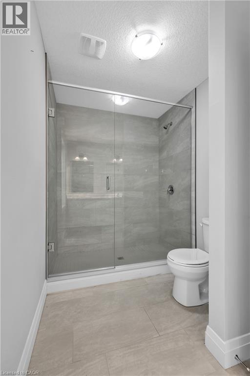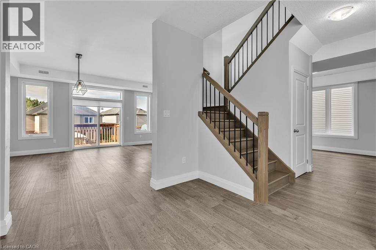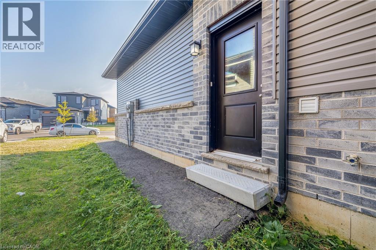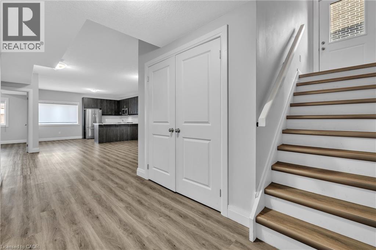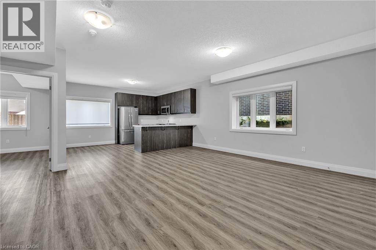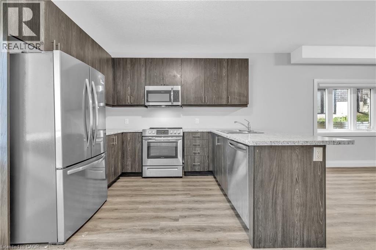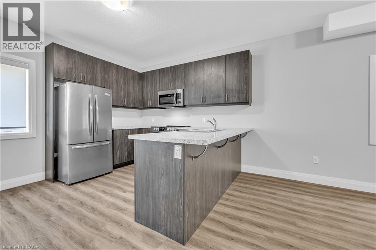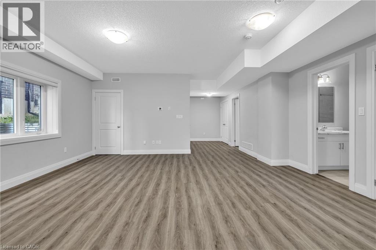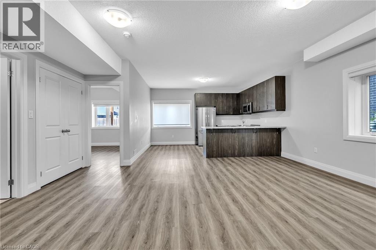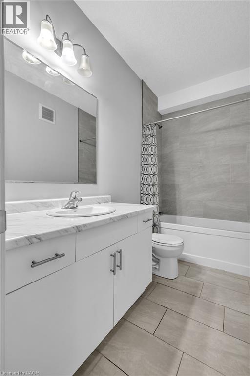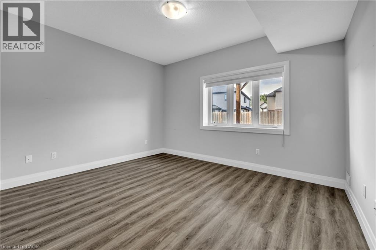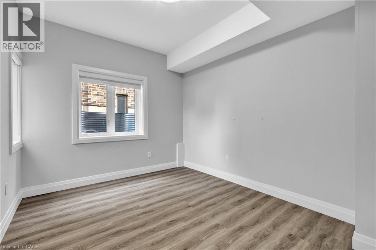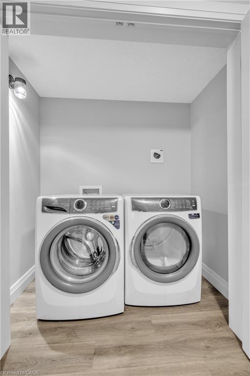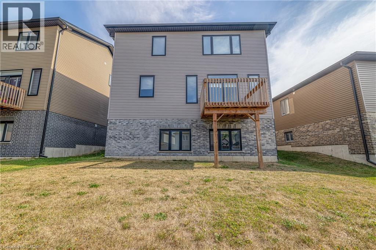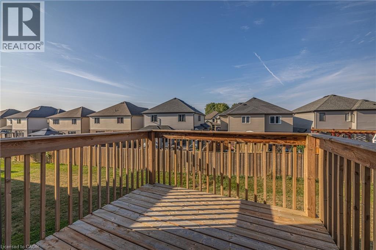4 Bedroom
2 Bathroom
3836 sqft
2 Level
Central Air Conditioning
Forced Air
$899,900
The ideal setup for multi-generational living or as an investment potential. Whether youre supporting aging parents, giving grown children their own space, bringing family closer together, or looking for an investment property to add to your portfolio, this is a home for you. The main unit is 2553 sq ft of luxury living with a bright and open main floor with all the expected upgrades. This space has 3 bedrooms plus a great main floor office / den, 2.5 bathrooms and 3 separate living spaces so everyone can enjoy their own space. The second unit offers 1283 sq ft of bright, open concept living with 2 bedrooms and 1 full bathroom. This modern legal duplex, built just 3 years ago, offers the perfect solution for families looking to live together while maintaining space, comfort, and independence. Each unit has its own private entrance and attached garage, ensuring privacy and convenience. Both homes come fully equipped with all appliances, offering a true move-in ready experience. Built to todays standards, the property is modern, energy-efficient, and low-maintenance giving your family peace of mind for years to come. (id:41954)
Property Details
|
MLS® Number
|
40772580 |
|
Property Type
|
Single Family |
|
Amenities Near By
|
Golf Nearby, Park, Schools |
|
Community Features
|
Community Centre |
|
Equipment Type
|
Water Heater |
|
Features
|
Paved Driveway, Sump Pump, Automatic Garage Door Opener |
|
Parking Space Total
|
4 |
|
Rental Equipment Type
|
Water Heater |
Building
|
Bathroom Total
|
2 |
|
Bedrooms Above Ground
|
2 |
|
Bedrooms Below Ground
|
2 |
|
Bedrooms Total
|
4 |
|
Appliances
|
Dishwasher, Refrigerator, Stove, Washer, Hood Fan |
|
Architectural Style
|
2 Level |
|
Basement Development
|
Finished |
|
Basement Type
|
Full (finished) |
|
Constructed Date
|
2022 |
|
Construction Style Attachment
|
Detached |
|
Cooling Type
|
Central Air Conditioning |
|
Exterior Finish
|
Aluminum Siding, Stone |
|
Fire Protection
|
Smoke Detectors |
|
Foundation Type
|
Poured Concrete |
|
Heating Fuel
|
Natural Gas |
|
Heating Type
|
Forced Air |
|
Stories Total
|
2 |
|
Size Interior
|
3836 Sqft |
|
Type
|
House |
|
Utility Water
|
Municipal Water |
Parking
Land
|
Acreage
|
No |
|
Land Amenities
|
Golf Nearby, Park, Schools |
|
Sewer
|
Municipal Sewage System |
|
Size Depth
|
122 Ft |
|
Size Frontage
|
38 Ft |
|
Size Total Text
|
Under 1/2 Acre |
|
Zoning Description
|
Pud-1 |
Rooms
| Level |
Type |
Length |
Width |
Dimensions |
|
Second Level |
3pc Bathroom |
|
|
Measurements not available |
|
Second Level |
Bedroom |
|
|
11'8'' x 10'1'' |
|
Second Level |
Primary Bedroom |
|
|
11'1'' x 16'0'' |
|
Lower Level |
3pc Bathroom |
|
|
Measurements not available |
|
Lower Level |
Bedroom |
|
|
9'1'' x 10'11'' |
|
Lower Level |
Primary Bedroom |
|
|
11'1'' x 13'8'' |
|
Lower Level |
Living Room |
|
|
17'9'' x 17'4'' |
|
Lower Level |
Kitchen |
|
|
11'5'' x 14'9'' |
|
Main Level |
Den |
|
|
9'5'' x 12'11'' |
|
Main Level |
Dining Room |
|
|
12'0'' x 10'11'' |
|
Main Level |
Kitchen |
|
|
11'1'' x 12'1'' |
|
Main Level |
Living Room |
|
|
17'2'' x 11'4'' |
|
Main Level |
Great Room |
|
|
15'10'' x 16'11'' |
https://www.realtor.ca/real-estate/28899215/538-fairway-road-woodstock
