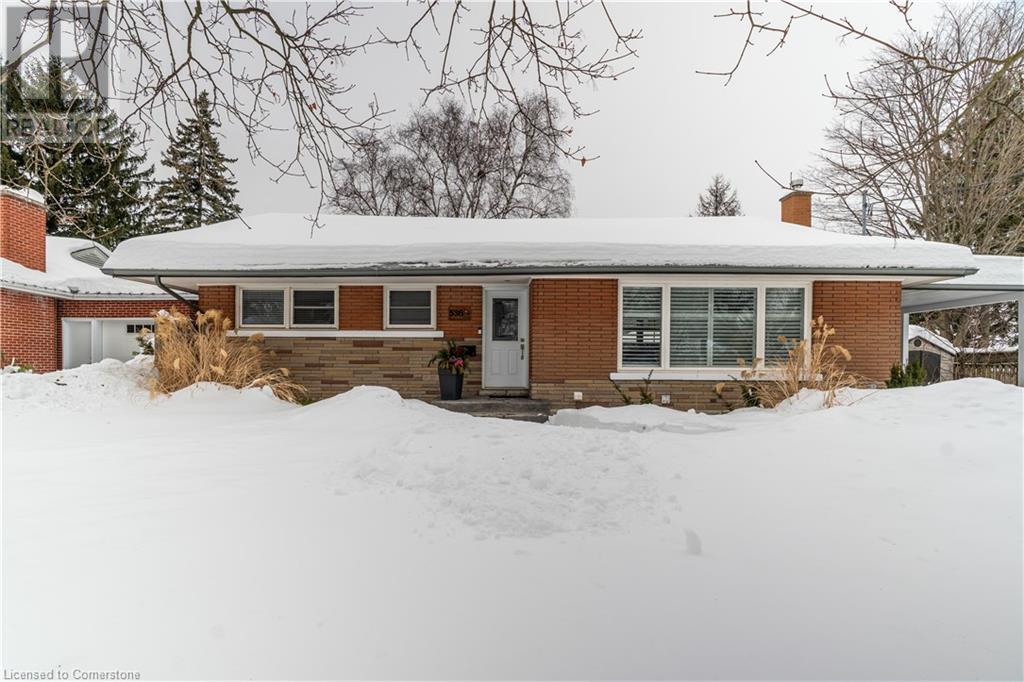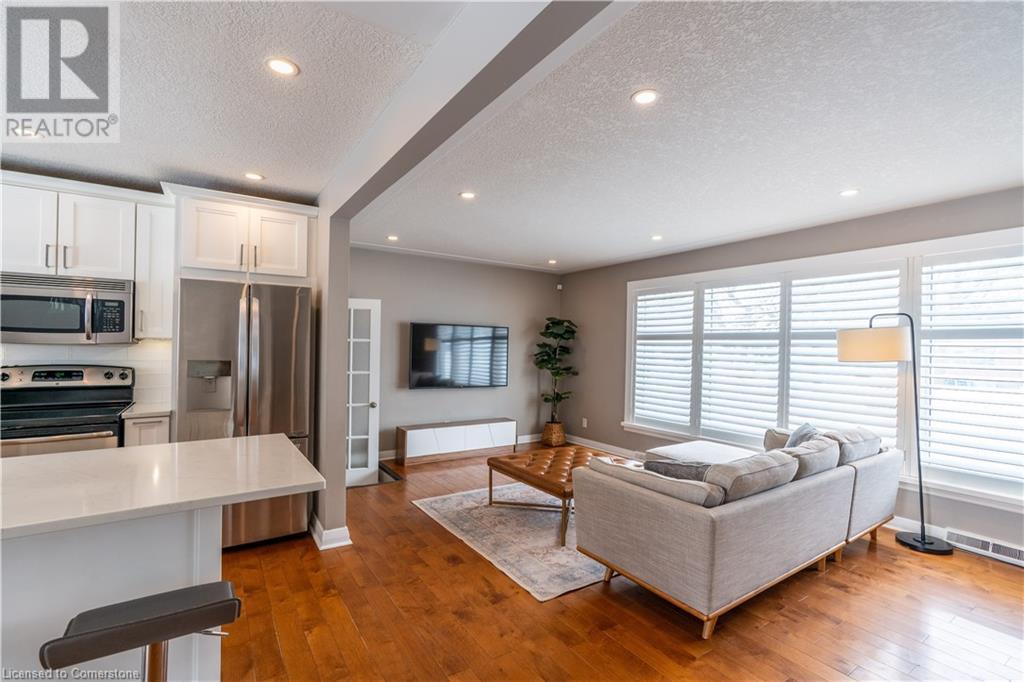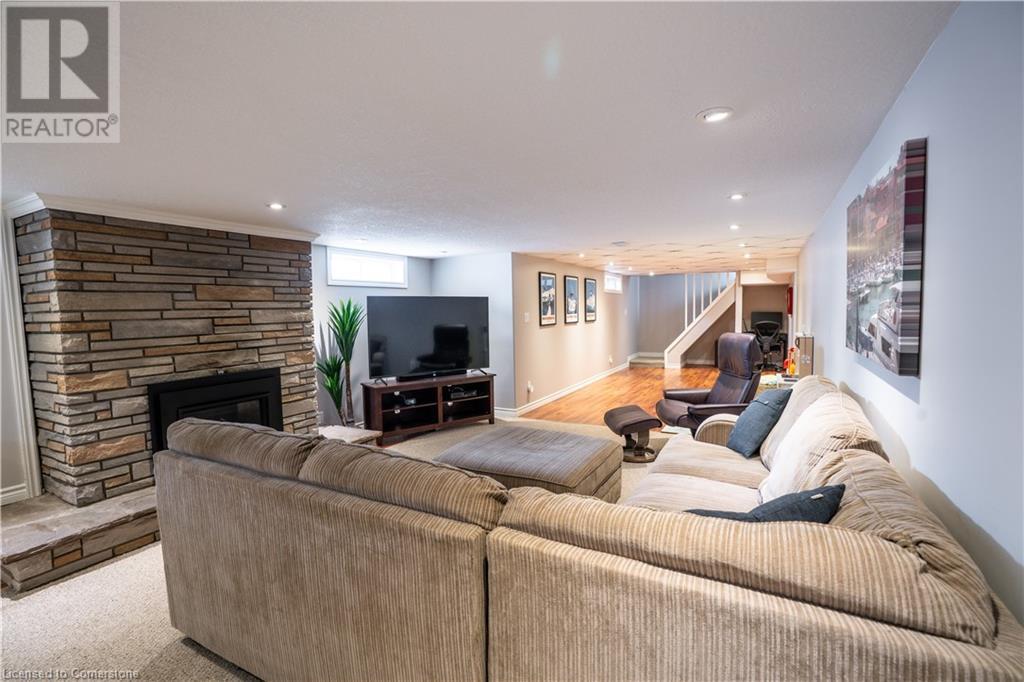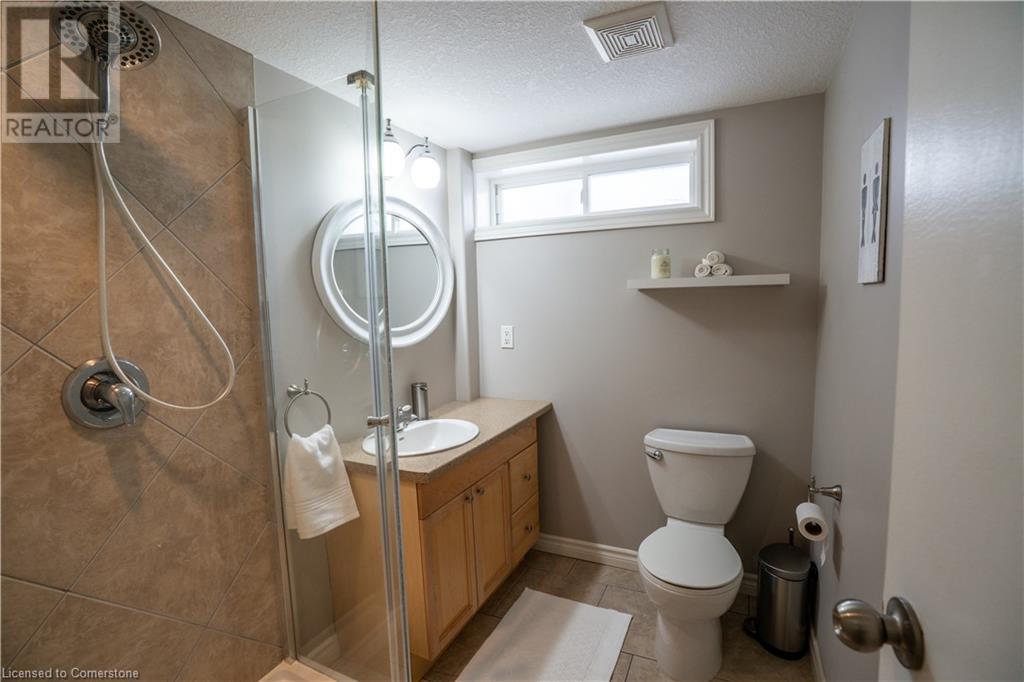538 Dunbar Road Kitchener, Ontario N2M 2W9
$849,999
Welcome to 538 Dunbar Road, nestled in the prestigious Westmount neighborhood of Kitchener-Waterloo. Perfectly situated just minutes from Belmont Village—home to top-notch dining, artisan beer gardens, and unique retail shops—and Uptown Waterloo, known for its vibrant food scene and boutique shopping, this home offers both luxury and convenience. Step inside to discover 3 spacious bedrooms, 2 bathrooms, and an open-concept design that blends modern style with everyday functionality. The kitchen, renovated in November 2020, is a chef’s dream, featuring stainless steel appliances, quartz countertops, and a large island—offering plenty of space for cooking, entertaining, and gathering. The main bathroom, updated in November 2021, boasts a heated floor, adding a touch of everyday luxury. Your primary bedroom includes a built-in wardrobe in addition to a spacious closet, ensuring ample storage. Two additional bedrooms provide flexibility for family, guests, or a home office. The finished basement expands your living space with a large rec room, a cozy gas fireplace, and a versatile bonus area—ideal for a home gym, office, or playroom. The second bathroom features a sleek stand-up shower with stone finishes, while a dedicated laundry room and additional storage space add to the home’s practicality. Outside, an updated stamped concrete walkway (2022) leads to the front door, enhancing the home’s curb appeal. The backyard is another standout feature, offering plenty of space to relax or entertain. With a walkout from the kitchen/dining area, it’s the perfect setup for summer barbecues, outdoor dining, or simply enjoying the fresh air. From top to bottom, this move-in-ready home offers the perfect balance of modern upgrades and prime location. Whether you’re starting fresh or looking to downsize in style, 538 Dunbar Road is a must-see. Don’t miss this chance to own a fantastic home in one of Kitchener-Waterloo’s most sought-after neighborhoods! (id:41954)
Open House
This property has open houses!
2:00 pm
Ends at:4:00 pm
2:00 pm
Ends at:4:00 pm
Property Details
| MLS® Number | 40698050 |
| Property Type | Single Family |
| Amenities Near By | Park, Schools |
| Equipment Type | Water Heater |
| Parking Space Total | 6 |
| Rental Equipment Type | Water Heater |
Building
| Bathroom Total | 2 |
| Bedrooms Above Ground | 3 |
| Bedrooms Total | 3 |
| Appliances | Dishwasher, Dryer, Freezer, Refrigerator, Stove, Water Softener, Washer, Hood Fan, Window Coverings |
| Architectural Style | Bungalow |
| Basement Development | Finished |
| Basement Type | Full (finished) |
| Constructed Date | 1957 |
| Construction Style Attachment | Detached |
| Cooling Type | Central Air Conditioning |
| Exterior Finish | Brick |
| Fireplace Present | Yes |
| Fireplace Total | 1 |
| Foundation Type | Poured Concrete |
| Heating Type | Forced Air |
| Stories Total | 1 |
| Size Interior | 1938.67 Sqft |
| Type | House |
| Utility Water | Municipal Water |
Parking
| Carport |
Land
| Access Type | Road Access |
| Acreage | No |
| Land Amenities | Park, Schools |
| Sewer | Municipal Sewage System |
| Size Frontage | 60 Ft |
| Size Irregular | 0.201 |
| Size Total | 0.201 Ac|under 1/2 Acre |
| Size Total Text | 0.201 Ac|under 1/2 Acre |
| Zoning Description | Res-2 |
Rooms
| Level | Type | Length | Width | Dimensions |
|---|---|---|---|---|
| Basement | Storage | 8'2'' x 10'11'' | ||
| Basement | 3pc Bathroom | 6'11'' x 5'6'' | ||
| Basement | Laundry Room | 6'9'' x 5'11'' | ||
| Basement | Recreation Room | 42'6'' x 14'3'' | ||
| Basement | Exercise Room | 11'1'' x 8'8'' | ||
| Main Level | Living Room | 11'8'' x 20'10'' | ||
| Main Level | Kitchen | 11'1'' x 17'2'' | ||
| Main Level | 4pc Bathroom | 7'2'' x 7'1'' | ||
| Main Level | Bedroom | 10'8'' x 9'2'' | ||
| Main Level | Bedroom | 10'8'' x 10'2'' | ||
| Main Level | Primary Bedroom | 10'9'' x 12'5'' |
https://www.realtor.ca/real-estate/27953108/538-dunbar-road-kitchener
Interested?
Contact us for more information



















































