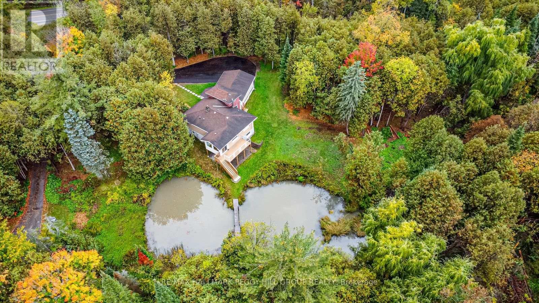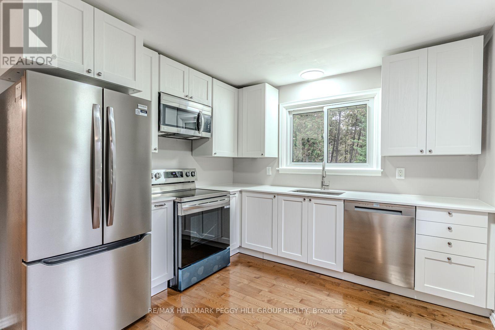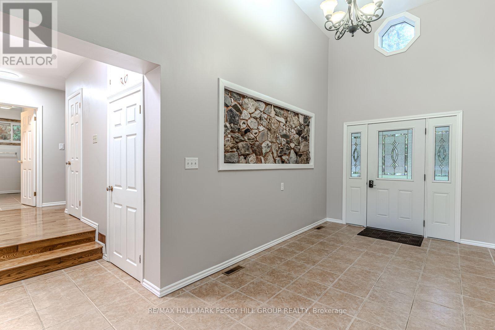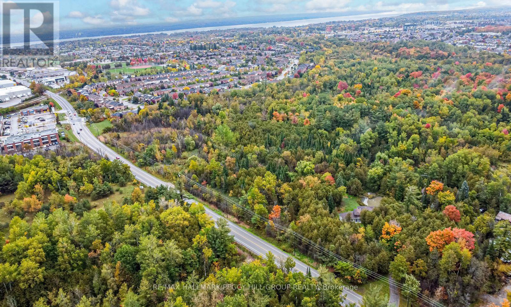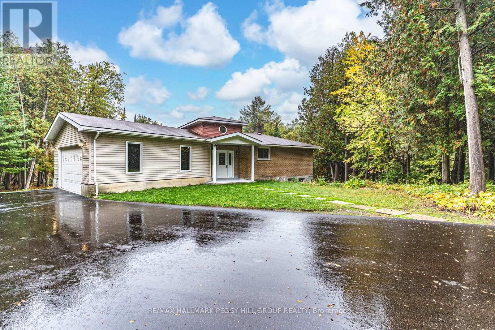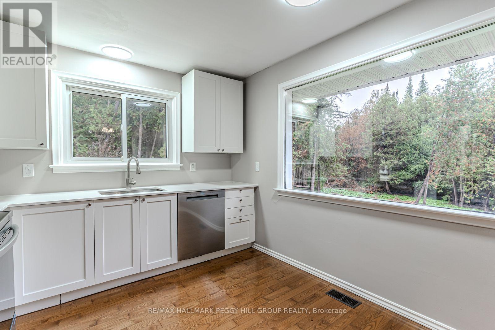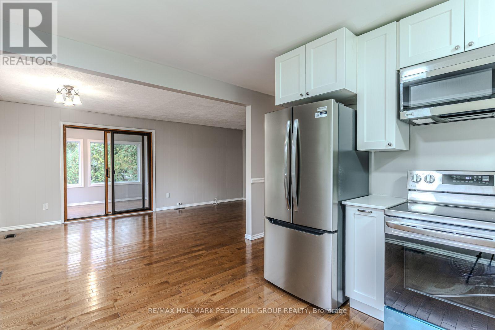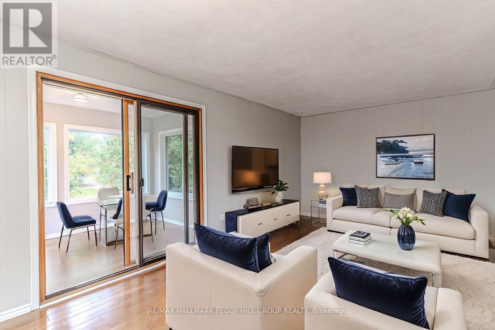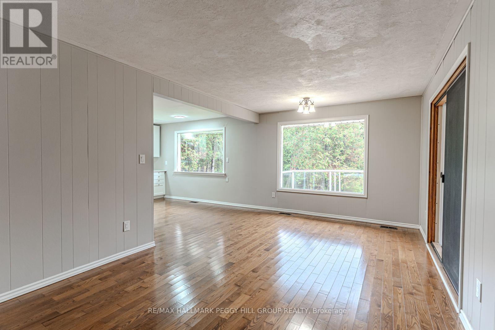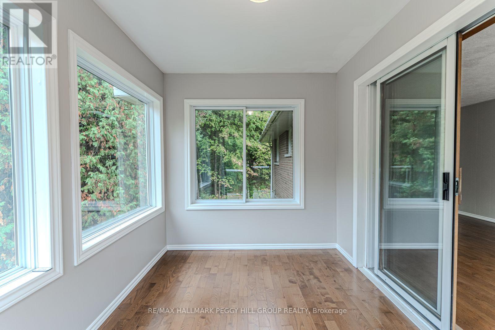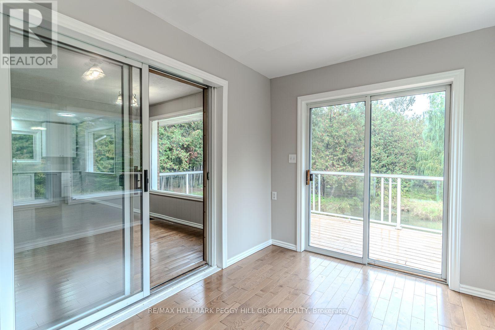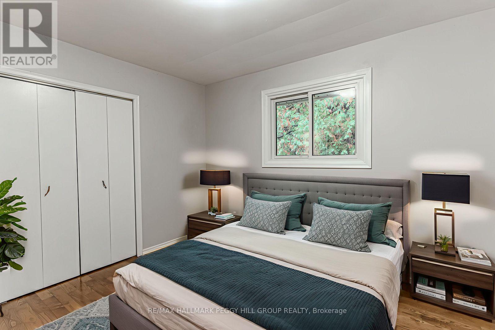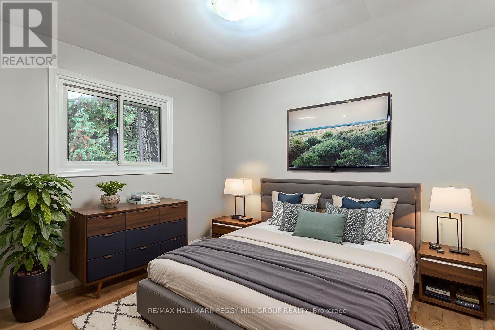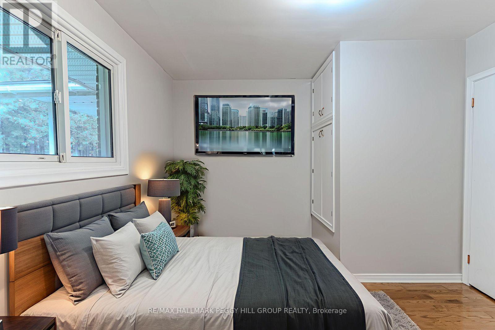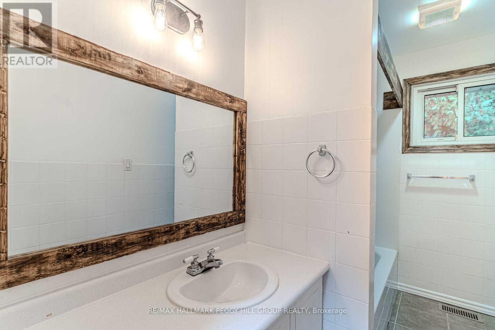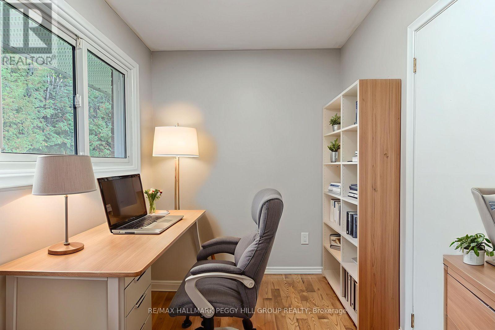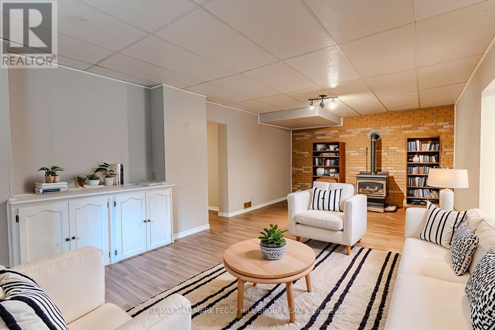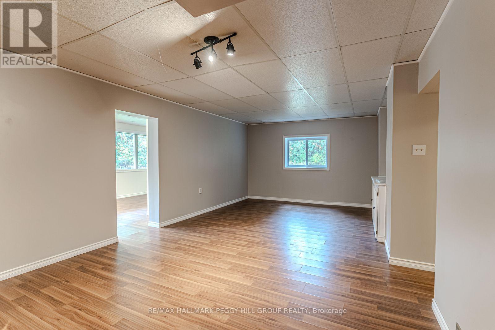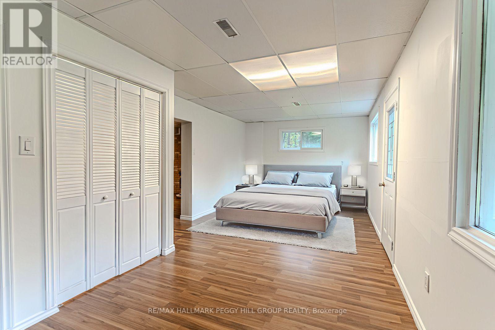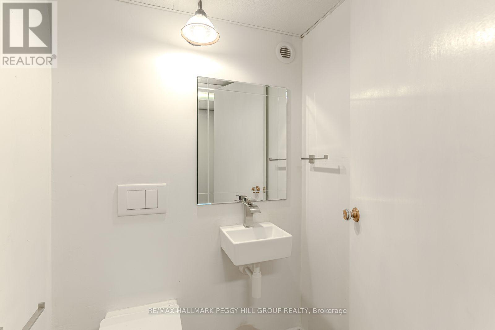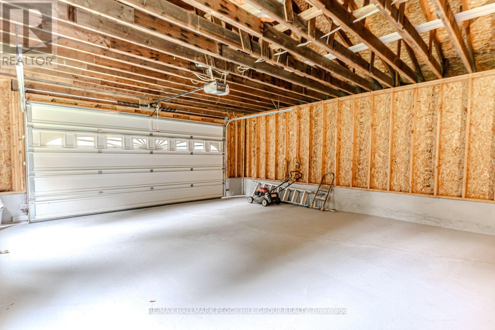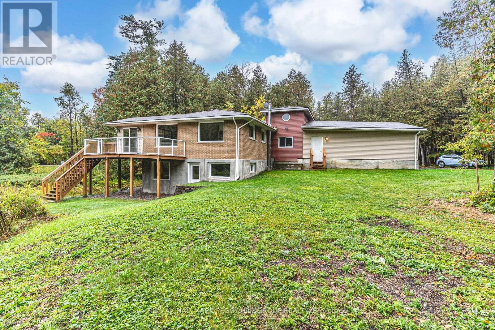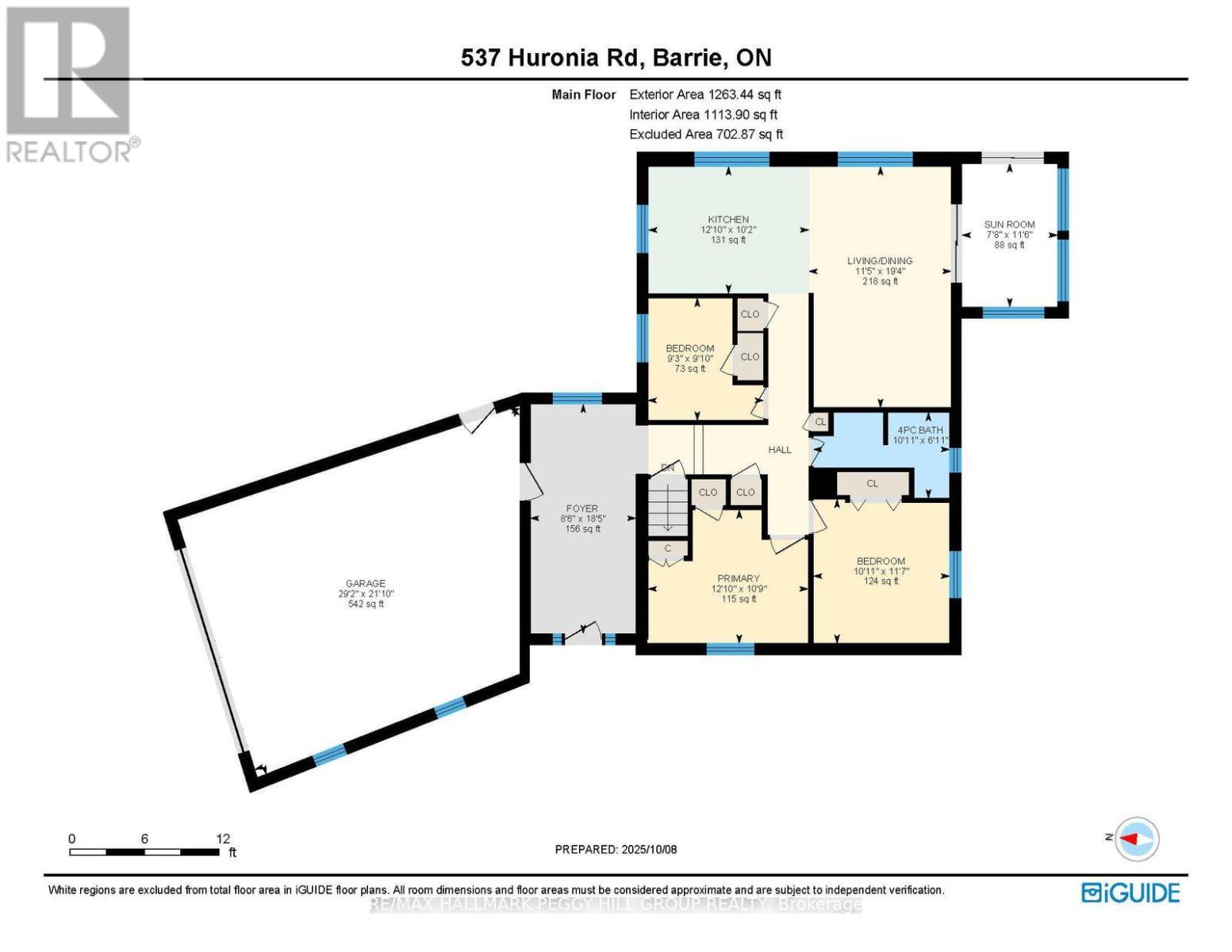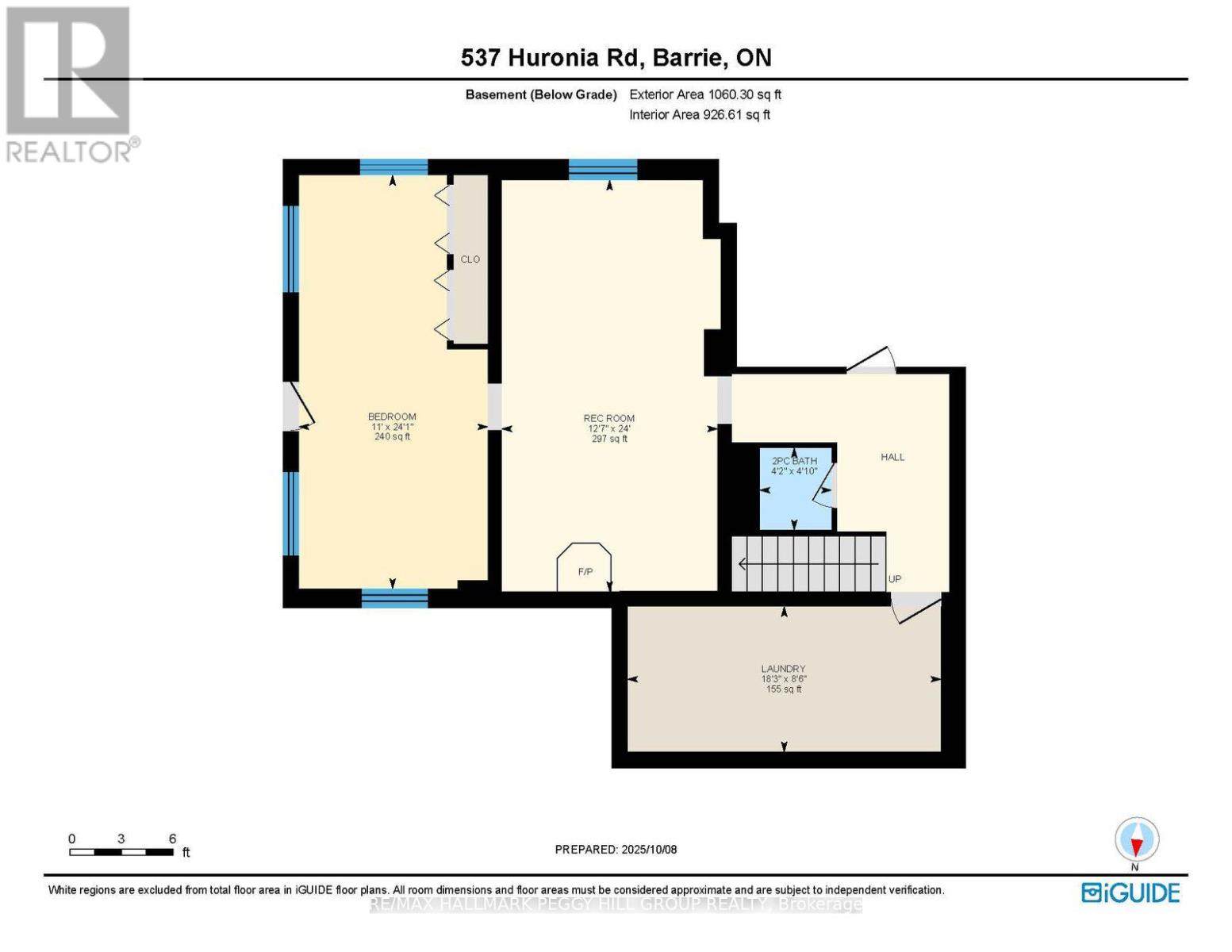4 Bedroom
2 Bathroom
1100 - 1500 sqft
Bungalow
Fireplace
Central Air Conditioning
Forced Air
$998,000
PRIVATE 1.38-ACRE CITY RETREAT WITH TWO PONDS, TOWERING TREES, & A CUSTOM-BUILT BUNGALOW WITH A WALKOUT BASEMENT! Tucked away on a spectacular 1.38-acre property surrounded by towering trees, two ponds, and a gentle stream, this rare city retreat feels worlds away yet is only minutes from everything you need. Enjoy quick access to parks, golf, Park Place Shopping Centre, Costco, Walmart, dining, entertainment, Highway 400, and the Barrie South GO Station. This custom-built bungalow features an attached double-car garage plus driveway parking for eight, a bright kitchen with white shaker cabinets, complementing counters, stainless steel appliances, and an undermount sink with views of the treed surroundings. The living and dining areas are filled with natural light and open to a sunroom, which leads to a back deck with glass railings overlooking the ponds. The finished walkout basement extends the living space with in-law potential, a cozy gas fireplace in the rec room, a fourth bedroom, a two-piece bath, and a spacious laundry room with excellent storage. Updated throughout with fresh paint, this carpet-free home features hardwood flooring along with an instantaneous hot water heater, a natural gas furnace, and a UV system for reliable and efficient home comfort. This #HomeToStay is a rare find offering privacy and natural beauty, all without leaving the city. (id:41954)
Property Details
|
MLS® Number
|
S12457458 |
|
Property Type
|
Single Family |
|
Community Name
|
400 East |
|
Amenities Near By
|
Golf Nearby, Park, Place Of Worship, Public Transit |
|
Equipment Type
|
Water Heater, Water Heater - Tankless |
|
Features
|
Wooded Area, Flat Site, Conservation/green Belt, Lane, Carpet Free, Sump Pump |
|
Parking Space Total
|
10 |
|
Rental Equipment Type
|
Water Heater, Water Heater - Tankless |
|
Structure
|
Deck |
|
View Type
|
View Of Water |
Building
|
Bathroom Total
|
2 |
|
Bedrooms Above Ground
|
3 |
|
Bedrooms Below Ground
|
1 |
|
Bedrooms Total
|
4 |
|
Age
|
51 To 99 Years |
|
Amenities
|
Fireplace(s) |
|
Appliances
|
Garage Door Opener Remote(s), Water Heater - Tankless, Dishwasher, Dryer, Garage Door Opener, Microwave, Stove, Washer, Refrigerator |
|
Architectural Style
|
Bungalow |
|
Basement Development
|
Finished |
|
Basement Features
|
Walk Out |
|
Basement Type
|
Full (finished) |
|
Construction Style Attachment
|
Detached |
|
Cooling Type
|
Central Air Conditioning |
|
Exterior Finish
|
Brick, Vinyl Siding |
|
Fireplace Present
|
Yes |
|
Fireplace Total
|
1 |
|
Foundation Type
|
Block |
|
Half Bath Total
|
1 |
|
Heating Fuel
|
Natural Gas |
|
Heating Type
|
Forced Air |
|
Stories Total
|
1 |
|
Size Interior
|
1100 - 1500 Sqft |
|
Type
|
House |
|
Utility Water
|
Dug Well |
Parking
Land
|
Access Type
|
Public Road |
|
Acreage
|
No |
|
Land Amenities
|
Golf Nearby, Park, Place Of Worship, Public Transit |
|
Sewer
|
Septic System |
|
Size Depth
|
300 Ft |
|
Size Frontage
|
199 Ft ,8 In |
|
Size Irregular
|
199.7 X 300 Ft |
|
Size Total Text
|
199.7 X 300 Ft|1/2 - 1.99 Acres |
|
Surface Water
|
Lake/pond |
|
Zoning Description
|
Ep |
Rooms
| Level |
Type |
Length |
Width |
Dimensions |
|
Basement |
Recreational, Games Room |
3.84 m |
7.32 m |
3.84 m x 7.32 m |
|
Basement |
Bedroom 4 |
3.35 m |
7.34 m |
3.35 m x 7.34 m |
|
Basement |
Laundry Room |
5.56 m |
2.59 m |
5.56 m x 2.59 m |
|
Main Level |
Foyer |
5.61 m |
2.59 m |
5.61 m x 2.59 m |
|
Main Level |
Kitchen |
3.1 m |
3.91 m |
3.1 m x 3.91 m |
|
Main Level |
Living Room |
5.89 m |
3.48 m |
5.89 m x 3.48 m |
|
Main Level |
Sunroom |
3.51 m |
2.34 m |
3.51 m x 2.34 m |
|
Main Level |
Primary Bedroom |
3.28 m |
3.91 m |
3.28 m x 3.91 m |
|
Main Level |
Bedroom 2 |
3.53 m |
3.33 m |
3.53 m x 3.33 m |
|
Main Level |
Bedroom 3 |
3 m |
2.82 m |
3 m x 2.82 m |
Utilities
|
Cable
|
Available |
|
Electricity
|
Installed |
|
Wireless
|
Available |
|
Natural Gas Available
|
Available |
|
Telephone
|
Nearby |
https://www.realtor.ca/real-estate/28978920/537-huronia-road-barrie-0-east-400-east
