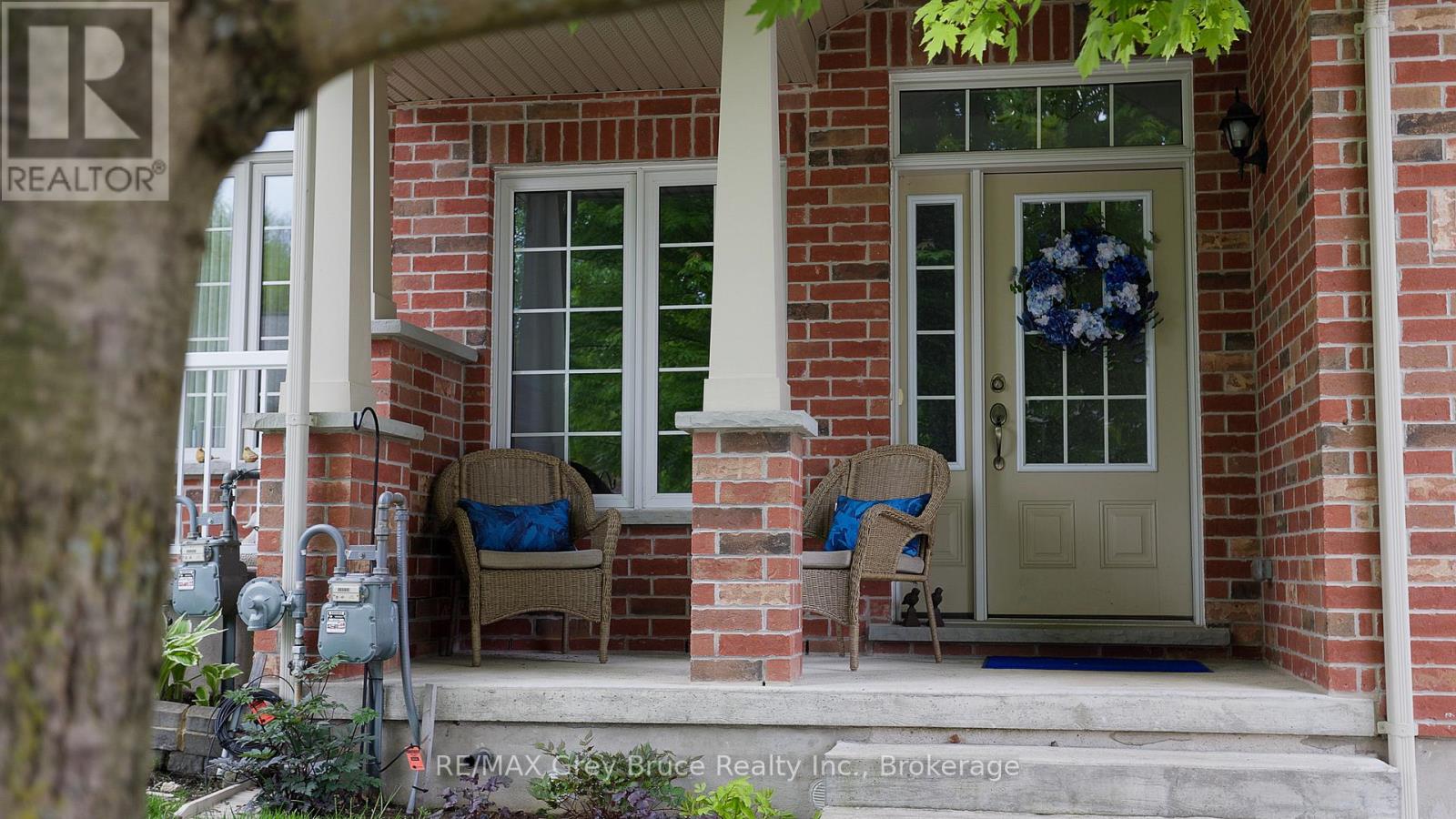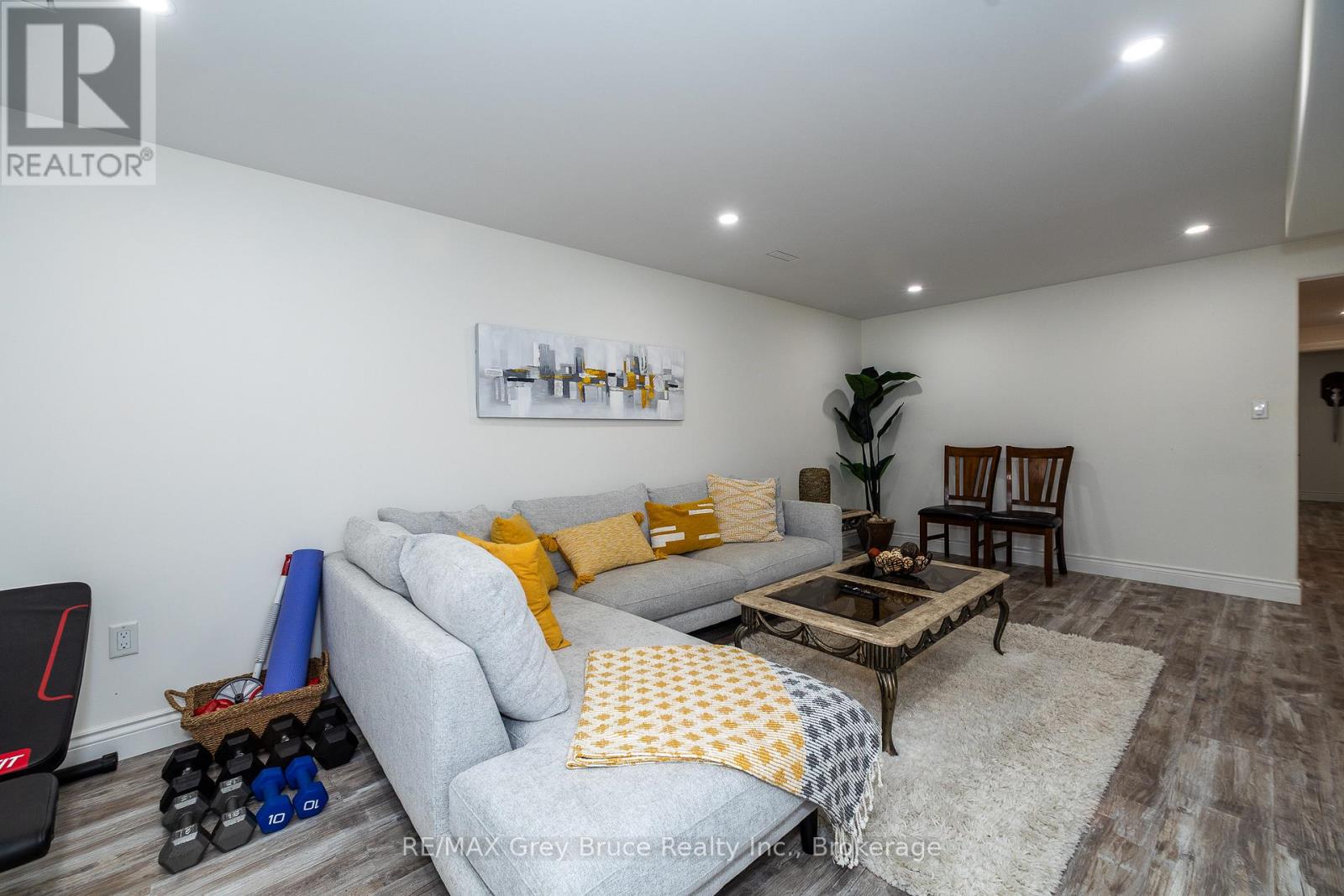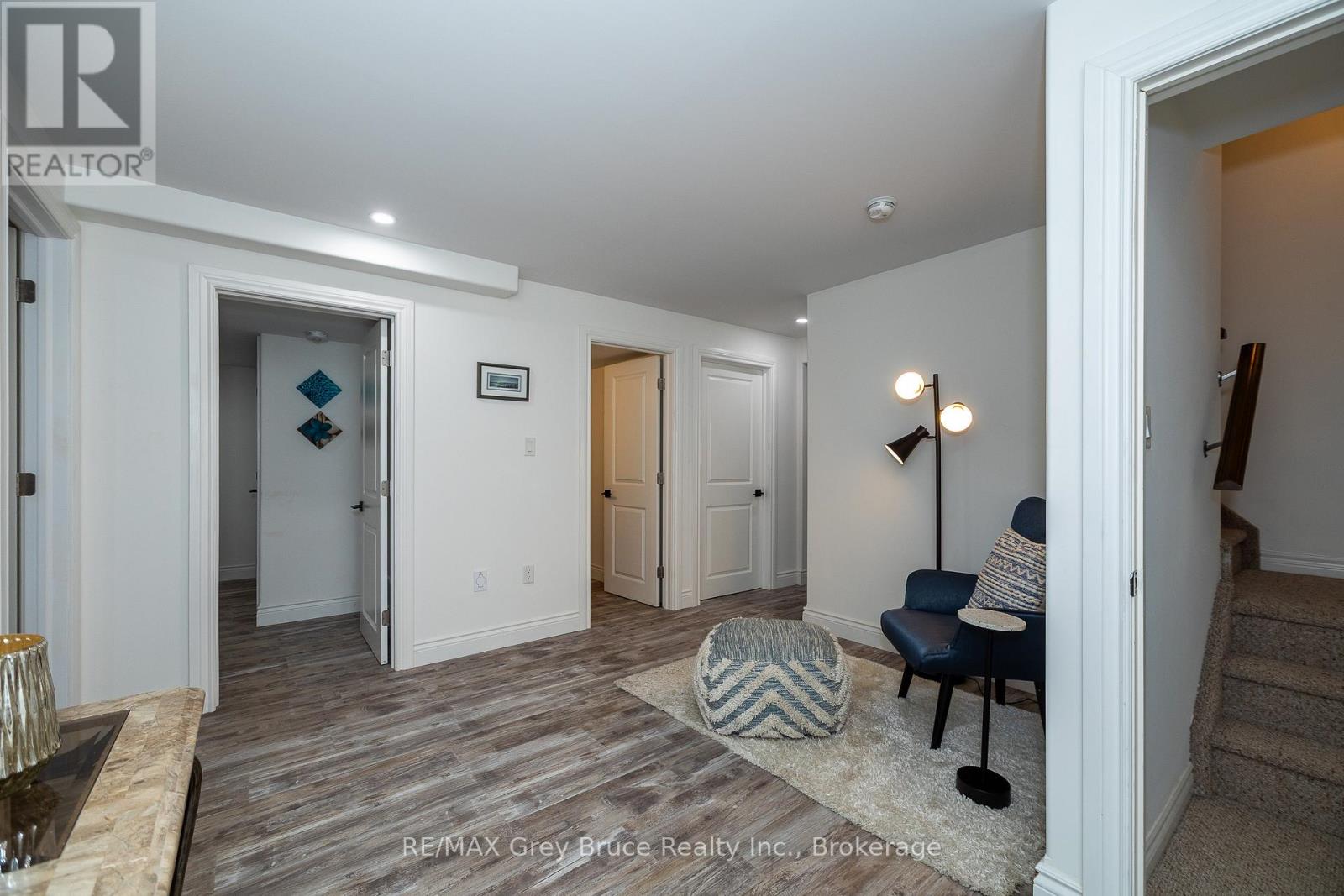3 Bedroom
3 Bathroom
1100 - 1500 sqft
Bungalow
Fireplace
Central Air Conditioning
Forced Air
$669,900
Welcome to this beautifully maintained townhouse bungalow offering the perfect blend of comfort, convenience, and flexibility. Ideally designed for easy main-floor living, this home features a spacious master bedroom with ensuite privileges , a versatile den with a stunning skylight, powder room and main floor laundry, all thoughtfully laid out for maximum functionality. The kitchen is modern with espresso cabinets and an moveable island that open to the dining area or keep for a cozy spot to read a book and enjoy a coffee by the patio doors to the deck outside. The living room is comfortable with a natural gas fireplace. Downstairs, the newly developed basement offers a wealth of additional living space with two generous rooms that can serve as bedrooms, home offices, or a personal gym. A third full bathroom and a cozy family room complete the lower level, ideal for guests, hobbies, or relaxation. With tasteful finishes throughout, plenty of storage, and low-maintenance living, this bungalow is a rare find, perfect for those ready to downsize a little bit. Located in a great neighborhood walkable to river district restaurants, galleries, farmer's market and coffee shops this one is a gem! (id:41954)
Property Details
|
MLS® Number
|
X12186290 |
|
Property Type
|
Single Family |
|
Community Name
|
Owen Sound |
|
Amenities Near By
|
Public Transit |
|
Community Features
|
Community Centre |
|
Parking Space Total
|
2 |
Building
|
Bathroom Total
|
3 |
|
Bedrooms Above Ground
|
1 |
|
Bedrooms Below Ground
|
2 |
|
Bedrooms Total
|
3 |
|
Age
|
6 To 15 Years |
|
Amenities
|
Fireplace(s) |
|
Appliances
|
Garage Door Opener Remote(s), Central Vacuum, Water Heater, Blinds, Dishwasher, Dryer, Microwave, Stove, Washer, Refrigerator |
|
Architectural Style
|
Bungalow |
|
Basement Development
|
Finished |
|
Basement Type
|
Full (finished) |
|
Construction Style Attachment
|
Attached |
|
Cooling Type
|
Central Air Conditioning |
|
Exterior Finish
|
Brick |
|
Fireplace Present
|
Yes |
|
Foundation Type
|
Concrete |
|
Half Bath Total
|
1 |
|
Heating Fuel
|
Natural Gas |
|
Heating Type
|
Forced Air |
|
Stories Total
|
1 |
|
Size Interior
|
1100 - 1500 Sqft |
|
Type
|
Row / Townhouse |
|
Utility Water
|
Municipal Water |
Parking
Land
|
Acreage
|
No |
|
Land Amenities
|
Public Transit |
|
Sewer
|
Sanitary Sewer |
|
Size Depth
|
102 Ft ,6 In |
|
Size Frontage
|
7 Ft ,7 In |
|
Size Irregular
|
7.6 X 102.5 Ft |
|
Size Total Text
|
7.6 X 102.5 Ft |
Rooms
| Level |
Type |
Length |
Width |
Dimensions |
|
Basement |
Bedroom |
4.78 m |
3.93 m |
4.78 m x 3.93 m |
|
Basement |
Bedroom |
6.12 m |
3.07 m |
6.12 m x 3.07 m |
|
Basement |
Family Room |
6.12 m |
3.93 m |
6.12 m x 3.93 m |
|
Basement |
Utility Room |
3.07 m |
3.07 m |
3.07 m x 3.07 m |
|
Main Level |
Living Room |
8.26 m |
3.68 m |
8.26 m x 3.68 m |
|
Main Level |
Kitchen |
3.5 m |
3.68 m |
3.5 m x 3.68 m |
|
Main Level |
Dining Room |
3.01 m |
3.68 m |
3.01 m x 3.68 m |
|
Main Level |
Primary Bedroom |
4.72 m |
3.32 m |
4.72 m x 3.32 m |
|
Main Level |
Den |
3.16 m |
3.32 m |
3.16 m x 3.32 m |
|
Main Level |
Laundry Room |
2.56 m |
2.77 m |
2.56 m x 2.77 m |
https://www.realtor.ca/real-estate/28395490/537-9th-street-a-e-owen-sound-owen-sound

































