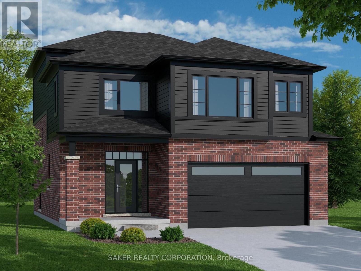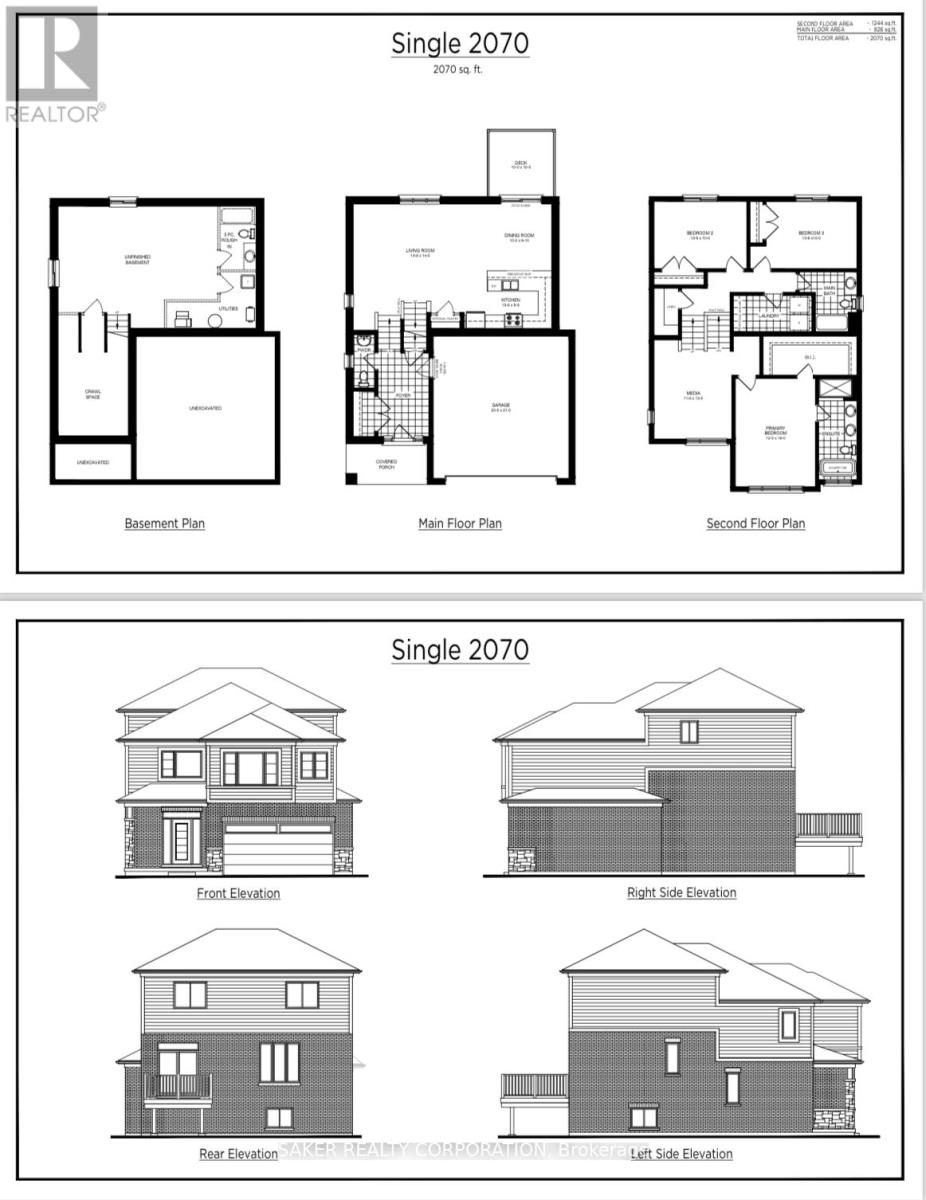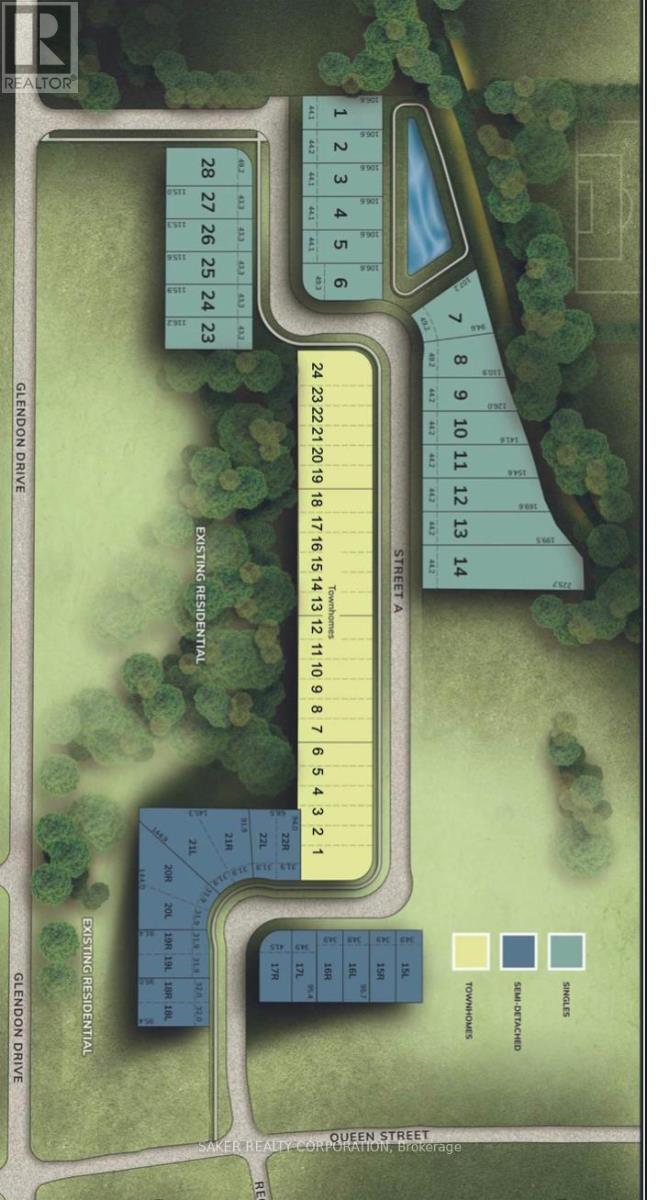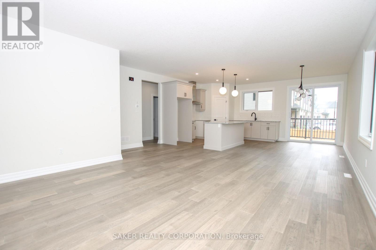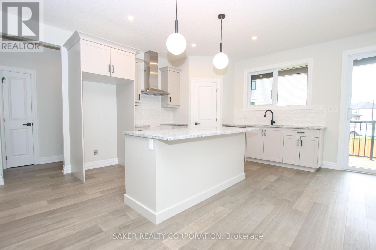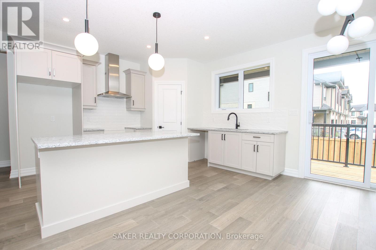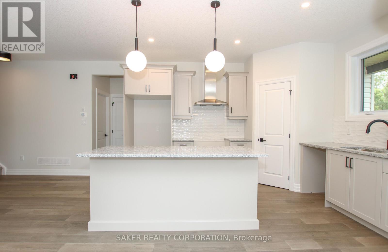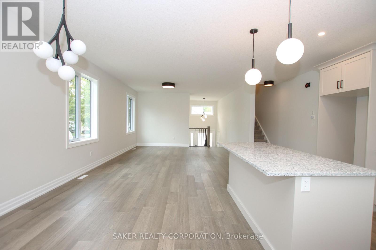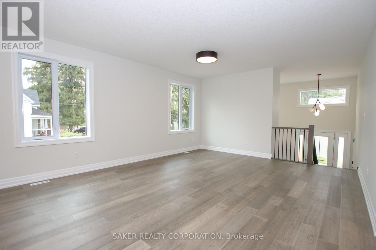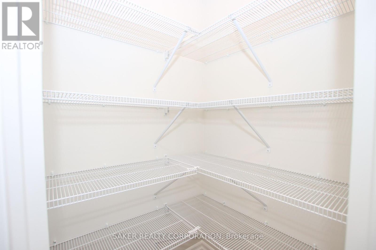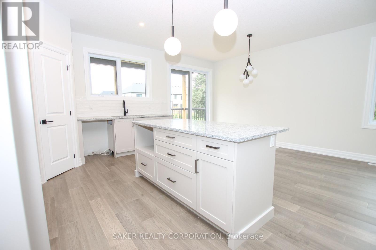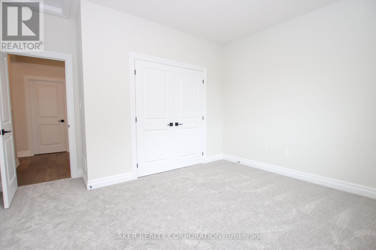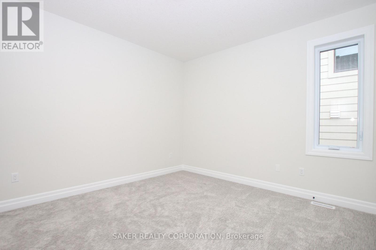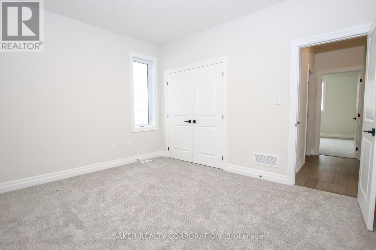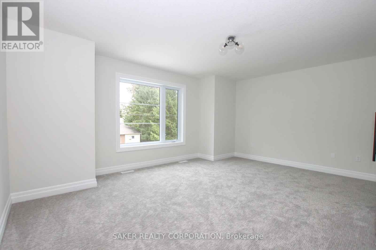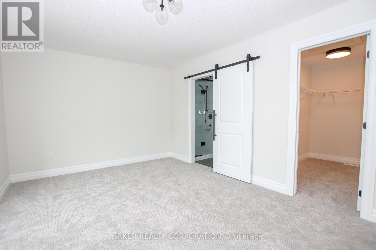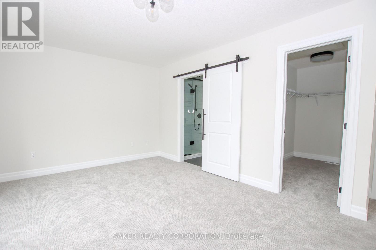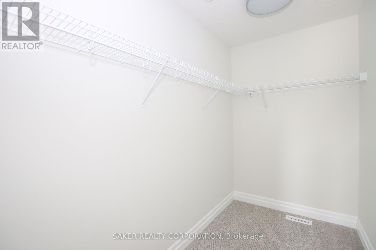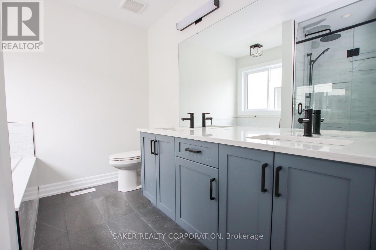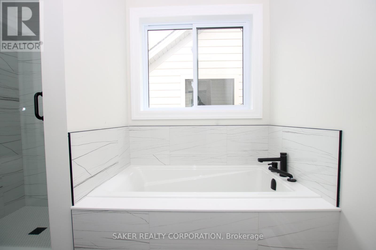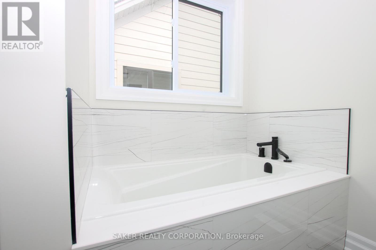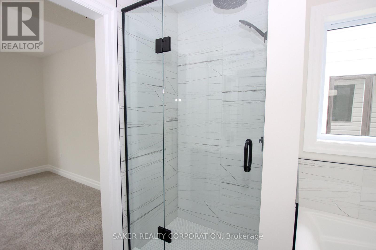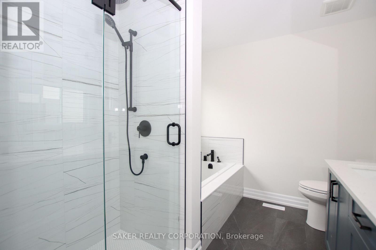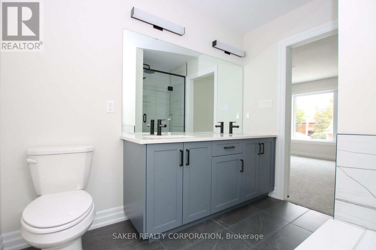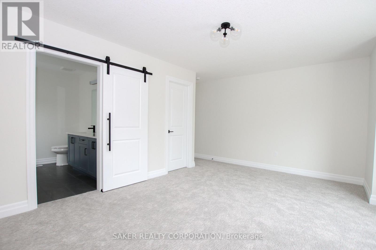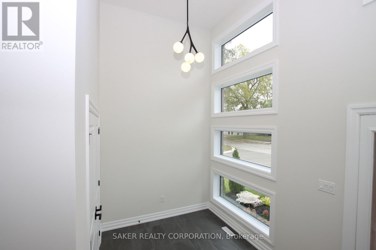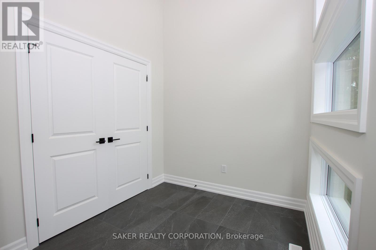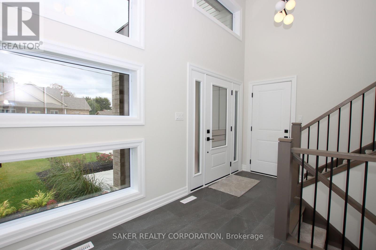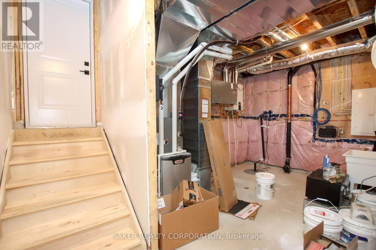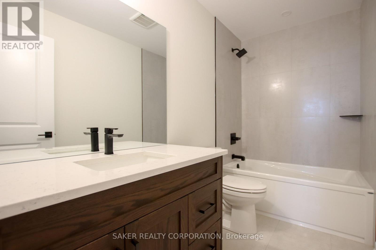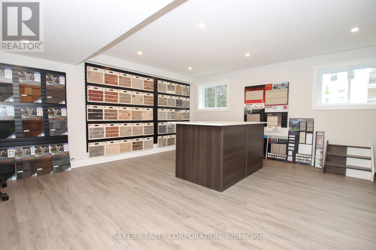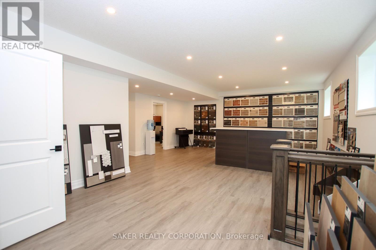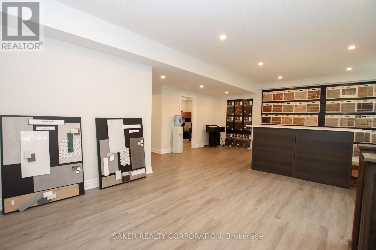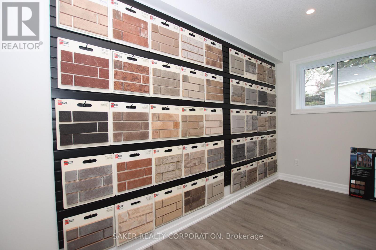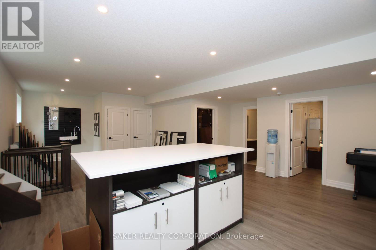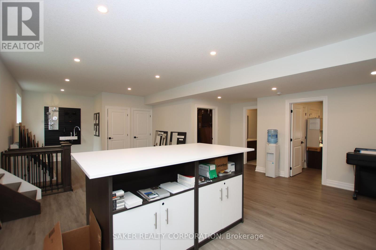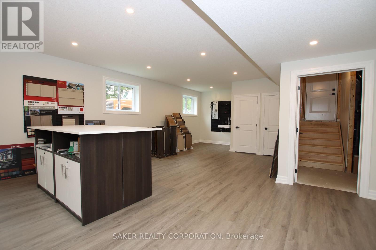4 Bedroom
2 Bathroom
2000 - 2500 sqft
Central Air Conditioning
Forced Air
$886,000
5% OFF FRIST TIME BUYER REBATE* MOUNT BRYDGES (TO BE BUILT) "The Walnut" 2,070 sq. ft. | 3 Bed | 3 Bath | 2-Car Garage Welcome to Timberview Trails in Mount Brydges, proudly built by Banman Developments! Introducing The Walnuta beautifully designed 2-storey home offering 3 spacious bedrooms, 3 bathrooms, and a 2-car garage. Enjoy a bright, open-concept main floor with 9 ceilings and engineered hardwood flooring throughout. The chef-inspired kitchen features custom GCW cabinetry and quartz countertops, which extend to all bathrooms for a seamless, upscale finish. Upstairs, the private primary suite offers a luxury ensuite and an impressive walk-in closet your perfect retreat. The lower level features nearly 9 ceilings and oversized windows, offering natural light and future finishing potential. With Banman Developments, upgrades come standard quality craftsmanship and premium finishes are included throughout. Be sure to check our spec sheet for the full list of high-end features already built in * (picture of model home) (id:41954)
Property Details
|
MLS® Number
|
X12200920 |
|
Property Type
|
Single Family |
|
Community Name
|
Mount Brydges |
|
Equipment Type
|
Water Heater |
|
Features
|
Flat Site |
|
Parking Space Total
|
4 |
|
Rental Equipment Type
|
Water Heater |
|
Structure
|
Deck, Porch |
Building
|
Bathroom Total
|
2 |
|
Bedrooms Above Ground
|
3 |
|
Bedrooms Below Ground
|
1 |
|
Bedrooms Total
|
4 |
|
Age
|
New Building |
|
Basement Type
|
Full |
|
Construction Style Attachment
|
Detached |
|
Cooling Type
|
Central Air Conditioning |
|
Exterior Finish
|
Vinyl Siding, Brick |
|
Foundation Type
|
Concrete |
|
Heating Fuel
|
Natural Gas |
|
Heating Type
|
Forced Air |
|
Stories Total
|
2 |
|
Size Interior
|
2000 - 2500 Sqft |
|
Type
|
House |
|
Utility Water
|
Municipal Water |
Parking
Land
|
Acreage
|
No |
|
Sewer
|
Sanitary Sewer |
|
Size Depth
|
106 Ft ,7 In |
|
Size Frontage
|
44 Ft ,1 In |
|
Size Irregular
|
44.1 X 106.6 Ft |
|
Size Total Text
|
44.1 X 106.6 Ft|under 1/2 Acre |
|
Zoning Description
|
R1 |
Rooms
| Level |
Type |
Length |
Width |
Dimensions |
|
Second Level |
Media |
3.51 m |
3.96 m |
3.51 m x 3.96 m |
|
Second Level |
Primary Bedroom |
3.66 m |
4.88 m |
3.66 m x 4.88 m |
|
Second Level |
Other |
5 m |
1.96 m |
5 m x 1.96 m |
|
Basement |
Bathroom |
1 m |
1.5 m |
1 m x 1.5 m |
|
Basement |
Bedroom |
3.66 m |
3.66 m |
3.66 m x 3.66 m |
|
Main Level |
Foyer |
3.96 m |
2.57 m |
3.96 m x 2.57 m |
|
Main Level |
Living Room |
5.99 m |
4.39 m |
5.99 m x 4.39 m |
|
Main Level |
Kitchen |
4.11 m |
2.59 m |
4.11 m x 2.59 m |
|
Main Level |
Dining Room |
3.05 m |
3 m |
3.05 m x 3 m |
|
Main Level |
Bedroom |
4.19 m |
3.05 m |
4.19 m x 3.05 m |
|
Main Level |
Bedroom |
4.17 m |
3.05 m |
4.17 m x 3.05 m |
|
Main Level |
Bathroom |
3 m |
1.5 m |
3 m x 1.5 m |
https://www.realtor.ca/real-estate/28426535/536-regent-street-strathroy-caradoc-mount-brydges-mount-brydges
