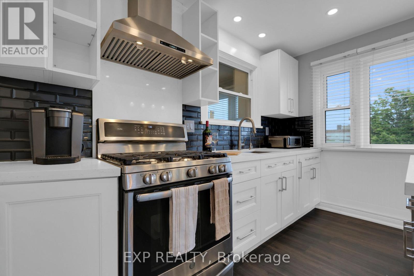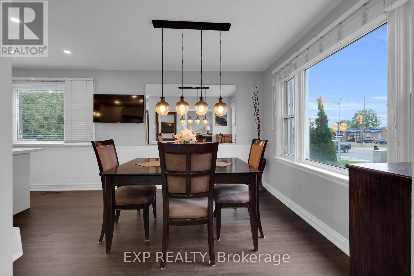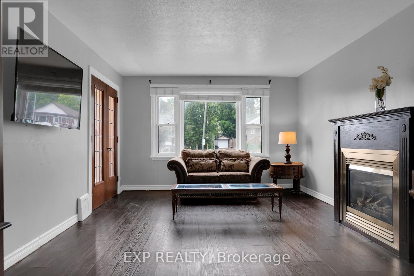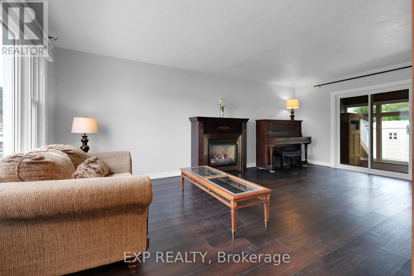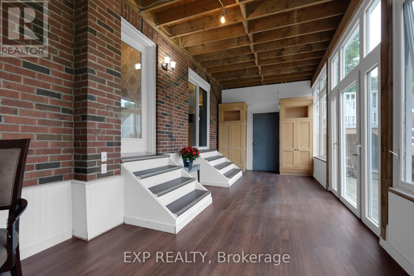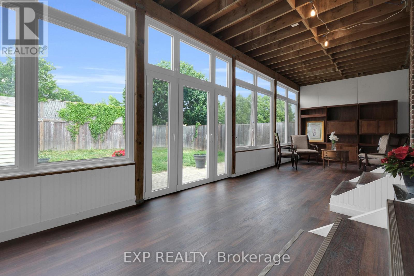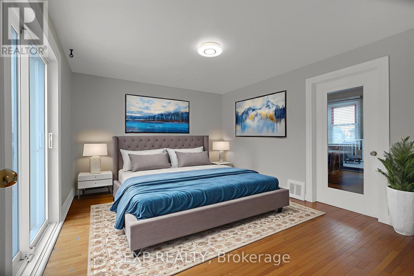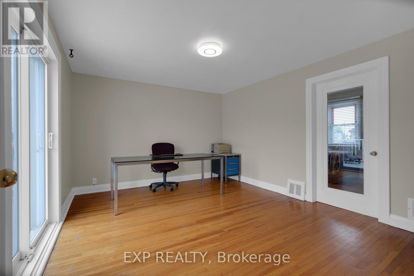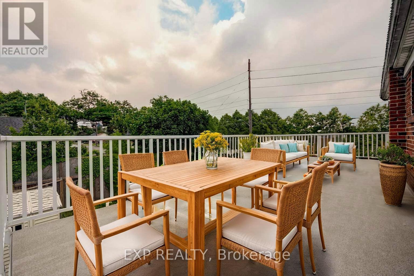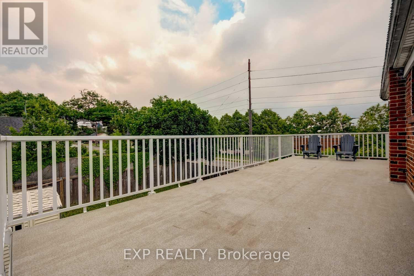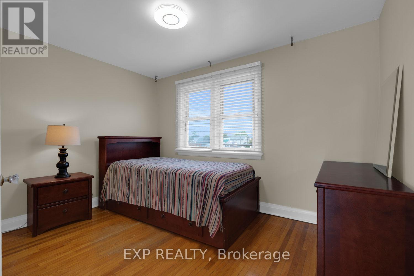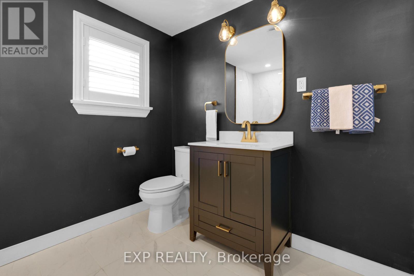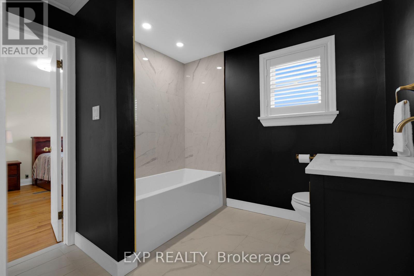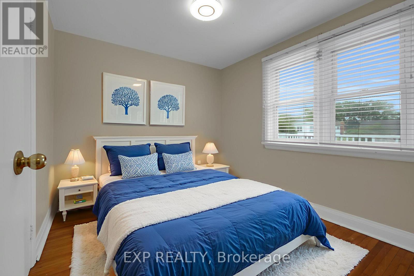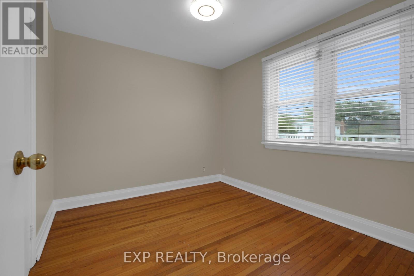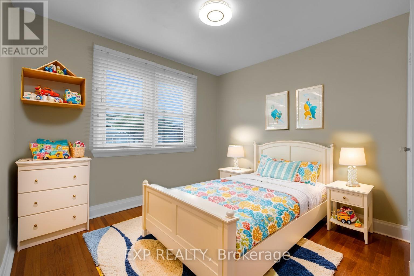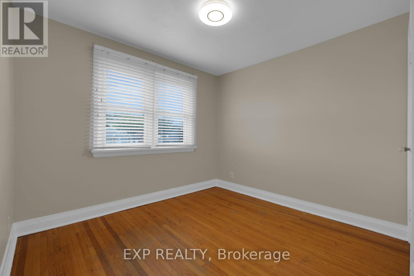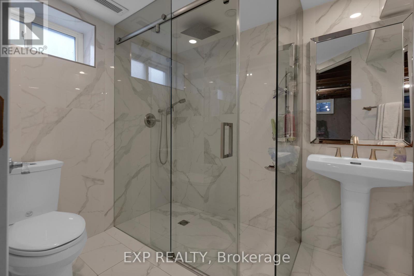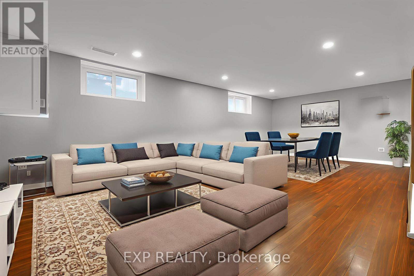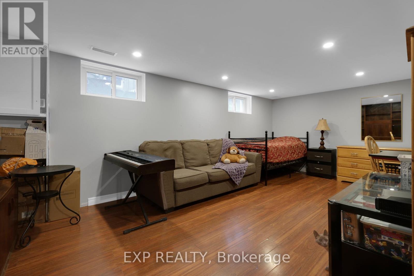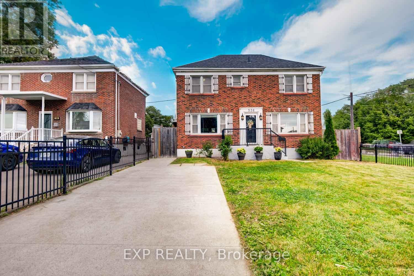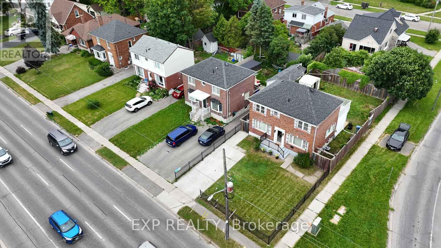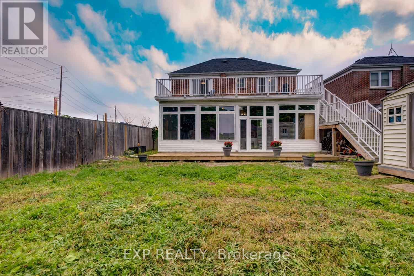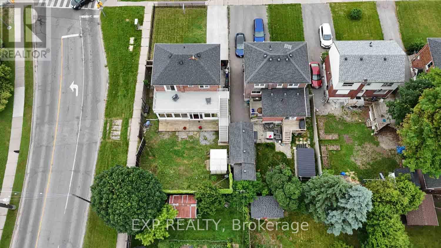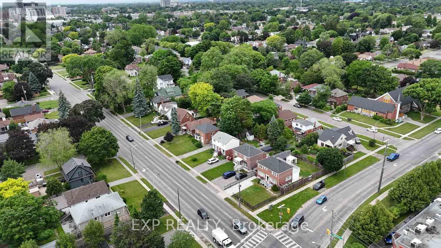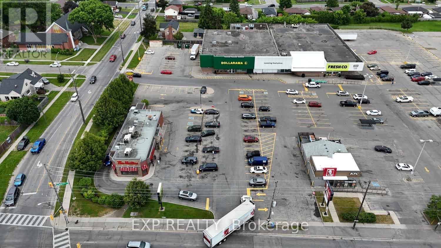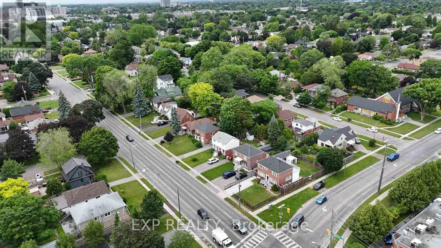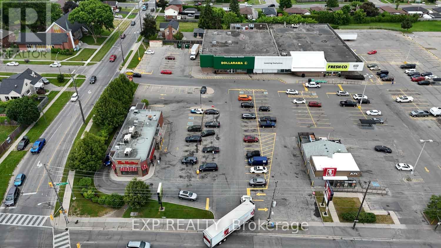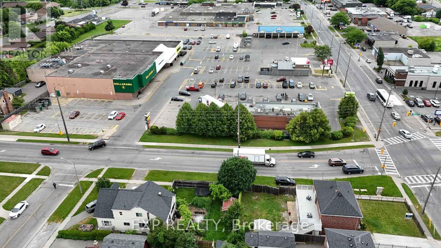4 Bedroom
2 Bathroom
1500 - 2000 sqft
Fireplace
Central Air Conditioning
Forced Air
$798,999
A Rare Income-Generating Opportunity in the Heart of Oshawa's Desirable O'Neill Community! This beautifully updated 4-bedroom detached home sits proudly on a premium corner lot, offering a unique blend of historic charm, modern upgrades, and impressive investment potential. Zoned R1-C, this property permits up to two additional accessory apartments, making it ideal for multi-generational families or savvy investors seeking to maximize rental income. Step inside to discover a bright, open-concept main floor featuring a spacious living room with a gas fireplace, French doors, and sliding doors that lead to a sun-filled 4-season sunroom perfect for year-round enjoyment. The modern kitchen (renovated in 2019) is a chef's dream with granite countertops, stainless steel appliances, a large center island, glass tile backsplash, and a sleek stainless steel hood fan and pantry. Upstairs, you'll find four generously sized bedrooms, all with hardwood flooring, and renovated bathrooms with contemporary finishes. One of the bedrooms features walk-out access to a private upper-level deck, providing a peaceful escape or dining area. The partially finished basement features a renovated 3-piece bathroom, cold cellar, and large recreational space, all ready for your vision. The basement has a rough-in for a kitchen. Enjoy peace of mind with recent updates: Furnace & A/C (2019), shingles (2022), hot water tank (owned, 2023), and washer/dryer on stands (2019). Outside, the fully fenced backyard features a large deck and a storage shed, ideal for entertaining, gardening, or creating your outdoor retreat. Close to top-rated schools, parks, transit, and shopping. A safe and family-friendly community with excellent walkability. Investment-ready with flexible zoning. Don't miss your chance to own a versatile and well-maintained home in one of Oshawa's most established neighbourhoods. (id:41954)
Property Details
|
MLS® Number
|
E12238877 |
|
Property Type
|
Single Family |
|
Community Name
|
O'Neill |
|
Features
|
Carpet Free |
|
Parking Space Total
|
2 |
Building
|
Bathroom Total
|
2 |
|
Bedrooms Above Ground
|
4 |
|
Bedrooms Total
|
4 |
|
Age
|
51 To 99 Years |
|
Appliances
|
Water Meter, Dishwasher, Dryer, Hood Fan, Water Heater, Humidifier, Stove, Washer, Water Softener, Window Coverings, Refrigerator |
|
Basement Development
|
Partially Finished |
|
Basement Type
|
Full (partially Finished) |
|
Construction Style Attachment
|
Detached |
|
Cooling Type
|
Central Air Conditioning |
|
Exterior Finish
|
Brick |
|
Fireplace Present
|
Yes |
|
Flooring Type
|
Ceramic, Laminate, Hardwood |
|
Foundation Type
|
Block |
|
Heating Fuel
|
Natural Gas |
|
Heating Type
|
Forced Air |
|
Stories Total
|
2 |
|
Size Interior
|
1500 - 2000 Sqft |
|
Type
|
House |
|
Utility Water
|
Municipal Water |
Parking
Land
|
Acreage
|
No |
|
Sewer
|
Sanitary Sewer |
|
Size Depth
|
115 Ft |
|
Size Frontage
|
44 Ft ,9 In |
|
Size Irregular
|
44.8 X 115 Ft ; Being An Irregular Lot As Per Geowarehou |
|
Size Total Text
|
44.8 X 115 Ft ; Being An Irregular Lot As Per Geowarehou |
|
Zoning Description
|
R1-c |
Rooms
| Level |
Type |
Length |
Width |
Dimensions |
|
Second Level |
Primary Bedroom |
4.19 m |
3.51 m |
4.19 m x 3.51 m |
|
Second Level |
Bedroom 2 |
3.44 m |
2.64 m |
3.44 m x 2.64 m |
|
Second Level |
Bedroom 3 |
3.43 m |
2.92 m |
3.43 m x 2.92 m |
|
Second Level |
Bedroom 4 |
2.92 m |
2.74 m |
2.92 m x 2.74 m |
|
Basement |
Bathroom |
2.73 m |
2.02 m |
2.73 m x 2.02 m |
|
Basement |
Recreational, Games Room |
5.96 m |
3.27 m |
5.96 m x 3.27 m |
|
Main Level |
Foyer |
2.44 m |
1.86 m |
2.44 m x 1.86 m |
|
Main Level |
Living Room |
6.19 m |
3.75 m |
6.19 m x 3.75 m |
|
Main Level |
Kitchen |
4.2 m |
3.07 m |
4.2 m x 3.07 m |
|
Main Level |
Dining Room |
3.25 m |
3.13 m |
3.25 m x 3.13 m |
|
Main Level |
Sunroom |
9.28 m |
3.16 m |
9.28 m x 3.16 m |
Utilities
|
Cable
|
Installed |
|
Electricity
|
Installed |
|
Sewer
|
Installed |
https://www.realtor.ca/real-estate/28506974/536-king-street-e-oshawa-oneill-oneill

