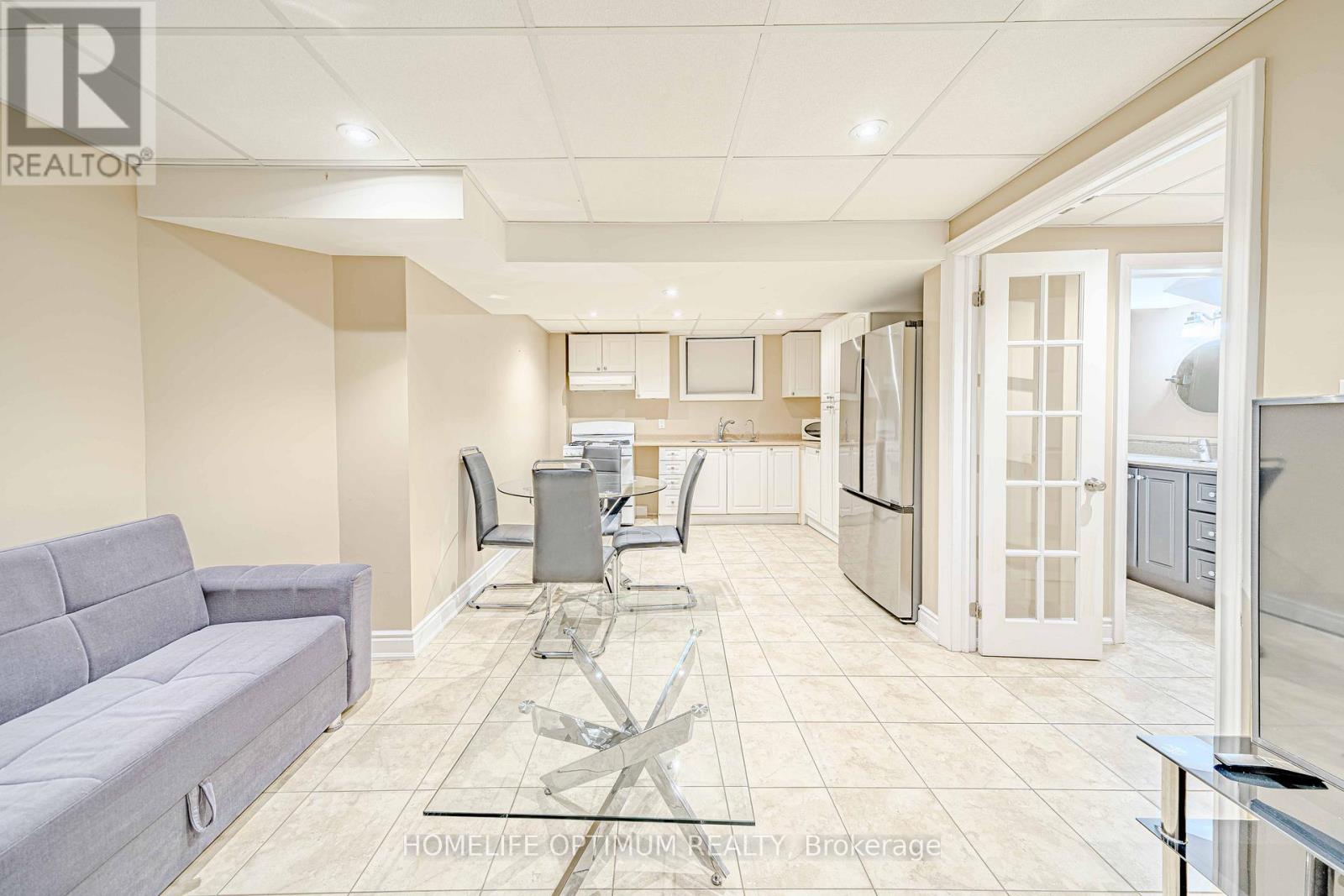4 Bedroom
10 Bathroom
Central Air Conditioning
Forced Air
$1,749,999
Charming 3-bedroom, 4-bathroom detached home in the sought-after East Credit neighborhood. Boasting a spacious layout, this property features a bright, open-concept main floor, modern kitchen with upgraded finishes, and a cozy family room. The primary suite includes a private ensuite and ample closet space. Fully finished basement offers additional living area perfect for recreation or home office. Enjoy outdoor gatherings in the landscaped backyard. Conveniently located near top-rated schools, parks, shopping, and major highways, this home is ideal for families seeking a blend of comfort and convenience **EXTRAS** 2 ss fridges, 2 stoves, ss dishwasher, washer and dryer and combo washer dryer (id:41954)
Property Details
|
MLS® Number
|
W11934897 |
|
Property Type
|
Single Family |
|
Community Name
|
East Credit |
|
Features
|
Carpet Free |
|
Parking Space Total
|
4 |
Building
|
Bathroom Total
|
10 |
|
Bedrooms Above Ground
|
3 |
|
Bedrooms Below Ground
|
1 |
|
Bedrooms Total
|
4 |
|
Appliances
|
Blinds |
|
Basement Development
|
Finished |
|
Basement Features
|
Separate Entrance |
|
Basement Type
|
N/a (finished) |
|
Construction Style Attachment
|
Detached |
|
Cooling Type
|
Central Air Conditioning |
|
Exterior Finish
|
Brick |
|
Flooring Type
|
Hardwood, Ceramic |
|
Foundation Type
|
Block |
|
Half Bath Total
|
1 |
|
Heating Fuel
|
Natural Gas |
|
Heating Type
|
Forced Air |
|
Stories Total
|
2 |
|
Type
|
House |
|
Utility Water
|
Municipal Water |
Parking
Land
|
Acreage
|
No |
|
Sewer
|
Sanitary Sewer |
|
Size Depth
|
143 Ft ,9 In |
|
Size Frontage
|
23 Ft ,4 In |
|
Size Irregular
|
23.41 X 143.75 Ft |
|
Size Total Text
|
23.41 X 143.75 Ft |
Rooms
| Level |
Type |
Length |
Width |
Dimensions |
|
Second Level |
Family Room |
5.73 m |
5.45 m |
5.73 m x 5.45 m |
|
Second Level |
Bedroom |
6.67 m |
4.19 m |
6.67 m x 4.19 m |
|
Second Level |
Bedroom 2 |
3.6 m |
3.3 m |
3.6 m x 3.3 m |
|
Second Level |
Bedroom 3 |
3.54 m |
3.41 m |
3.54 m x 3.41 m |
|
Basement |
Living Room |
6.54 m |
3.55 m |
6.54 m x 3.55 m |
|
Basement |
Kitchen |
6.54 m |
3.55 m |
6.54 m x 3.55 m |
|
Basement |
Bedroom 4 |
3.38 m |
3.18 m |
3.38 m x 3.18 m |
|
Main Level |
Dining Room |
9.51 m |
3.19 m |
9.51 m x 3.19 m |
|
Main Level |
Living Room |
9.51 m |
3.19 m |
9.51 m x 3.19 m |
|
Main Level |
Kitchen |
6.33 m |
1.62 m |
6.33 m x 1.62 m |
https://www.realtor.ca/real-estate/27828877/5358-flatford-road-mississauga-east-credit-east-credit



































