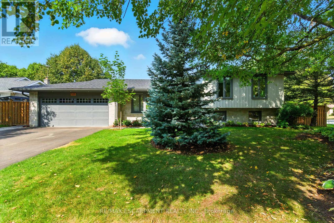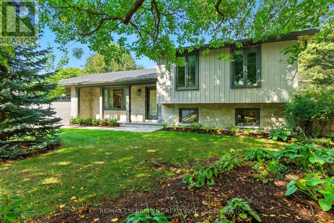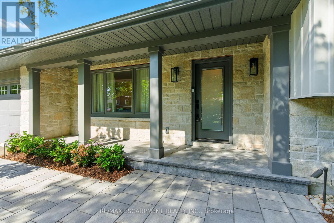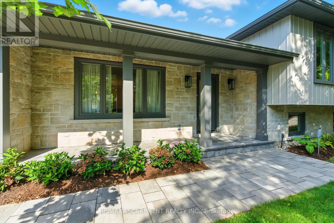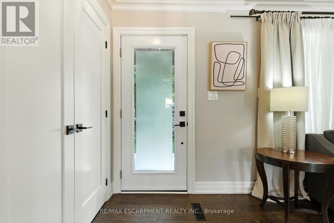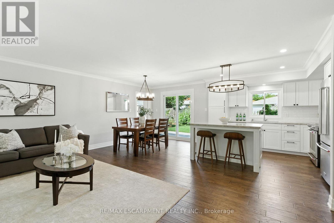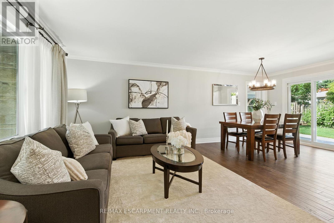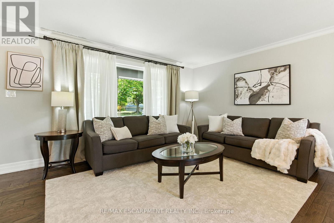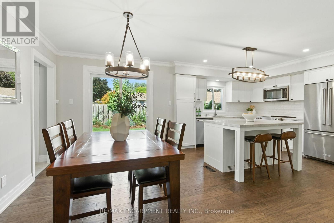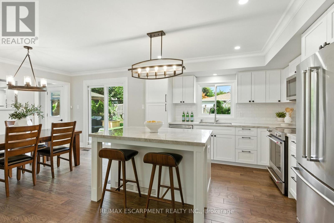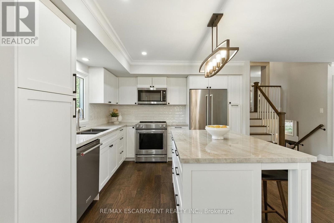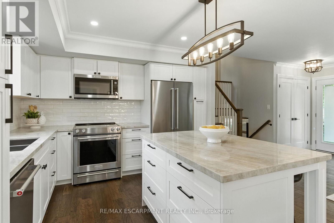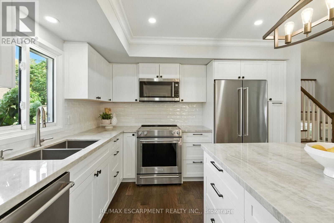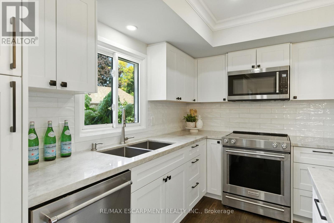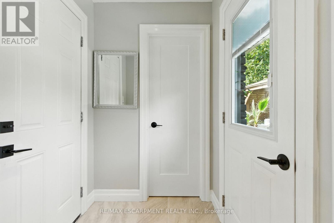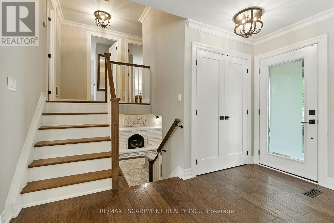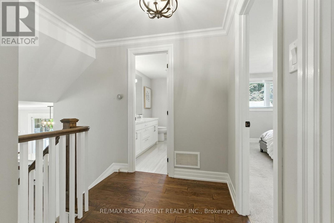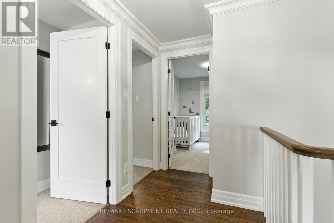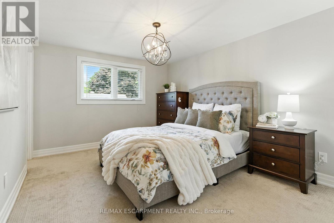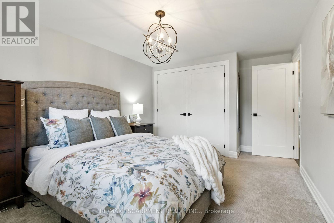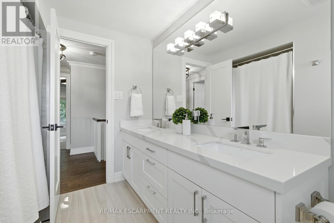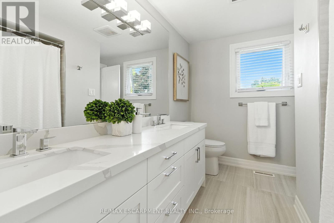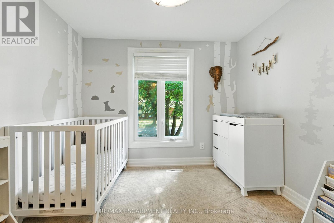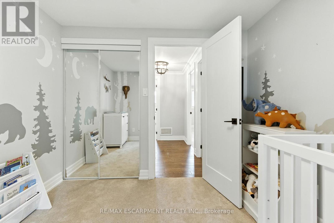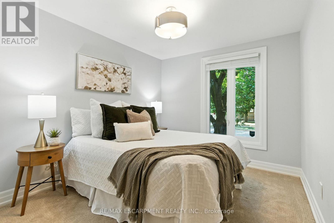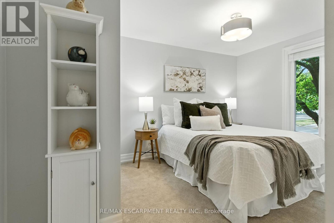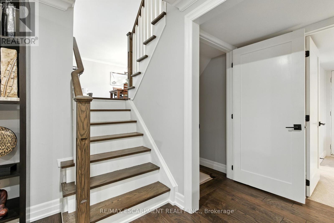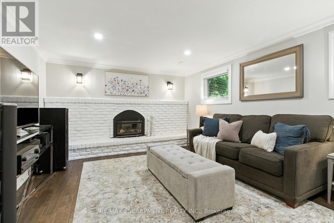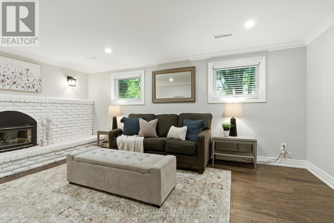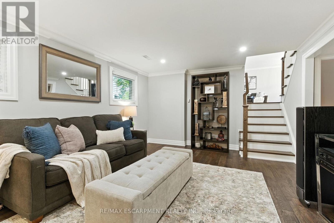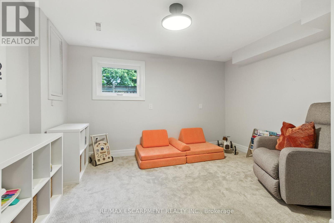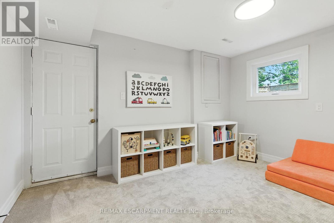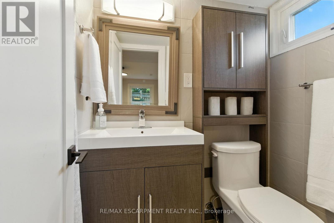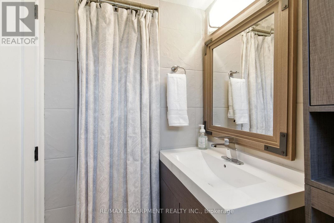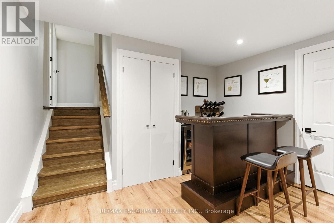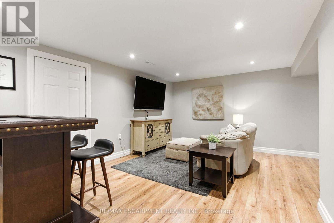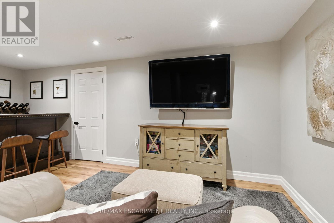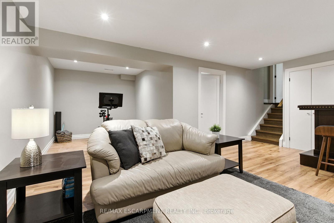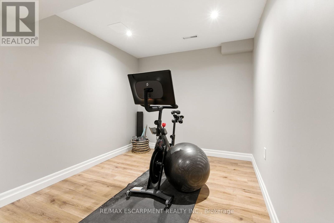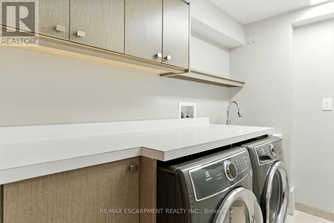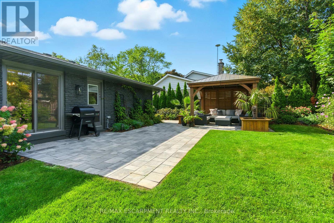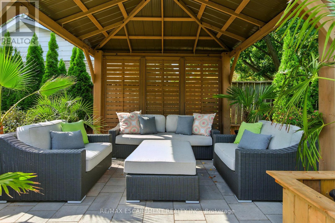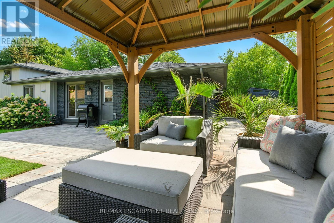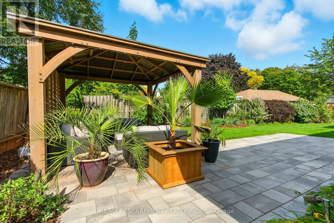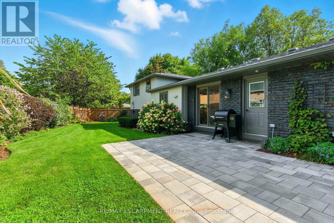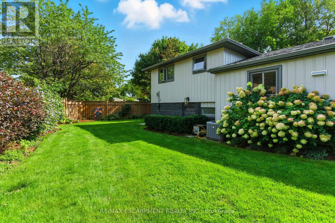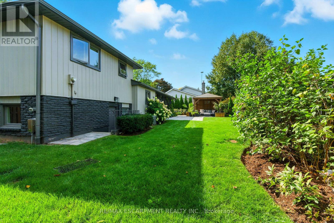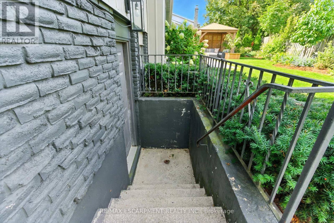535 Vanguard Crescent Oakville (Wo West), Ontario L6L 5G6
4 Bedroom
2 Bathroom
1500 - 2000 sqft
Fireplace
Central Air Conditioning
Forced Air
$1,449,000
Conveniently located near top-rated schools, shopping, parks, and transit, this home offers excellent access to everyday amenities. Enjoy local shops and restaurants in Bronte Village, South Oakville Centre, and nearby plazas. Bronte GO Station is just minutes away with direct service to downtown Toronto, plus easy access to Oakville Transit and major highways. Nearby parks such as Bronte Heritage Waterfront Park and Coronation Park provide scenic outdoor spaces for recreation and relaxation. (id:41954)
Property Details
| MLS® Number | W12422441 |
| Property Type | Single Family |
| Community Name | 1020 - WO West |
| Parking Space Total | 6 |
Building
| Bathroom Total | 2 |
| Bedrooms Above Ground | 3 |
| Bedrooms Below Ground | 1 |
| Bedrooms Total | 4 |
| Amenities | Fireplace(s) |
| Basement Development | Finished |
| Basement Type | N/a (finished) |
| Construction Style Attachment | Detached |
| Construction Style Split Level | Sidesplit |
| Cooling Type | Central Air Conditioning |
| Exterior Finish | Stone, Steel |
| Fireplace Present | Yes |
| Fireplace Total | 1 |
| Flooring Type | Hardwood, Laminate, Vinyl |
| Foundation Type | Concrete |
| Heating Fuel | Natural Gas |
| Heating Type | Forced Air |
| Size Interior | 1500 - 2000 Sqft |
| Type | House |
| Utility Water | Municipal Water |
Parking
| Garage |
Land
| Acreage | No |
| Sewer | Sanitary Sewer |
| Size Depth | 88 Ft ,4 In |
| Size Frontage | 100 Ft ,8 In |
| Size Irregular | 100.7 X 88.4 Ft |
| Size Total Text | 100.7 X 88.4 Ft |
Rooms
| Level | Type | Length | Width | Dimensions |
|---|---|---|---|---|
| Basement | Utility Room | 2.92 m | 1.73 m | 2.92 m x 1.73 m |
| Basement | Recreational, Games Room | 6.5 m | 5.97 m | 6.5 m x 5.97 m |
| Basement | Laundry Room | 2.79 m | 2.34 m | 2.79 m x 2.34 m |
| Lower Level | Family Room | 3.78 m | 5.41 m | 3.78 m x 5.41 m |
| Lower Level | Office | 3.96 m | 3.91 m | 3.96 m x 3.91 m |
| Upper Level | Primary Bedroom | 4.78 m | 3.25 m | 4.78 m x 3.25 m |
| Upper Level | Bedroom 2 | 2.8 m | 2.79 m | 2.8 m x 2.79 m |
| Upper Level | Bedroom 3 | 3.91 m | 3.25 m | 3.91 m x 3.25 m |
| Ground Level | Living Room | 3.71 m | 5.94 m | 3.71 m x 5.94 m |
| Ground Level | Kitchen | 3.51 m | 3.45 m | 3.51 m x 3.45 m |
| Ground Level | Dining Room | 2.99 m | 2.84 m | 2.99 m x 2.84 m |
https://www.realtor.ca/real-estate/28903456/535-vanguard-crescent-oakville-wo-west-1020-wo-west
Interested?
Contact us for more information
