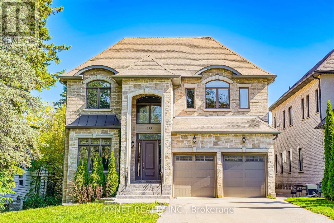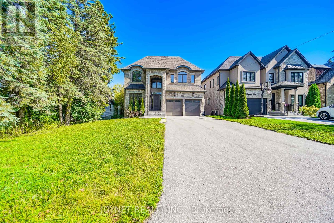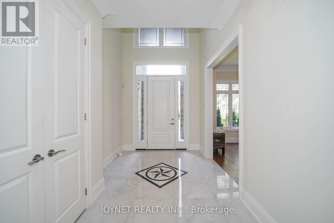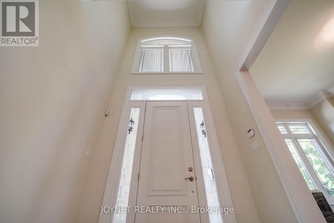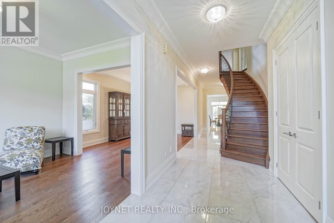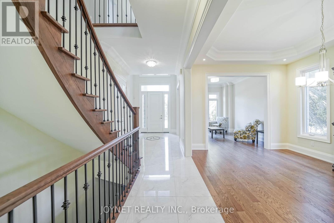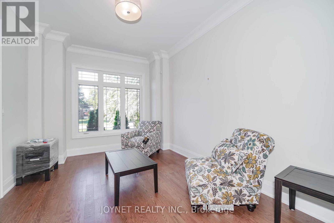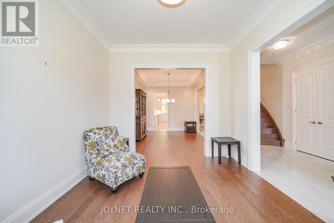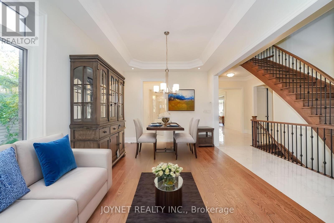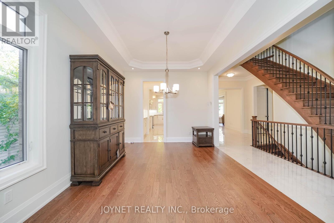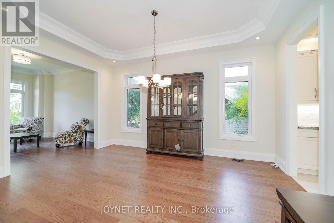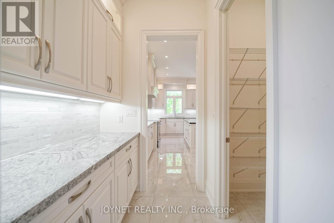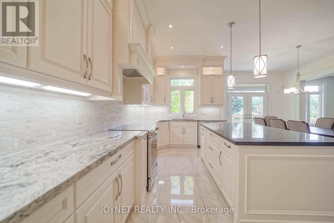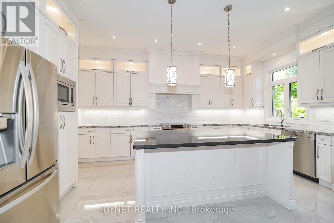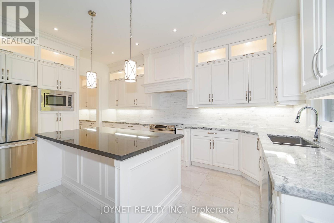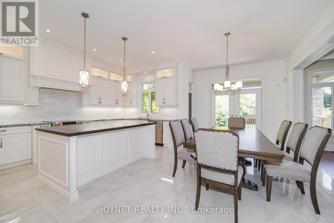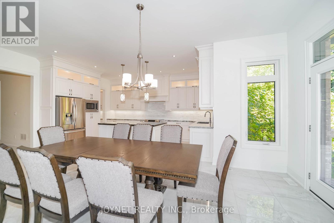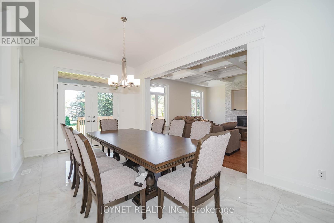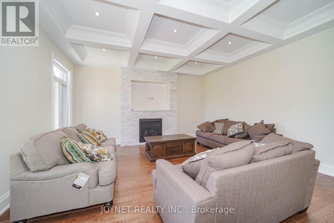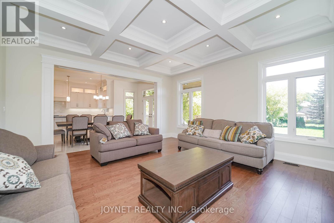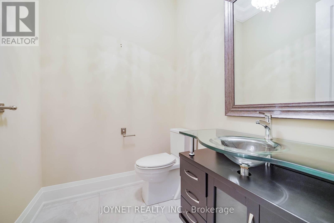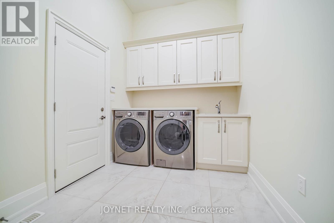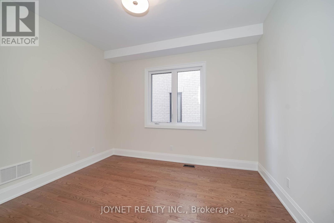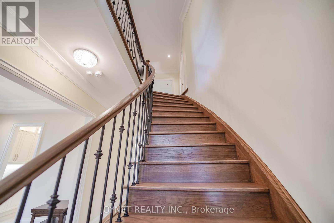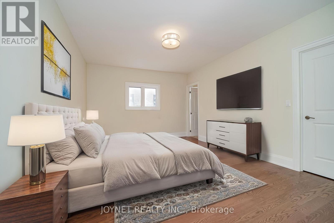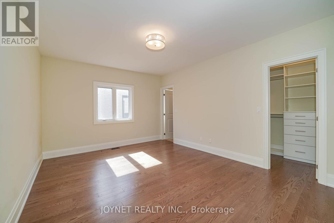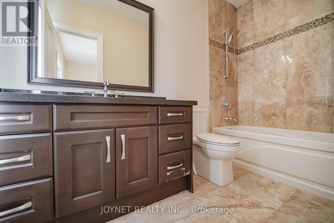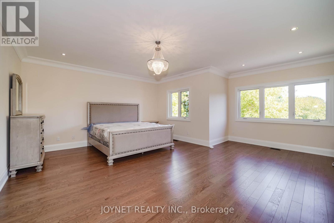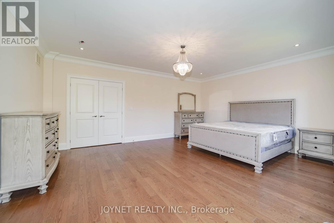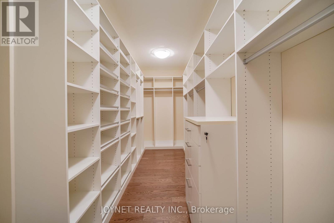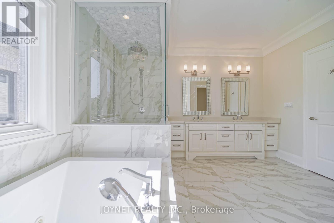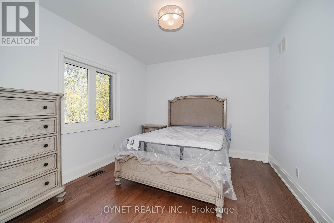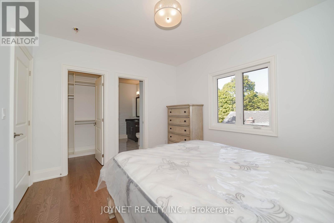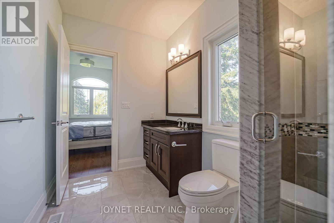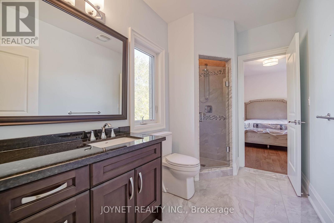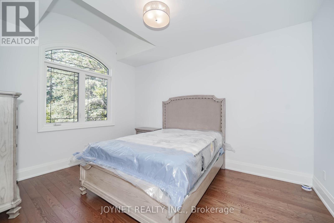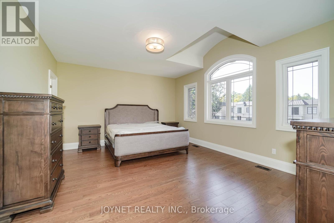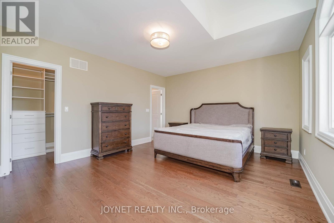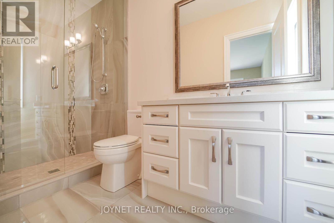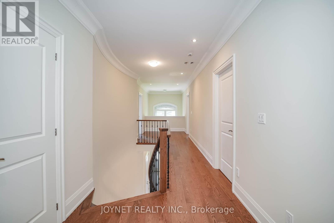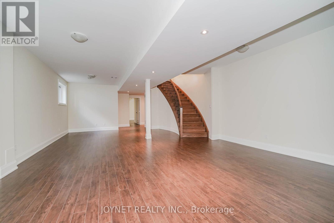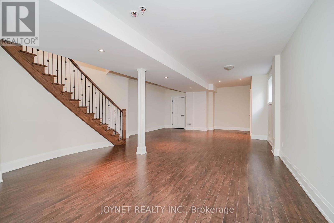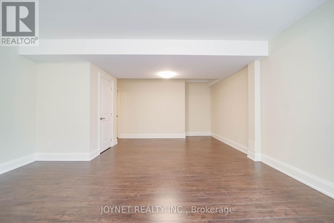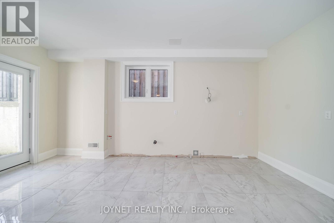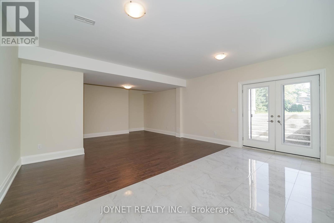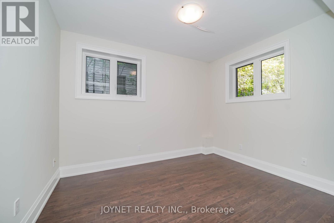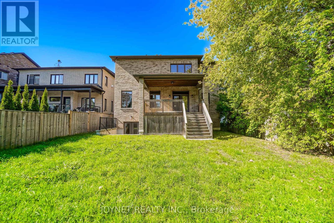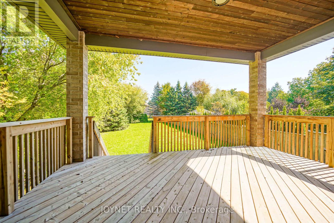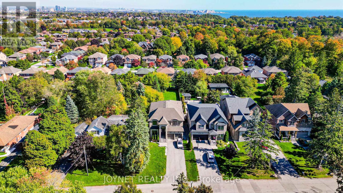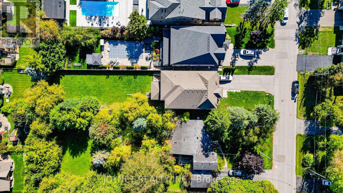7 Bedroom
7 Bathroom
3500 - 5000 sqft
Fireplace
Central Air Conditioning
Forced Air
$2,199,000
Experience elegance and craftsmanship in this stunning 5+2 bedroom, 7-bath luxury residence offering over 5,600 sq. ft. of finished living space. Designed with exceptional attention to detail, this home features: Gourmet Kitchen with custom cabinetry, server, granite & quartz countertops Great Room with coffered ceilings, pot lights & a natural stone fireplace 10 main ceilings, 9 on the 2nd floor & basement Finished walk-up basement with 2 bedrooms, 2 ensuites & recreation area perfect for guests or extended family. Premium 50x254 ft lot providing privacy and space rarely found in the area. Custom vanities, upgraded trim, baseboards & moldings, stainless steel appliances, covered veranda, CAC, CVAC, all ELF fixtures, and so much more. A rare opportunity to own a truly refined home in one of Pickering's finest neighborhoods move in and elevate your lifestyle today! (id:41954)
Property Details
|
MLS® Number
|
E12448269 |
|
Property Type
|
Single Family |
|
Community Name
|
Rosebank |
|
Amenities Near By
|
Park, Public Transit, Schools |
|
Features
|
Conservation/green Belt |
|
Parking Space Total
|
8 |
Building
|
Bathroom Total
|
7 |
|
Bedrooms Above Ground
|
5 |
|
Bedrooms Below Ground
|
2 |
|
Bedrooms Total
|
7 |
|
Age
|
0 To 5 Years |
|
Appliances
|
Dishwasher, Dryer, Garage Door Opener, Microwave, Stove, Washer, Refrigerator |
|
Basement Development
|
Finished |
|
Basement Features
|
Walk-up |
|
Basement Type
|
N/a (finished) |
|
Construction Style Attachment
|
Detached |
|
Cooling Type
|
Central Air Conditioning |
|
Exterior Finish
|
Brick, Stone |
|
Fireplace Present
|
Yes |
|
Flooring Type
|
Hardwood, Laminate, Tile |
|
Foundation Type
|
Brick |
|
Half Bath Total
|
1 |
|
Heating Fuel
|
Natural Gas |
|
Heating Type
|
Forced Air |
|
Stories Total
|
2 |
|
Size Interior
|
3500 - 5000 Sqft |
|
Type
|
House |
|
Utility Water
|
Municipal Water |
Parking
Land
|
Acreage
|
No |
|
Land Amenities
|
Park, Public Transit, Schools |
|
Sewer
|
Sanitary Sewer |
|
Size Depth
|
254 Ft ,9 In |
|
Size Frontage
|
50 Ft ,1 In |
|
Size Irregular
|
50.1 X 254.8 Ft |
|
Size Total Text
|
50.1 X 254.8 Ft |
|
Zoning Description
|
Residential |
Rooms
| Level |
Type |
Length |
Width |
Dimensions |
|
Second Level |
Bedroom 4 |
4.19 m |
3.3 m |
4.19 m x 3.3 m |
|
Second Level |
Bedroom 5 |
3.88 m |
3.35 m |
3.88 m x 3.35 m |
|
Second Level |
Primary Bedroom |
6.4 m |
4.87 m |
6.4 m x 4.87 m |
|
Second Level |
Bedroom 2 |
5.13 m |
3.81 m |
5.13 m x 3.81 m |
|
Second Level |
Bedroom 3 |
5.33 m |
4.31 m |
5.33 m x 4.31 m |
|
Basement |
Bedroom |
|
|
Measurements not available |
|
Basement |
Bedroom |
|
|
Measurements not available |
|
Main Level |
Kitchen |
6.4 m |
6.19 m |
6.4 m x 6.19 m |
|
Main Level |
Pantry |
1.98 m |
1.67 m |
1.98 m x 1.67 m |
|
Main Level |
Great Room |
5.28 m |
5.13 m |
5.28 m x 5.13 m |
|
Main Level |
Dining Room |
4.82 m |
3.3 m |
4.82 m x 3.3 m |
|
Main Level |
Living Room |
4.47 m |
3.3 m |
4.47 m x 3.3 m |
|
Main Level |
Den |
3.86 m |
3.45 m |
3.86 m x 3.45 m |
https://www.realtor.ca/real-estate/28958859/535-rougemount-drive-pickering-rosebank-rosebank
