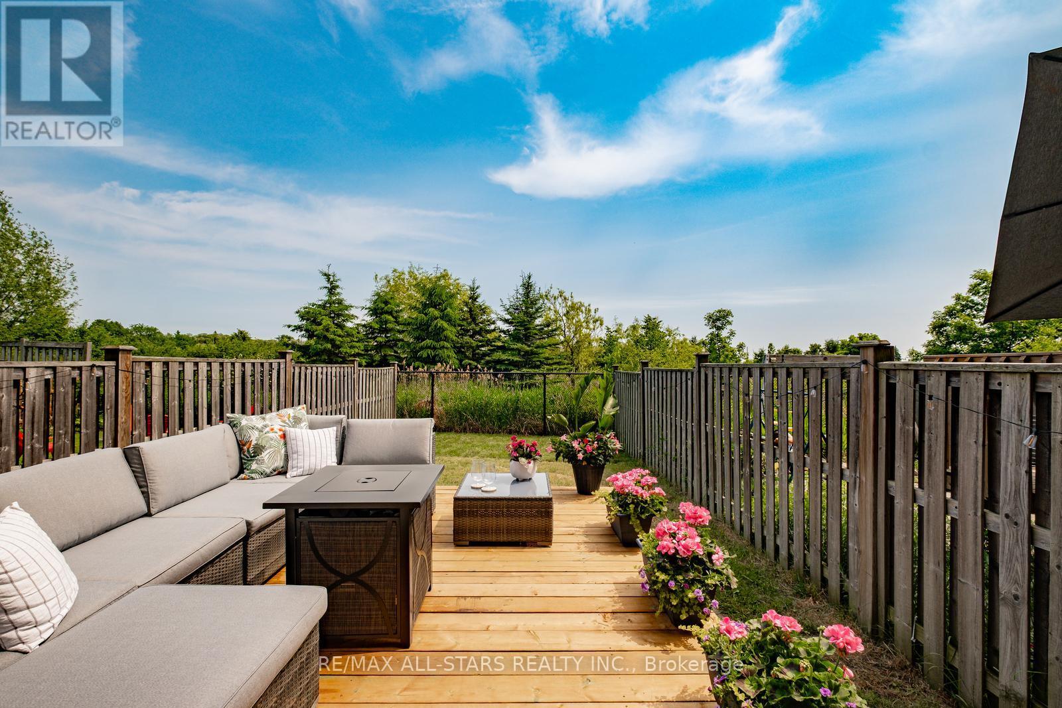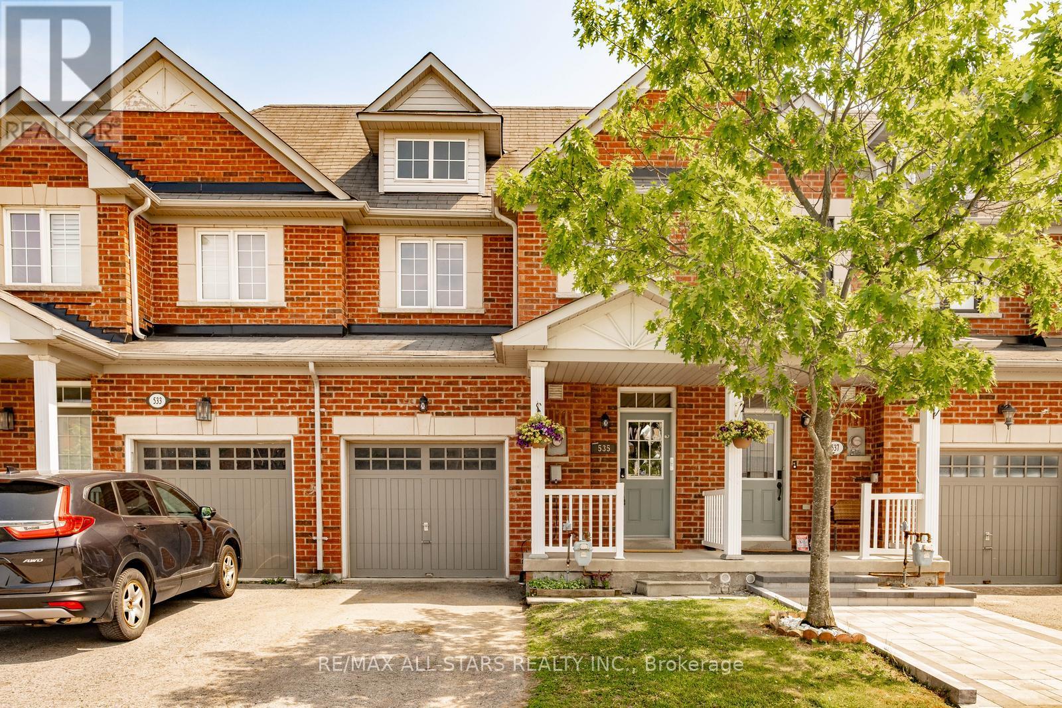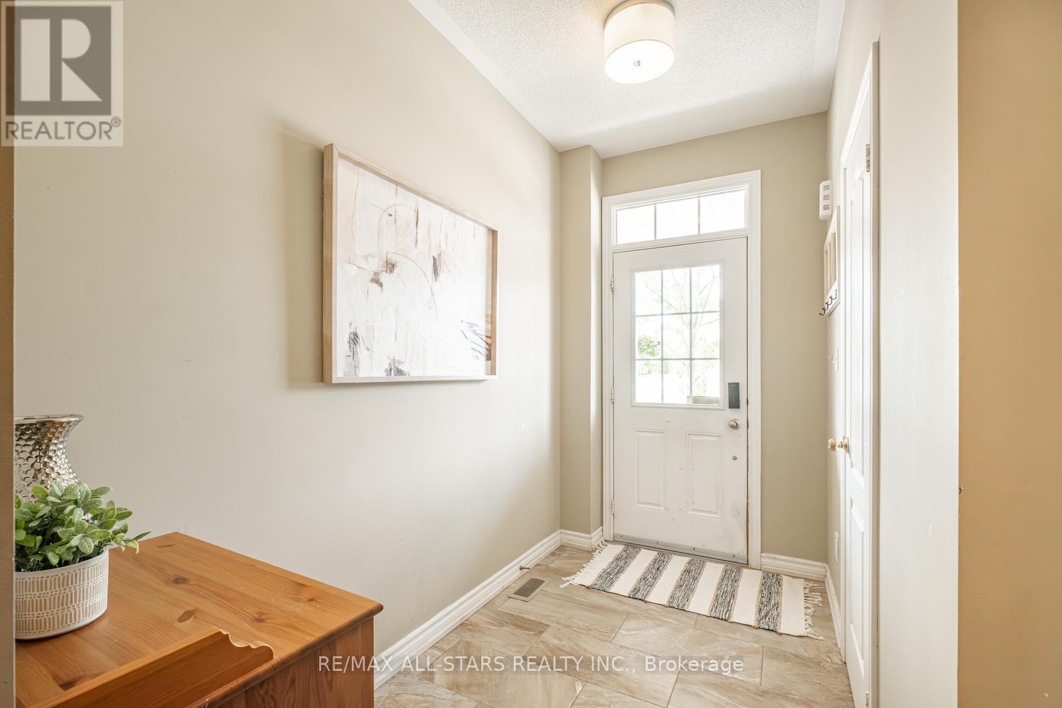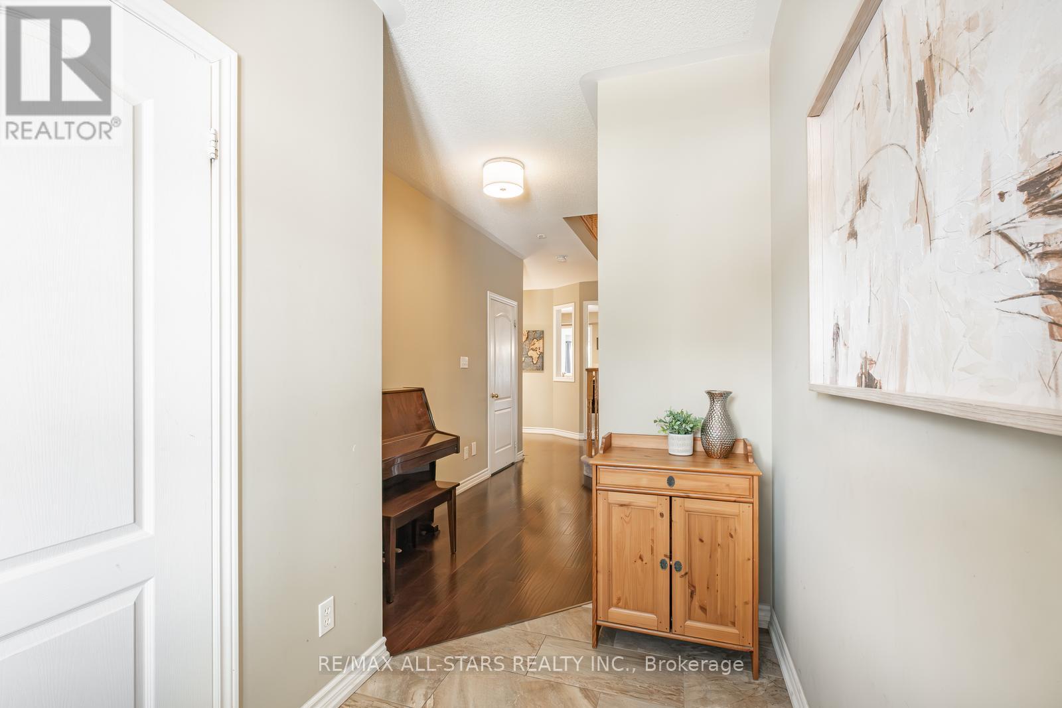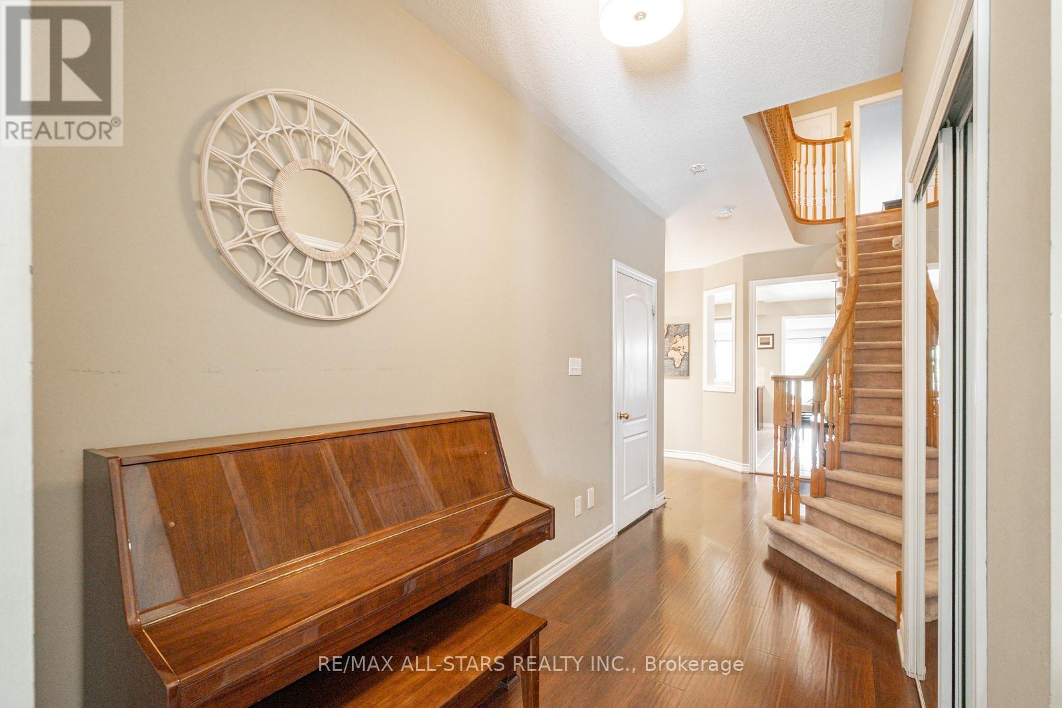3 Bedroom
3 Bathroom
1500 - 2000 sqft
Fireplace
Central Air Conditioning
Forced Air
$945,000
Welcome to this beautifully maintained 3-bedroom, 3-bathroom townhome nestled in one of Stouffvilles most family-friendly communities. This home backs onto conservation land and has easy access to Rouge National Park Trails - perfect for long walks enjoying nature. Step inside and discover heated front entrance floors that are carried into the powder room - ideal for those chilly winter days and 9-foot ceilings throughout the main floor that creates a bright and airy atmosphere throughout. The den offers the perfect spot for a home office, study area or quiet reading nook. The large, family-sized kitchen is ideal for gatherings and is equipped with ample counter and storage space. It seamlessly flows into the cozy family room that overlooks a peaceful, private fully fenced backyard with a newly built deck and no neighbours behind - a rare find in Stouffville. Upstairs, the spacious primary bedroom is a true retreat, featuring a walk-in closet and a 4-piece ensuite with a soaker tub and separate shower. Two additional generous-sized bedrooms, an upper-level laundry room, and another full bath complete this well-thought-out layout.The unfinished basement offers endless potential to create the space your family needs - whether it's a rec room, gym, or additional bedroom. Located just steps to both Catholic and public elementary schools, the public high school, and some of Stouffvilles best parks and trails including Reeves Way Parkette and Gar Lehman Park, this home is perfect for growing families. Commuters will love the easy access to public transit and proximity to major routes. (id:41954)
Property Details
|
MLS® Number
|
N12221871 |
|
Property Type
|
Single Family |
|
Community Name
|
Stouffville |
|
Amenities Near By
|
Park, Public Transit, Schools |
|
Features
|
Ravine |
|
Parking Space Total
|
3 |
|
Structure
|
Deck |
Building
|
Bathroom Total
|
3 |
|
Bedrooms Above Ground
|
3 |
|
Bedrooms Total
|
3 |
|
Appliances
|
Central Vacuum, Dishwasher, Dryer, Water Heater, Microwave, Stove, Washer, Window Coverings, Refrigerator |
|
Basement Development
|
Unfinished |
|
Basement Type
|
N/a (unfinished) |
|
Construction Style Attachment
|
Attached |
|
Cooling Type
|
Central Air Conditioning |
|
Exterior Finish
|
Brick |
|
Fireplace Present
|
Yes |
|
Flooring Type
|
Tile |
|
Foundation Type
|
Poured Concrete |
|
Half Bath Total
|
1 |
|
Heating Fuel
|
Natural Gas |
|
Heating Type
|
Forced Air |
|
Stories Total
|
2 |
|
Size Interior
|
1500 - 2000 Sqft |
|
Type
|
Row / Townhouse |
|
Utility Water
|
Municipal Water |
Parking
Land
|
Acreage
|
No |
|
Fence Type
|
Fenced Yard |
|
Land Amenities
|
Park, Public Transit, Schools |
|
Sewer
|
Sanitary Sewer |
|
Size Depth
|
124 Ft ,8 In |
|
Size Frontage
|
19 Ft ,8 In |
|
Size Irregular
|
19.7 X 124.7 Ft |
|
Size Total Text
|
19.7 X 124.7 Ft |
Rooms
| Level |
Type |
Length |
Width |
Dimensions |
|
Second Level |
Primary Bedroom |
3.22 m |
8.02 m |
3.22 m x 8.02 m |
|
Second Level |
Bedroom 2 |
2.71 m |
4.82 m |
2.71 m x 4.82 m |
|
Second Level |
Bedroom 3 |
2.68 m |
4.86 m |
2.68 m x 4.86 m |
|
Second Level |
Laundry Room |
3.08 m |
1.83 m |
3.08 m x 1.83 m |
|
Main Level |
Den |
3.23 m |
2.78 m |
3.23 m x 2.78 m |
|
Main Level |
Kitchen |
2.31 m |
4.58 m |
2.31 m x 4.58 m |
|
Main Level |
Eating Area |
2.67 m |
4.99 m |
2.67 m x 4.99 m |
|
Main Level |
Family Room |
4.98 m |
4.55 m |
4.98 m x 4.55 m |
Utilities
|
Cable
|
Available |
|
Electricity
|
Installed |
|
Sewer
|
Installed |
https://www.realtor.ca/real-estate/28471184/535-reeves-way-boulevard-whitchurch-stouffville-stouffville-stouffville
