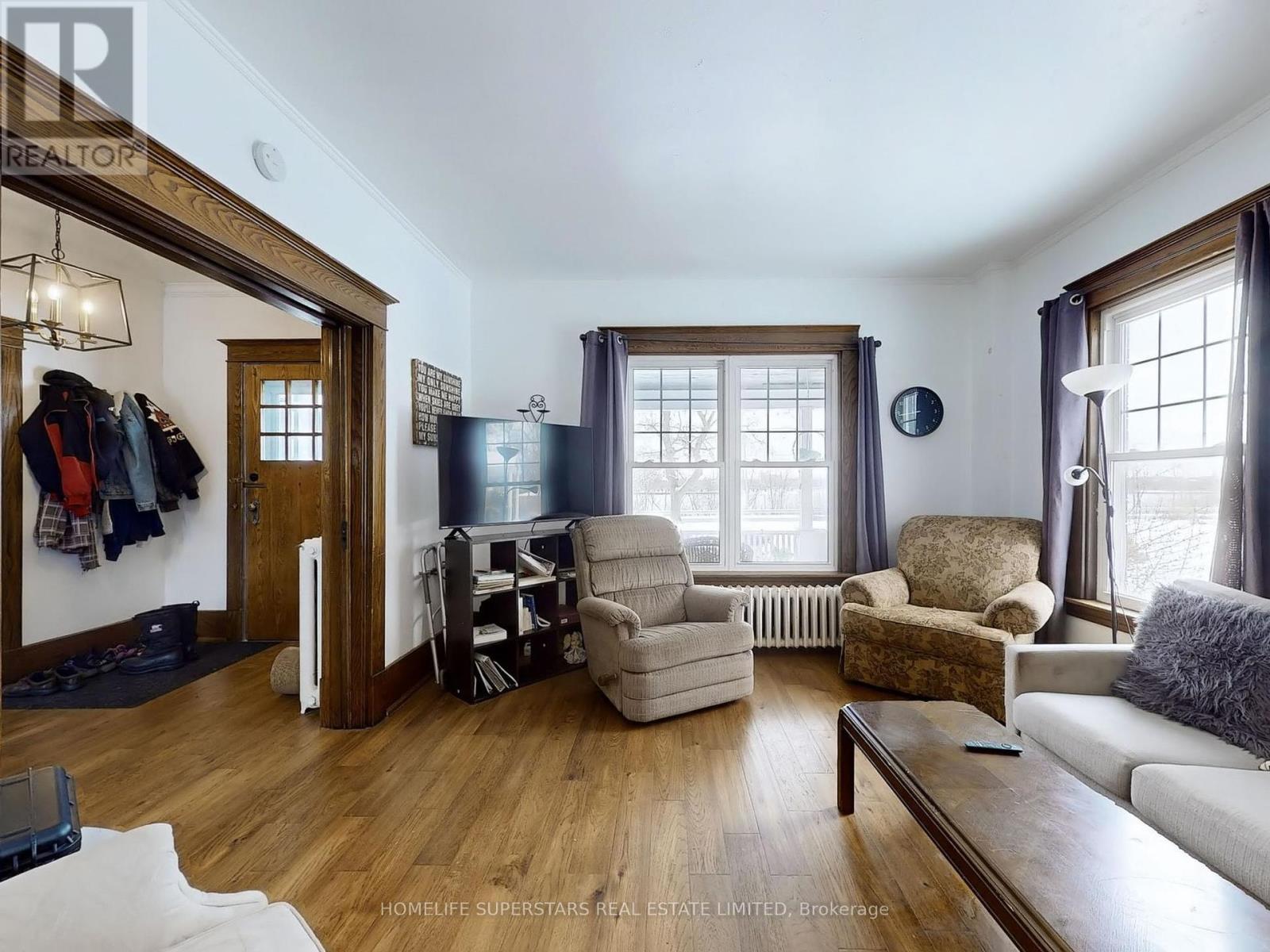4 Bedroom
2 Bathroom
Fireplace
Wall Unit
Radiant Heat
Waterfront
$799,900
Four bedroom home with a great character overlooks the Niagara River provides you a comfort of luxury water view at such an affordable price.>>>>>> The main floor boasts traditional separate living, dining, and oversized family room over looking water. The family sized kitchen holds growing family needs. Four good sized bedrooms upstairs. One of the bedrooms has a walkout balcony overlooking the rear yard. The front two bedrooms provided you a resort type feeling with water / river view. Very unique property with unmatched features and advantages. The third floor includes a large 34' x 20' attic space, untouched awaiting endless possibilities to covert into a living space. Also, the property includes an enormous 50' x 25' heated ( gas furnace) Quonset hut with kitchenette and bathroom along with a detached garage(AS IS) in the backyard**** MUST SEE***. The property offers parking for multiple cars. Most of the rooms have million dollar water view makes it a unique property for living/ retirement setting and investment. Parks, Sheridan campus, schools, shops, restaurants, and cafes within easy reach, along with quick access to QEW & Buffalo. Come enjoy life on the Niagara River! Opportunity to own a premium waterfront overlooking the Niagara River. Boasting a prime location, central to the Peace Bridge and the attractions of Niagara. The basement is unfinished and holds laundry and utility area besides open space and one room. **EXTRAS** The property is located on the other side of the road with views of water/ Niagara river. (id:41954)
Property Details
|
MLS® Number
|
X11917707 |
|
Property Type
|
Single Family |
|
Community Name
|
332 - Central |
|
Amenities Near By
|
Marina, Park |
|
Easement
|
Unknown, None |
|
Parking Space Total
|
10 |
|
View Type
|
River View, View Of Water |
|
Water Front Type
|
Waterfront |
Building
|
Bathroom Total
|
2 |
|
Bedrooms Above Ground
|
4 |
|
Bedrooms Total
|
4 |
|
Appliances
|
Water Heater, Dryer, Stove, Washer, Refrigerator |
|
Basement Development
|
Unfinished |
|
Basement Type
|
N/a (unfinished) |
|
Construction Style Attachment
|
Detached |
|
Cooling Type
|
Wall Unit |
|
Exterior Finish
|
Brick |
|
Fireplace Present
|
Yes |
|
Fireplace Total
|
1 |
|
Foundation Type
|
Poured Concrete |
|
Heating Type
|
Radiant Heat |
|
Stories Total
|
2 |
|
Type
|
House |
|
Utility Water
|
Municipal Water |
Parking
|
Detached Garage
|
|
|
No Garage
|
|
Land
|
Access Type
|
Public Road |
|
Acreage
|
No |
|
Land Amenities
|
Marina, Park |
|
Sewer
|
Sanitary Sewer |
|
Size Irregular
|
64 X 350 Acre |
|
Size Total Text
|
64 X 350 Acre|under 1/2 Acre |
|
Zoning Description
|
Rm2-422 |
Rooms
| Level |
Type |
Length |
Width |
Dimensions |
|
Second Level |
Primary Bedroom |
3.73 m |
4.5 m |
3.73 m x 4.5 m |
|
Second Level |
Bedroom |
3.68 m |
4.47 m |
3.68 m x 4.47 m |
|
Second Level |
Bedroom |
3.07 m |
4.09 m |
3.07 m x 4.09 m |
|
Second Level |
Bedroom |
3.96 m |
2.36 m |
3.96 m x 2.36 m |
|
Third Level |
Loft |
10.36 m |
6.01 m |
10.36 m x 6.01 m |
|
Main Level |
Family Room |
5.89 m |
3.96 m |
5.89 m x 3.96 m |
|
Main Level |
Living Room |
4.37 m |
3.96 m |
4.37 m x 3.96 m |
|
Main Level |
Dining Room |
3.4 m |
5.18 m |
3.4 m x 5.18 m |
|
Main Level |
Kitchen |
5.18 m |
4.06 m |
5.18 m x 4.06 m |
|
Main Level |
Mud Room |
2.24 m |
1.35 m |
2.24 m x 1.35 m |
https://www.realtor.ca/real-estate/27789575/535-niagara-boulevard-fort-erie-332-central-332-central









































