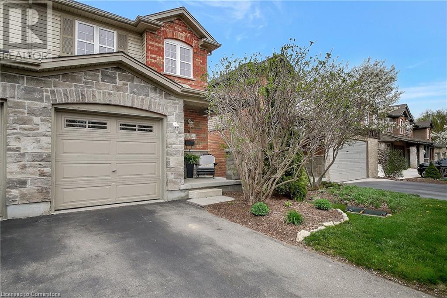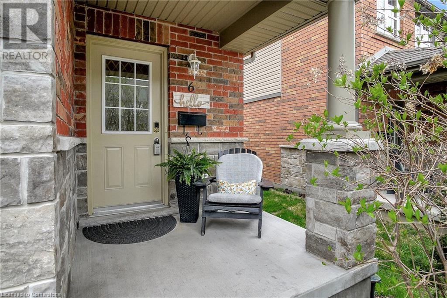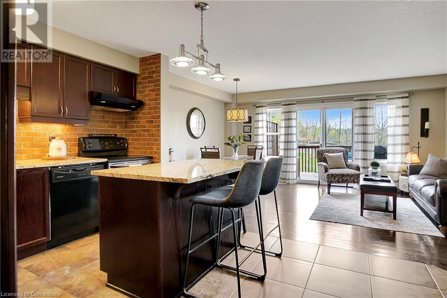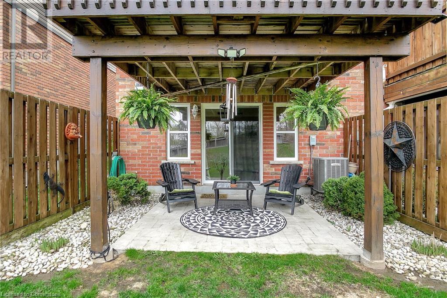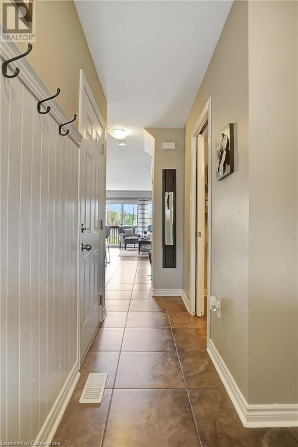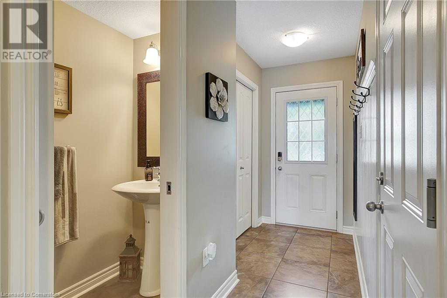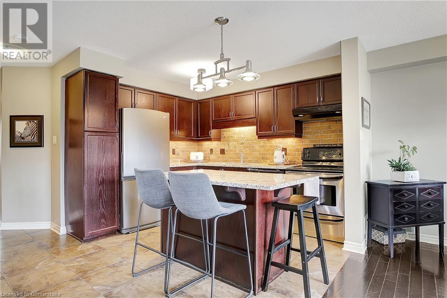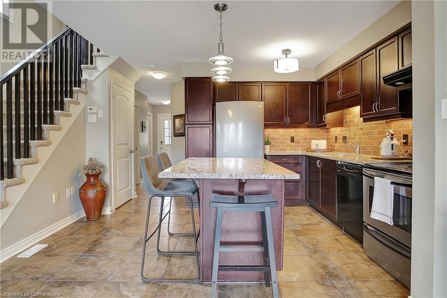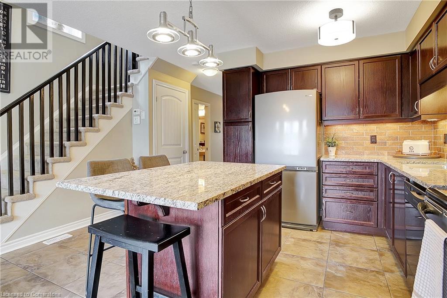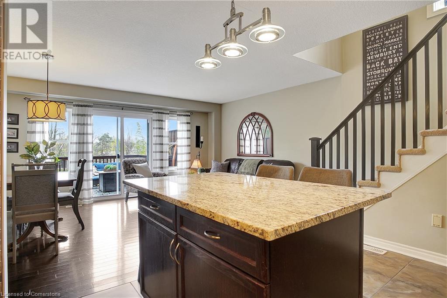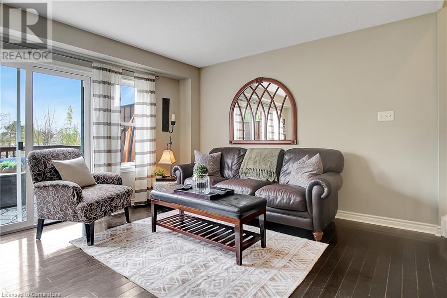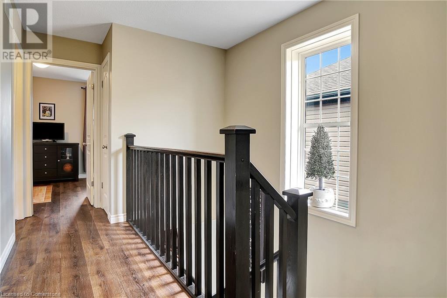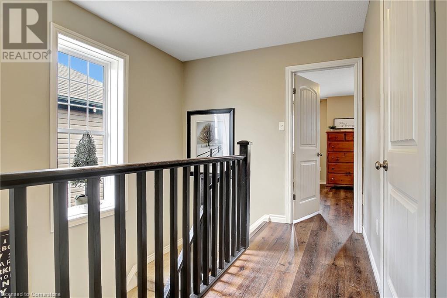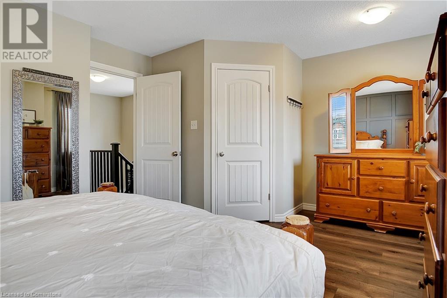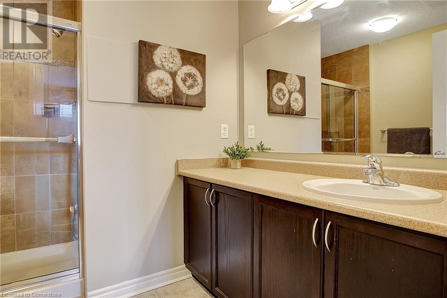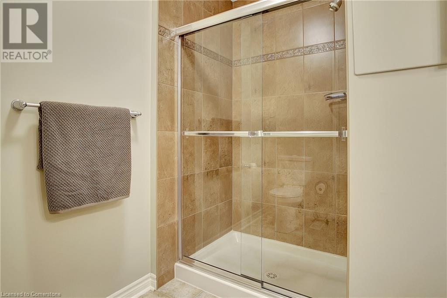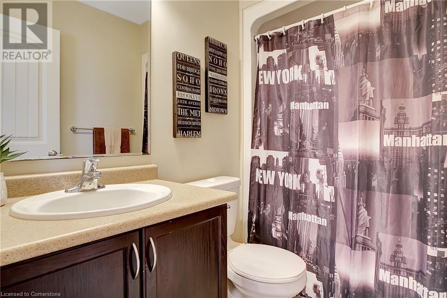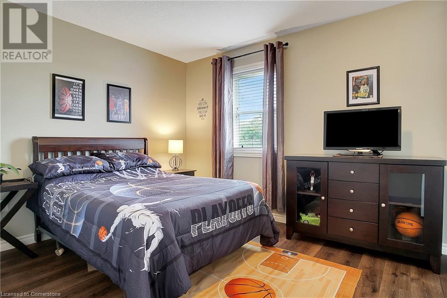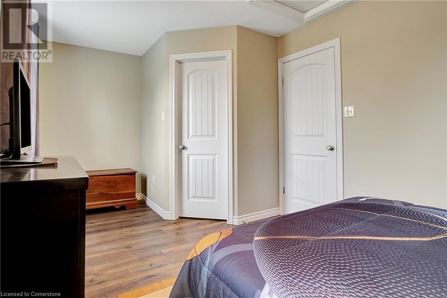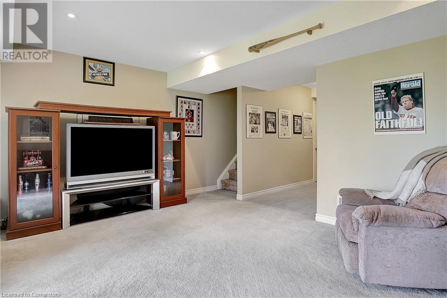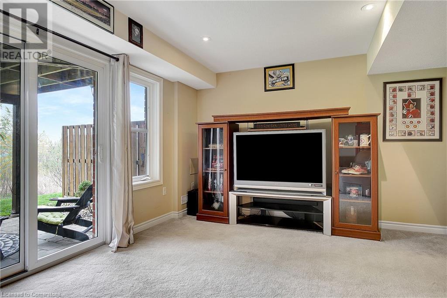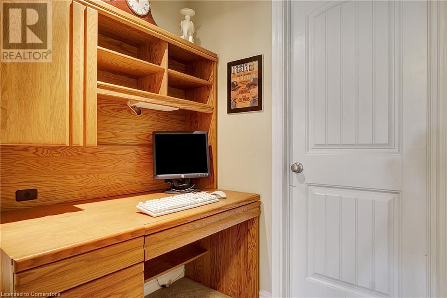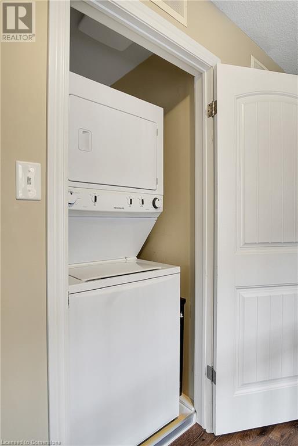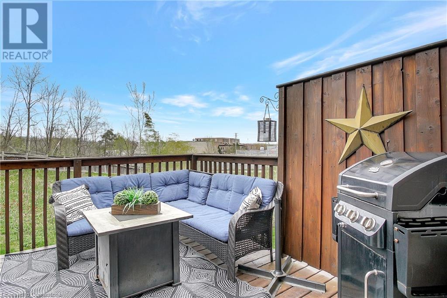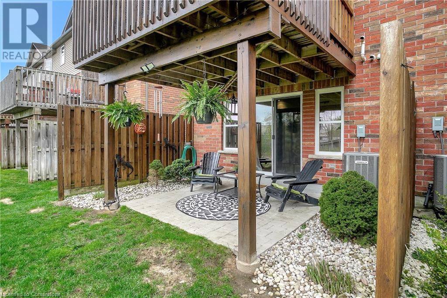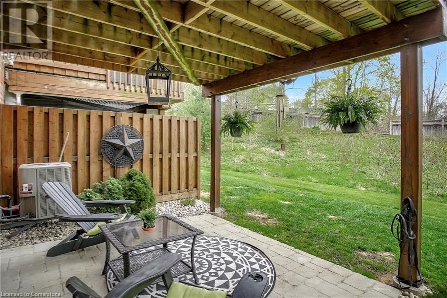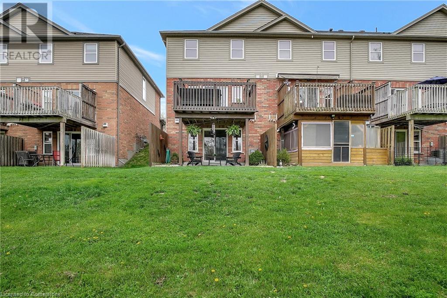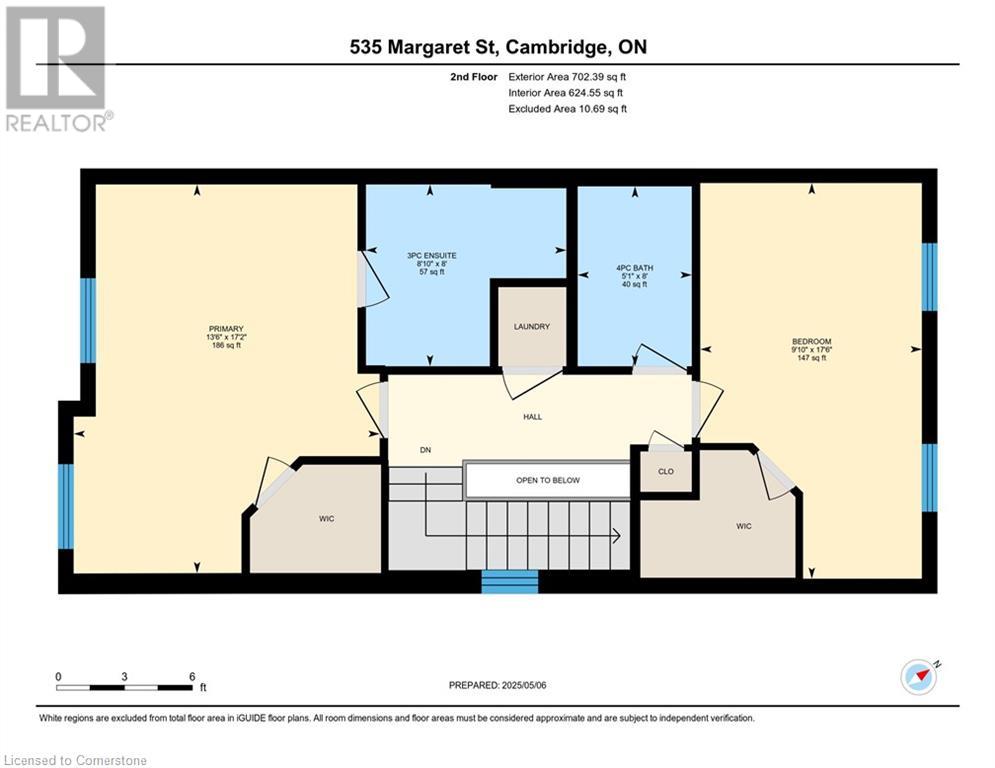535 Margaret Street Unit# 6 Cambridge, Ontario N3H 0A5
$699,900Maintenance, Landscaping
$179.33 Monthly
Maintenance, Landscaping
$179.33 MonthlyBeautiful End-Unit Freehold Condo with Walk-Out Basement! Welcome to this bright and spacious end-unit freehold condo, perfectly located in a quiet, friendly neighbourhood with no rear neighbours for added privacy. This home features an open-concept main floor, two large bedrooms, including a primary with a generous ensuite, and the potential to add a third bedroom in the fully finished walk-out basement. Enjoy the outdoors with both an upper deck and a lower walk-out patio, ideal for relaxing or entertaining. You'll appreciate the abundance of visitor parking and the peaceful surroundings that make this home feel like a true retreat. Walking trails, parks, recreation centres, restaurants and shopping nearby. (id:41954)
Property Details
| MLS® Number | 40714420 |
| Property Type | Single Family |
| Amenities Near By | Park, Place Of Worship, Playground, Schools, Shopping |
| Equipment Type | Water Heater |
| Features | Balcony |
| Parking Space Total | 2 |
| Rental Equipment Type | Water Heater |
Building
| Bathroom Total | 3 |
| Bedrooms Above Ground | 2 |
| Bedrooms Total | 2 |
| Appliances | Central Vacuum, Dishwasher, Dryer, Refrigerator, Stove, Water Softener, Washer |
| Architectural Style | 2 Level |
| Basement Development | Finished |
| Basement Type | Full (finished) |
| Constructed Date | 2012 |
| Construction Style Attachment | Attached |
| Cooling Type | Central Air Conditioning |
| Exterior Finish | Brick Veneer, Stone, Vinyl Siding |
| Foundation Type | Poured Concrete |
| Half Bath Total | 1 |
| Heating Fuel | Natural Gas |
| Heating Type | Forced Air |
| Stories Total | 2 |
| Size Interior | 1810 Sqft |
| Type | Row / Townhouse |
| Utility Water | Municipal Water |
Parking
| Attached Garage |
Land
| Access Type | Highway Access, Highway Nearby |
| Acreage | No |
| Land Amenities | Park, Place Of Worship, Playground, Schools, Shopping |
| Sewer | Municipal Sewage System |
| Size Total Text | Under 1/2 Acre |
| Zoning Description | Rm3 |
Rooms
| Level | Type | Length | Width | Dimensions |
|---|---|---|---|---|
| Second Level | Bedroom | 17'6'' x 9'10'' | ||
| Second Level | Primary Bedroom | 17'2'' x 13'6'' | ||
| Second Level | Full Bathroom | 8'0'' x 8'10'' | ||
| Second Level | 4pc Bathroom | 8'0'' x 5'1'' | ||
| Basement | Office | 5'10'' x 7'9'' | ||
| Basement | Recreation Room | 16'7'' x 13'4'' | ||
| Main Level | Dining Room | 8'0'' x 12'5'' | ||
| Main Level | 2pc Bathroom | 3'0'' x 7'1'' | ||
| Main Level | Living Room | 9'3'' x 13'0'' | ||
| Main Level | Kitchen | 13'7'' x 11'3'' |
https://www.realtor.ca/real-estate/28265711/535-margaret-street-unit-6-cambridge
Interested?
Contact us for more information
