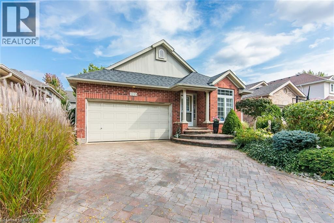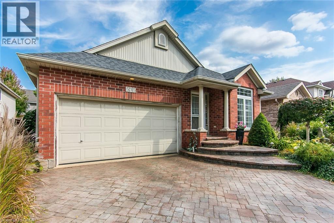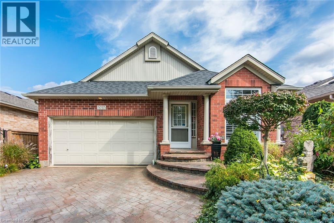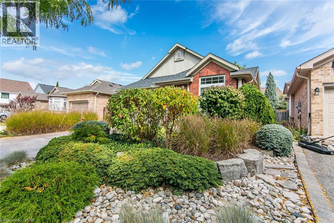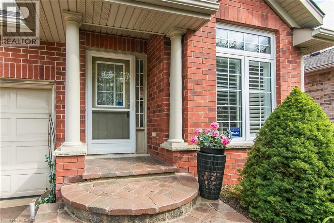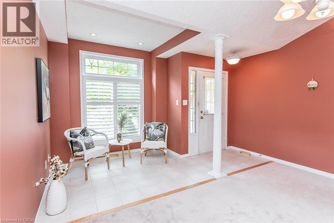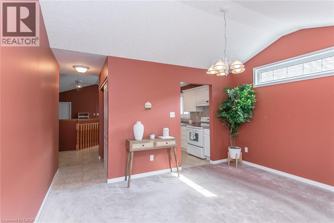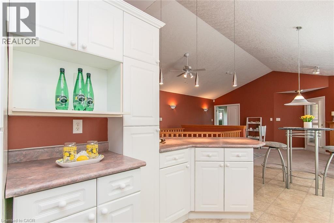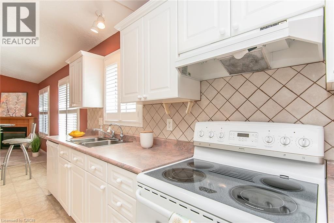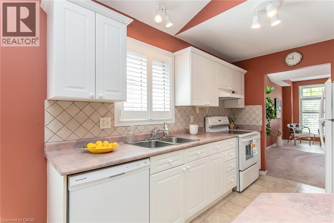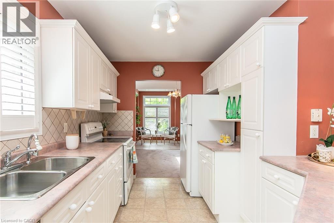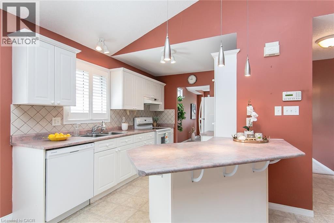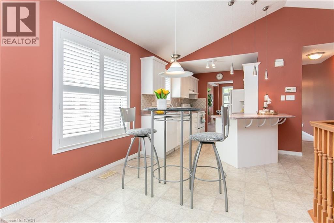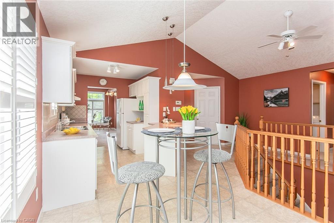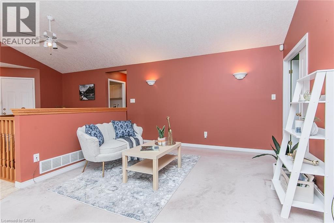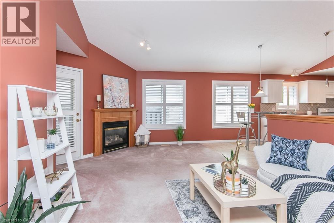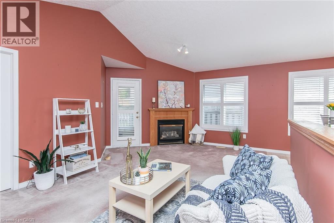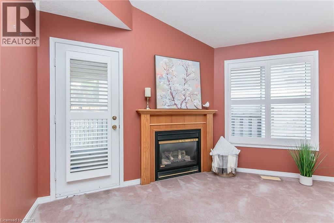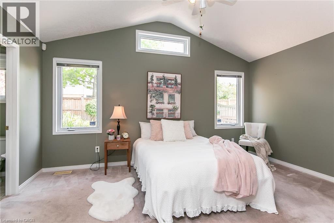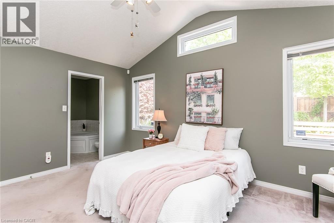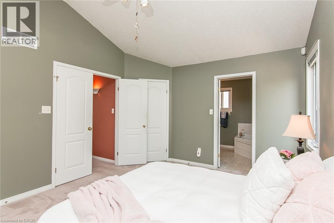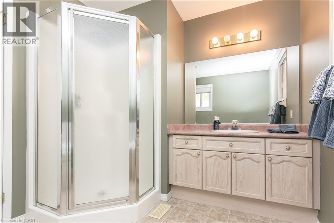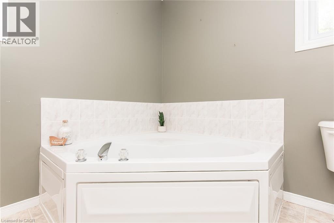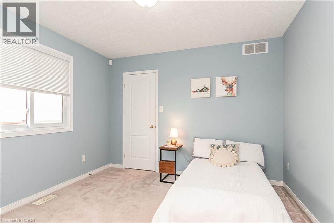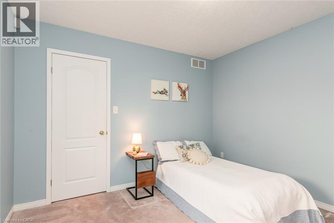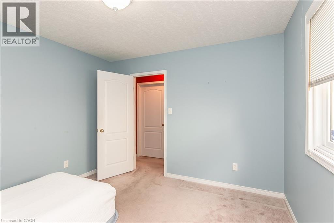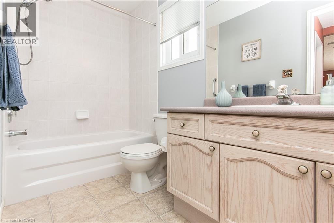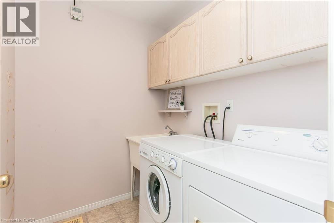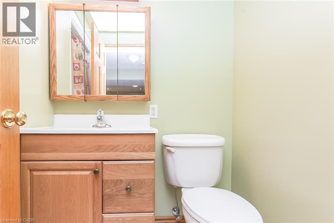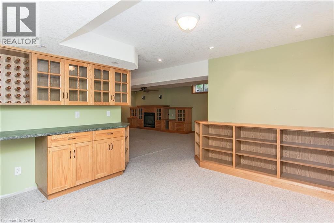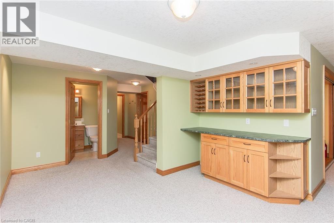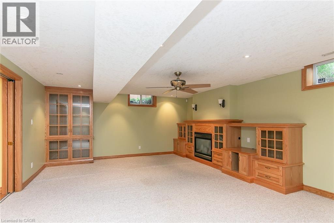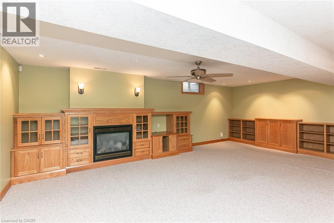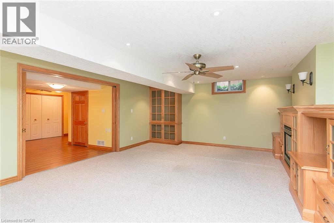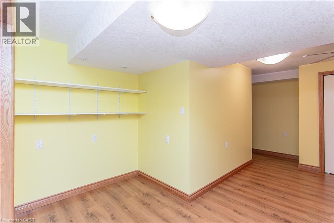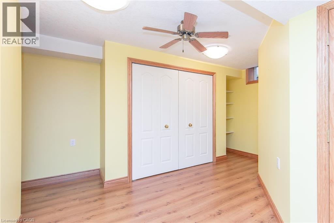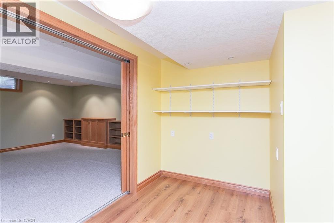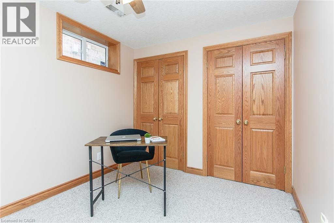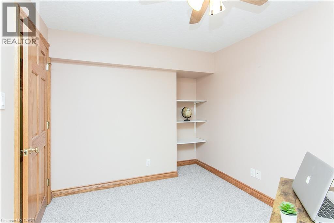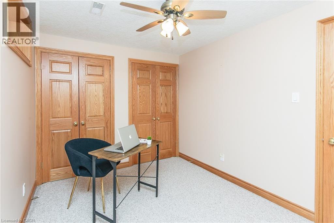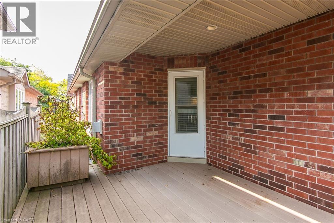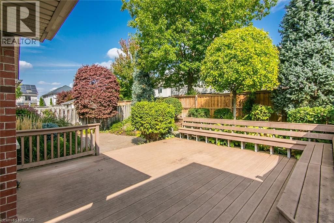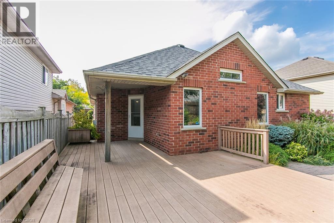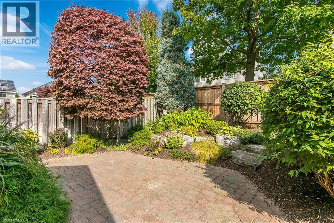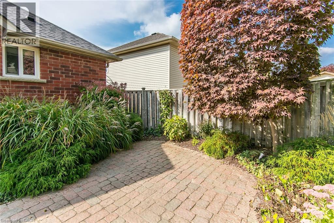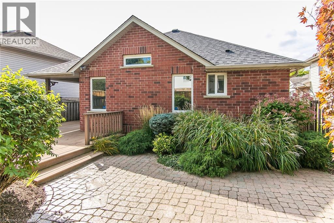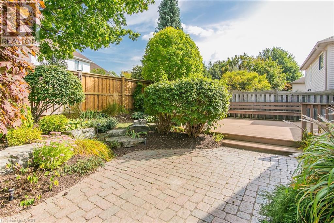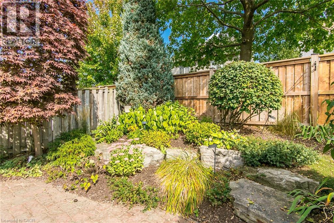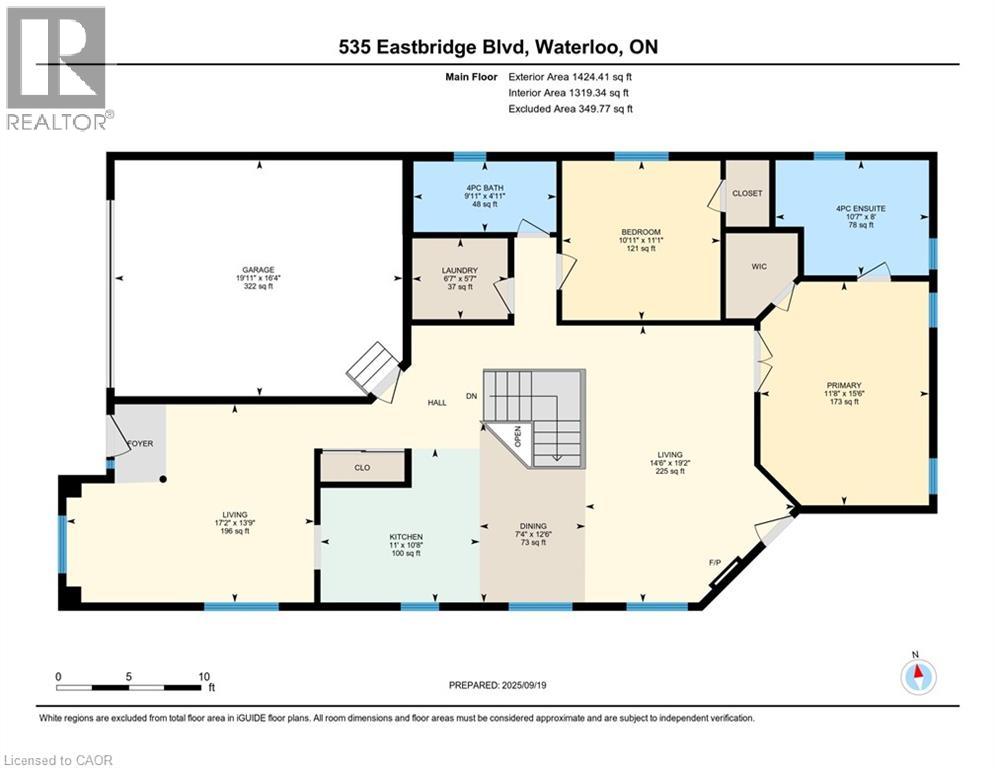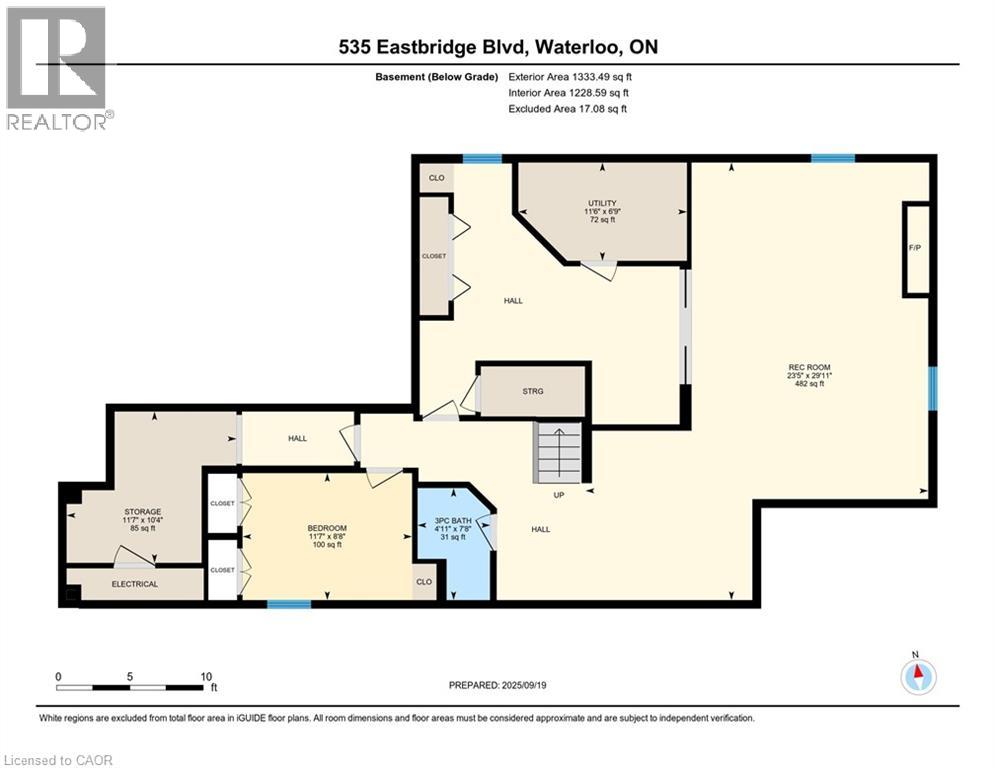3 Bedroom
3 Bathroom
2757 sqft
Bungalow
Fireplace
Central Air Conditioning
Forced Air
Lawn Sprinkler
$824,900
Fantastic opportunity to buy a BUNGALOW in the desirable family neighborhood of EASTBRIDGE. You're going to love the beautifully landscaped front and back yard complete with large composite deck with bench seating all around, and a charming interlocking stone patio. This 2+ Bedroom, 3 Bathroom home just needs your personal touch, and offers an open concept design, with a formal Dining room, eat-in Kitchen, a Family room with Cathedral ceilings, a cozy gas fireplace and a walk-out to the deck. There are 2 Bedrooms on the main floor, with the bright primary bedroom having vaulted ceilings, a 3pc Ensuite and walk-in closet, a 4pc main Bath and a conveniently located Laundry room. The lower level is completely finished offering tons of storage with built in Cabinetry including a bar area, a large solid wood built-in entertainment center spacious hobby room, which also opens to the Recreation room with sliding wood doors, a 3pc Bath and an additional Bedroom with lights in the closets. Location is key-and this home has it all! You're just minutes from schools, walking/bike trails, RIM Park, Grey Silo Golf Course, Kiwanis and Bechtel Parks, and shopping at Conestoga Mall. Plus, quick access to the expressway makes commuting a breeze. The active Eastbridge community also hosts a variety of neighborhood events through its local association. Don't delay, schedule a viewing today! (id:41954)
Property Details
|
MLS® Number
|
40772538 |
|
Property Type
|
Single Family |
|
Amenities Near By
|
Golf Nearby, Park, Place Of Worship, Playground, Public Transit, Schools, Shopping |
|
Equipment Type
|
Water Heater |
|
Features
|
Southern Exposure, Conservation/green Belt, Sump Pump, Automatic Garage Door Opener, Private Yard |
|
Parking Space Total
|
4 |
|
Rental Equipment Type
|
Water Heater |
|
Structure
|
Porch |
Building
|
Bathroom Total
|
3 |
|
Bedrooms Above Ground
|
2 |
|
Bedrooms Below Ground
|
1 |
|
Bedrooms Total
|
3 |
|
Appliances
|
Central Vacuum, Dishwasher, Dryer, Refrigerator, Stove, Water Softener, Washer, Hood Fan, Window Coverings, Garage Door Opener |
|
Architectural Style
|
Bungalow |
|
Basement Development
|
Finished |
|
Basement Type
|
Full (finished) |
|
Constructed Date
|
2000 |
|
Construction Style Attachment
|
Detached |
|
Cooling Type
|
Central Air Conditioning |
|
Exterior Finish
|
Brick |
|
Fire Protection
|
Security System |
|
Fireplace Present
|
Yes |
|
Fireplace Total
|
2 |
|
Fixture
|
Ceiling Fans |
|
Foundation Type
|
Poured Concrete |
|
Heating Fuel
|
Natural Gas |
|
Heating Type
|
Forced Air |
|
Stories Total
|
1 |
|
Size Interior
|
2757 Sqft |
|
Type
|
House |
|
Utility Water
|
Municipal Water |
Parking
Land
|
Access Type
|
Highway Nearby |
|
Acreage
|
No |
|
Land Amenities
|
Golf Nearby, Park, Place Of Worship, Playground, Public Transit, Schools, Shopping |
|
Landscape Features
|
Lawn Sprinkler |
|
Sewer
|
Municipal Sewage System |
|
Size Depth
|
115 Ft |
|
Size Frontage
|
40 Ft |
|
Size Total Text
|
Under 1/2 Acre |
|
Zoning Description
|
R4 |
Rooms
| Level |
Type |
Length |
Width |
Dimensions |
|
Lower Level |
3pc Bathroom |
|
|
7'8'' x 4'11'' |
|
Lower Level |
Bonus Room |
|
|
10'4'' x 11'7'' |
|
Lower Level |
Recreation Room |
|
|
29'11'' x 23'5'' |
|
Lower Level |
Bedroom |
|
|
11'7'' x 8'8'' |
|
Main Level |
4pc Bathroom |
|
|
9'11'' x 4'11'' |
|
Main Level |
Full Bathroom |
|
|
10'7'' x 8'0'' |
|
Main Level |
Laundry Room |
|
|
5'7'' x 6'7'' |
|
Main Level |
Bedroom |
|
|
11'1'' x 10'11'' |
|
Main Level |
Primary Bedroom |
|
|
15'6'' x 11'8'' |
|
Main Level |
Family Room |
|
|
13'9'' x 17'2'' |
|
Main Level |
Kitchen |
|
|
10'8'' x 11'0'' |
|
Main Level |
Dining Room |
|
|
12'6'' x 7'4'' |
https://www.realtor.ca/real-estate/28900761/535-eastbridge-boulevard-waterloo
