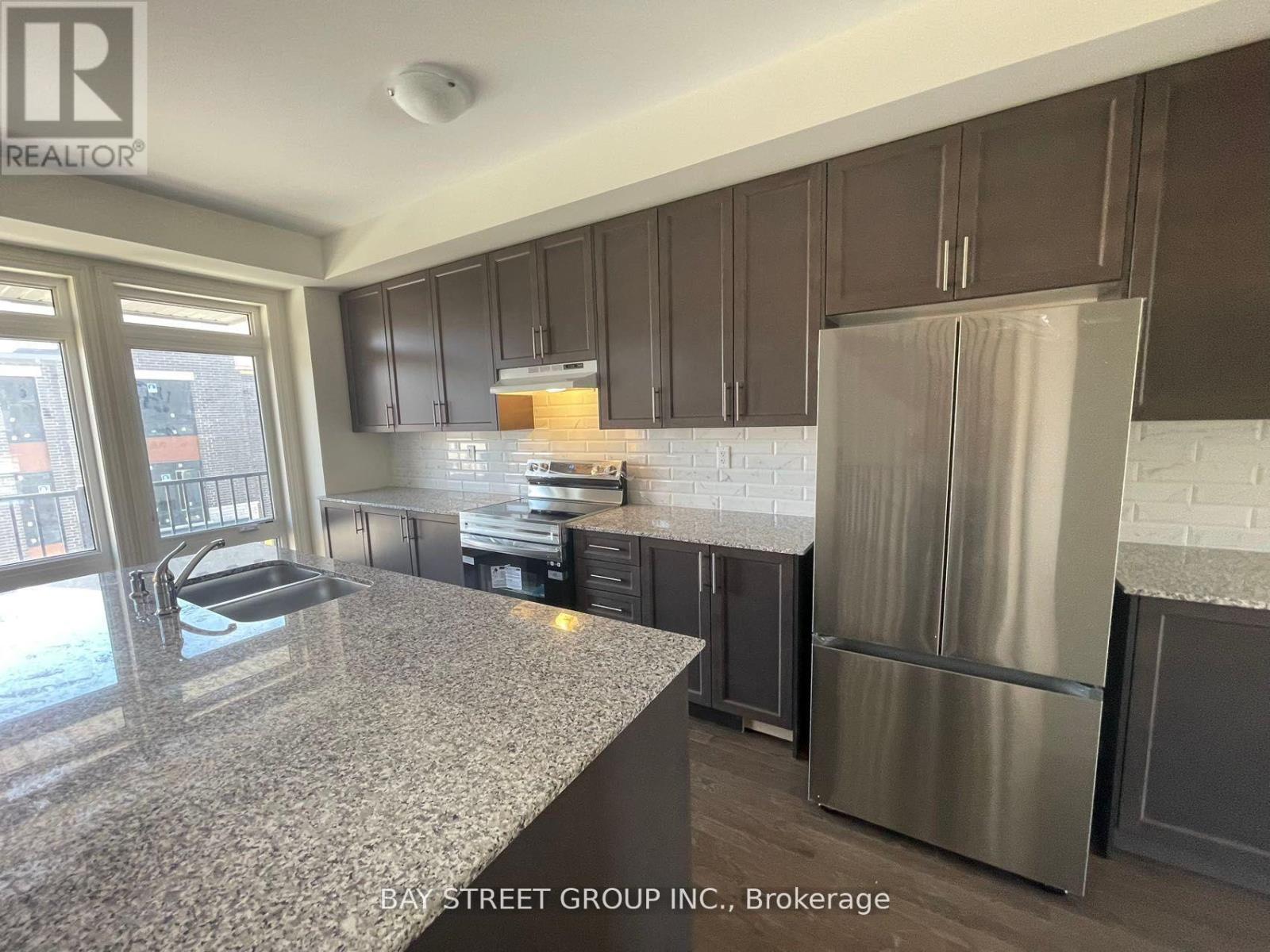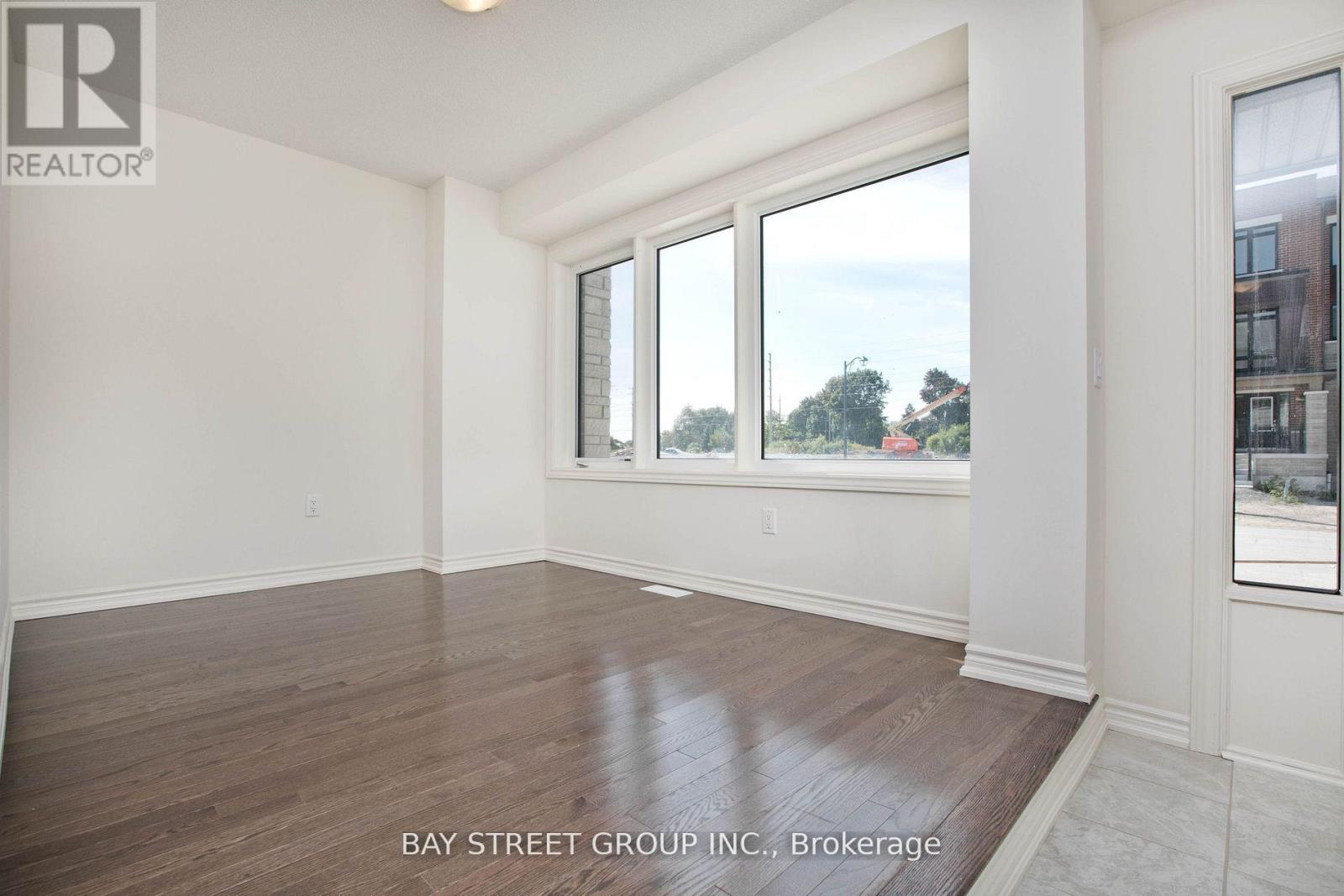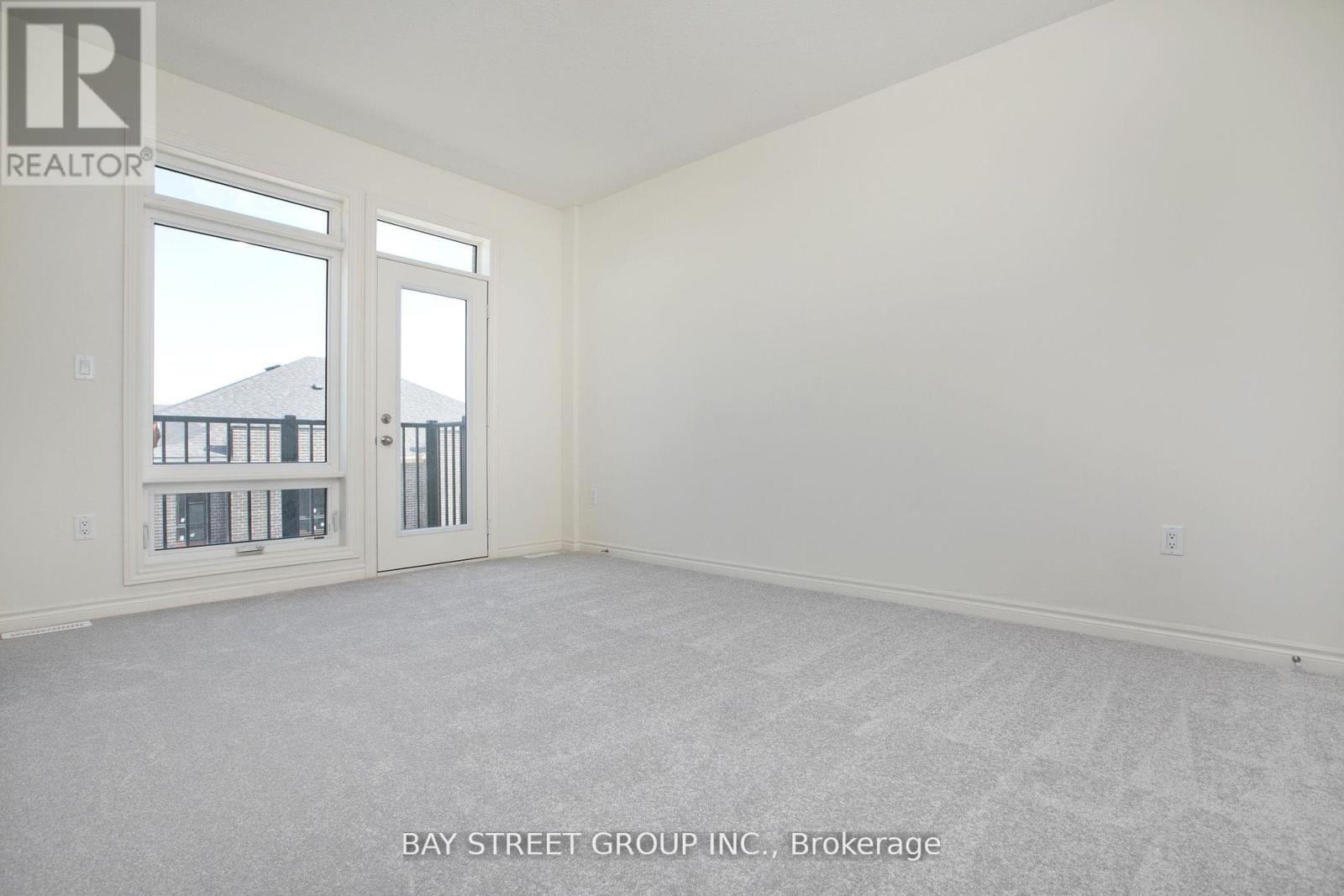4 Bedroom
3 Bathroom
1500 - 2000 sqft
Central Air Conditioning
Forced Air
$699,000
This beautifully upgraded is nestled in the highly sought-after New Paradise Development in Ajax, Ontario. Built by Paradise Developments, known for their quality craftsmanship, this freehold property offers modern living with premium finishes and a prime location. The main floor boasts 9-foot ceilings and an open-concept layout, featuring a spacious living area with a bay window and a walk-out to a private balcony. The large designer kitchen is a standout, showcasing stainless steel appliances, a stylish backsplash, and an oversized center island with a breakfast bar, all complemented by quartz countertops. A separated pantry adds to the kitchen's functionality. Upstairs, you'll find three generously sized bedrooms filled with natural light. The primary bedroom offers a private 4-piece ensuite and a walk-in closet, providing a comfortable retreat. Perfectly Situated Just Minutes From Ajax Go Train Station, Hwy 401, Costco, Cineplex, Canadian Tire, Walmart, A Variety Of Restaurants, And Four Shopping Plazas. (id:41954)
Property Details
|
MLS® Number
|
E12174789 |
|
Property Type
|
Single Family |
|
Community Name
|
South East |
|
Parking Space Total
|
2 |
Building
|
Bathroom Total
|
3 |
|
Bedrooms Above Ground
|
3 |
|
Bedrooms Below Ground
|
1 |
|
Bedrooms Total
|
4 |
|
Basement Development
|
Unfinished |
|
Basement Type
|
N/a (unfinished) |
|
Construction Style Attachment
|
Attached |
|
Cooling Type
|
Central Air Conditioning |
|
Exterior Finish
|
Brick, Stone |
|
Flooring Type
|
Carpeted |
|
Half Bath Total
|
1 |
|
Heating Fuel
|
Natural Gas |
|
Heating Type
|
Forced Air |
|
Stories Total
|
3 |
|
Size Interior
|
1500 - 2000 Sqft |
|
Type
|
Row / Townhouse |
|
Utility Water
|
Municipal Water |
Parking
Land
|
Acreage
|
No |
|
Sewer
|
Sanitary Sewer |
|
Size Depth
|
70 Ft ,6 In |
|
Size Frontage
|
19 Ft ,8 In |
|
Size Irregular
|
19.7 X 70.5 Ft |
|
Size Total Text
|
19.7 X 70.5 Ft |
Rooms
| Level |
Type |
Length |
Width |
Dimensions |
|
Third Level |
Primary Bedroom |
5.0201 m |
6.6995 m |
5.0201 m x 6.6995 m |
|
Third Level |
Bedroom 2 |
3.9594 m |
2.8407 m |
3.9594 m x 2.8407 m |
|
Third Level |
Bedroom 3 |
2.9992 m |
2.8011 m |
2.9992 m x 2.8011 m |
|
Main Level |
Living Room |
7.0104 m |
4.569 m |
7.0104 m x 4.569 m |
|
Main Level |
Kitchen |
3.999 m |
2.5908 m |
3.999 m x 2.5908 m |
|
Main Level |
Den |
3.2004 m |
3.2004 m |
3.2004 m x 3.2004 m |
https://www.realtor.ca/real-estate/28370180/533-danks-ridge-drive-ajax-south-east-south-east

















