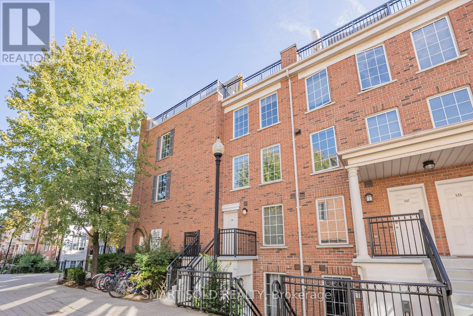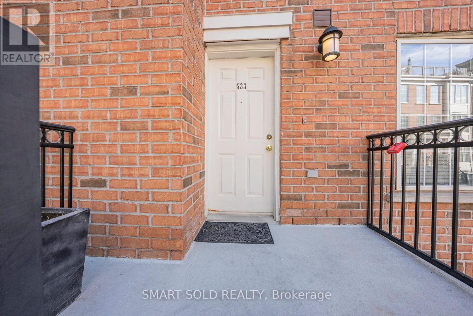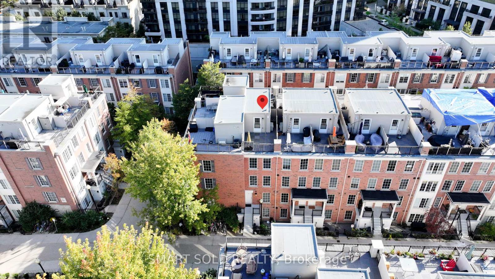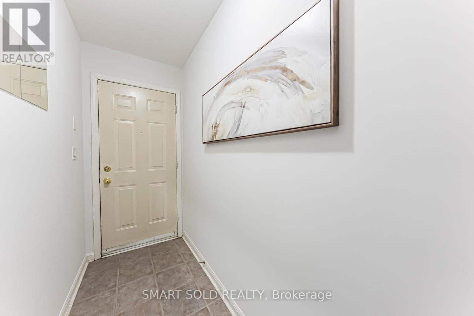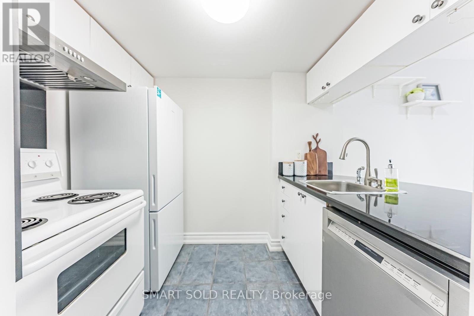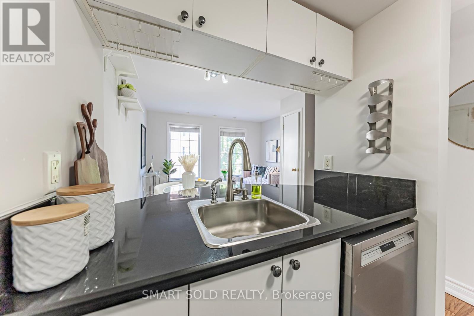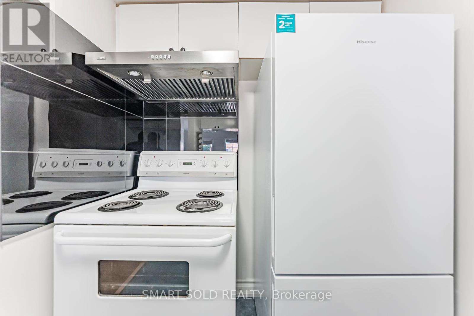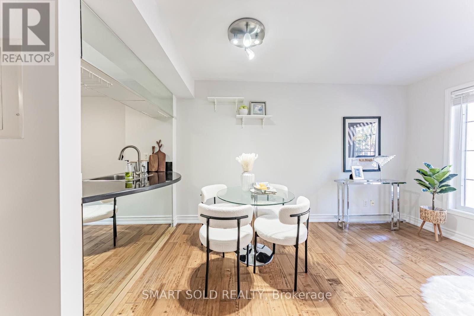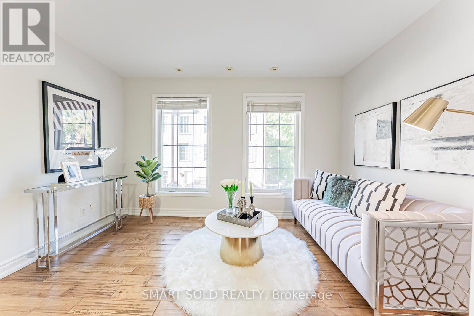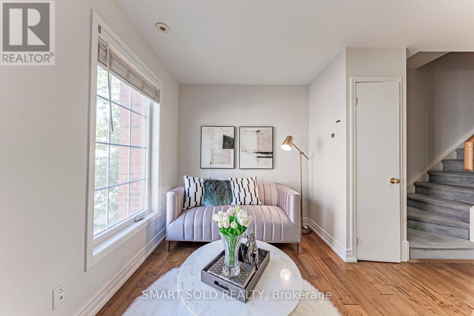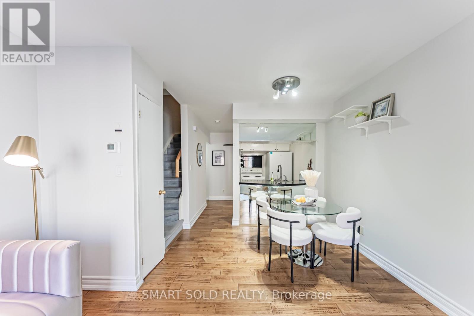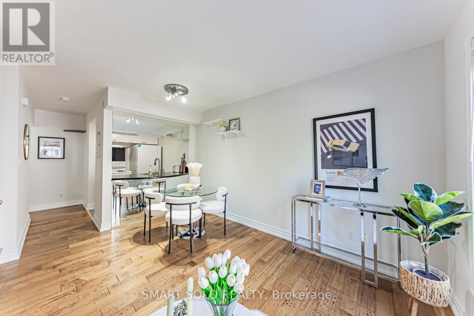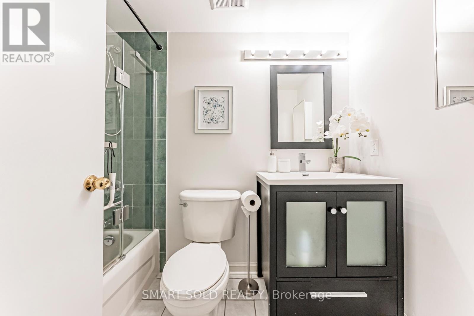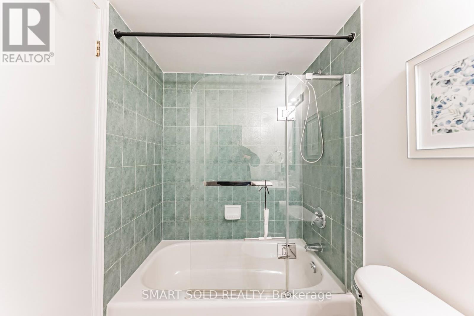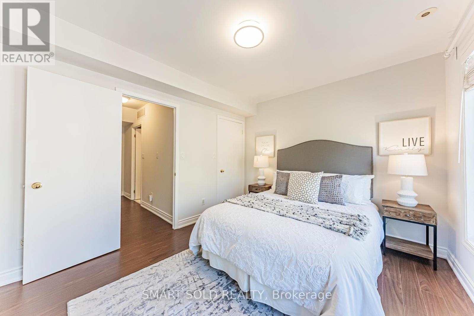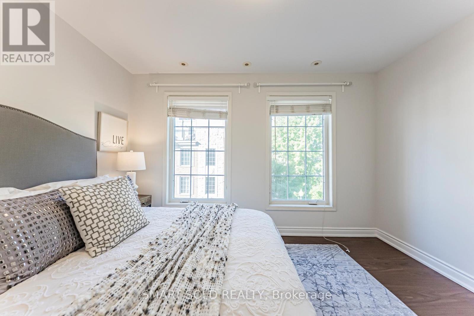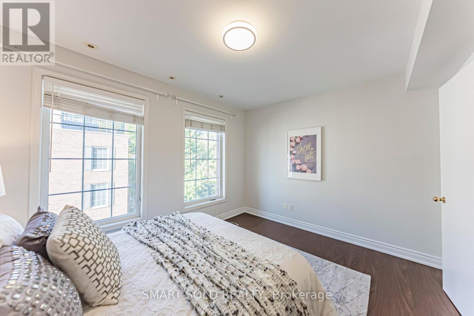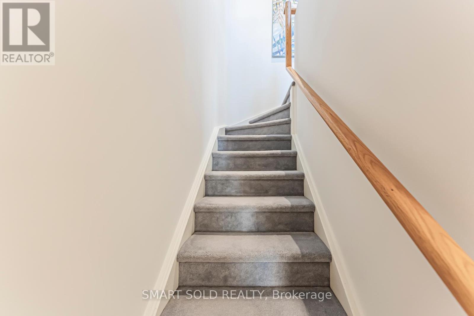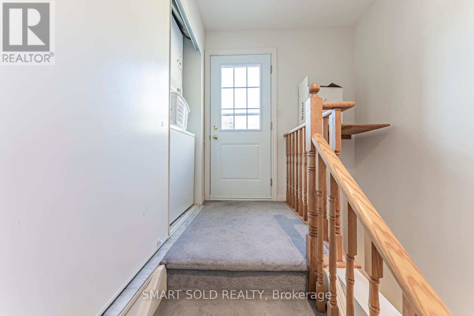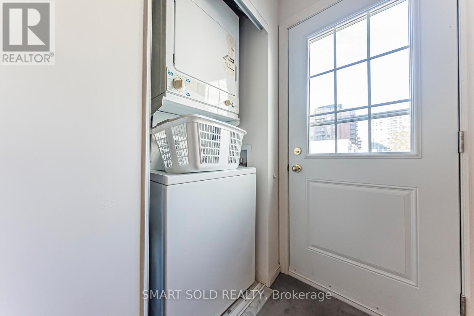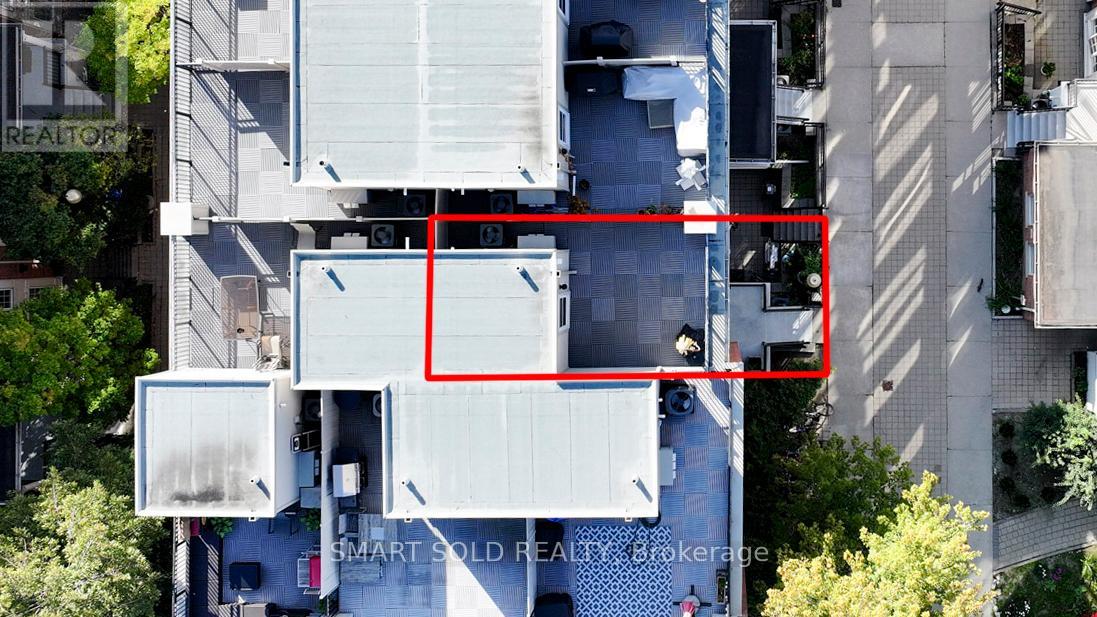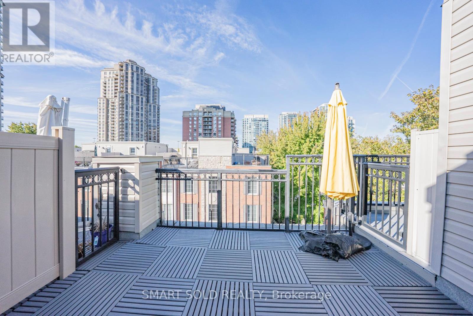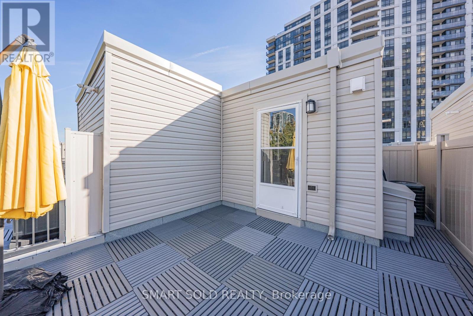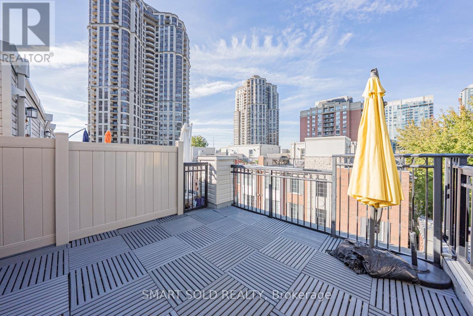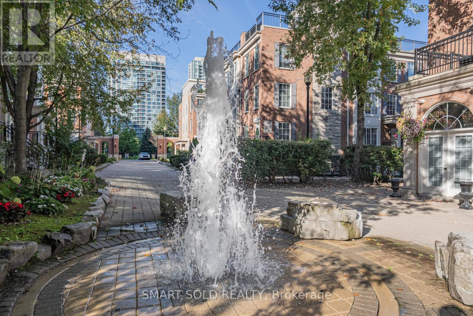533 - 3 Everson Drive Toronto (Willowdale East), Ontario M2N 7C2
$399,000Maintenance, Heat, Water, Insurance, Common Area Maintenance, Electricity, Parking
$848.80 Monthly
Maintenance, Heat, Water, Insurance, Common Area Maintenance, Electricity, Parking
$848.80 MonthlyWelcome to Suite 533 a Rarely Offered 1-Bedroom, 1-Bath Upper-Level Condo Townhome in the Heart of North York! This bright and stylish residence combines comfort, convenience, and modern design. Featuring a private entrance not shared with neighbors, the home also offers a stunning rooftop terrace for exclusive relaxation and entertaining. Step inside to discover a functional, open-concept layout filled with natural light. The second level boasts upgraded laminate flooring and a spacious living area that flows seamlessly perfect for everyday living and entertaining. The kitchen is enhanced with a new backsplash and newer fridge (2024), ideal for culinary enthusiasts. Located in the prestigious Yonge & Sheppard community, this boutique townhouse complex provides unbeatable access to transit, shopping, dining, and green spaces. Walk to two TTC subway lines, Avondale Park, Whole Foods, and Sheppard Centre, or enjoy a quick drive with easy access to Highway 401.Additional highlights include: All-inclusive utilities (heat, hydro, water)Underground parking space and locker Own furnace, water tank, and A/C (2023)Approximately 800 sq. ft. of living space This home is a fantastic choice for first-time buyers or investors seeking a vibrant urban lifestyle with high rental potential. Experience modern Midtown living at its finest affordable, move-in ready, and full of charm. (id:41954)
Property Details
| MLS® Number | C12444377 |
| Property Type | Single Family |
| Community Name | Willowdale East |
| Amenities Near By | Public Transit, Place Of Worship, Park |
| Community Features | Pet Restrictions |
| Parking Space Total | 1 |
Building
| Bathroom Total | 1 |
| Bedrooms Above Ground | 1 |
| Bedrooms Total | 1 |
| Amenities | Party Room, Visitor Parking, Storage - Locker |
| Appliances | Garage Door Opener Remote(s), Water Heater, Dishwasher, Dryer, Oven, Hood Fan, Stove, Washer, Window Coverings, Refrigerator |
| Cooling Type | Central Air Conditioning |
| Exterior Finish | Brick |
| Flooring Type | Laminate, Ceramic |
| Heating Fuel | Natural Gas |
| Heating Type | Forced Air |
| Size Interior | 700 - 799 Sqft |
| Type | Apartment |
Parking
| Underground | |
| No Garage |
Land
| Acreage | No |
| Land Amenities | Public Transit, Place Of Worship, Park |
Rooms
| Level | Type | Length | Width | Dimensions |
|---|---|---|---|---|
| Second Level | Primary Bedroom | 3.79 m | 3.1 m | 3.79 m x 3.1 m |
| Main Level | Living Room | 4.09 m | 2.87 m | 4.09 m x 2.87 m |
| Main Level | Dining Room | 4.09 m | 2.87 m | 4.09 m x 2.87 m |
| Main Level | Kitchen | 2.49 m | 1.91 m | 2.49 m x 1.91 m |
| Upper Level | Other | 3.5 m | 3.1 m | 3.5 m x 3.1 m |
| Upper Level | Laundry Room | 2.59 m | 1.64 m | 2.59 m x 1.64 m |
Interested?
Contact us for more information
