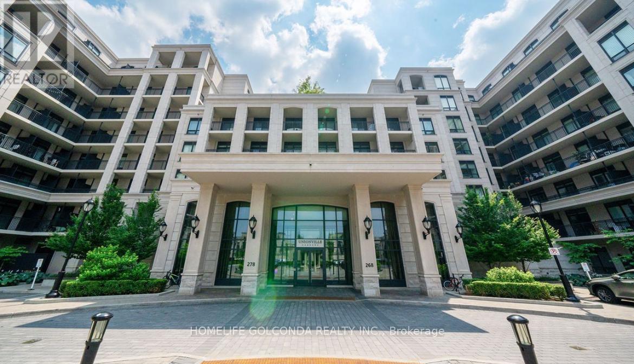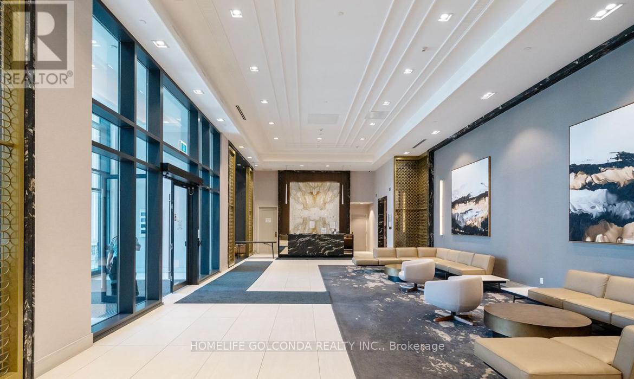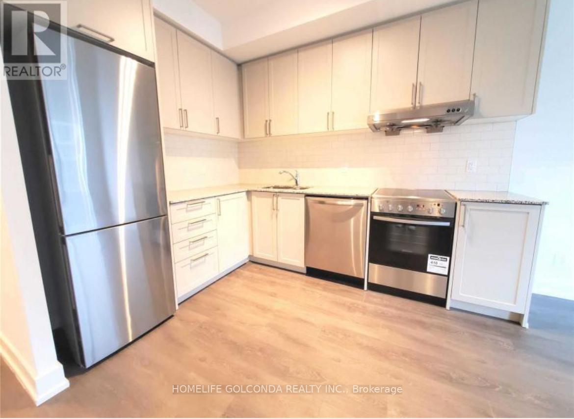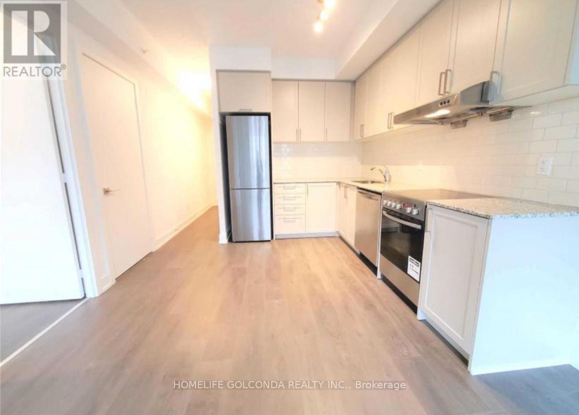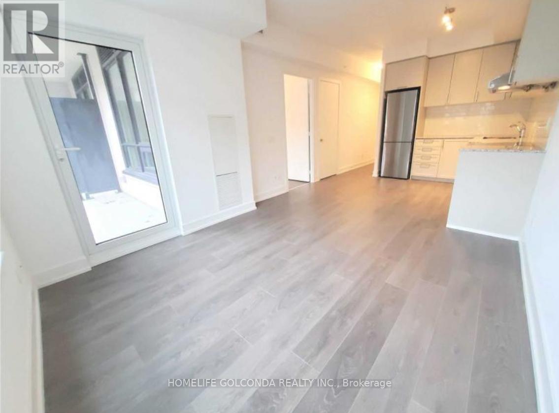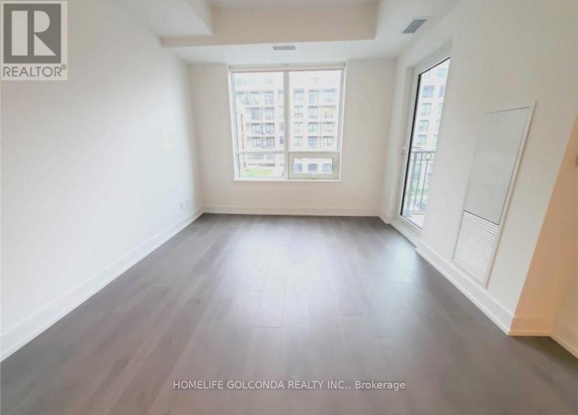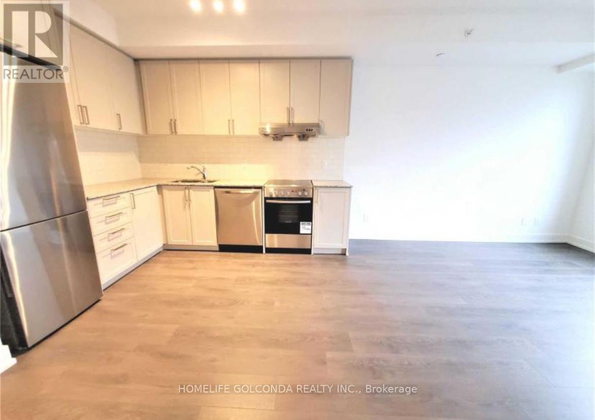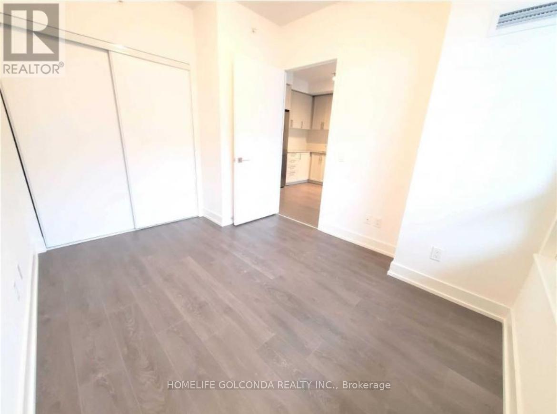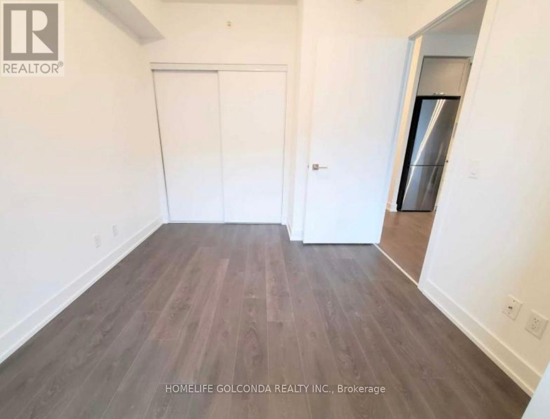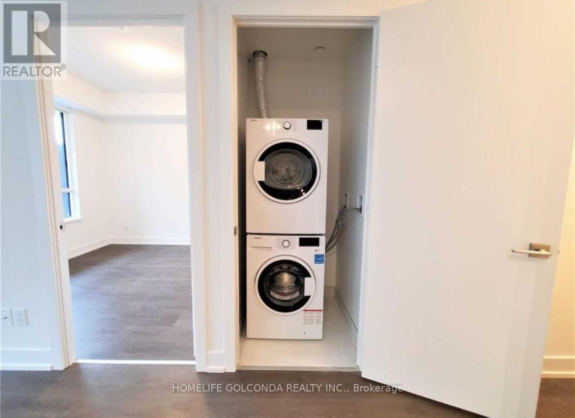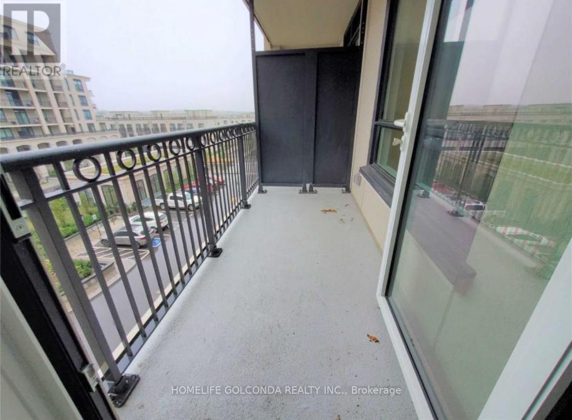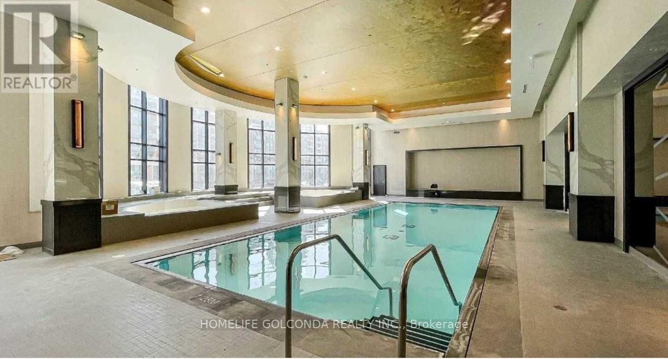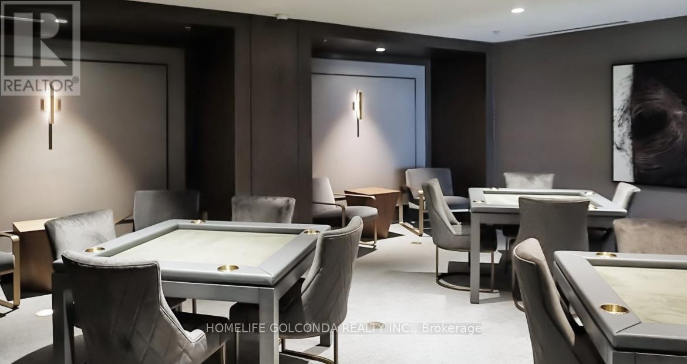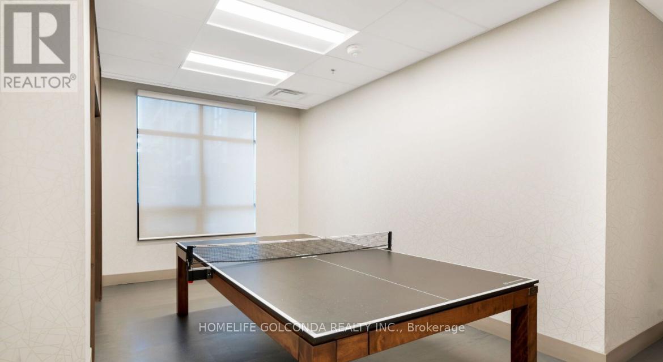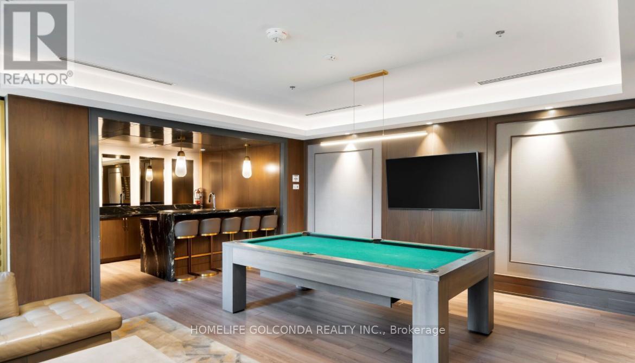532e - 278 Buchanan Drive Markham (Unionville), Ontario L3R 6J1
1 Bedroom
1 Bathroom
500 - 599 sqft
Indoor Pool
Central Air Conditioning
Forced Air
$580,000Maintenance, Common Area Maintenance, Heat, Insurance, Parking, Water
$473.41 Monthly
Maintenance, Common Area Maintenance, Heat, Insurance, Parking, Water
$473.41 MonthlyLuxurious Unionville Gardens Condo Located In Desirable Unionville Community. Immaculate New Condition! 9" Ceiling, Open Concept Excellent Layout, Lots Of Sunlight Throughout. Modern Kitchen W/ Stainless Steel Appliances & Granite Countertop. Close To Unionville H. S., Main St. Unionville, Downtown Markham, Theater, Shops, Groceries, Restaurants, More... Mins To 404, 407, Viva/Yrt, And Go Train Station. 1 Parking Included. Must See! (id:41954)
Property Details
| MLS® Number | N12366194 |
| Property Type | Single Family |
| Community Name | Unionville |
| Amenities Near By | Park, Place Of Worship, Public Transit, Schools |
| Community Features | Pet Restrictions, Community Centre |
| Features | Balcony, Carpet Free |
| Parking Space Total | 1 |
| Pool Type | Indoor Pool |
Building
| Bathroom Total | 1 |
| Bedrooms Above Ground | 1 |
| Bedrooms Total | 1 |
| Amenities | Security/concierge, Exercise Centre, Recreation Centre, Visitor Parking |
| Appliances | Blinds, Dishwasher, Dryer, Stove, Washer, Refrigerator |
| Cooling Type | Central Air Conditioning |
| Exterior Finish | Concrete |
| Flooring Type | Laminate |
| Heating Fuel | Natural Gas |
| Heating Type | Forced Air |
| Size Interior | 500 - 599 Sqft |
| Type | Apartment |
Parking
| Underground | |
| Garage |
Land
| Acreage | No |
| Land Amenities | Park, Place Of Worship, Public Transit, Schools |
Rooms
| Level | Type | Length | Width | Dimensions |
|---|---|---|---|---|
| Main Level | Living Room | 5.79 m | 3.34 m | 5.79 m x 3.34 m |
| Main Level | Dining Room | 5.79 m | 3.34 m | 5.79 m x 3.34 m |
| Main Level | Kitchen | 5.79 m | 3.34 m | 5.79 m x 3.34 m |
| Main Level | Bedroom | 3.43 m | 2.9 m | 3.43 m x 2.9 m |
https://www.realtor.ca/real-estate/28781243/532e-278-buchanan-drive-markham-unionville-unionville
Interested?
Contact us for more information
