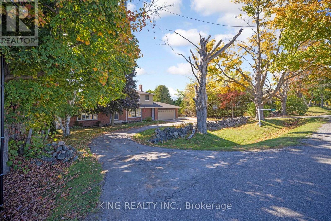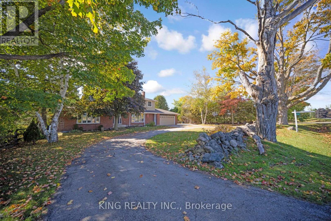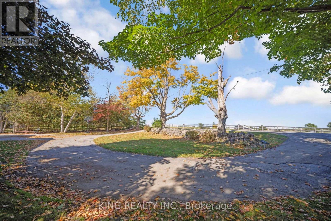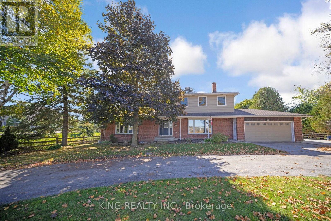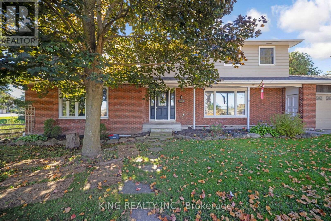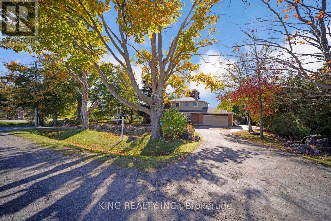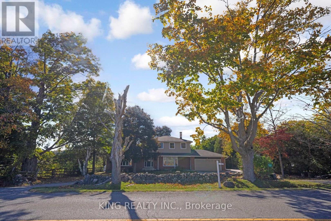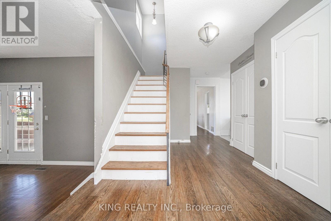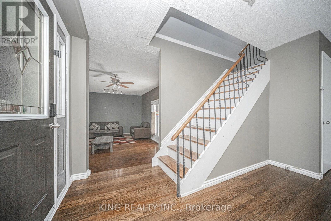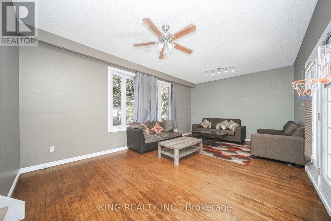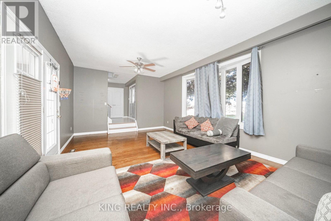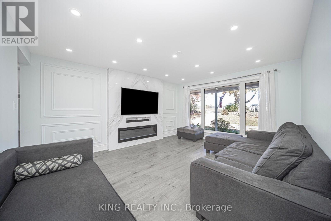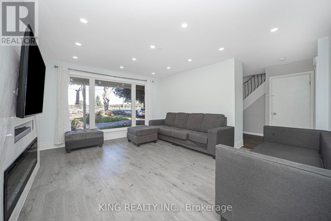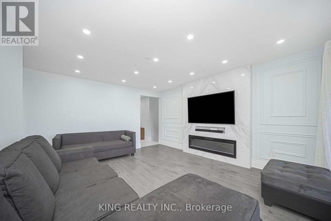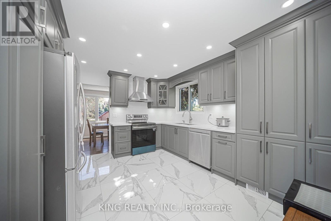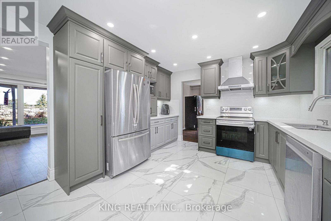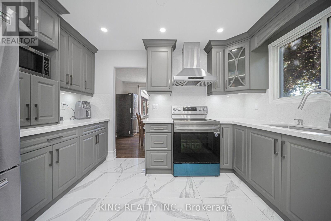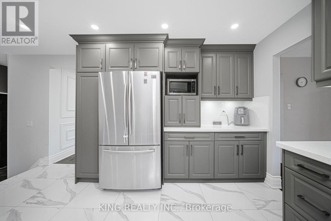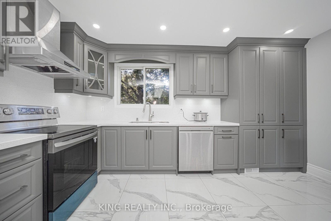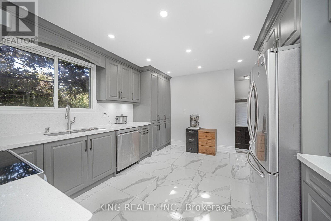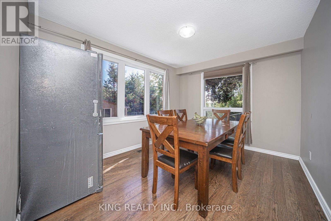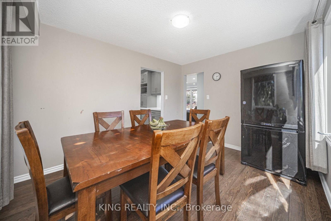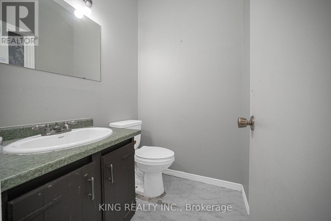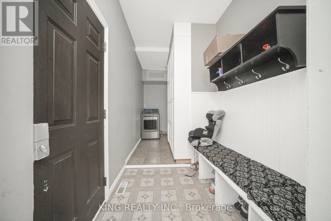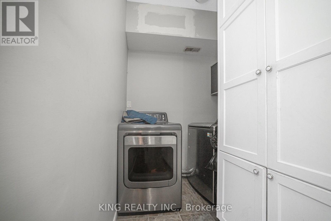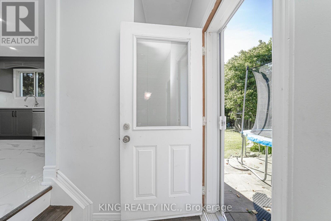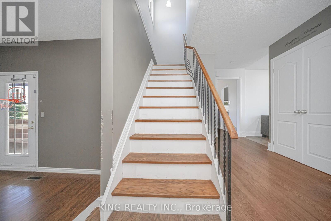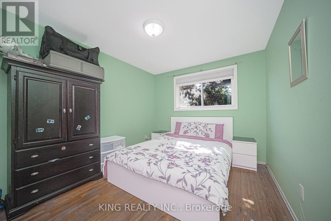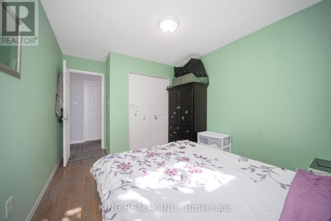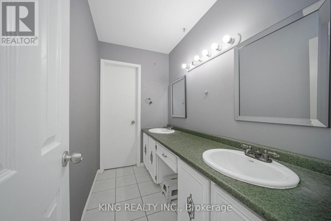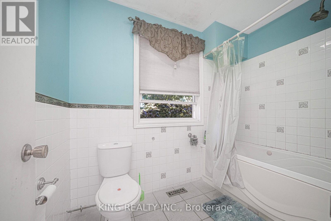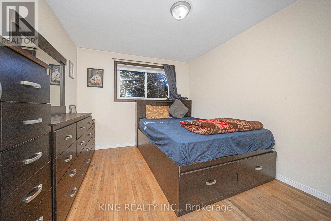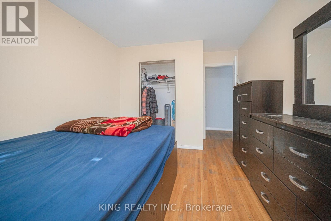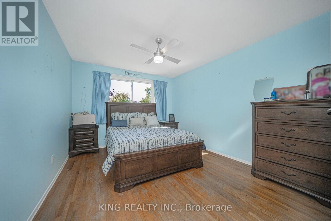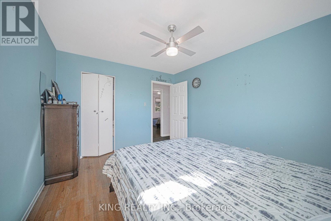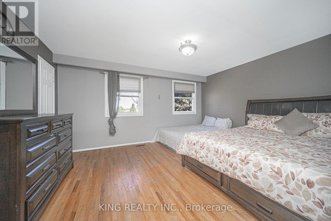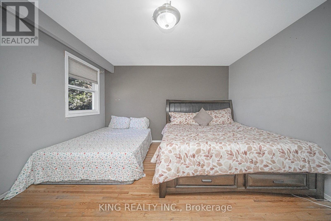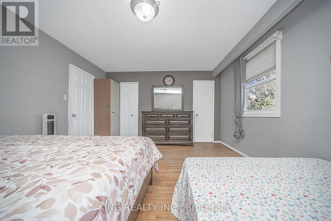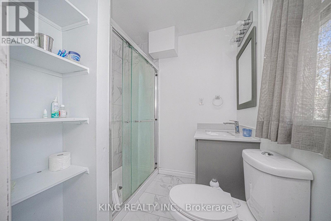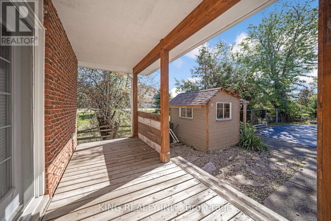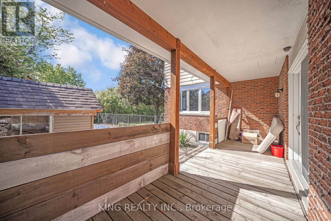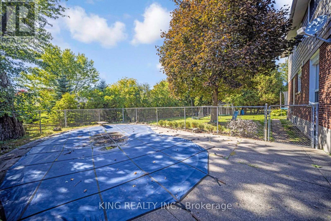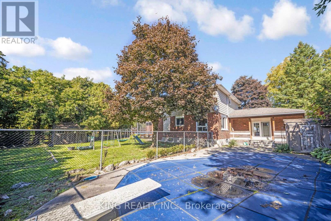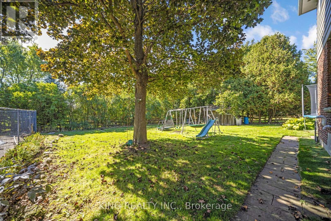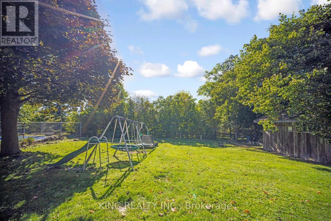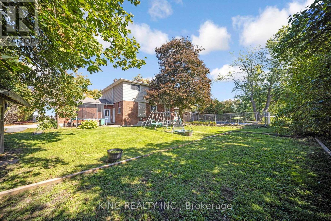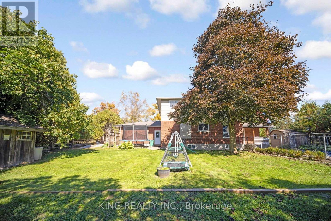5 Bedroom
3 Bathroom
2000 - 2500 sqft
Fireplace
Inground Pool
Central Air Conditioning
Forced Air
$1,175,000
Welcome to this spacious and beautifully updated 4+1 bedroom home, located just minutes from the charming town of Erin. The recently renovated eat-in kitchen features a built-in dishwasher, built-in oven, and a sleek countertop stove. The oversized living room offers hardwood floors, a large bay window, and double doors that open to a deck and pool area ideal for relaxing or entertaining. A cozy main floor family room with a wood-burning stove and picture window provides a warm and inviting atmosphere. The bright formal dining room and convenient main floor laundry room add to the homes functionality. Upstairs, you'll find four generously sized bedrooms, including a spacious primary suite with a walk-in closet, laundry chute, and a beautifully upgraded 3-piece ensuite with heated floors. The finished basement includes an additional bedroom or office space. Recent upgrades include the kitchen, primary ensuite, and a brand-new furnace (2025). This home offers the perfect blend of comfort, space, and convenience in a peaceful rural setting. (id:41954)
Property Details
|
MLS® Number
|
X12449572 |
|
Property Type
|
Single Family |
|
Community Name
|
Erin |
|
Amenities Near By
|
Park, Place Of Worship, Schools |
|
Equipment Type
|
Water Heater |
|
Features
|
Level Lot |
|
Parking Space Total
|
8 |
|
Pool Type
|
Inground Pool |
|
Rental Equipment Type
|
Water Heater |
Building
|
Bathroom Total
|
3 |
|
Bedrooms Above Ground
|
4 |
|
Bedrooms Below Ground
|
1 |
|
Bedrooms Total
|
5 |
|
Appliances
|
All |
|
Basement Development
|
Finished |
|
Basement Type
|
N/a (finished) |
|
Construction Style Attachment
|
Detached |
|
Cooling Type
|
Central Air Conditioning |
|
Exterior Finish
|
Brick, Vinyl Siding |
|
Fireplace Present
|
Yes |
|
Flooring Type
|
Hardwood, Laminate |
|
Foundation Type
|
Concrete |
|
Half Bath Total
|
1 |
|
Heating Fuel
|
Propane |
|
Heating Type
|
Forced Air |
|
Stories Total
|
2 |
|
Size Interior
|
2000 - 2500 Sqft |
|
Type
|
House |
Parking
Land
|
Acreage
|
No |
|
Land Amenities
|
Park, Place Of Worship, Schools |
|
Sewer
|
Septic System |
|
Size Depth
|
150 Ft |
|
Size Frontage
|
100 Ft |
|
Size Irregular
|
100 X 150 Ft |
|
Size Total Text
|
100 X 150 Ft |
Rooms
| Level |
Type |
Length |
Width |
Dimensions |
|
Second Level |
Bedroom 4 |
3.1 m |
2.95 m |
3.1 m x 2.95 m |
|
Second Level |
Primary Bedroom |
4.78 m |
4.01 m |
4.78 m x 4.01 m |
|
Second Level |
Bedroom 2 |
3.9 m |
3.25 m |
3.9 m x 3.25 m |
|
Second Level |
Bedroom 3 |
3.2 m |
3 m |
3.2 m x 3 m |
|
Basement |
Recreational, Games Room |
3.66 m |
2.8 m |
3.66 m x 2.8 m |
|
Basement |
Bedroom 5 |
3.55 m |
2.74 m |
3.55 m x 2.74 m |
|
Main Level |
Living Room |
6.5 m |
4.12 m |
6.5 m x 4.12 m |
|
Main Level |
Family Room |
3.95 m |
4.8 m |
3.95 m x 4.8 m |
|
Main Level |
Dining Room |
3.75 m |
3 m |
3.75 m x 3 m |
|
Main Level |
Kitchen |
4.3 m |
3.63 m |
4.3 m x 3.63 m |
|
Main Level |
Foyer |
3.5 m |
250 m |
3.5 m x 250 m |
|
Main Level |
Laundry Room |
4.9 m |
1.8 m |
4.9 m x 1.8 m |
https://www.realtor.ca/real-estate/28961709/5326-ninth-line-erin-erin
