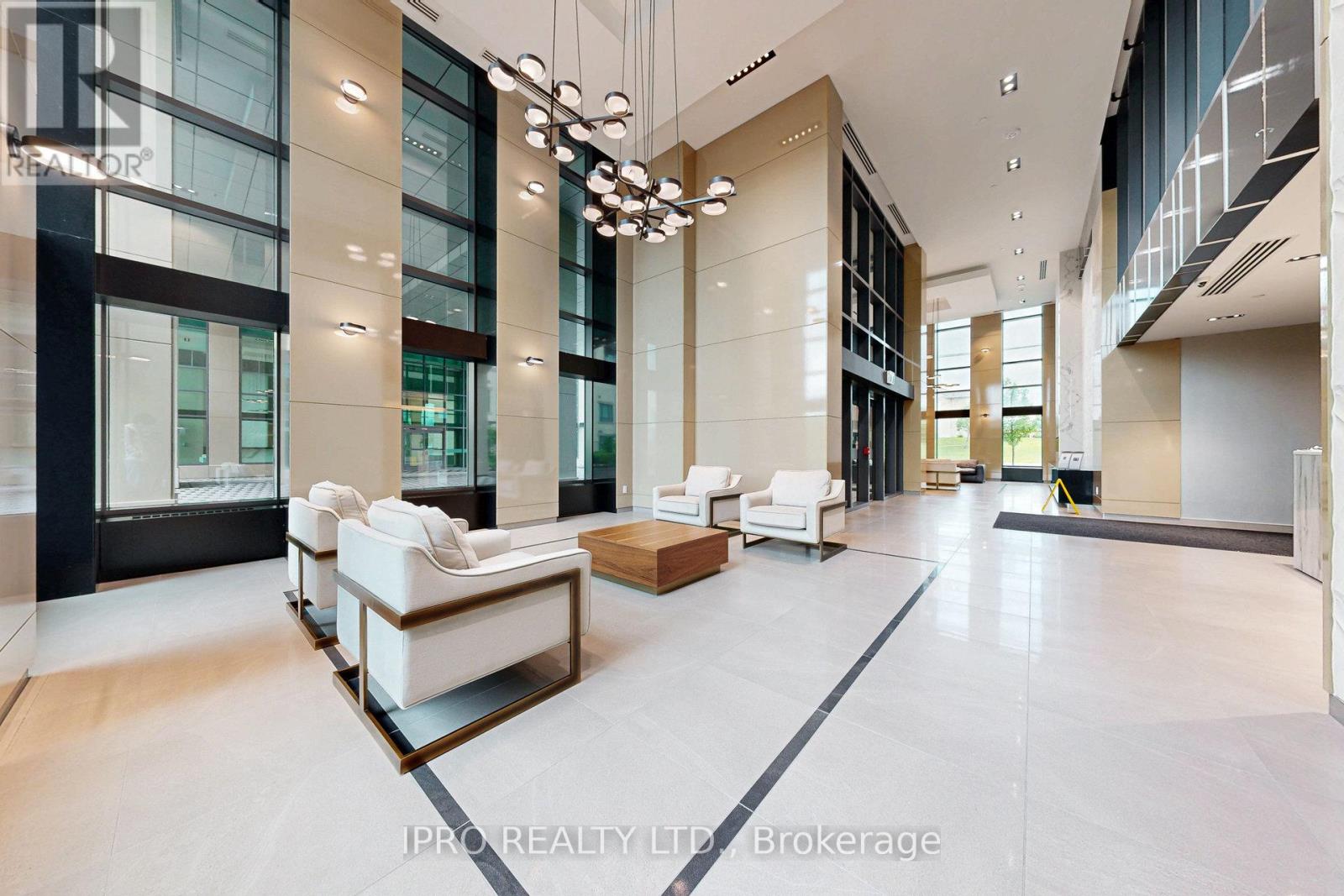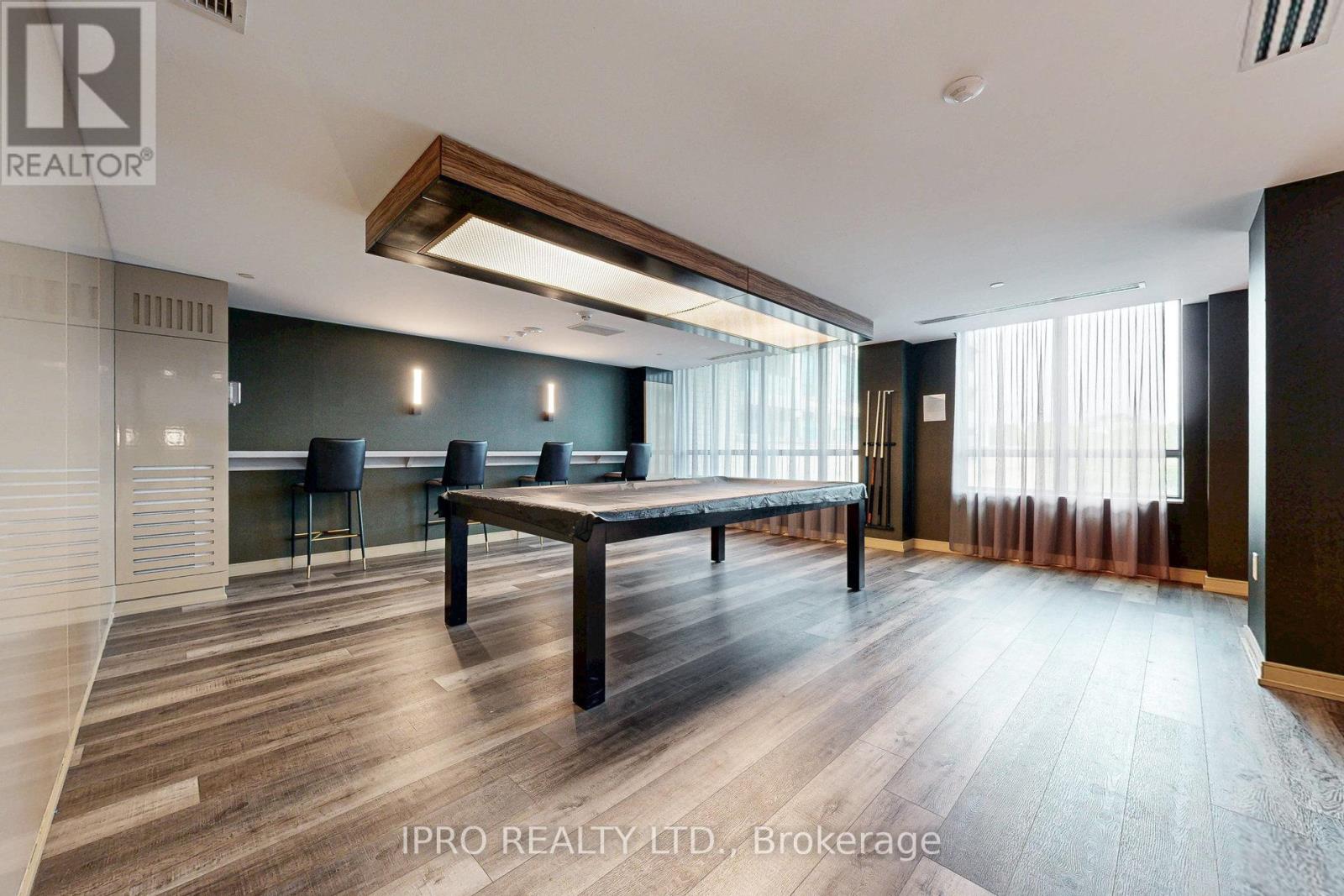531b - 11750 Ninth Line Whitchurch-Stouffville (Stouffville), Ontario L4A 5G1
$584,000Maintenance, Heat, Common Area Maintenance, Insurance, Water, Parking
$533 Monthly
Maintenance, Heat, Common Area Maintenance, Insurance, Water, Parking
$533 MonthlyWelcome to 9th & Main by Pemberton Group! This bright & inviting condo, has one bedroom, one full size den, 2 full bathrooms & 9 foot ceilings. Located in the heart of Stouffville, Just 3 minutes away from The Stouffville Go train station & easy accessibility to Hwy 404 & 401. It has 685 sq feet of luxury living to enjoy. The eat-in kitchen has stainless steel appliances including a gas cooktop, fridge, oven, dishwasher, microwave & chimney hood. 9Ft ceilings & engineered hardwood floors throughout. Amenities include: Concierge, guest suite, gym, pet washing stn, golf simulator, children's play room, visitors parking + more! Unit features 1+Den, 2 bath w/ balcony. East exposure. Parking & locker included! (id:41954)
Property Details
| MLS® Number | N12194850 |
| Property Type | Single Family |
| Community Name | Stouffville |
| Community Features | Pet Restrictions |
| Features | Balcony |
| Parking Space Total | 1 |
Building
| Bathroom Total | 2 |
| Bedrooms Above Ground | 1 |
| Bedrooms Below Ground | 1 |
| Bedrooms Total | 2 |
| Amenities | Storage - Locker |
| Appliances | Dishwasher, Dryer, Stove, Washer, Refrigerator |
| Cooling Type | Central Air Conditioning |
| Exterior Finish | Brick |
| Flooring Type | Hardwood |
| Heating Fuel | Natural Gas |
| Heating Type | Forced Air |
| Size Interior | 600 - 699 Sqft |
| Type | Apartment |
Parking
| Underground | |
| Garage |
Land
| Acreage | No |
Rooms
| Level | Type | Length | Width | Dimensions |
|---|---|---|---|---|
| Main Level | Living Room | Measurements not available | ||
| Main Level | Dining Room | Measurements not available | ||
| Main Level | Kitchen | Measurements not available | ||
| Main Level | Primary Bedroom | Measurements not available | ||
| Main Level | Den | Measurements not available |
Interested?
Contact us for more information



































