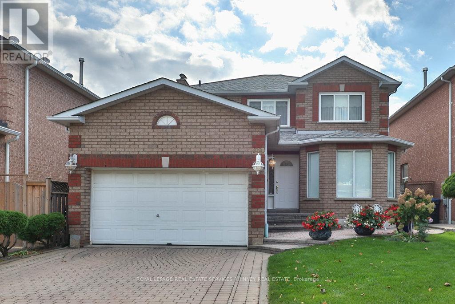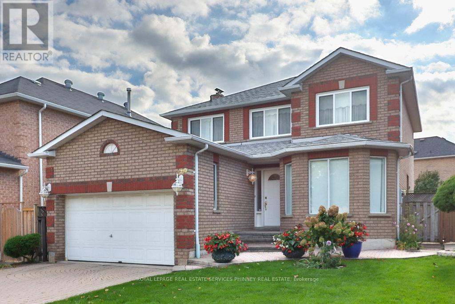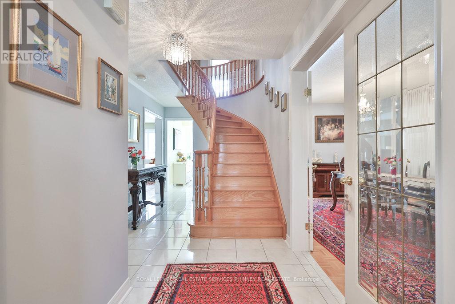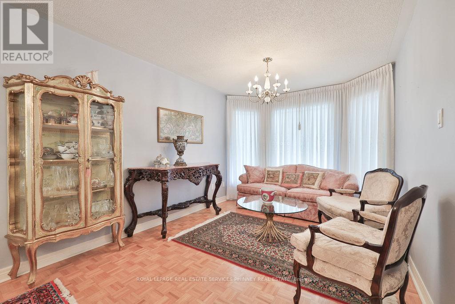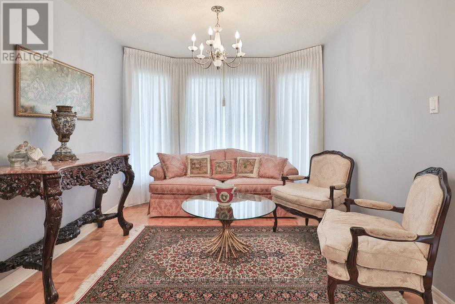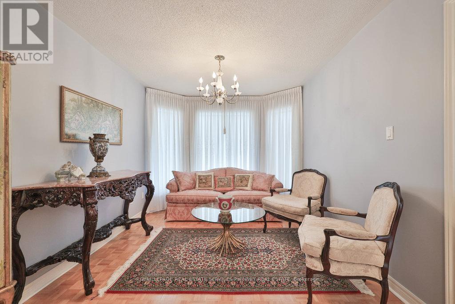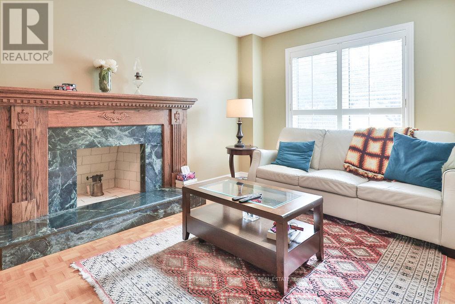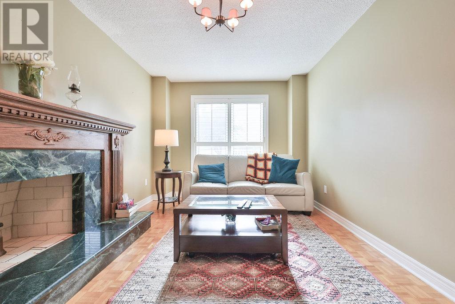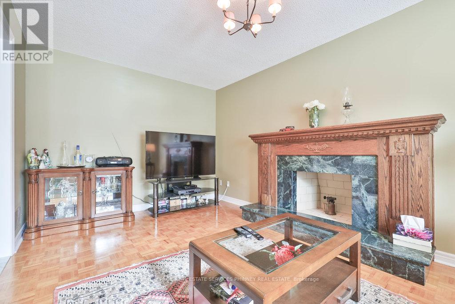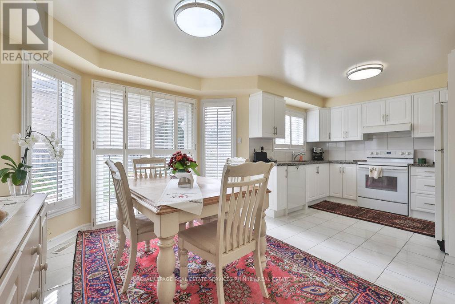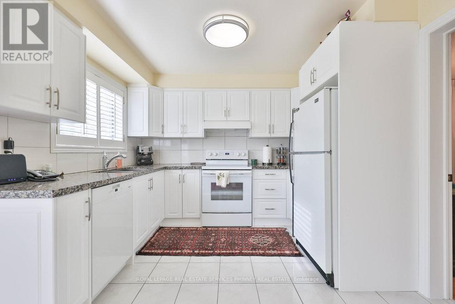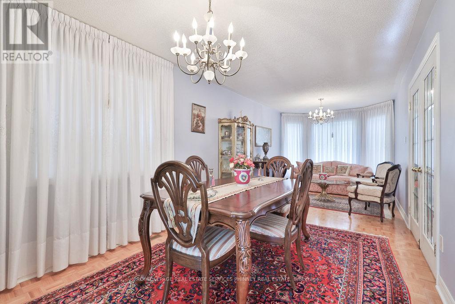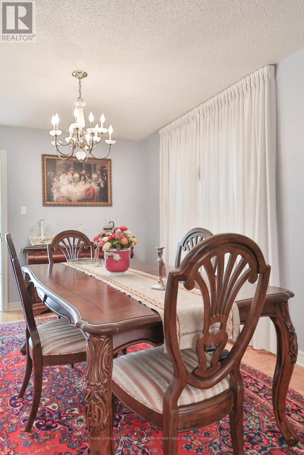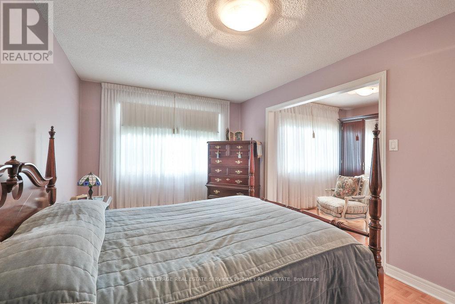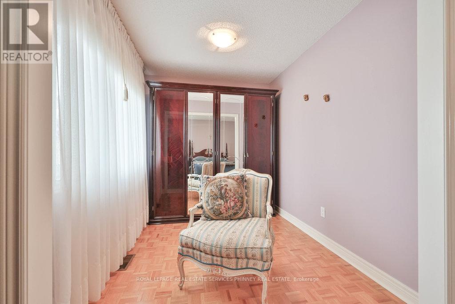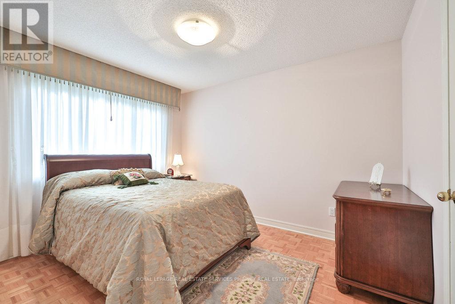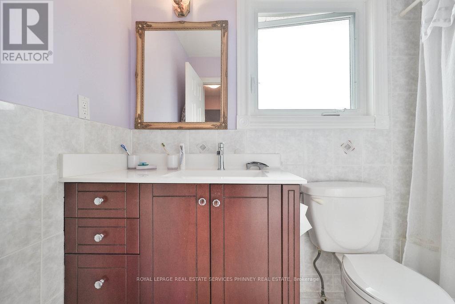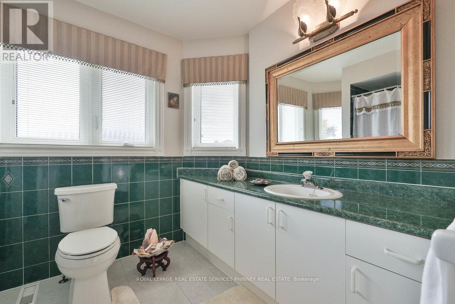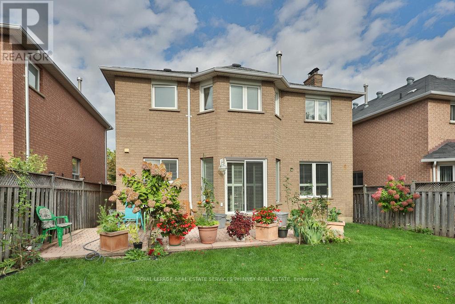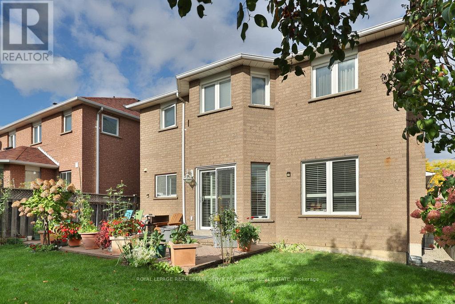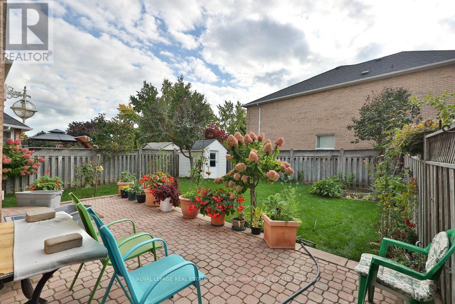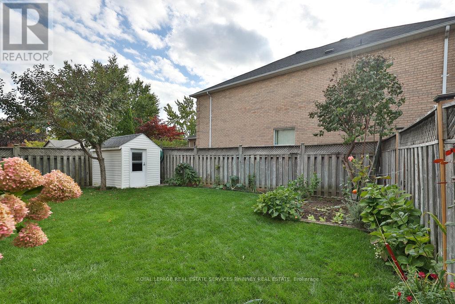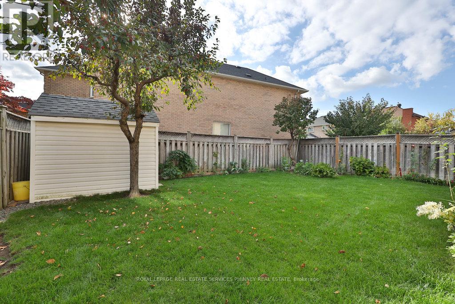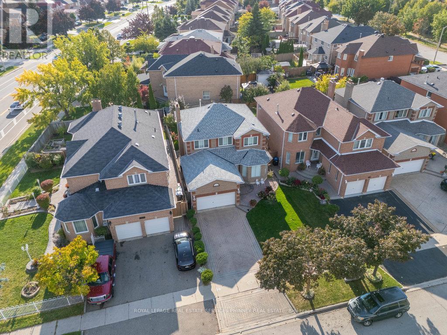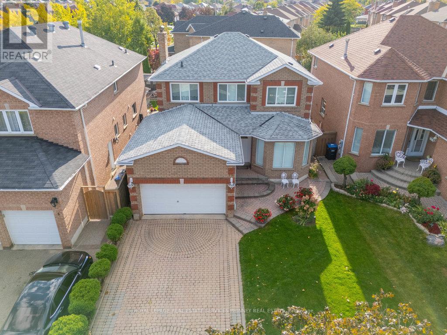4 Bedroom
3 Bathroom
1500 - 2000 sqft
Fireplace
Central Air Conditioning
Forced Air
$1,199,900
Charming & Spacious Family Home in 'East Credit', minutes to Square One/403/401 and the extensive community of top schools, shopping and performances and with local park land nearby for family enjoyment. First time on the Market, this home shows pride of ownership. This 2- storey detached home, offered by the original owner, was a 4 Bedroom plan converted to a 3 bedroom w adjacent sitting area off the Principal bedroom that can be used as an office, reading nook, or can be easily converted back w/ one wall and entrance beside 3rd bedroom. The main floor boasts a warm and inviting family room with woodburning fireplace w marble surround. The generous separate living and dining room is great for entertaining, and a bright kitchen featuring granite countertops with a breakfast area that walks out to a beautifully landscaped garden with 113 ft deep lot -perfect for relaxing, entertaining, or enjoying your morning coffee. Immaculately cared for and move-in ready, while offering endless potential to make it your own. This is a rare opportunity to own a home in one of Mississauga's most convenient and family-friendly communities. Don't miss your chance to make this house your family's dream home! (id:41954)
Property Details
|
MLS® Number
|
W12465667 |
|
Property Type
|
Single Family |
|
Community Name
|
Hurontario |
|
Amenities Near By
|
Hospital, Park, Place Of Worship, Schools, Public Transit |
|
Community Features
|
Community Centre |
|
Equipment Type
|
Water Heater |
|
Parking Space Total
|
6 |
|
Rental Equipment Type
|
Water Heater |
Building
|
Bathroom Total
|
3 |
|
Bedrooms Above Ground
|
4 |
|
Bedrooms Total
|
4 |
|
Age
|
31 To 50 Years |
|
Amenities
|
Fireplace(s) |
|
Appliances
|
Oven - Built-in, Water Heater, Dishwasher, Dryer, Oven, Stove, Washer, Window Coverings, Refrigerator |
|
Basement Development
|
Unfinished |
|
Basement Type
|
N/a (unfinished) |
|
Construction Style Attachment
|
Detached |
|
Cooling Type
|
Central Air Conditioning |
|
Exterior Finish
|
Brick |
|
Fire Protection
|
Smoke Detectors |
|
Fireplace Present
|
Yes |
|
Fireplace Total
|
1 |
|
Flooring Type
|
Parquet |
|
Foundation Type
|
Concrete |
|
Half Bath Total
|
1 |
|
Heating Fuel
|
Natural Gas |
|
Heating Type
|
Forced Air |
|
Stories Total
|
2 |
|
Size Interior
|
1500 - 2000 Sqft |
|
Type
|
House |
|
Utility Water
|
Municipal Water |
Parking
Land
|
Acreage
|
No |
|
Land Amenities
|
Hospital, Park, Place Of Worship, Schools, Public Transit |
|
Sewer
|
Sanitary Sewer |
|
Size Depth
|
113 Ft ,2 In |
|
Size Frontage
|
39 Ft ,4 In |
|
Size Irregular
|
39.4 X 113.2 Ft |
|
Size Total Text
|
39.4 X 113.2 Ft |
|
Zoning Description
|
R3-1407 |
Rooms
| Level |
Type |
Length |
Width |
Dimensions |
|
Second Level |
Primary Bedroom |
5.38 m |
3.1 m |
5.38 m x 3.1 m |
|
Second Level |
Bedroom 2 |
3.56 m |
3.2 m |
3.56 m x 3.2 m |
|
Second Level |
Bedroom 3 |
3.66 m |
2.92 m |
3.66 m x 2.92 m |
|
Second Level |
Sitting Room |
2.34 m |
2.72 m |
2.34 m x 2.72 m |
|
Main Level |
Living Room |
5.13 m |
3.05 m |
5.13 m x 3.05 m |
|
Main Level |
Dining Room |
2.74 m |
3.05 m |
2.74 m x 3.05 m |
|
Main Level |
Kitchen |
3.2 m |
3.05 m |
3.2 m x 3.05 m |
|
Main Level |
Eating Area |
3.53 m |
3.17 m |
3.53 m x 3.17 m |
|
Main Level |
Family Room |
5.16 m |
3.02 m |
5.16 m x 3.02 m |
https://www.realtor.ca/real-estate/28996859/5310-shackleton-way-mississauga-hurontario-hurontario
