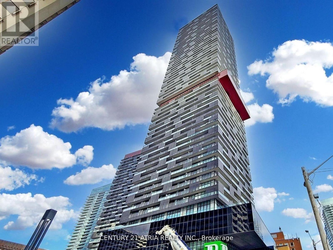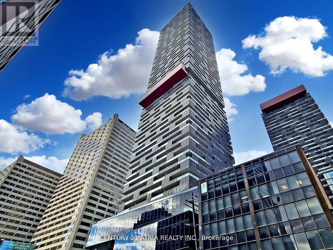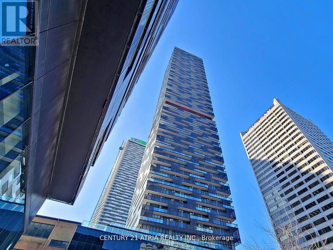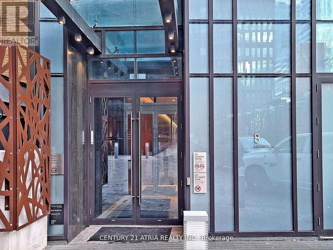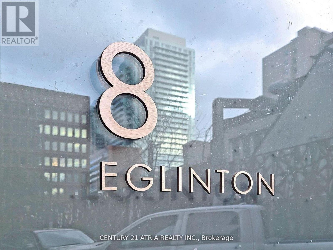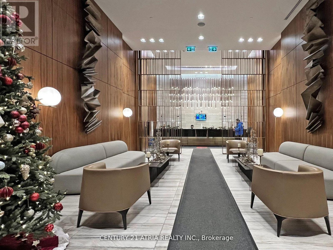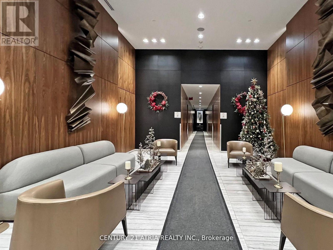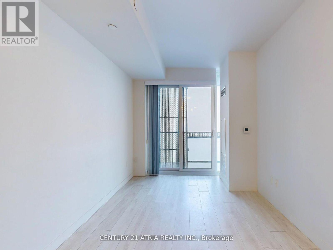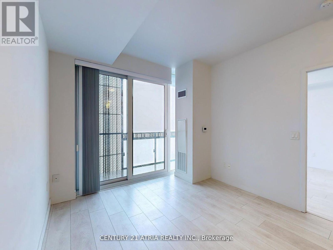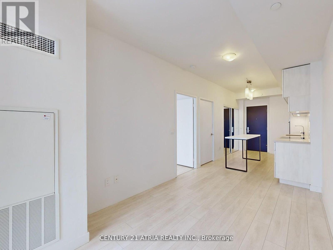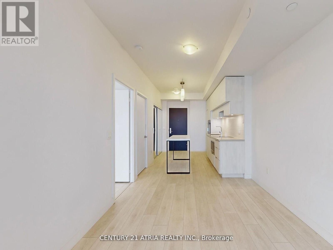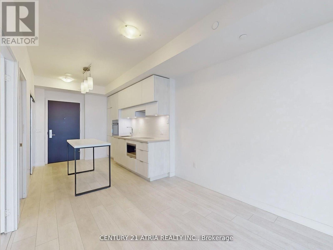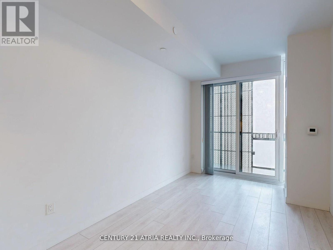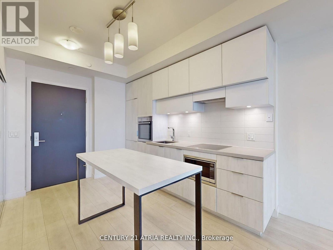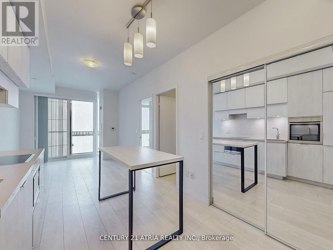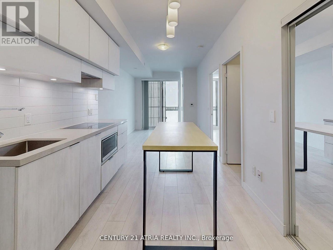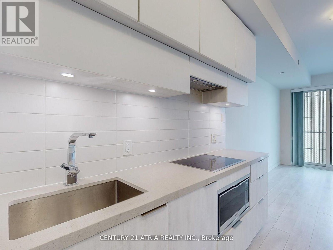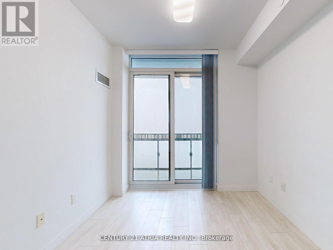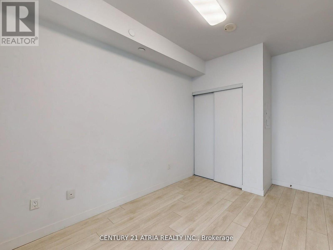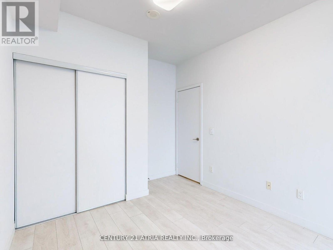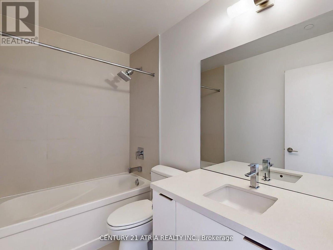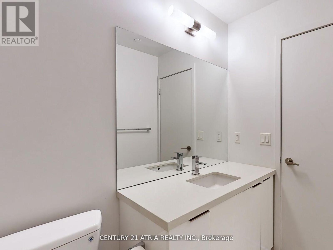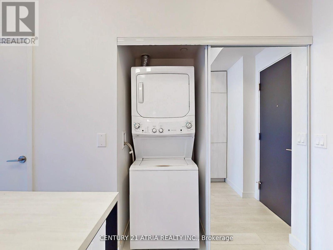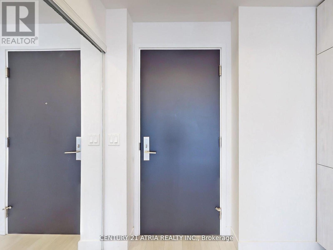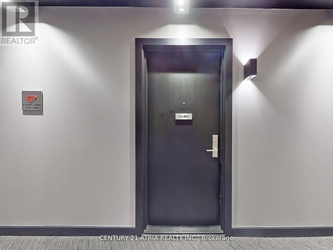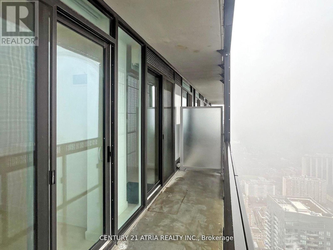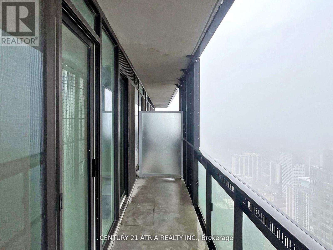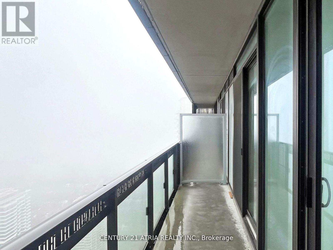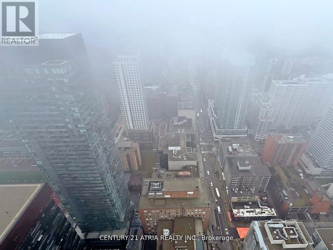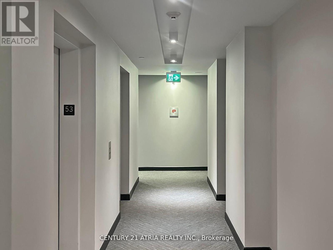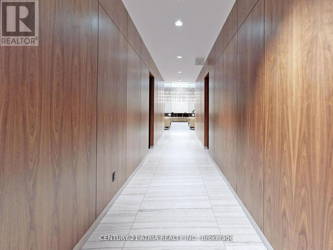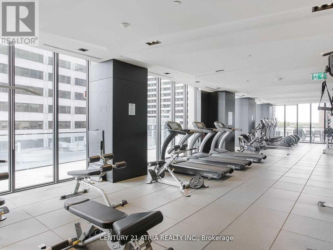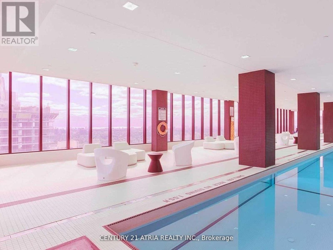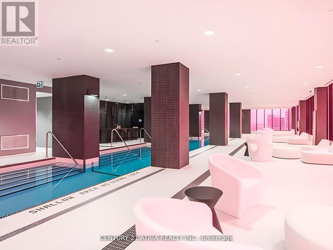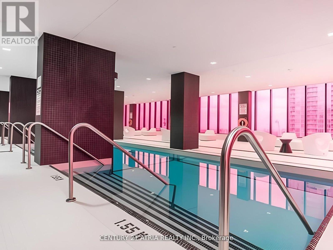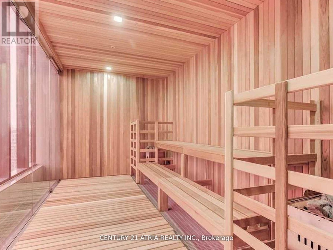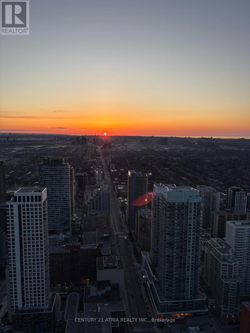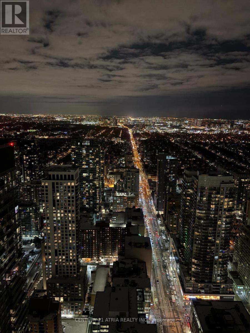5310 - 8 Eglinton Avenue Toronto (Mount Pleasant West), Ontario M4P 0C1
$538,000Maintenance, Insurance, Common Area Maintenance
$448.14 Monthly
Maintenance, Insurance, Common Area Maintenance
$448.14 MonthlyLive in the centre of it all at 8 Eglinton Ave one of Toronto's most vibrant and connected addresses. This high-floor unit offers not just incredible views and sleek, modern finishes, but also a lifestyle that's second to none. Located at Yonge & Eglinton, you're surrounded by some of the city's best restaurants, trendy cafés, boutique shopping, and everyday essentials. Whether you're grabbing coffee at Aroma, catching a movie at Cineplex, or enjoying dinner at a rooftop patio, everything is just a short walk away. The area is also home to top-rated schools, parks, and fitness studios like F45 and Orange Theory. With direct access to the Eglinton subway station and the upcoming Crosstown LRT, commuting across the city is effortless. Whether you're heading downtown for work or exploring other neighbourhoods on the weekend. Perfect for professionals, first-time buyers, or investors, this location is a smart choice foranyone looking to enjoy urban convenience, strong long-term value, and an unbeatable lifestyle. (id:41954)
Property Details
| MLS® Number | C12202371 |
| Property Type | Single Family |
| Neigbourhood | Don Valley West |
| Community Name | Mount Pleasant West |
| Community Features | Pet Restrictions |
| Features | Balcony, Carpet Free, In Suite Laundry |
Building
| Bathroom Total | 1 |
| Bedrooms Above Ground | 1 |
| Bedrooms Total | 1 |
| Amenities | Storage - Locker |
| Cooling Type | Central Air Conditioning |
| Exterior Finish | Concrete |
| Flooring Type | Laminate |
| Heating Fuel | Natural Gas |
| Heating Type | Forced Air |
| Size Interior | 0 - 499 Sqft |
| Type | Apartment |
Parking
| Underground | |
| Garage |
Land
| Acreage | No |
Rooms
| Level | Type | Length | Width | Dimensions |
|---|---|---|---|---|
| Flat | Kitchen | 7.42 m | 2.56 m | 7.42 m x 2.56 m |
| Flat | Living Room | 7.42 m | 2.56 m | 7.42 m x 2.56 m |
| Flat | Dining Room | 7.42 m | 2.56 m | 7.42 m x 2.56 m |
| Flat | Primary Bedroom | 3.88 m | 2.75 m | 3.88 m x 2.75 m |
Interested?
Contact us for more information
