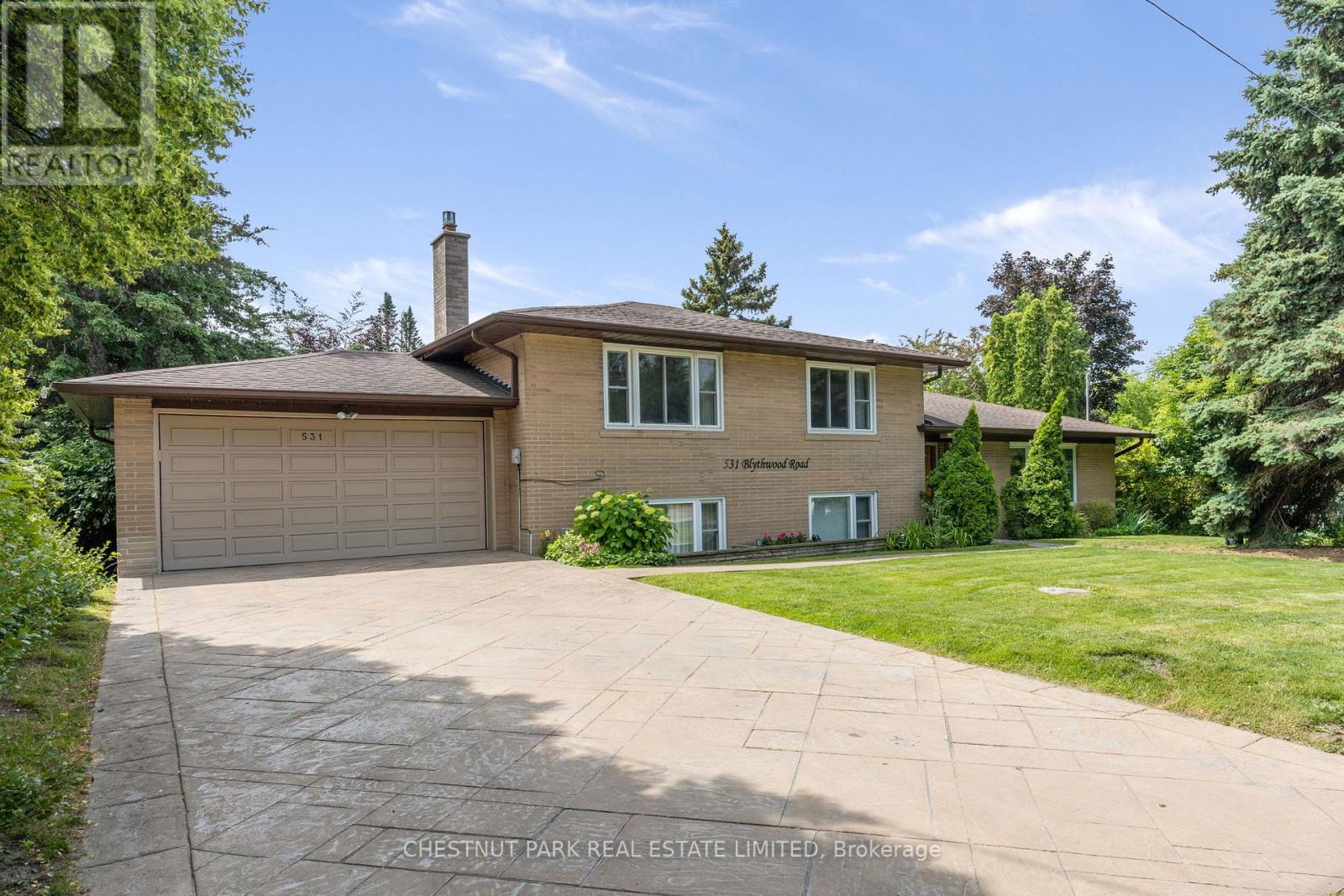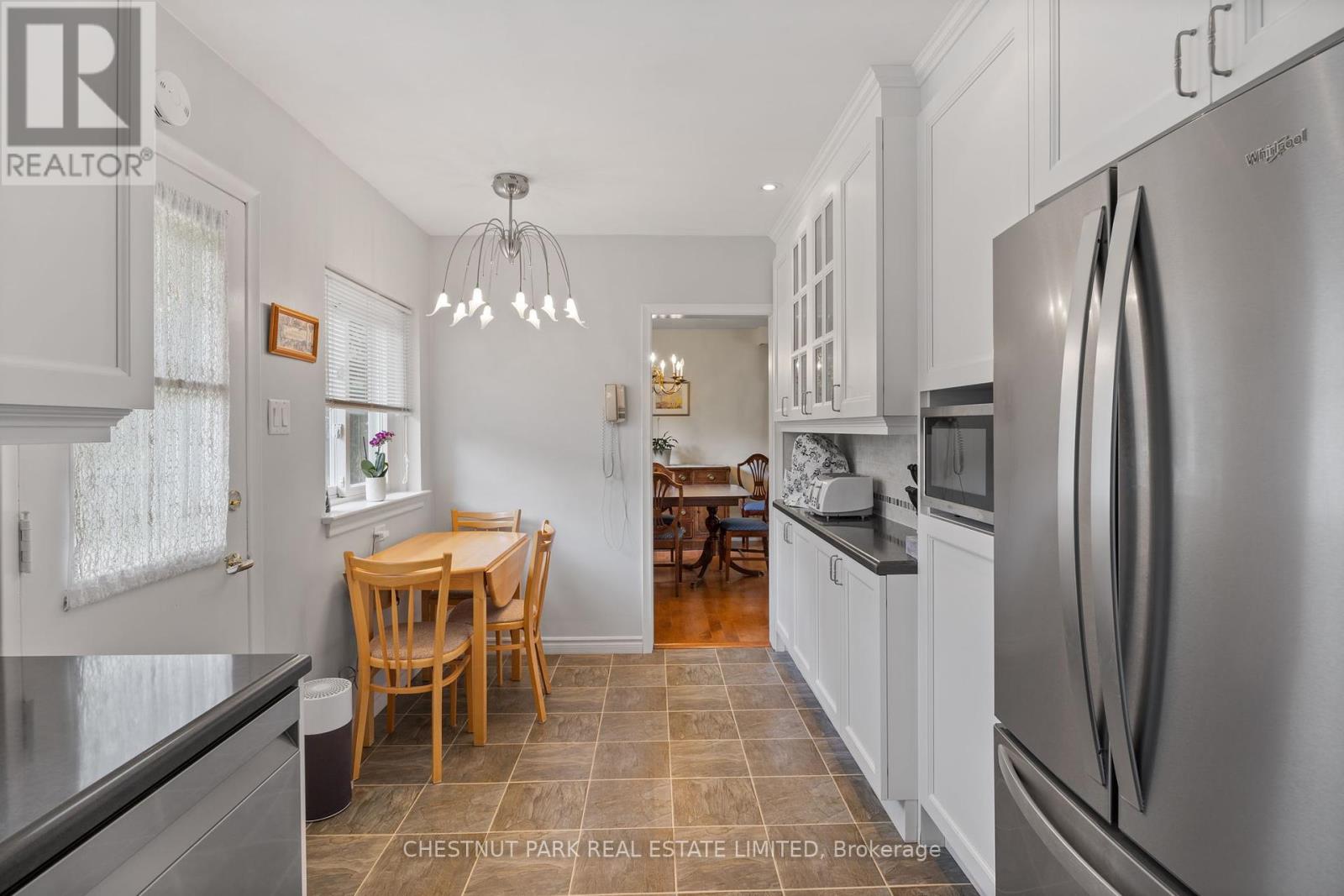4 Bedroom
3 Bathroom
Fireplace
Central Air Conditioning
Forced Air
$2,549,000
Beautiful, bright and spacious home on Blythwood. Fabulous updated side split! 4 bedrooms and 3 full washrooms. The 4th bedroom can be an office or den. Large family room with walk-out to patio and lush private fenced garden. Laundry room with sink and cupboards. Lower level with lots of room for storage. Move-in, Renovate or build. Patterned concrete 4 car driveway and walkway to house. Proximity to TTC, schools, parks, Bayview shops, Sunnybrook Hospital, restaurants and cafes. A pleasure to show and sell! **** EXTRAS **** Irrigation system for lawn and garden. Carrier central air conditioner 2020. Automatic garage opener. Propane barbeque, all window coverings and all light fixtures. (id:41954)
Property Details
|
MLS® Number
|
C8338668 |
|
Property Type
|
Single Family |
|
Community Name
|
Bridle Path-Sunnybrook-York Mills |
|
Amenities Near By
|
Hospital, Park, Place Of Worship, Public Transit, Schools |
|
Features
|
Ravine |
|
Parking Space Total
|
6 |
Building
|
Bathroom Total
|
3 |
|
Bedrooms Above Ground
|
4 |
|
Bedrooms Total
|
4 |
|
Appliances
|
Dishwasher, Dryer, Freezer, Microwave, Refrigerator, Stove, Washer, Whirlpool |
|
Basement Development
|
Finished |
|
Basement Type
|
N/a (finished) |
|
Construction Style Attachment
|
Detached |
|
Construction Style Split Level
|
Sidesplit |
|
Cooling Type
|
Central Air Conditioning |
|
Exterior Finish
|
Brick |
|
Fireplace Present
|
Yes |
|
Flooring Type
|
Hardwood, Carpeted, Vinyl |
|
Heating Fuel
|
Natural Gas |
|
Heating Type
|
Forced Air |
|
Type
|
House |
|
Utility Water
|
Municipal Water |
Parking
Land
|
Acreage
|
No |
|
Land Amenities
|
Hospital, Park, Place Of Worship, Public Transit, Schools |
|
Sewer
|
Sanitary Sewer |
|
Size Depth
|
100 Ft |
|
Size Frontage
|
90 Ft |
|
Size Irregular
|
90 X 100 Ft ; See Attached Survey |
|
Size Total Text
|
90 X 100 Ft ; See Attached Survey |
Rooms
| Level |
Type |
Length |
Width |
Dimensions |
|
Second Level |
Primary Bedroom |
|
|
Measurements not available |
|
Second Level |
Bedroom 2 |
|
|
Measurements not available |
|
Second Level |
Bedroom 3 |
|
|
Measurements not available |
|
Lower Level |
Bedroom 4 |
|
|
Measurements not available |
|
Lower Level |
Family Room |
|
|
Measurements not available |
|
Lower Level |
Recreational, Games Room |
|
|
Measurements not available |
|
Main Level |
Kitchen |
|
|
Measurements not available |
|
Main Level |
Dining Room |
|
|
Measurements not available |
|
Main Level |
Living Room |
|
|
Measurements not available |
https://www.realtor.ca/real-estate/26894593/531-blythwood-road-toronto-c12-bridle-path-sunnybrook-york-mills




























