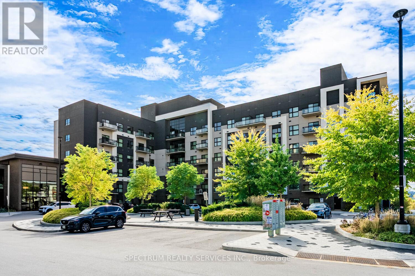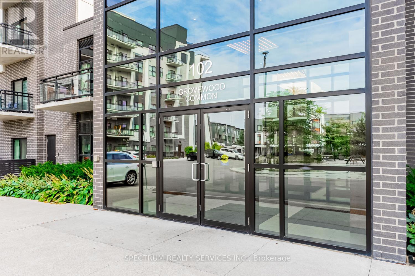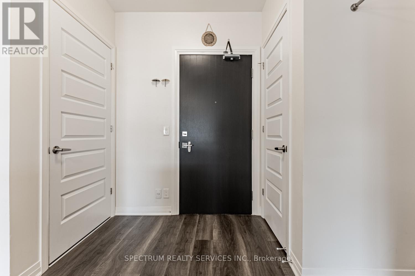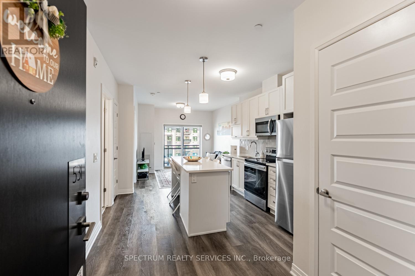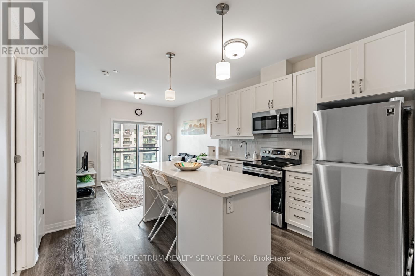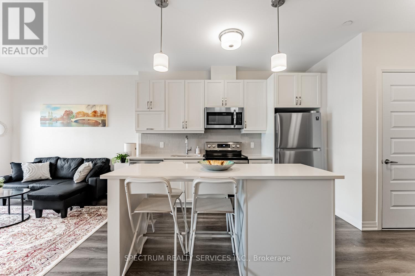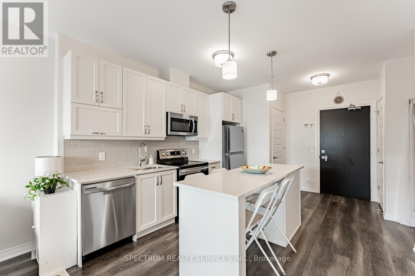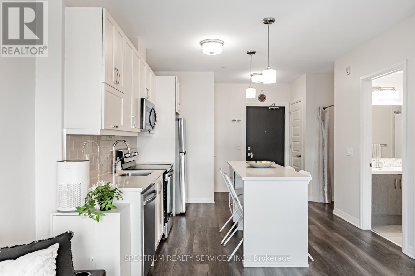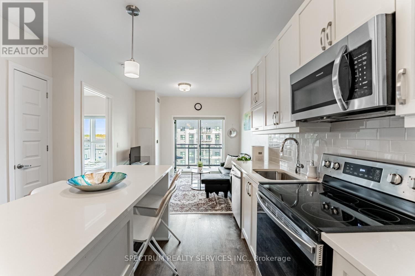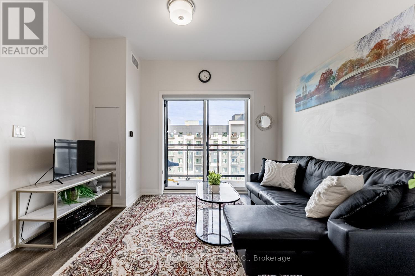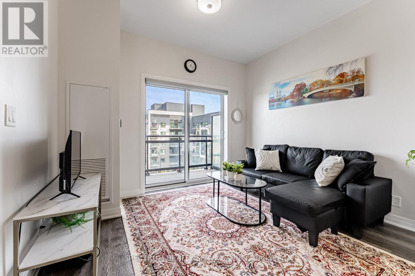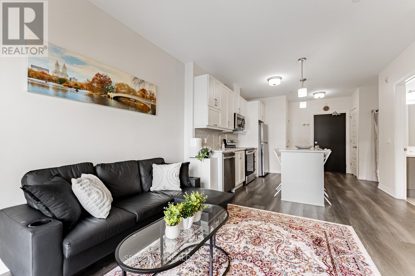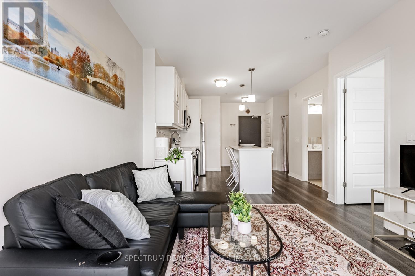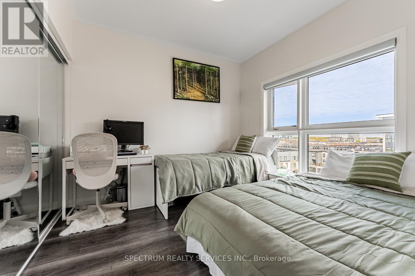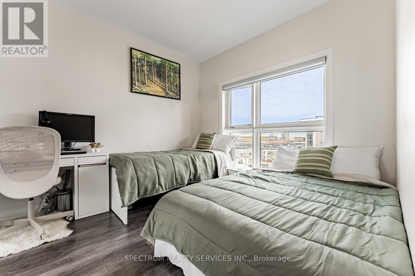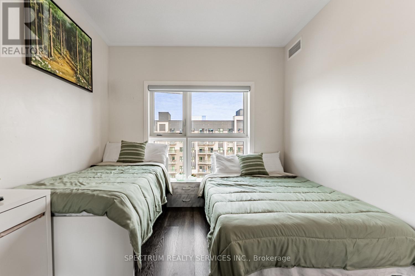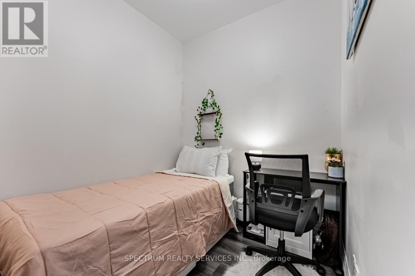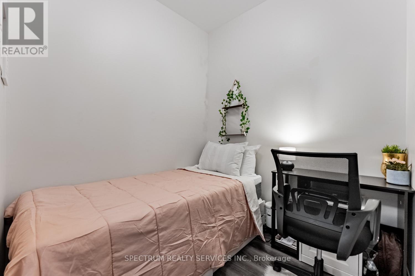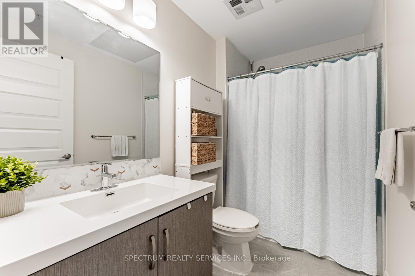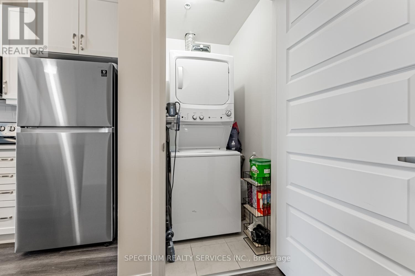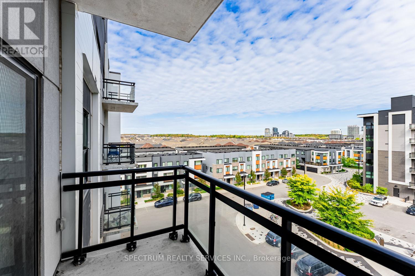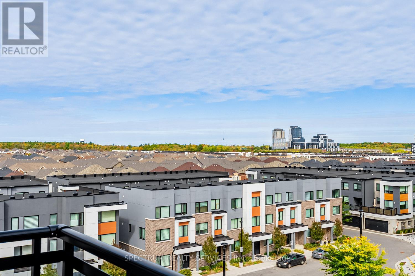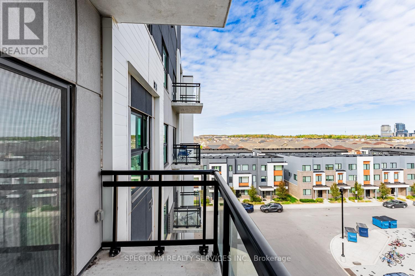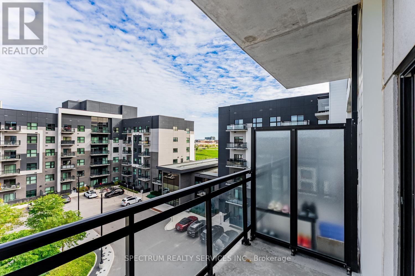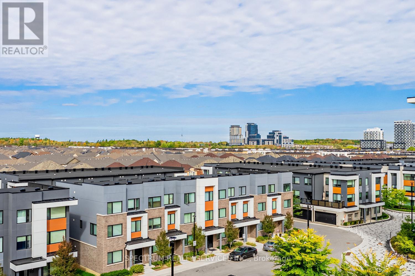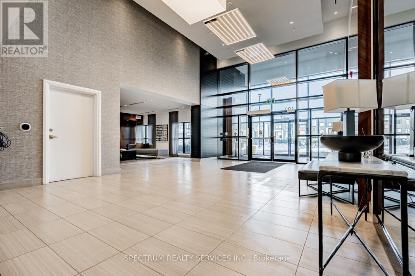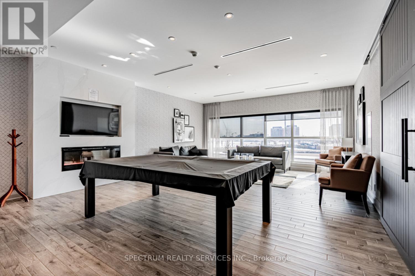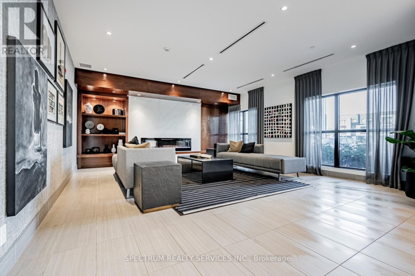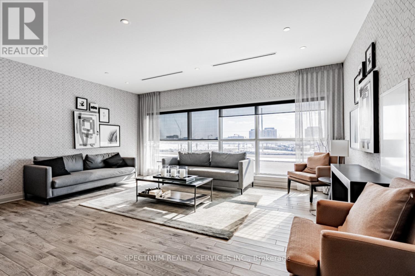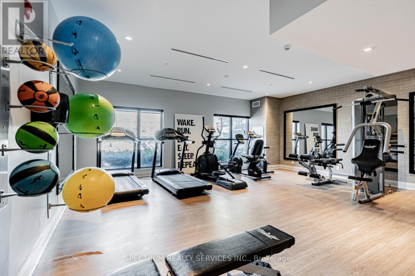531 - 102 Grovewood Common Oakville (Go Glenorchy), Ontario L6H 0X2
$529,999Maintenance, Common Area Maintenance, Insurance, Parking
$306.43 Monthly
Maintenance, Common Area Maintenance, Insurance, Parking
$306.43 MonthlyPresenting 531-102 Grovewood Common Circle, at the highly coveted Bower Condos by Mattamy Homes. Located in North Oakville, this bright and spacious one bedroom plus den suite offers both practicality and comfort, just shy of 600 square feet.Finished in neutral tones throughout, this unit is waiting for your personal touch. The upgraded kitchen includes premium cabinetry, pot & pan drawers, 'garage-style' cabinet, kitchen island and quartz countertops. Start your morning by indulging in the bright, sunlit filled rooms indoors throughout the day or on your private balcony. Spend the afternoon in the gym on the main floor and enjoy the weekend hosting guests in the designated party room. This condo has it all! Conveniently located steps away from transit and walking distance from Walmart, The Superstore, parks, splash pads, YMCA, restaurants, walking paths and many more amenities for any lifestyle. A short drive to major highways, hospital, Sheridan College and so much more. This is your opportunity to move into one of the GTA's most desirable community's, with everything you need within minutes. (id:41954)
Open House
This property has open houses!
2:00 pm
Ends at:4:00 pm
2:00 pm
Ends at:4:00 pm
Property Details
| MLS® Number | W12465574 |
| Property Type | Single Family |
| Community Name | 1008 - GO Glenorchy |
| Amenities Near By | Hospital, Park, Public Transit, Schools |
| Community Features | Pet Restrictions, Community Centre, School Bus |
| Features | Balcony, Carpet Free |
| Parking Space Total | 1 |
Building
| Bathroom Total | 1 |
| Bedrooms Above Ground | 1 |
| Bedrooms Below Ground | 1 |
| Bedrooms Total | 2 |
| Age | 0 To 5 Years |
| Amenities | Exercise Centre, Party Room, Storage - Locker |
| Appliances | Dishwasher, Dryer, Microwave, Stove, Washer, Window Coverings, Refrigerator |
| Cooling Type | Central Air Conditioning |
| Exterior Finish | Aluminum Siding, Brick |
| Flooring Type | Laminate |
| Heating Fuel | Natural Gas |
| Heating Type | Forced Air |
| Size Interior | 500 - 599 Sqft |
| Type | Apartment |
Parking
| Underground | |
| Garage |
Land
| Acreage | No |
| Land Amenities | Hospital, Park, Public Transit, Schools |
Rooms
| Level | Type | Length | Width | Dimensions |
|---|---|---|---|---|
| Main Level | Living Room | 3.33 m | 3 m | 3.33 m x 3 m |
| Main Level | Dining Room | 3.33 m | 3 m | 3.33 m x 3 m |
| Main Level | Kitchen | 3.46 m | 3 m | 3.46 m x 3 m |
| Main Level | Primary Bedroom | 3.06 m | 3.08 m | 3.06 m x 3.08 m |
| Main Level | Den | 2.82 m | 2.11 m | 2.82 m x 2.11 m |
Interested?
Contact us for more information
