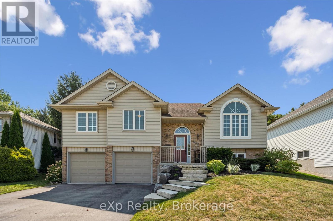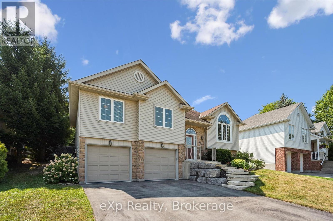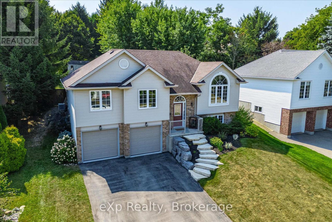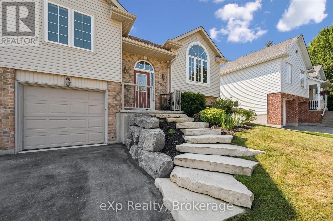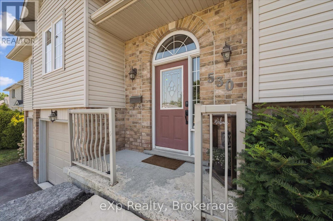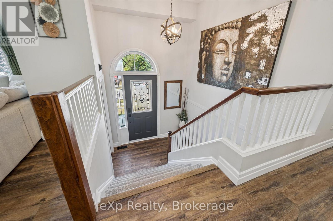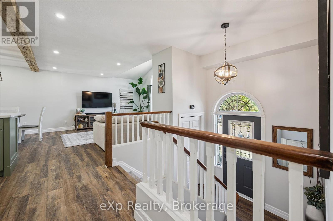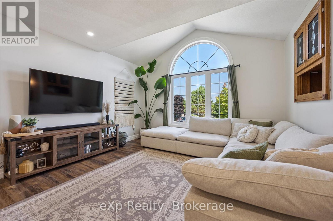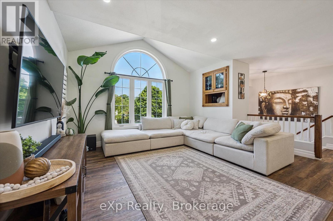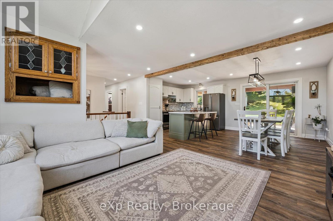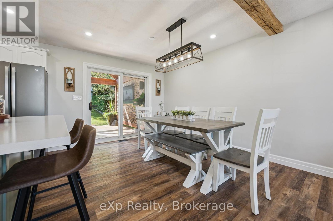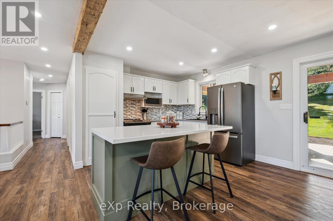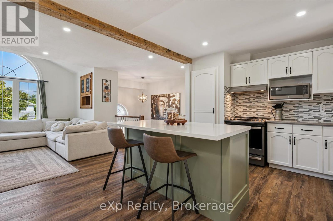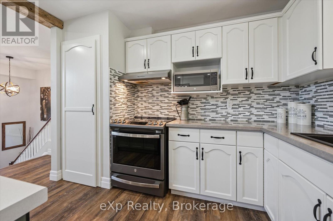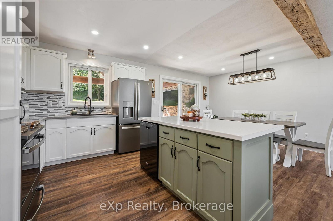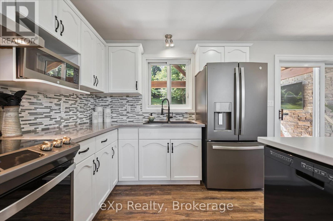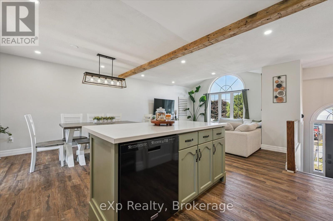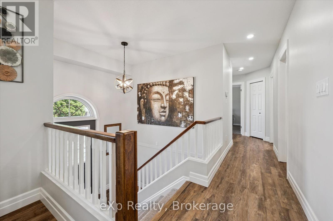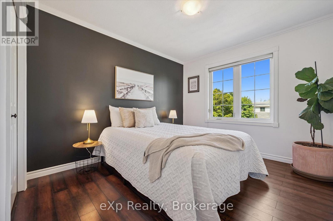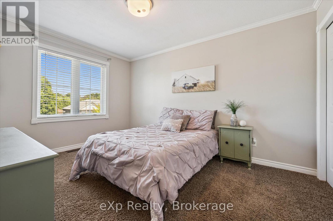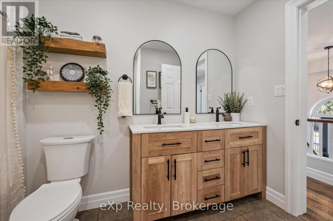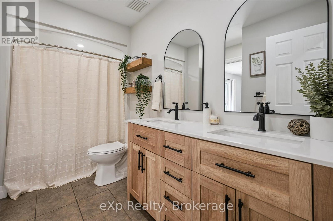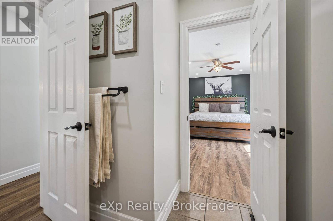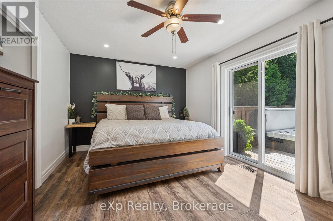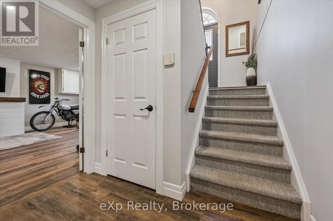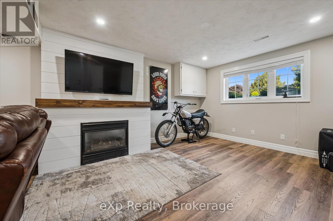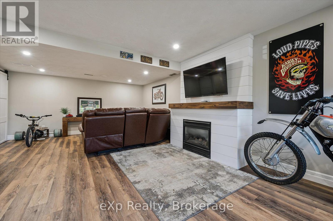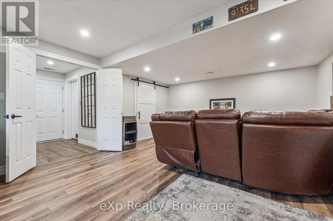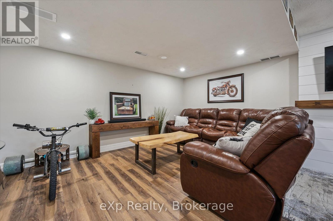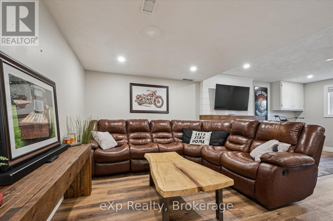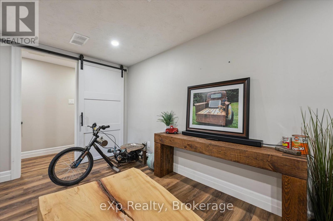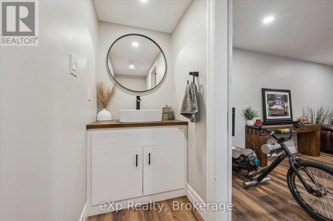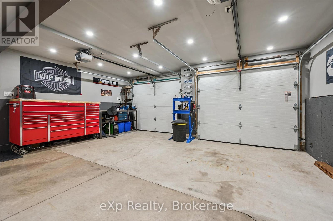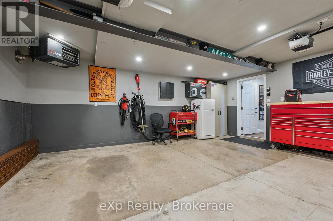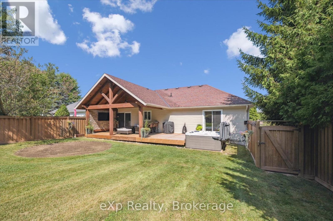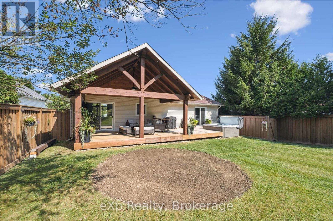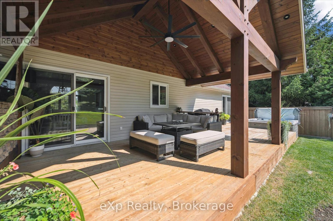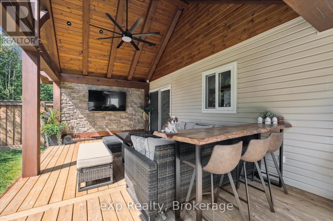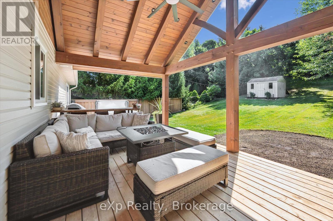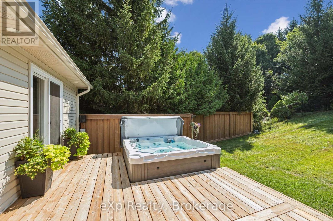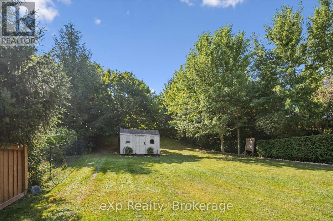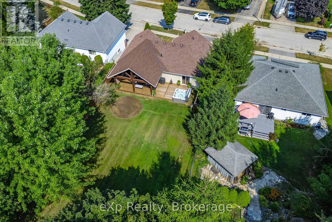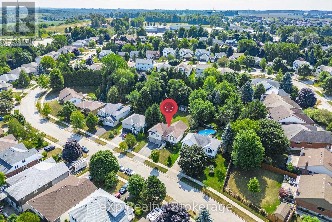530 Watt Street Centre Wellington (Fergus), Ontario N1M 3K4
$925,000
Welcome to 530 Watt Street! This updated 3-bed, 2-bath raised bungalow on a quiet, mature Fergus street features a bright, open-concept main level with kitchen, family room, 5pc bathroom, and three generous size bedrooms. The finished lower level offers walk-out access to a heated double garage. Recent updates include washer/dryer (2020), patio door & flooring/trim (2021), deck & driveway (2022), appliances & basement bathroom (2023). The fully fenced backyard is your private retreat with a timber frame addition (2024), deck, and gardens perfect for relaxing or entertaining. A beautifully maintained home offering comfort, style, and a prime location in Fergus. (id:41954)
Open House
This property has open houses!
2:00 pm
Ends at:3:30 pm
Property Details
| MLS® Number | X12348359 |
| Property Type | Single Family |
| Community Name | Fergus |
| Equipment Type | Water Heater |
| Parking Space Total | 6 |
| Rental Equipment Type | Water Heater |
Building
| Bathroom Total | 2 |
| Bedrooms Above Ground | 3 |
| Bedrooms Total | 3 |
| Amenities | Fireplace(s) |
| Appliances | Water Softener, Water Meter, Dishwasher, Dryer, Microwave, Stove, Window Coverings, Refrigerator |
| Architectural Style | Raised Bungalow |
| Basement Development | Finished |
| Basement Type | Full (finished) |
| Construction Style Attachment | Detached |
| Cooling Type | Central Air Conditioning |
| Exterior Finish | Brick, Vinyl Siding |
| Fireplace Present | Yes |
| Foundation Type | Poured Concrete |
| Half Bath Total | 1 |
| Heating Fuel | Natural Gas |
| Heating Type | Forced Air |
| Stories Total | 1 |
| Size Interior | 1100 - 1500 Sqft |
| Type | House |
| Utility Water | Municipal Water |
Parking
| Attached Garage | |
| Garage |
Land
| Acreage | No |
| Sewer | Sanitary Sewer |
| Size Depth | 194 Ft |
| Size Frontage | 58 Ft ,1 In |
| Size Irregular | 58.1 X 194 Ft |
| Size Total Text | 58.1 X 194 Ft |
Rooms
| Level | Type | Length | Width | Dimensions |
|---|---|---|---|---|
| Lower Level | Utility Room | 2.01 m | 2.2 m | 2.01 m x 2.2 m |
| Lower Level | Bathroom | 2.81 m | 1 m | 2.81 m x 1 m |
| Lower Level | Family Room | 7.36 m | 4.53 m | 7.36 m x 4.53 m |
| Lower Level | Laundry Room | 2.01 m | 3.99 m | 2.01 m x 3.99 m |
| Main Level | Bathroom | 3.34 m | 2.34 m | 3.34 m x 2.34 m |
| Main Level | Primary Bedroom | 3.37 m | 4.93 m | 3.37 m x 4.93 m |
| Main Level | Bedroom 2 | 4.15 m | 3.1 m | 4.15 m x 3.1 m |
| Main Level | Bedroom 3 | 3.4 m | 3.12 m | 3.4 m x 3.12 m |
| Main Level | Kitchen | 4.64 m | 2.59 m | 4.64 m x 2.59 m |
| Main Level | Family Room | 3.3 m | 4.64 m | 3.3 m x 4.64 m |
| Main Level | Dining Room | 4.64 m | 2.59 m | 4.64 m x 2.59 m |
https://www.realtor.ca/real-estate/28741876/530-watt-street-centre-wellington-fergus-fergus
Interested?
Contact us for more information
