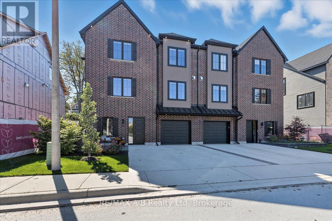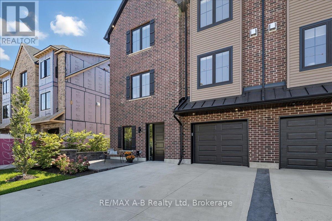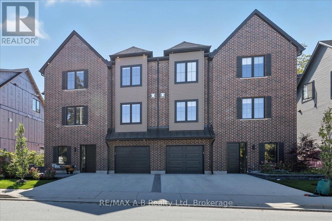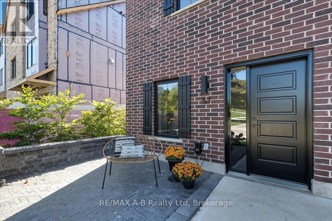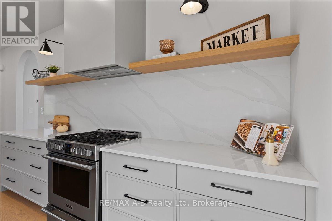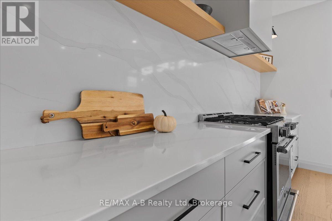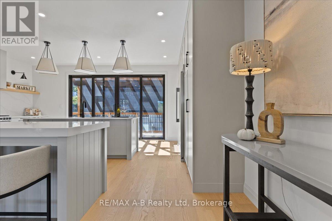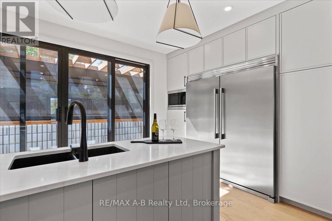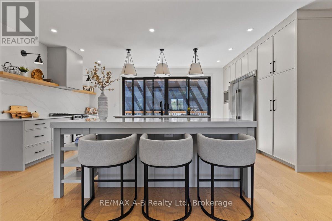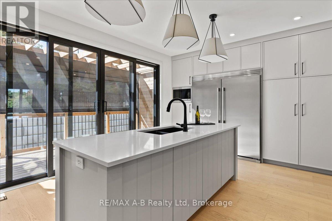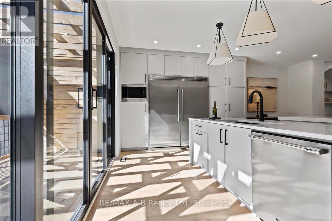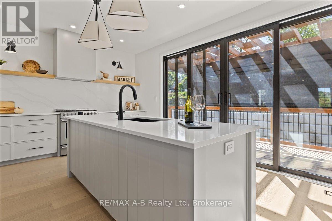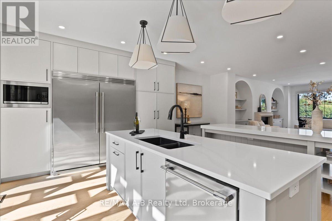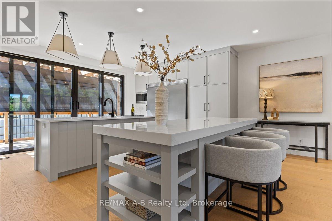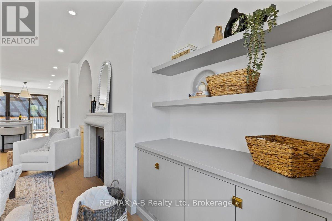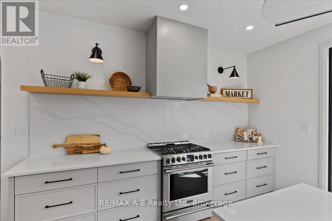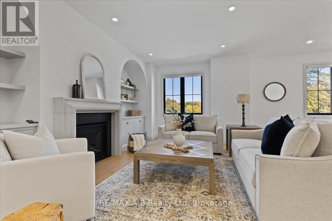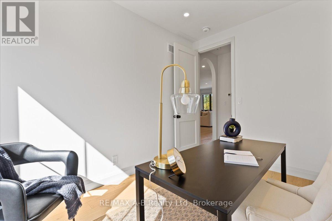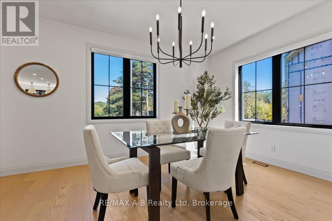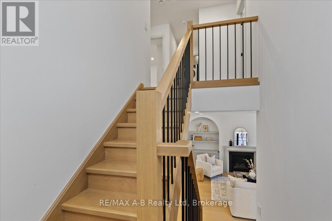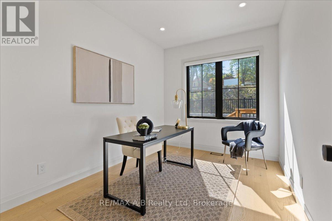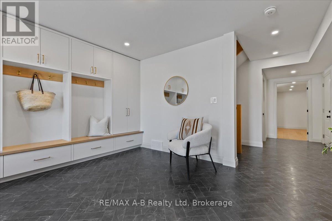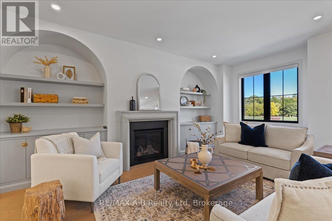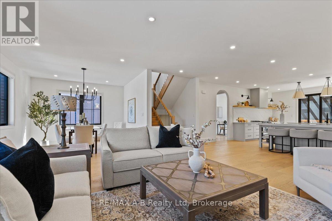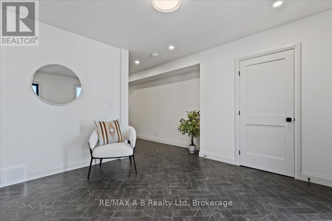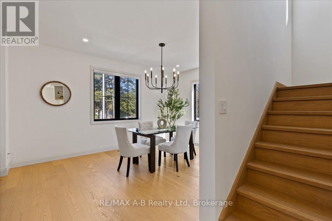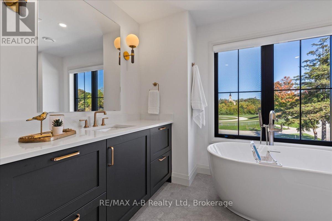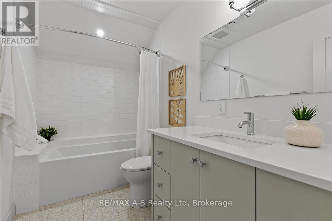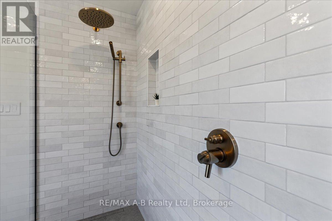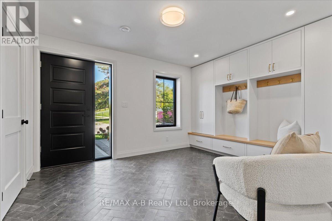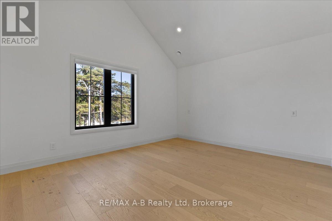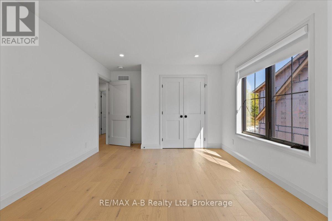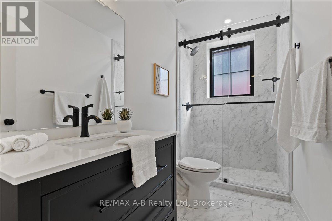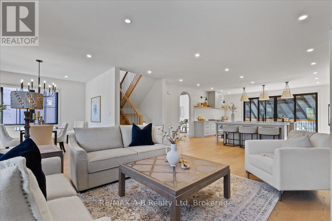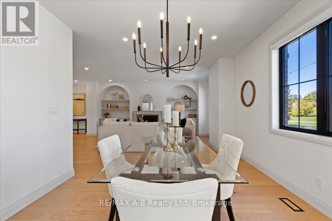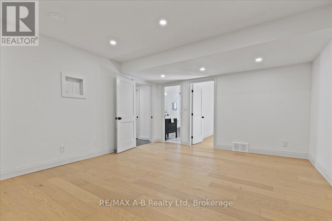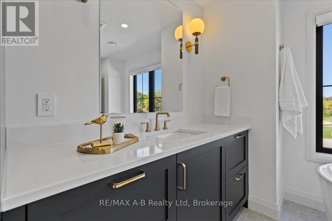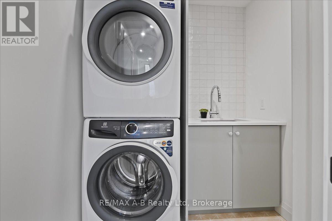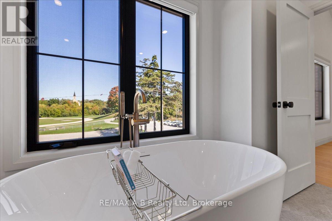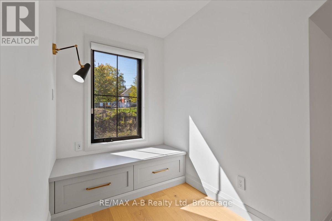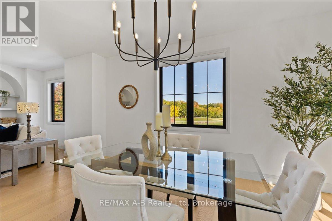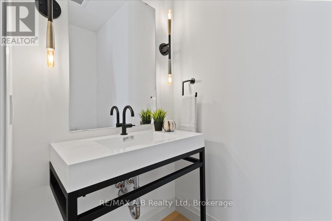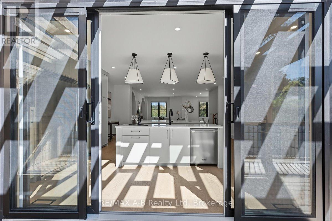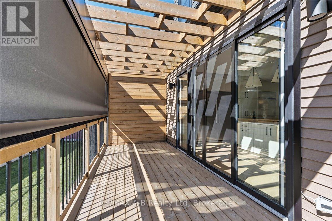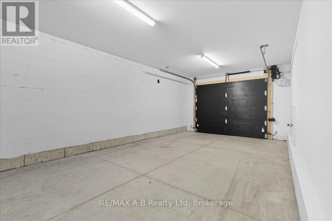53 Worsley Street Stratford, Ontario N5A 1B8
$975,000
Welcome to Hillside Homes by The BMI Group. Nestled within an established neighbourhood, Hillside Homes emerges from the landscape with an exclusive collection of single detached and semi-detached homes for families. Create lasting memories in a neighbourhood that embodies a true sense of community. As you walk through the front door at Hillside Homes, you'll immediately notice the level of thought and care that has been poured into each aspect of your new home. With over $90,000 in upgrades this home oozes a sleekness and sophistication with the latest trends and styles. A combination of comfort and luxury, it makes a statement that will definitely attract all eyes. Please call for more details and to arrange a private viewing. (id:41954)
Open House
This property has open houses!
10:30 am
Ends at:12:00 pm
1:00 pm
Ends at:3:00 pm
Property Details
| MLS® Number | X12441922 |
| Property Type | Single Family |
| Community Name | Stratford |
| Parking Space Total | 2 |
Building
| Bathroom Total | 2 |
| Bedrooms Above Ground | 3 |
| Bedrooms Below Ground | 1 |
| Bedrooms Total | 4 |
| Age | New Building |
| Amenities | Fireplace(s) |
| Appliances | Water Heater, Dishwasher, Dryer, Garage Door Opener, Microwave, Stove, Washer, Window Coverings, Refrigerator |
| Basement Development | Unfinished |
| Basement Type | Full (unfinished) |
| Construction Style Attachment | Semi-detached |
| Cooling Type | Central Air Conditioning |
| Exterior Finish | Brick |
| Fireplace Present | Yes |
| Fireplace Total | 1 |
| Foundation Type | Concrete |
| Half Bath Total | 1 |
| Heating Fuel | Natural Gas |
| Heating Type | Forced Air |
| Stories Total | 2 |
| Size Interior | 2500 - 3000 Sqft |
| Type | House |
| Utility Water | Municipal Water |
Parking
| Attached Garage | |
| Garage |
Land
| Acreage | No |
| Sewer | Sanitary Sewer |
| Size Depth | 86 Ft |
| Size Frontage | 77 Ft |
| Size Irregular | 77 X 86 Ft |
| Size Total Text | 77 X 86 Ft|under 1/2 Acre |
| Zoning Description | R2 |
Rooms
| Level | Type | Length | Width | Dimensions |
|---|---|---|---|---|
| Second Level | Primary Bedroom | 4.39 m | 3.48 m | 4.39 m x 3.48 m |
| Second Level | Other | 2.39 m | 3.96 m | 2.39 m x 3.96 m |
| Second Level | Bedroom | 4.39 m | 3.45 m | 4.39 m x 3.45 m |
| Second Level | Bedroom | 4.39 m | 3.51 m | 4.39 m x 3.51 m |
| Lower Level | Recreational, Games Room | 4.44 m | 5.61 m | 4.44 m x 5.61 m |
| Lower Level | Bedroom | 3 m | 3.05 m | 3 m x 3.05 m |
| Lower Level | Bathroom | 1.45 m | 3.05 m | 1.45 m x 3.05 m |
| Lower Level | Mud Room | 3.81 m | 4.11 m | 3.81 m x 4.11 m |
| Main Level | Bathroom | 2.4 m | 2.7 m | 2.4 m x 2.7 m |
| Main Level | Kitchen | 5.84 m | 3.96 m | 5.84 m x 3.96 m |
| Main Level | Family Room | 5.77 m | 5.28 m | 5.77 m x 5.28 m |
| Main Level | Dining Room | 3.07 m | 3.86 m | 3.07 m x 3.86 m |
| Main Level | Den | 3.07 m | 3.86 m | 3.07 m x 3.86 m |
https://www.realtor.ca/real-estate/28945372/53-worsley-street-stratford-stratford
Interested?
Contact us for more information
