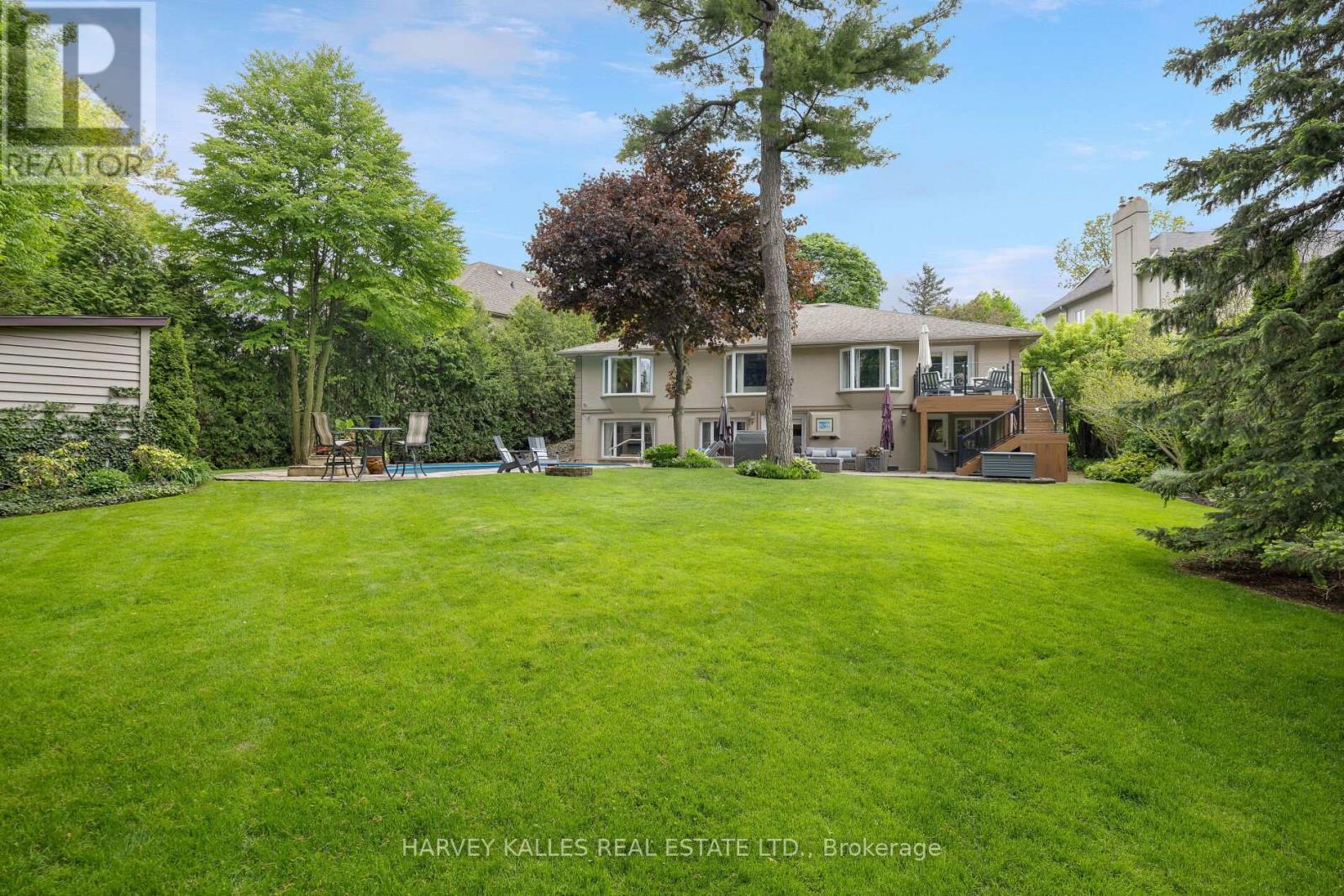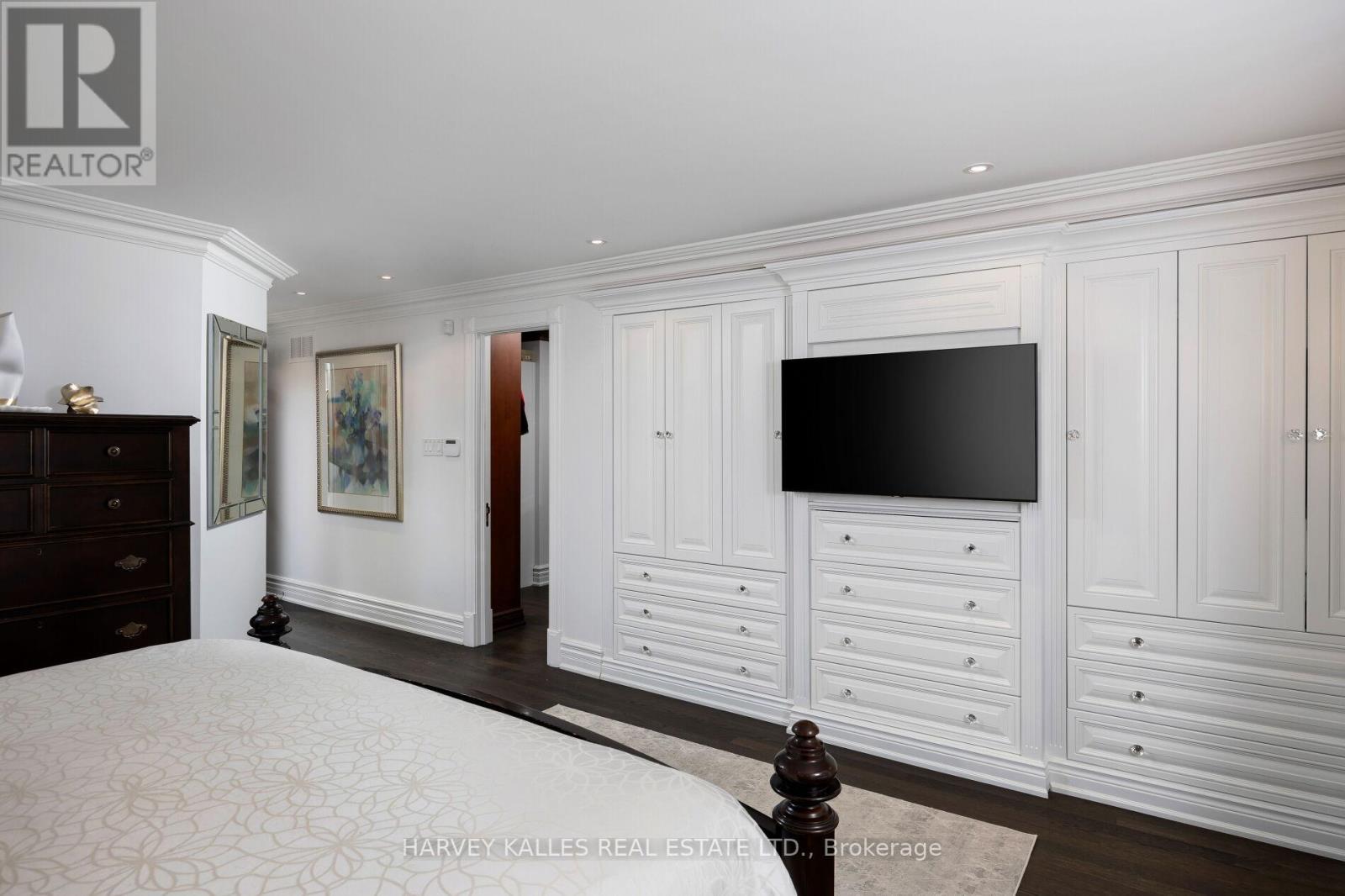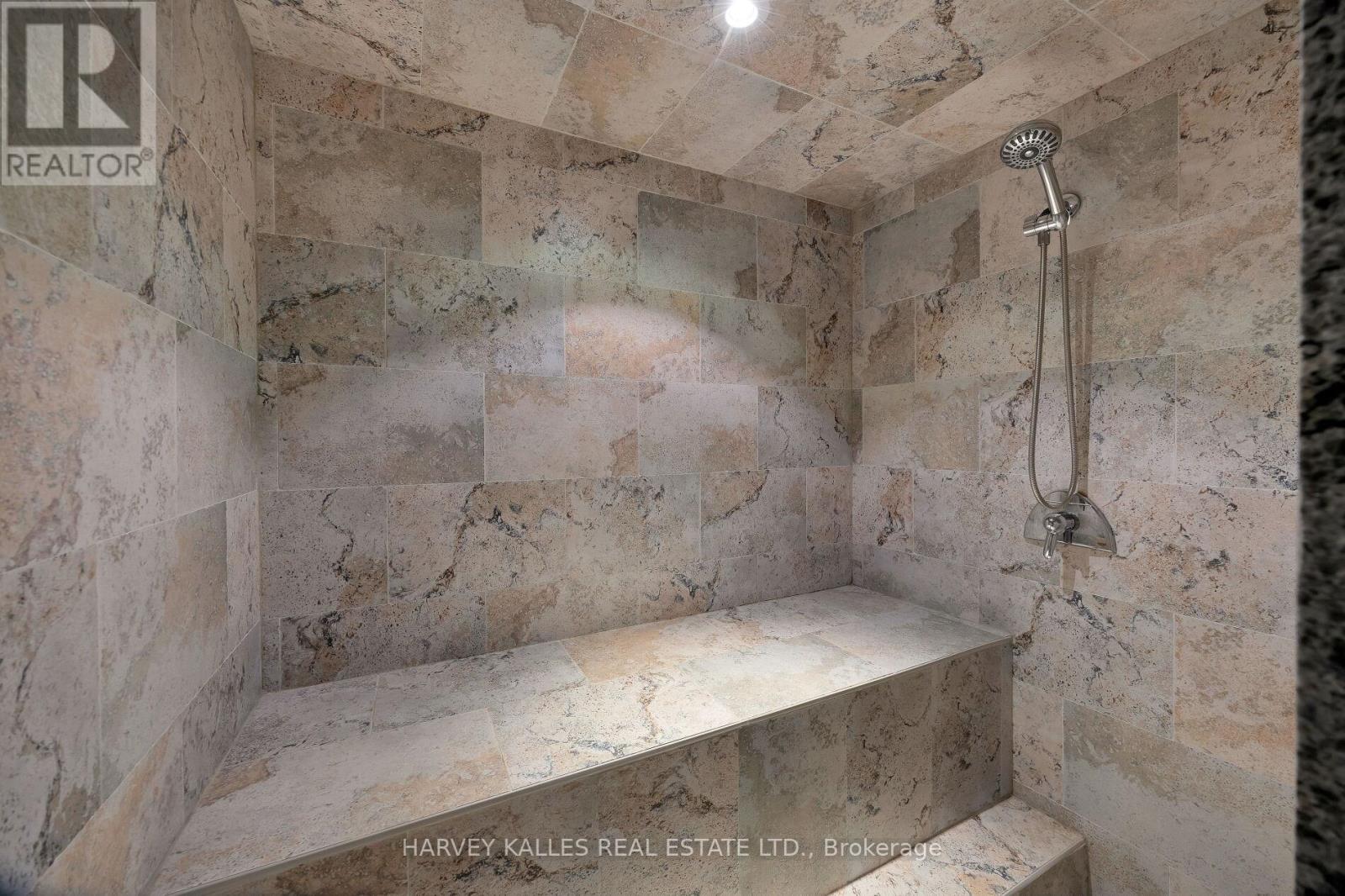4 Bedroom
4 Bathroom
2000 - 2500 sqft
Bungalow
Fireplace
Inground Pool
Central Air Conditioning
Forced Air
$3,198,000
Stunning Home in Princess Anne Manor Neighbourhood, Raised Ranch Bungalow on Large Pie-Shaped Lot, Recent Upgrades, 3+1 Bedroom, 1+1 Kitchen, 4 Baths, Steam Shower in Lower Level Bath for Spa-Like Luxury, Above Grade Lower Level Rec Room with Oversized Bar Creates the Ideal Space for Indoor Gatherings, Additional Lower Level Kitchen Feels Extra Indulgent, Newer Composite Deck Off Kitchen Leads to Backyard Oasis, Lined with Trees for Full Privacy and Inground Pool, Made for Outdoor Parties and Entertaining, Ultra-Convenient and Scenic Location. Sought-After School District and close to all amenities & St Georges Golf Course (id:41954)
Property Details
|
MLS® Number
|
W12186131 |
|
Property Type
|
Single Family |
|
Community Name
|
Princess-Rosethorn |
|
Amenities Near By
|
Park, Place Of Worship, Public Transit, Schools |
|
Features
|
Carpet Free |
|
Parking Space Total
|
8 |
|
Pool Type
|
Inground Pool |
|
Structure
|
Shed |
Building
|
Bathroom Total
|
4 |
|
Bedrooms Above Ground
|
3 |
|
Bedrooms Below Ground
|
1 |
|
Bedrooms Total
|
4 |
|
Age
|
51 To 99 Years |
|
Appliances
|
Cooktop, Dishwasher, Dryer, Freezer, Microwave, Oven, Washer, Window Coverings, Refrigerator |
|
Architectural Style
|
Bungalow |
|
Basement Development
|
Finished |
|
Basement Features
|
Walk Out |
|
Basement Type
|
N/a (finished) |
|
Construction Style Attachment
|
Detached |
|
Cooling Type
|
Central Air Conditioning |
|
Exterior Finish
|
Brick, Stone |
|
Fireplace Present
|
Yes |
|
Flooring Type
|
Marble, Hardwood |
|
Foundation Type
|
Concrete |
|
Half Bath Total
|
1 |
|
Heating Fuel
|
Natural Gas |
|
Heating Type
|
Forced Air |
|
Stories Total
|
1 |
|
Size Interior
|
2000 - 2500 Sqft |
|
Type
|
House |
|
Utility Water
|
Municipal Water |
Parking
Land
|
Acreage
|
No |
|
Fence Type
|
Fenced Yard |
|
Land Amenities
|
Park, Place Of Worship, Public Transit, Schools |
|
Sewer
|
Sanitary Sewer |
|
Size Depth
|
144 Ft ,8 In |
|
Size Frontage
|
66 Ft |
|
Size Irregular
|
66 X 144.7 Ft ; 164.49 X 65.98 X 144.71 X 80.06 X 43.56 |
|
Size Total Text
|
66 X 144.7 Ft ; 164.49 X 65.98 X 144.71 X 80.06 X 43.56 |
Rooms
| Level |
Type |
Length |
Width |
Dimensions |
|
Basement |
Kitchen |
3.4 m |
2.9 m |
3.4 m x 2.9 m |
|
Basement |
Utility Room |
5.11 m |
4.19 m |
5.11 m x 4.19 m |
|
Basement |
Recreational, Games Room |
13.5 m |
7.8 m |
13.5 m x 7.8 m |
|
Basement |
Bedroom |
5.11 m |
3.96 m |
5.11 m x 3.96 m |
|
Main Level |
Foyer |
4.65 m |
2.51 m |
4.65 m x 2.51 m |
|
Main Level |
Living Room |
4.78 m |
4.67 m |
4.78 m x 4.67 m |
|
Main Level |
Dining Room |
4.55 m |
3.3 m |
4.55 m x 3.3 m |
|
Main Level |
Kitchen |
9.3 m |
3.02 m |
9.3 m x 3.02 m |
|
Main Level |
Primary Bedroom |
4.7 m |
4.34 m |
4.7 m x 4.34 m |
|
Main Level |
Bedroom 2 |
4.22 m |
3.28 m |
4.22 m x 3.28 m |
|
Main Level |
Bedroom 3 |
3.96 m |
3.15 m |
3.96 m x 3.15 m |
https://www.realtor.ca/real-estate/28395010/53-twyford-road-toronto-princess-rosethorn-princess-rosethorn



















































