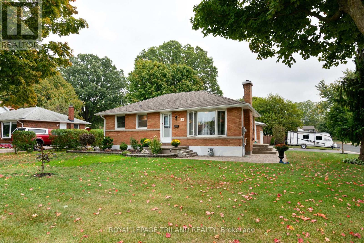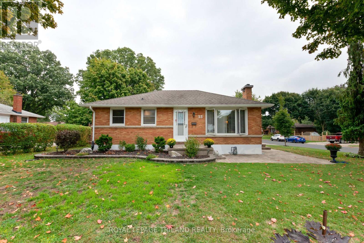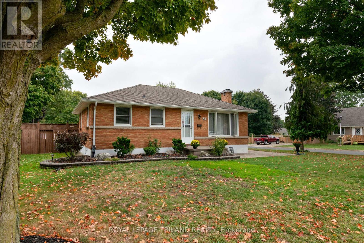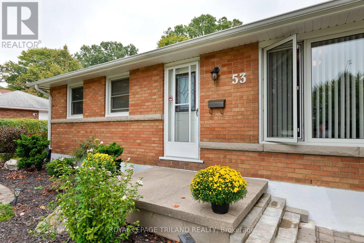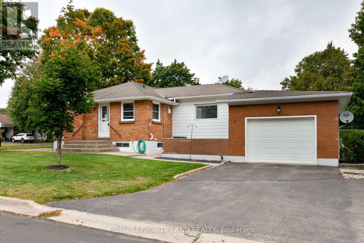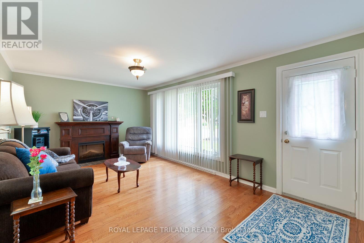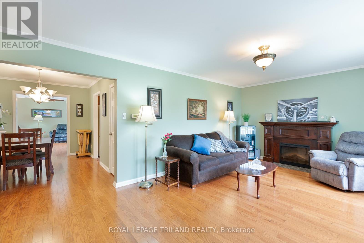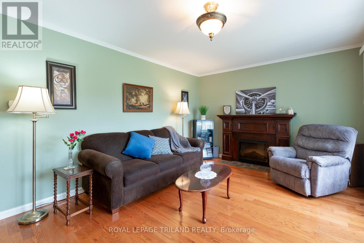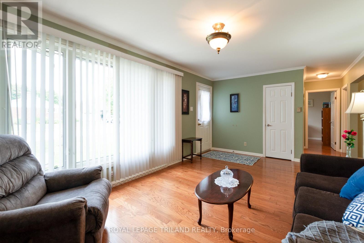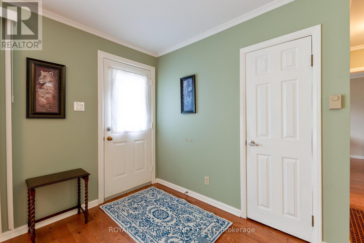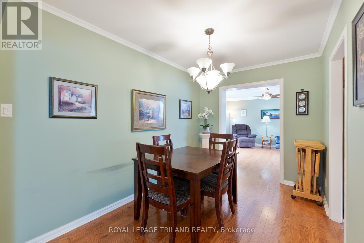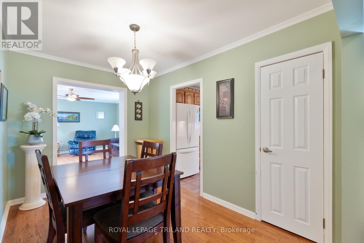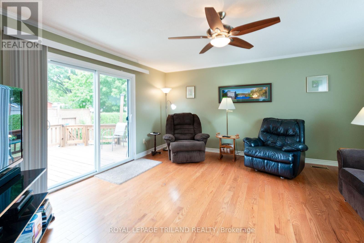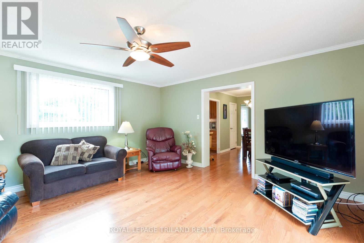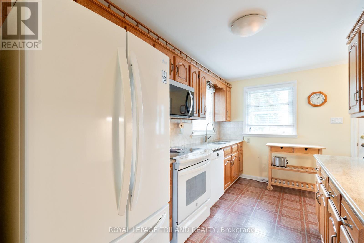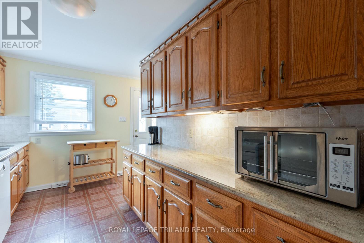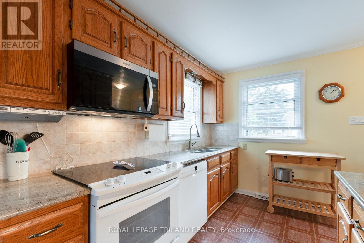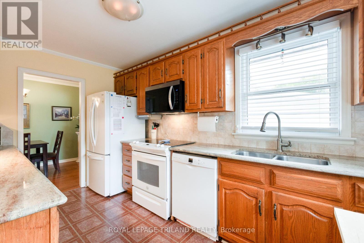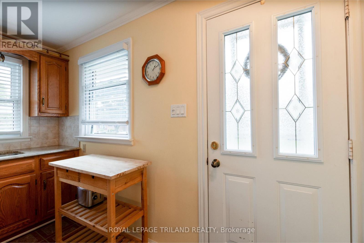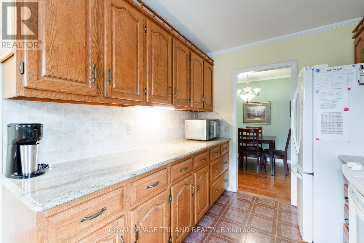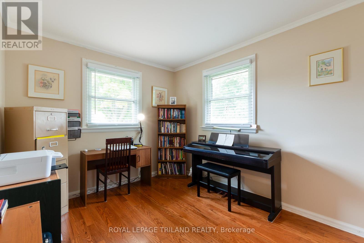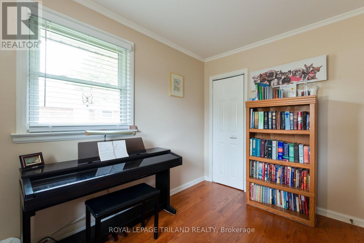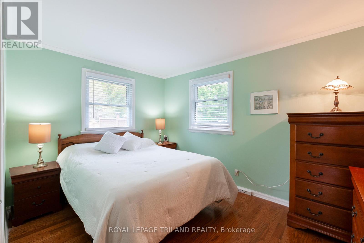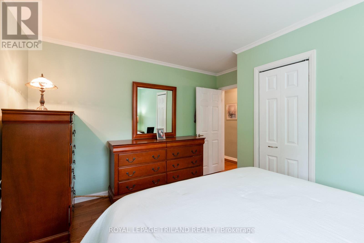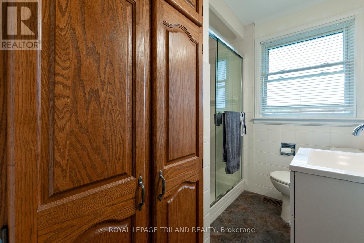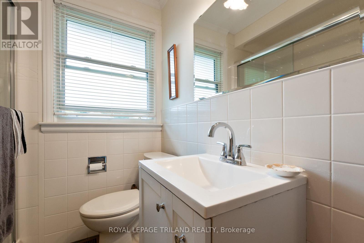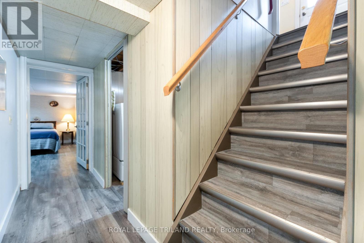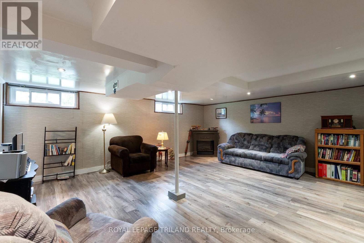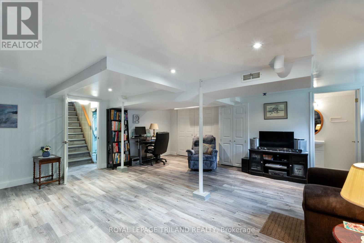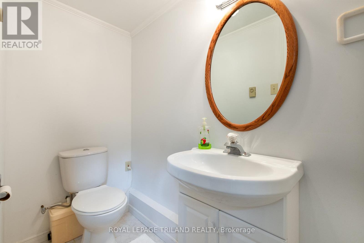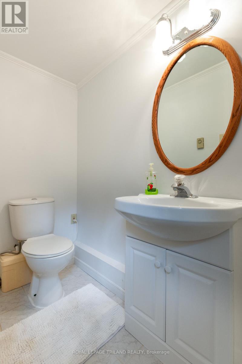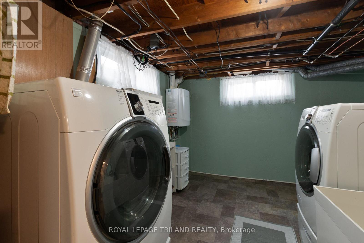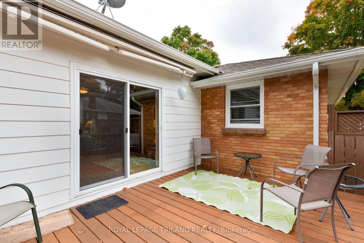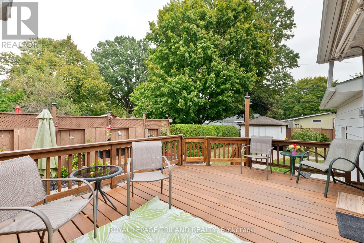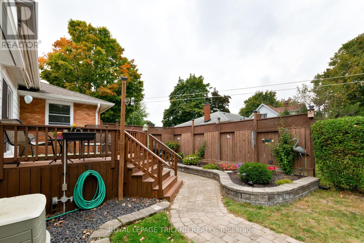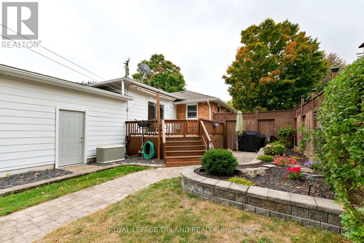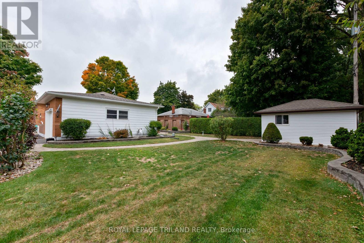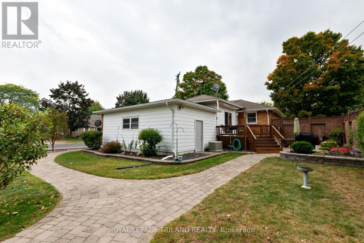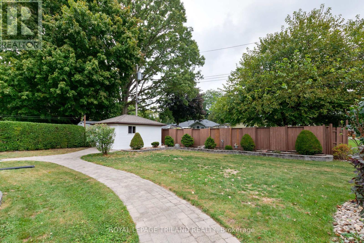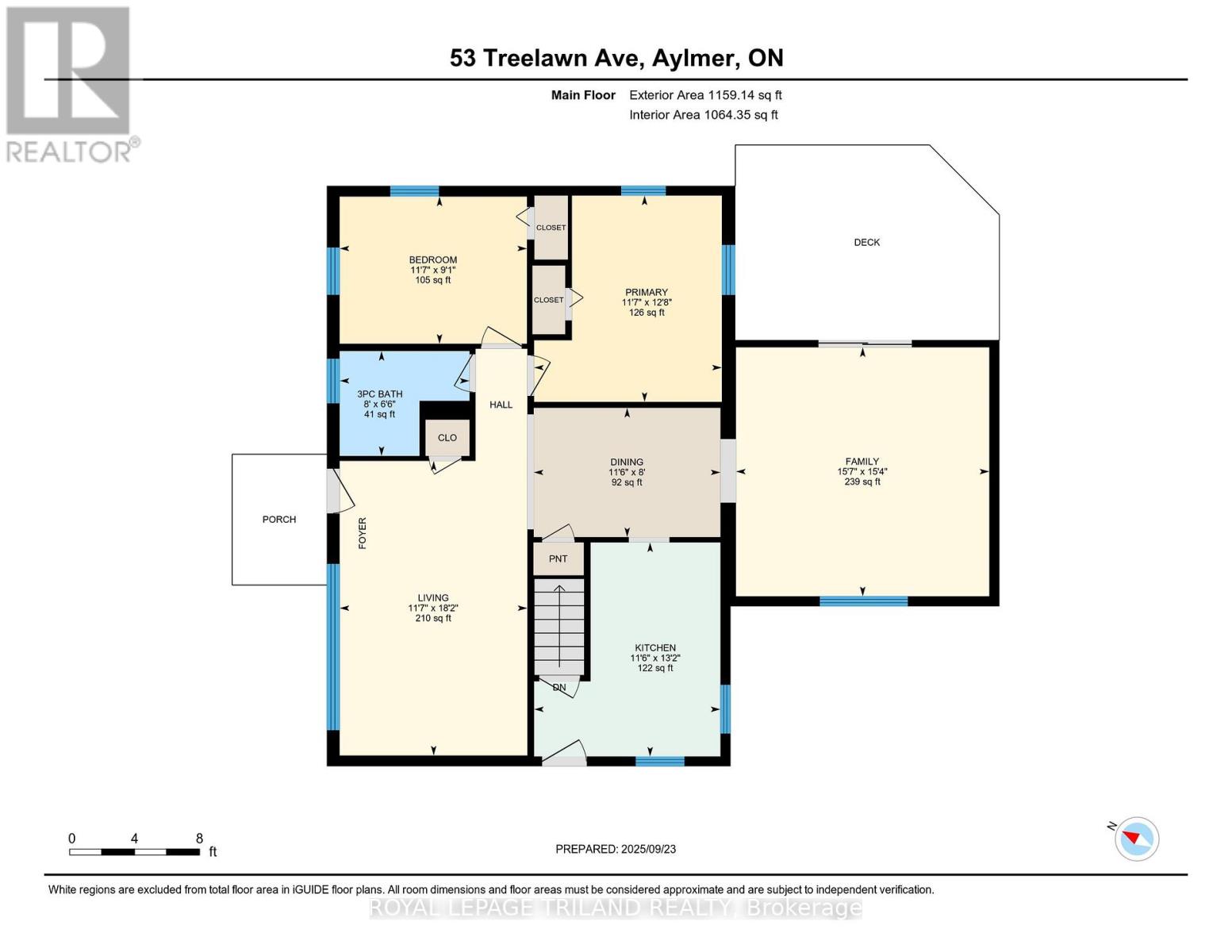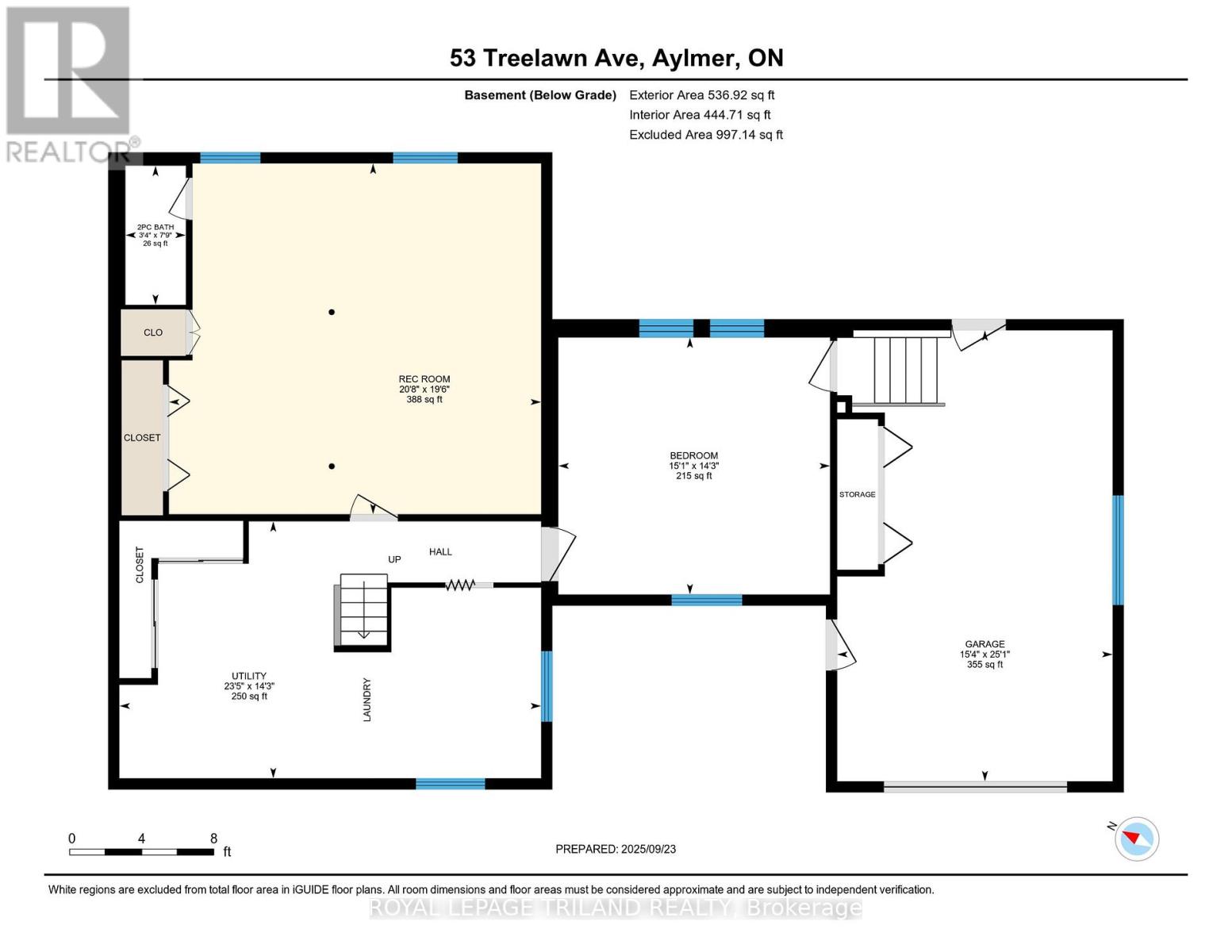3 Bedroom
2 Bathroom
1100 - 1500 sqft
Bungalow
Fireplace
Central Air Conditioning
Forced Air
Landscaped, Lawn Sprinkler
$499,900
This one bungalow is located on a large corner lot in a desirable neighbourhood close to area schools and is very well kept. On the main floor you'll find 2 good size bedrooms, an updated bathroom (Bath Fitter), formal living room and another living room complete with a patio door that opens on to a large private deck with an electric awning overlooking the beautifully landscaped lot (there are two sprinkler systems), paving stone walkways, and a 16x12 outdoor shed (vinyl sided with cement floor and hydro). Dining room situated right by the alley kitchen with a granite countertops, backsplash, a set of pots and pans drawer, newer OTR Microwave. Some windows have been updated, beautiful hardwood flooring (living, dining and eating area). At the lower level you'll find a large family room (updated flooring), 2 pc bathroom and has a walk out directly to the garage. This home also has a 200-amp service with 2 panels set up for a generator. The attached garage is an extended garage with a large opening and is insulated with an updated roof (used to be flat roof) and shingles plus a main door. Wide driveway has space for 4 vehicles. Other updates are Eavestroughs, Fascia and Soffit. (id:41954)
Property Details
|
MLS® Number
|
X12420927 |
|
Property Type
|
Single Family |
|
Community Name
|
Aylmer |
|
Parking Space Total
|
5 |
|
Structure
|
Deck |
Building
|
Bathroom Total
|
2 |
|
Bedrooms Above Ground
|
2 |
|
Bedrooms Below Ground
|
1 |
|
Bedrooms Total
|
3 |
|
Amenities
|
Fireplace(s) |
|
Appliances
|
Garage Door Opener Remote(s), Water Heater - Tankless, Water Heater, Dishwasher, Dryer, Microwave, Stove, Washer, Refrigerator |
|
Architectural Style
|
Bungalow |
|
Basement Development
|
Partially Finished |
|
Basement Type
|
Full (partially Finished) |
|
Construction Style Attachment
|
Detached |
|
Cooling Type
|
Central Air Conditioning |
|
Exterior Finish
|
Brick |
|
Fireplace Present
|
Yes |
|
Fireplace Total
|
1 |
|
Foundation Type
|
Poured Concrete |
|
Half Bath Total
|
1 |
|
Heating Fuel
|
Natural Gas |
|
Heating Type
|
Forced Air |
|
Stories Total
|
1 |
|
Size Interior
|
1100 - 1500 Sqft |
|
Type
|
House |
|
Utility Water
|
Municipal Water |
Parking
Land
|
Acreage
|
No |
|
Landscape Features
|
Landscaped, Lawn Sprinkler |
|
Sewer
|
Sanitary Sewer |
|
Size Depth
|
136 Ft |
|
Size Frontage
|
65 Ft ,1 In |
|
Size Irregular
|
65.1 X 136 Ft ; 137.86 Ft X 63.48 Ft X 137.22 Ft X 64.23 |
|
Size Total Text
|
65.1 X 136 Ft ; 137.86 Ft X 63.48 Ft X 137.22 Ft X 64.23 |
Rooms
| Level |
Type |
Length |
Width |
Dimensions |
|
Basement |
Recreational, Games Room |
6.3 m |
5.94 m |
6.3 m x 5.94 m |
|
Basement |
Utility Room |
7.14 m |
4.35 m |
7.14 m x 4.35 m |
|
Basement |
Bedroom |
4.6 m |
4.35 m |
4.6 m x 4.35 m |
|
Main Level |
Living Room |
3.52 m |
5.53 m |
3.52 m x 5.53 m |
|
Main Level |
Kitchen |
3.5 m |
4.02 m |
3.5 m x 4.02 m |
|
Main Level |
Dining Room |
3.51 m |
2.43 m |
3.51 m x 2.43 m |
|
Main Level |
Family Room |
4.76 m |
4.67 m |
4.76 m x 4.67 m |
|
Main Level |
Primary Bedroom |
3.52 m |
3.87 m |
3.52 m x 3.87 m |
|
Main Level |
Bedroom |
3.52 m |
2.76 m |
3.52 m x 2.76 m |
Utilities
|
Cable
|
Available |
|
Electricity
|
Installed |
|
Sewer
|
Installed |
https://www.realtor.ca/real-estate/28900174/53-treelawn-avenue-aylmer-aylmer
